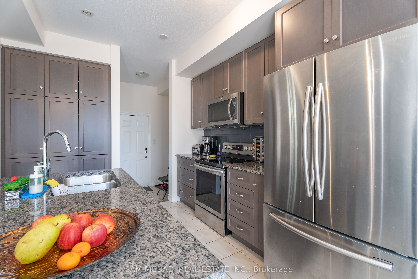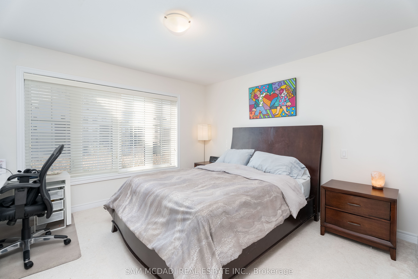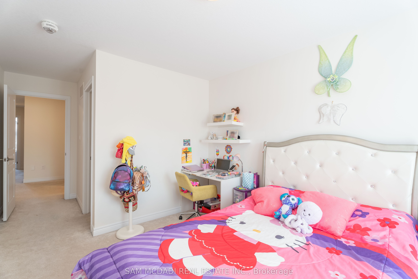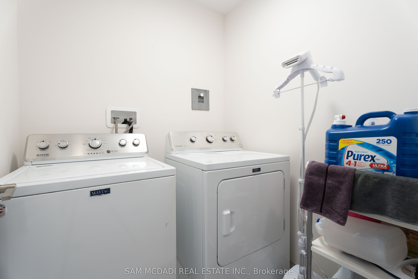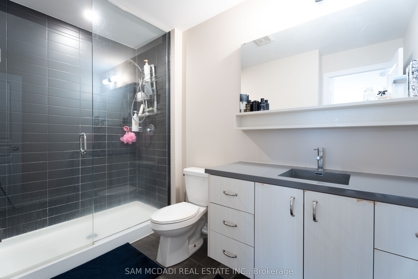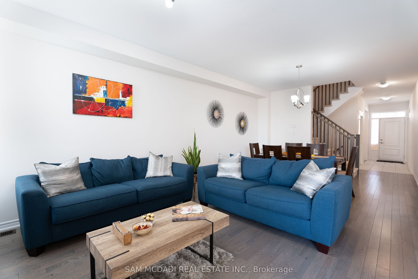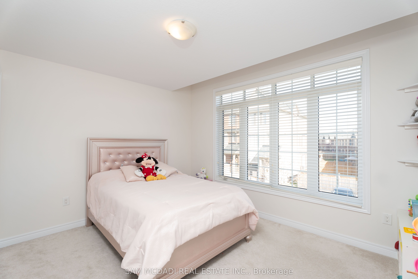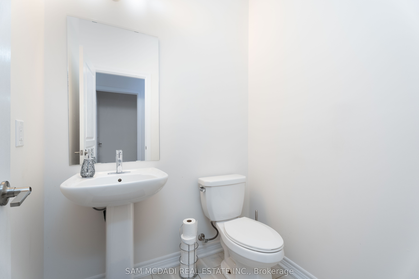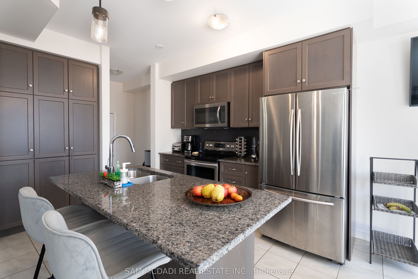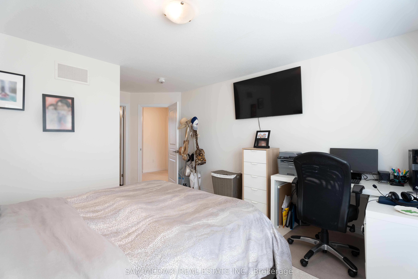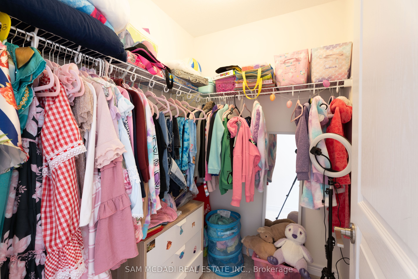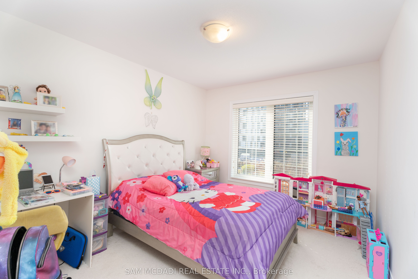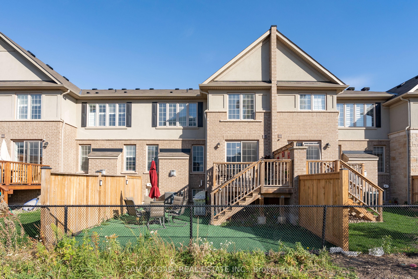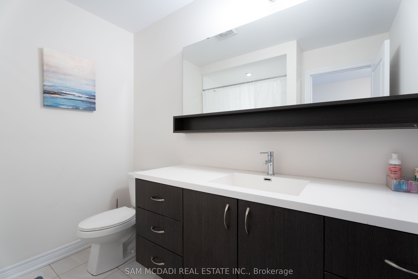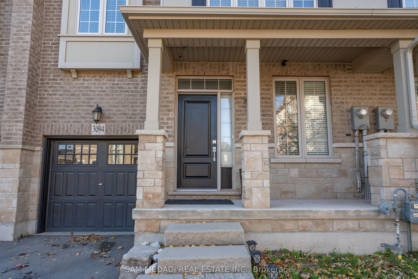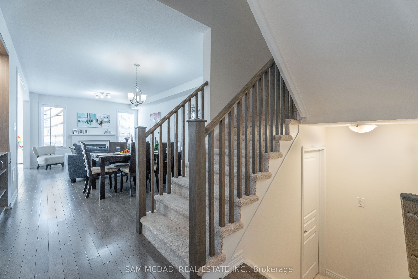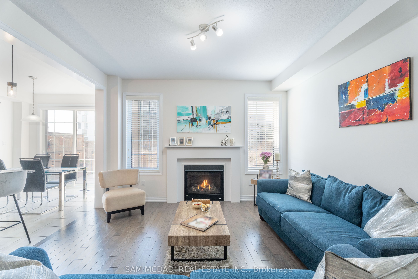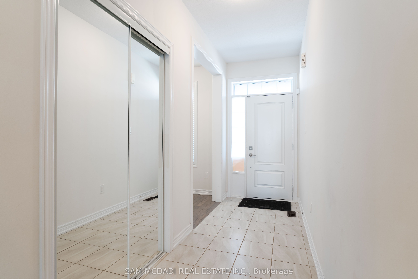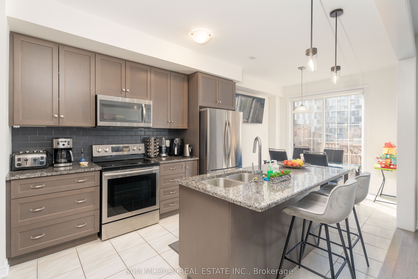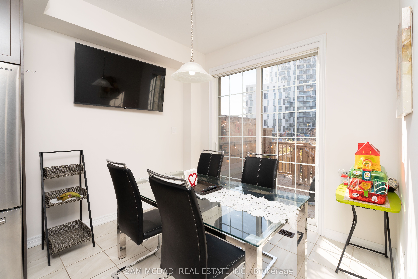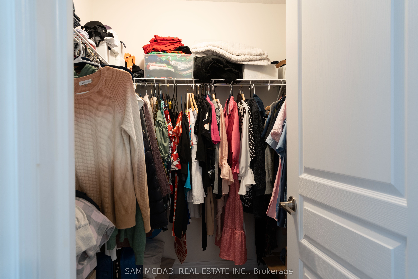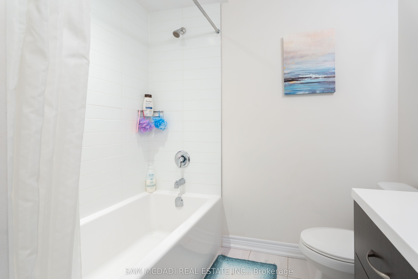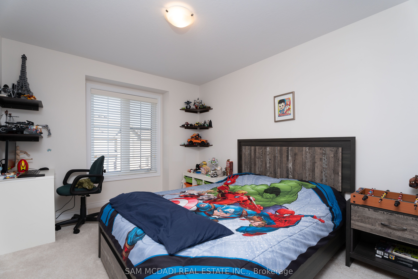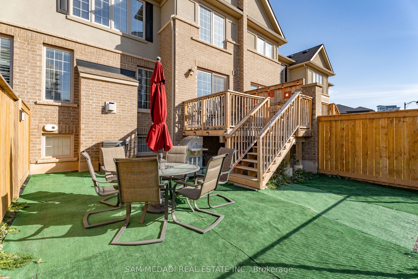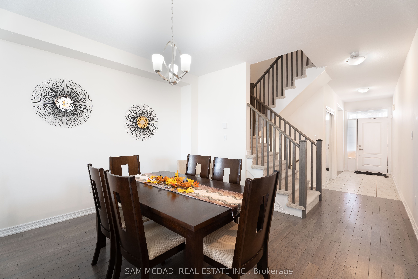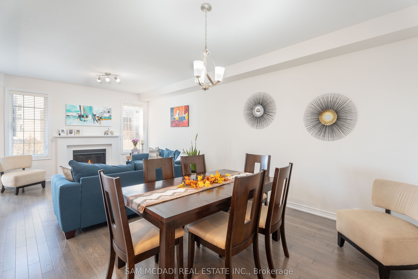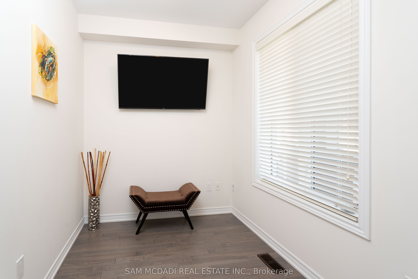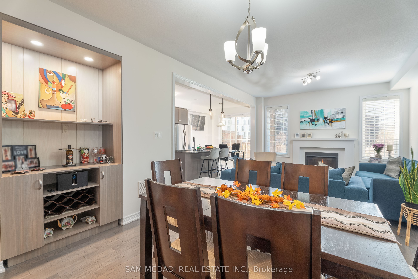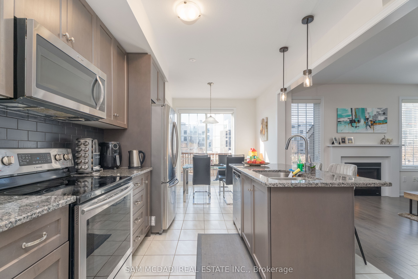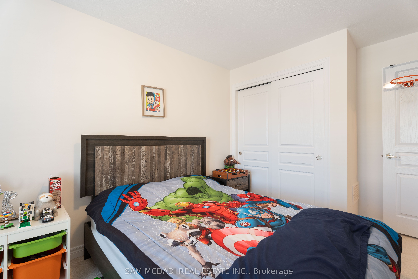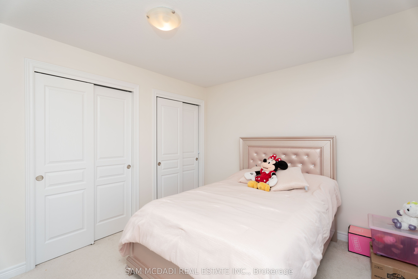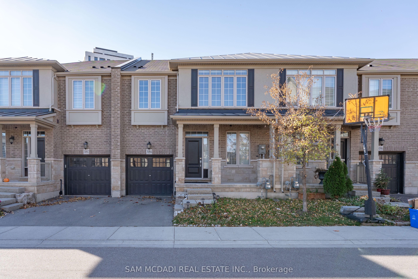
List Price: $1,200,000
3094 Blackfriar Common N/A, Oakville, L6H 0R3
- By SAM MCDADI REAL ESTATE INC.
Att/Row/Townhouse|MLS - #W12062916|New
4 Bed
3 Bath
2000-2500 Sqft.
Lot Size: 24.57 x 87.11 Feet
Built-In Garage
Price comparison with similar homes in Oakville
Compared to 24 similar homes
2.4% Higher↑
Market Avg. of (24 similar homes)
$1,172,107
Note * Price comparison is based on the similar properties listed in the area and may not be accurate. Consult licences real estate agent for accurate comparison
Room Information
| Room Type | Features | Level |
|---|---|---|
| Kitchen 3.07 x 3.44 m | Stainless Steel Appl, Centre Island, Tile Floor | Main |
| Living Room 4.02 x 4.41 m | Gas Fireplace, Combined w/Dining, Hardwood Floor | Main |
| Dining Room 4.62 x 2.95 m | Open Concept, Combined w/Living, Hardwood Floor | Main |
| Primary Bedroom 4.06 x 5.35 m | Walk-In Closet(s), 3 Pc Ensuite, Broadloom | Second |
| Bedroom 2 3.01 x 5.7 m | Walk-In Closet(s), Window, Broadloom | Second |
| Bedroom 3 3.07 x 4.63 m | Closet, Window, Broadloom | Second |
| Bedroom 4 4 x 3.49 m | Double Closet, Large Window, Broadloom | Second |
Client Remarks
Step into this immaculate freehold townhouse in charming Rural Oakville, conveniently located near highways 403 and 407 and an array of amenities including major shopping areas, restaurants, cafes, parks and more. As you step inside, you're immediately met with an open concept layout elevated with elegant hardwood floors and large windows that bathe the space in an abundance of natural light. The gourmet kitchen is the heart of this home and not only provides a panoramic view of the living/dining areas, but is also beautifully designed with a large centre island, granite countertops, ample cabinetry space, and a cozy breakfast area with direct access to your backyard deck. Ascend upstairs into your primary suite offering a walk-in closet and a stylish 3-piece ensuite. Three additional bedrooms can be found down the hall boasting large windows, closets, and a shared 4pc bath. For extra convenience, this upper level also boasts a laundry room. For those that work from home or desire a study space for the little ones, the den by the front entrance is the perfect canvas to create this space! Don't delay on moving into this family oriented neighbourhood with close proximity to Oakville's uptown core where all the best amenities can be found. Monthly POTL fee of $78 which covers visitor parking and road fees*
Property Description
3094 Blackfriar Common N/A, Oakville, L6H 0R3
Property type
Att/Row/Townhouse
Lot size
N/A acres
Style
2-Storey
Approx. Area
N/A Sqft
Home Overview
Last check for updates
Virtual tour
N/A
Basement information
Unfinished
Building size
N/A
Status
In-Active
Property sub type
Maintenance fee
$N/A
Year built
--
Walk around the neighborhood
3094 Blackfriar Common N/A, Oakville, L6H 0R3Nearby Places

Angela Yang
Sales Representative, ANCHOR NEW HOMES INC.
English, Mandarin
Residential ResaleProperty ManagementPre Construction
Mortgage Information
Estimated Payment
$0 Principal and Interest
 Walk Score for 3094 Blackfriar Common N/A
Walk Score for 3094 Blackfriar Common N/A

Book a Showing
Tour this home with Angela
Frequently Asked Questions about Blackfriar Common N/A
Recently Sold Homes in Oakville
Check out recently sold properties. Listings updated daily
See the Latest Listings by Cities
1500+ home for sale in Ontario
