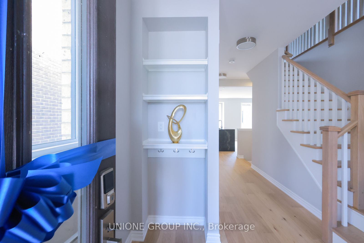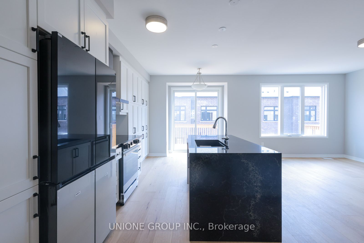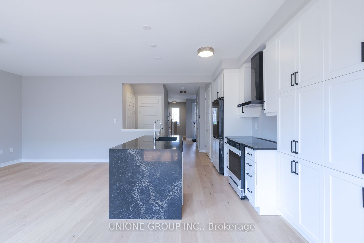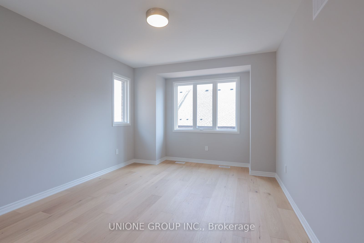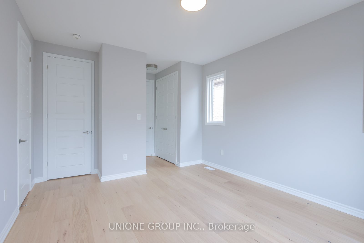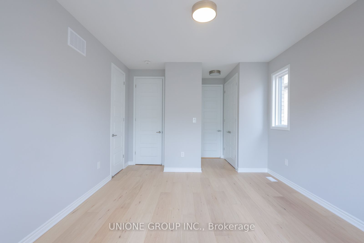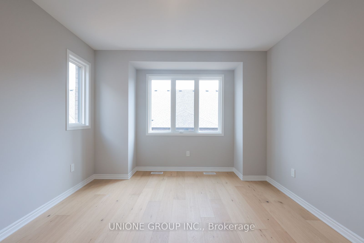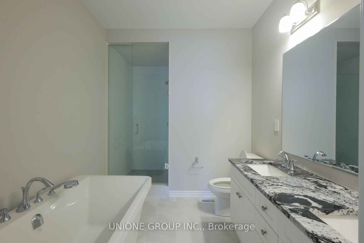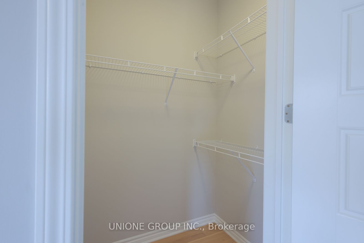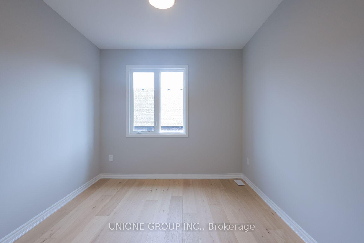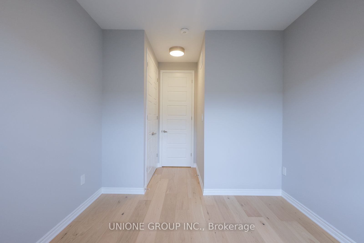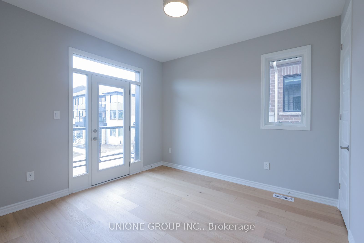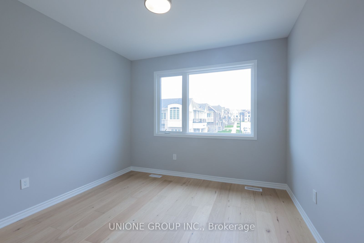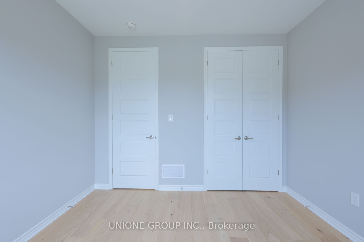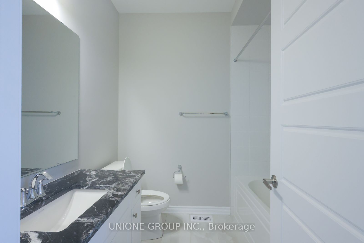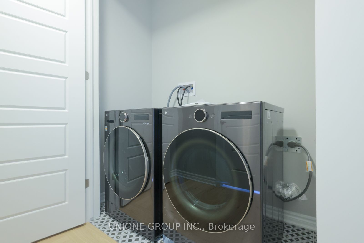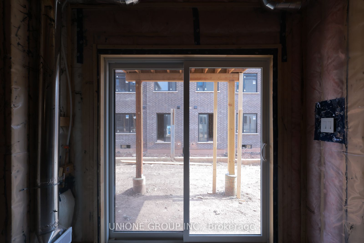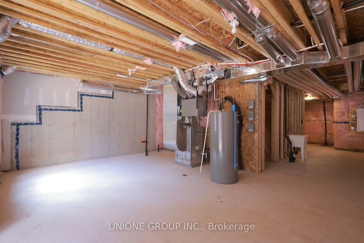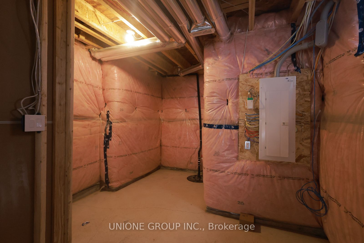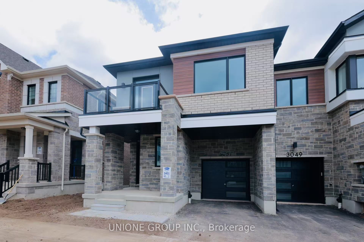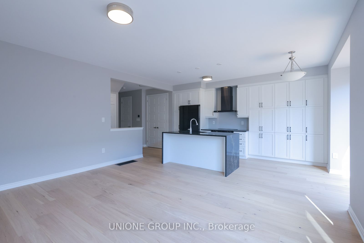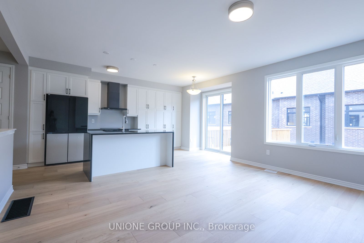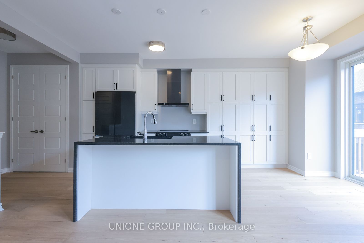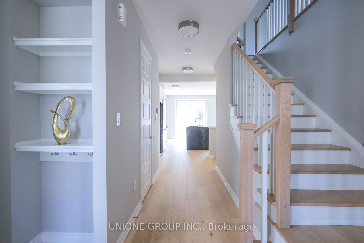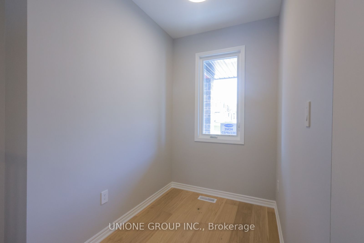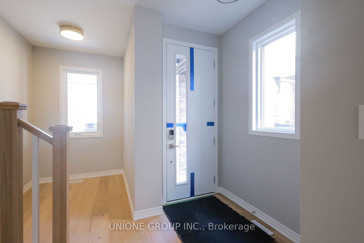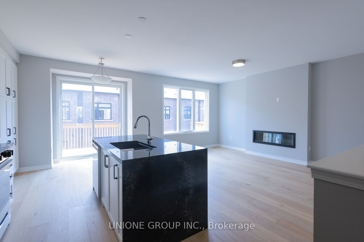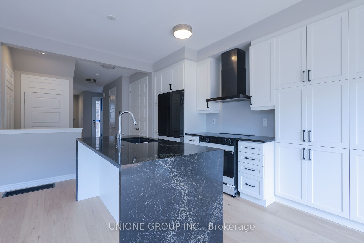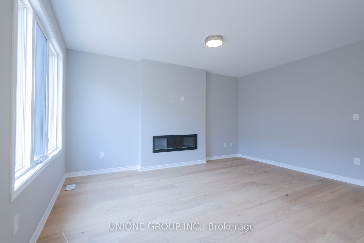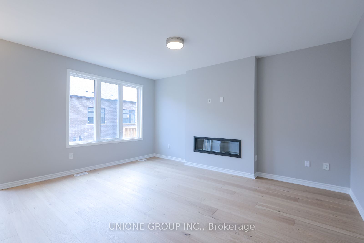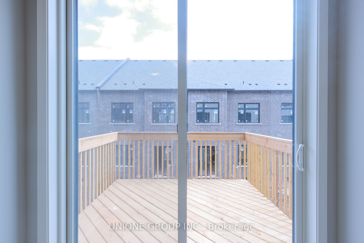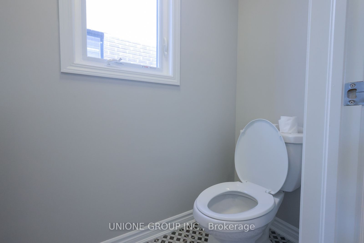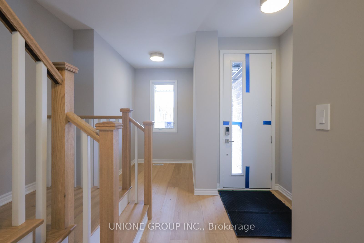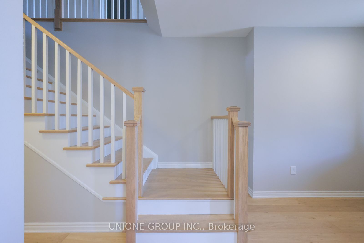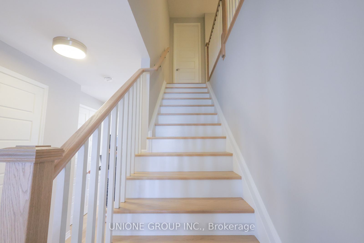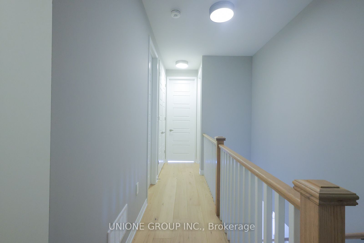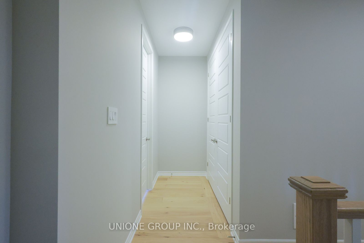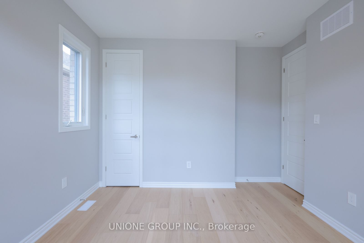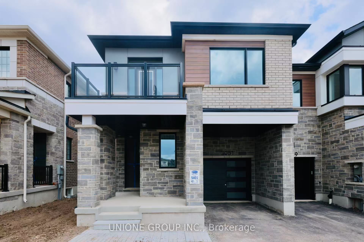
List Price: $3,850 /mo
3051 Langdon Road, Oakville, L6H 7Y4
- By UNIONE GROUP INC.
Att/Row/Townhouse|MLS - #W12121788|New
5 Bed
3 Bath
1500-2000 Sqft.
Attached Garage
Room Information
| Room Type | Features | Level |
|---|---|---|
| Kitchen 3.05 x 2.97 m | Hardwood Floor, Combined w/Dining | Ground |
| Dining Room 3.05 x 2.59 m | Combined w/Living, W/O To Deck | Ground |
| Living Room 4.98 x 3.51 m | Electric Fireplace, Large Window | Ground |
| Primary Bedroom 4.57 x 3.66 m | Large Window, 5 Pc Ensuite | Second |
| Bedroom 2 3.2 x 3 m | Large Window, Large Closet | Second |
| Bedroom 3 3.35 x 3.35 m | Large Window, Linen Closet | Second |
| Bedroom 4 3.45 x 3.3 m | Large Window, W/O To Balcony | Second |
Client Remarks
*Walk-Out Basement* Brand-New Stunning 4-Bed Plus Den, 2.5-Bath, 1+1 Garage, 1,872 Sq. Ft. Executive 2-Storey End Unit Townhouse With Spectacular Views In The Sought-After Upper Joshua Creek Phase 5 Community By Mattamy Homes. Main Floor Offers Open-Concept Den, Dining Room, Great Room With Fireplace, And Kitchen With Huge Central Island. Walk-Out To Backyard From The Kitchen. Direct Access To Garage. Granite In All Washrooms. No Carpet In Full House. Second Floor Features Primary Bedroom With 5-Pc Ensuite, Along With Three Additional Spacious Bedrooms And A 4-Pc Full Bath. Large Balcony In Second Bedroom Over-looking To Open Space. Large Laundry Room With Washer & Dryer Conveniently Located On The Second Floor. Tons Of Upgrades Including Hardwood Floors, Hardwood Staircase, Quartz Countertops, Cabinets, Railings, And More. Framing Installed For Wall-Mounted TV In The Great Room. Easy Access To Major Highways 403, 407, And QEW. Steps To Pond, Minutes' Walk To Shopping Plaza And Public Transit, Close To Trails And Golf Course.
Property Description
3051 Langdon Road, Oakville, L6H 7Y4
Property type
Att/Row/Townhouse
Lot size
N/A acres
Style
2-Storey
Approx. Area
N/A Sqft
Home Overview
Last check for updates
Virtual tour
N/A
Basement information
Walk-Out
Building size
N/A
Status
In-Active
Property sub type
Maintenance fee
$N/A
Year built
--
Walk around the neighborhood
3051 Langdon Road, Oakville, L6H 7Y4Nearby Places

Angela Yang
Sales Representative, ANCHOR NEW HOMES INC.
English, Mandarin
Residential ResaleProperty ManagementPre Construction
 Walk Score for 3051 Langdon Road
Walk Score for 3051 Langdon Road

Book a Showing
Tour this home with Angela
Frequently Asked Questions about Langdon Road
Recently Sold Homes in Oakville
Check out recently sold properties. Listings updated daily
See the Latest Listings by Cities
1500+ home for sale in Ontario
