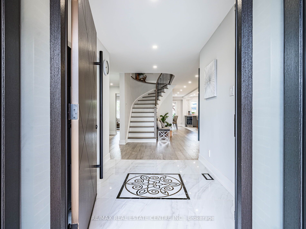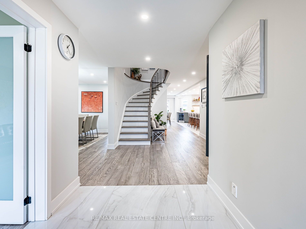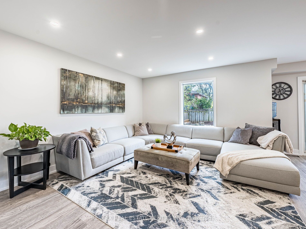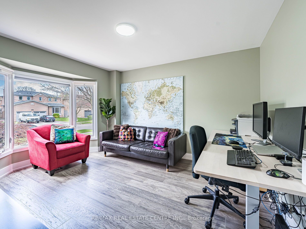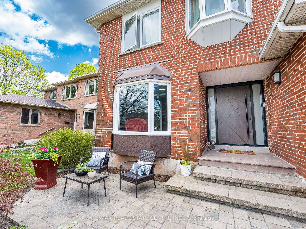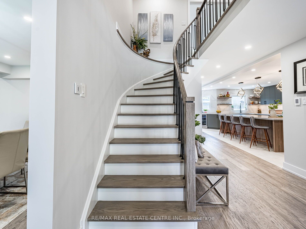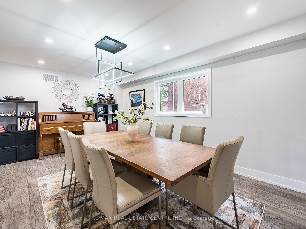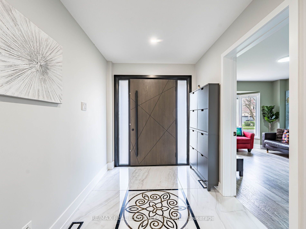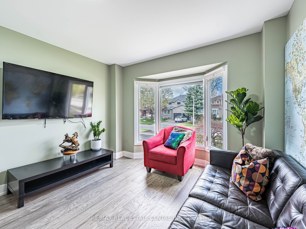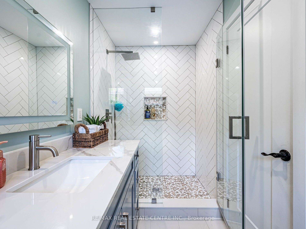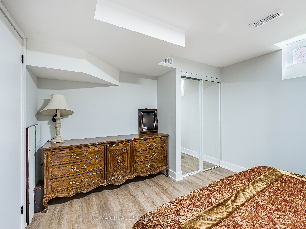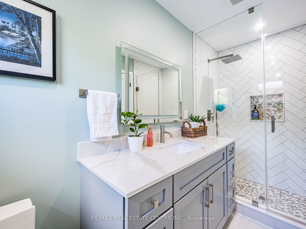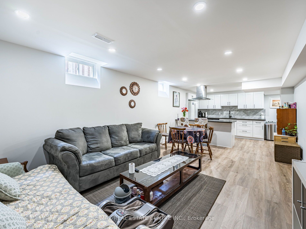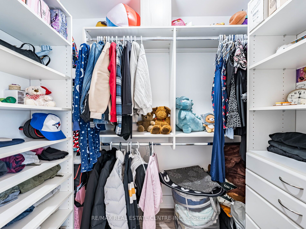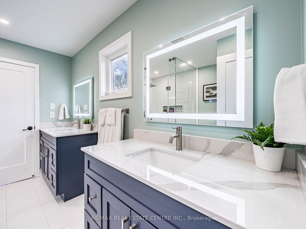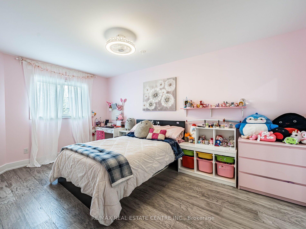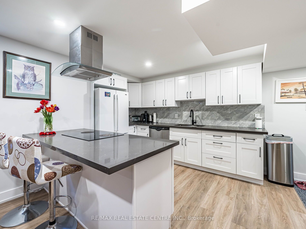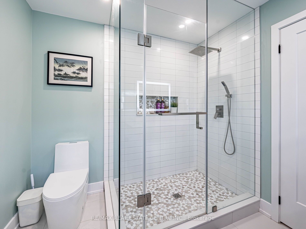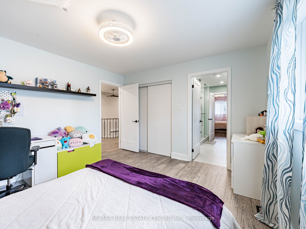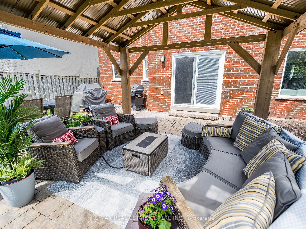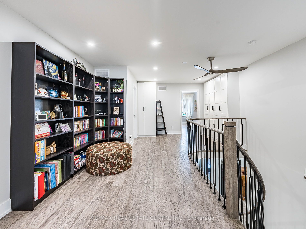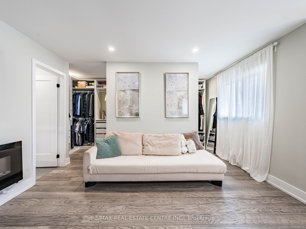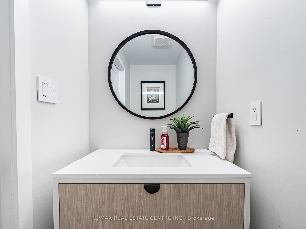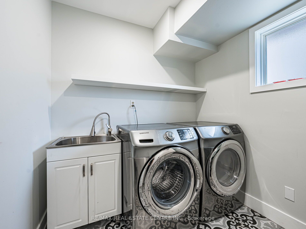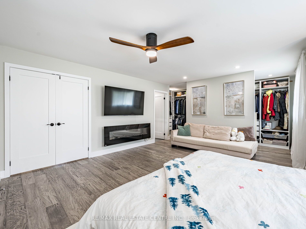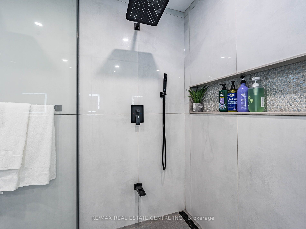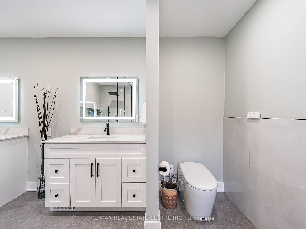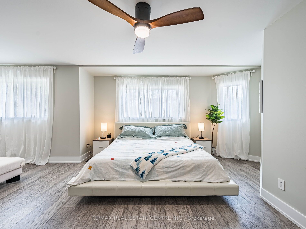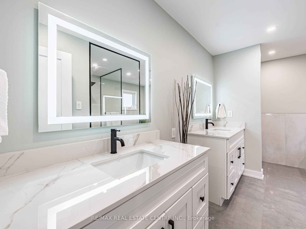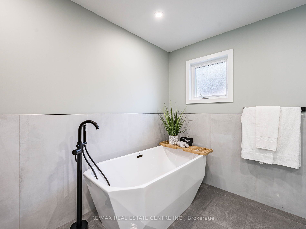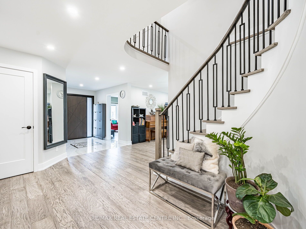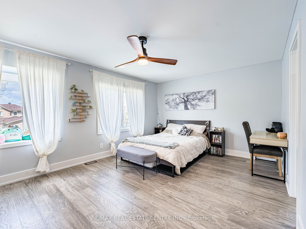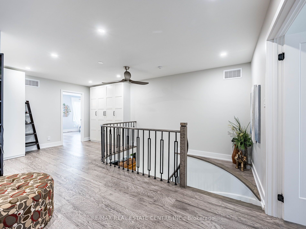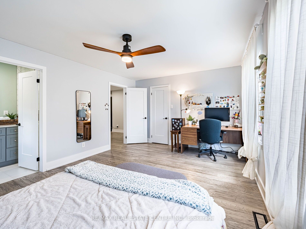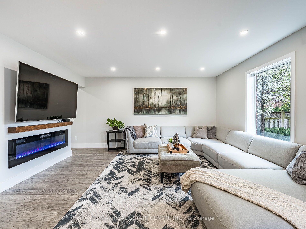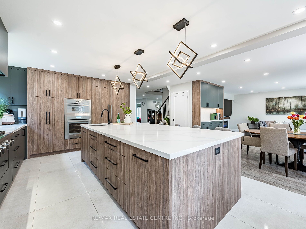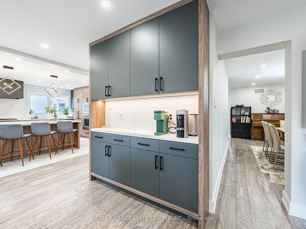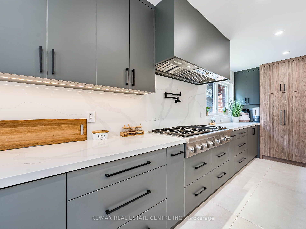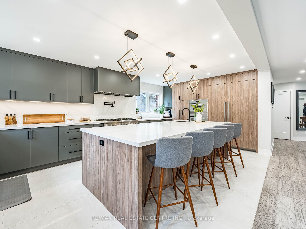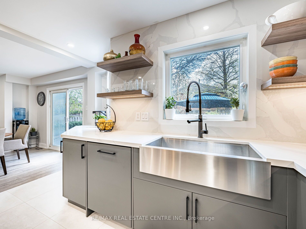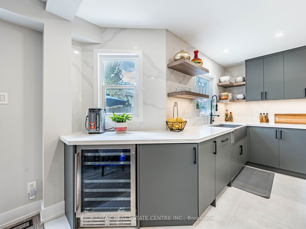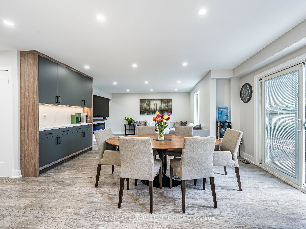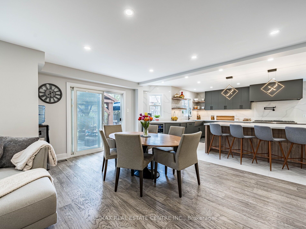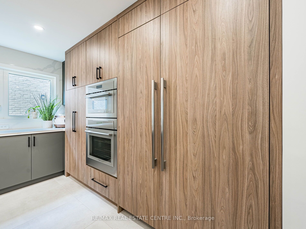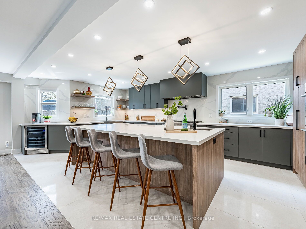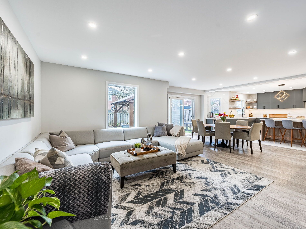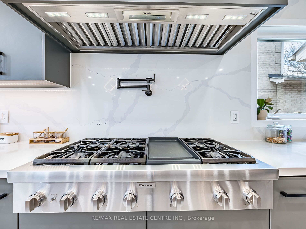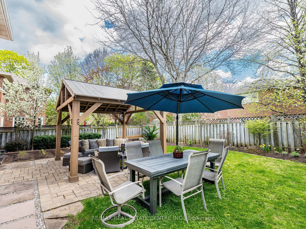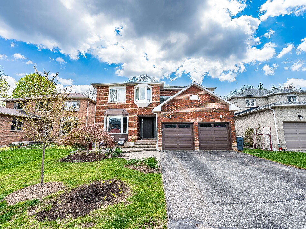
List Price: $2,199,000
302 Leacock Avenue, Oakville, L6H 5J2
- By RE/MAX REAL ESTATE CENTRE INC.
Detached|MLS - #W12138249|New
6 Bed
5 Bath
3000-3500 Sqft.
Lot Size: 49.21 x 114.83 Feet
Attached Garage
Price comparison with similar homes in Oakville
Compared to 25 similar homes
-25.9% Lower↓
Market Avg. of (25 similar homes)
$2,967,651
Note * Price comparison is based on the similar properties listed in the area and may not be accurate. Consult licences real estate agent for accurate comparison
Room Information
| Room Type | Features | Level |
|---|---|---|
| Living Room 3.43 x 3.71 m | Bay Window, Pot Lights, Hardwood Floor | Main |
| Dining Room 5.27 x 3.47 m | Separate Room, Pot Lights, Hardwood Floor | Main |
| Kitchen 6.68 x 3.93 m | Heated Floor, Quartz Counter, Stainless Steel Appl | Main |
| Primary Bedroom 7.06 x 4.9 m | 5 Pc Ensuite, Fireplace, Walk-In Closet(s) | Second |
| Bedroom 4.84 x 3.44 m | 4 Pc Ensuite, Ceiling Fan(s), Closet Organizers | Second |
| Bedroom 2 4.1 x 3.71 m | 4 Pc Ensuite, Ceiling Fan(s), Closet Organizers | Second |
| Bedroom 3 4.1 x 3.71 m | 4 Pc Ensuite, Ceiling Fan(s), Closet Organizers | Second |
| Bedroom 4 5.55 x 3.78 m | 3 Pc Ensuite, Window | Second |
Client Remarks
Stunning, Fully Renovated Home in a Family-Friendly Neighbourhood!This beautifully updated residence blends luxury and practicality. The open-concept layout flows seamlessly from the elegant living and formal dining areas to the spacious family room with cozy fireplace. At the heart of the home is a gourmet kitchen with heated floors, grand quartz centre island, counter-to-ceiling quartz backsplash, premium Thermador smart appliances, soft-close cabinetry, smart-fit corner drawers, and breakfast area with built-in coffee nook. The main floor also features a convenient laundry room with gas line hookup. Upstairs, the primary suite impresses with a fireplace, massive his/hers walk-in closet and spa-like 5-pc ensuite with seamless glass shower, soaker tub, double vanity and smart toilet. Bedrooms 2 & 3 share a Jack & Jill bath, while bedroom 4 has its own 3-pc ensuite. All bedrooms include closet organizers, ceiling fans and USB outlets. The professionally finished basement offers a private 2-bedroom in-law suite with separate entrance, full kitchen, private laundry, large living space and modern 3-pc bath- ideal for extended family or guests. Enjoy outdoor living in the landscaped backyard with large gazebo, firepit and BBQ area with 2 natural gas line hookups. Other fine features: pot lights throughout, hardwood floors on main & 2nd levels, kitchen under-cabinet lighting, new bathroom exhaust fans with timers, smart thermostat, smart door camera, USB receptacles, upgraded attic and soundproof insulation, new tankless water heater, and new central vacuum. Steps to parks, trails, schools, rec centre, shopping, GO transit, QEW/403 & public transit. A must-see home!
Property Description
302 Leacock Avenue, Oakville, L6H 5J2
Property type
Detached
Lot size
N/A acres
Style
2-Storey
Approx. Area
N/A Sqft
Home Overview
Last check for updates
Virtual tour
N/A
Basement information
Separate Entrance,Apartment
Building size
N/A
Status
In-Active
Property sub type
Maintenance fee
$N/A
Year built
--
Walk around the neighborhood
302 Leacock Avenue, Oakville, L6H 5J2Nearby Places

Angela Yang
Sales Representative, ANCHOR NEW HOMES INC.
English, Mandarin
Residential ResaleProperty ManagementPre Construction
Mortgage Information
Estimated Payment
$0 Principal and Interest
 Walk Score for 302 Leacock Avenue
Walk Score for 302 Leacock Avenue

Book a Showing
Tour this home with Angela
Frequently Asked Questions about Leacock Avenue
Recently Sold Homes in Oakville
Check out recently sold properties. Listings updated daily
See the Latest Listings by Cities
1500+ home for sale in Ontario
