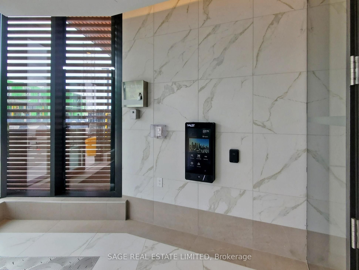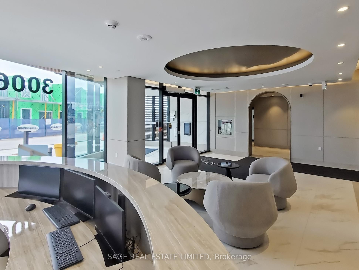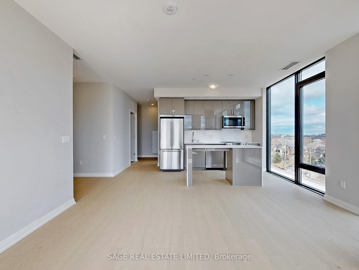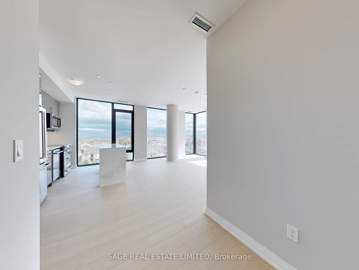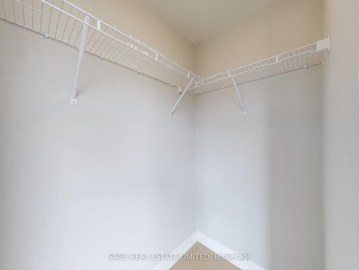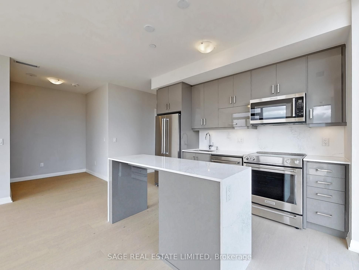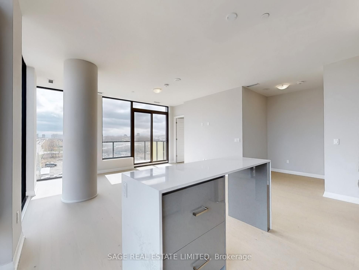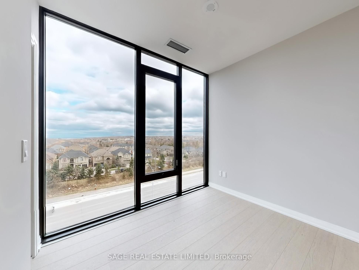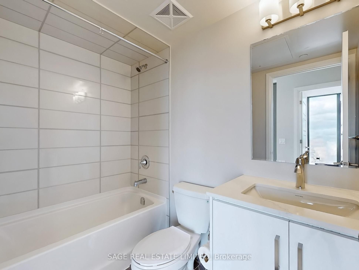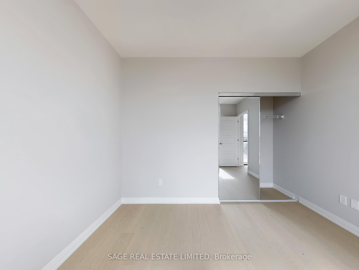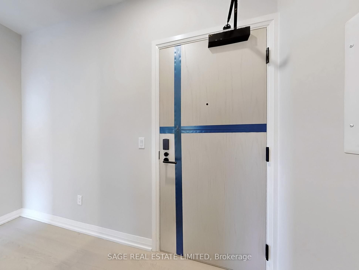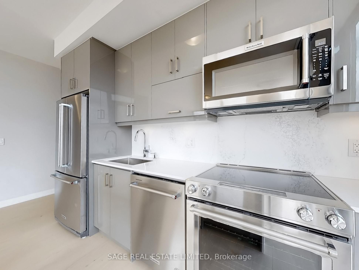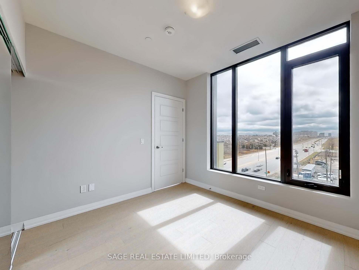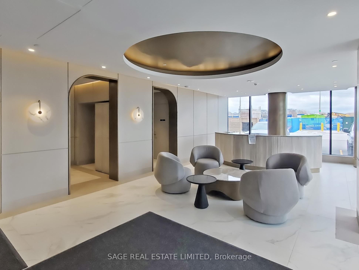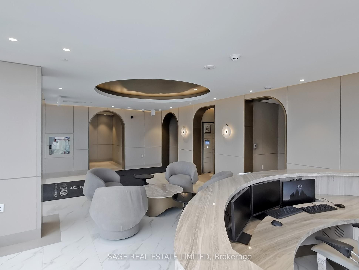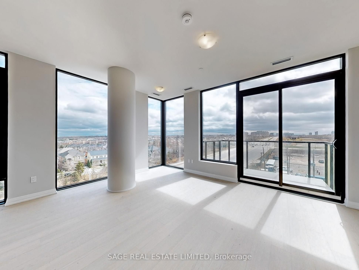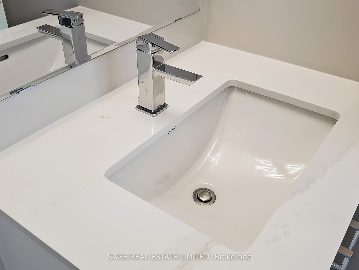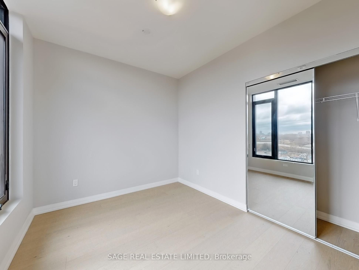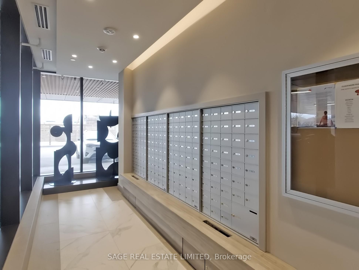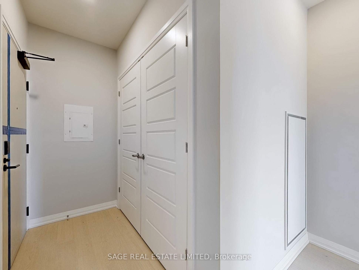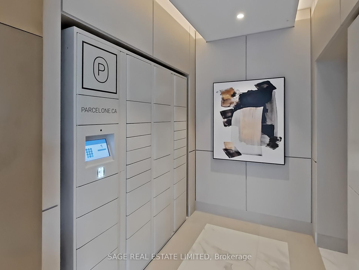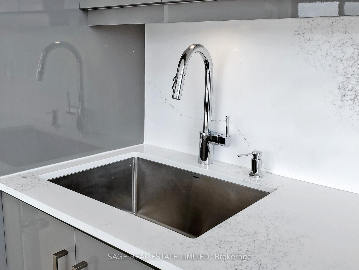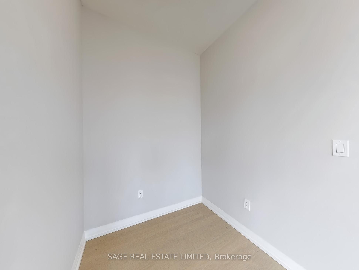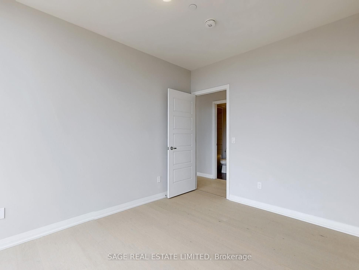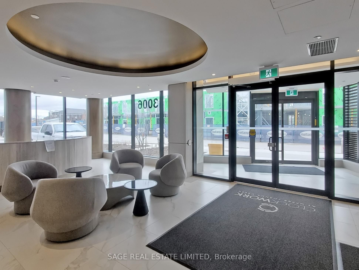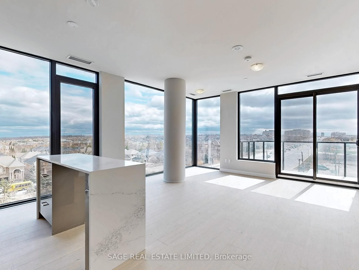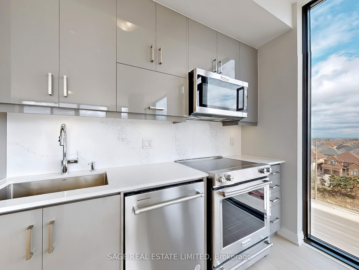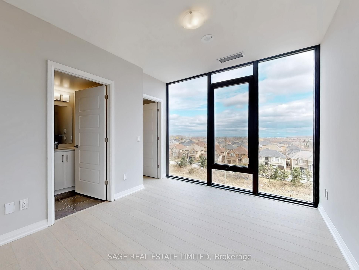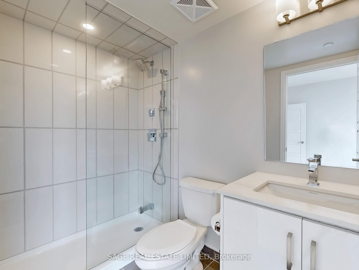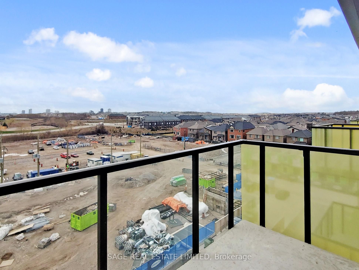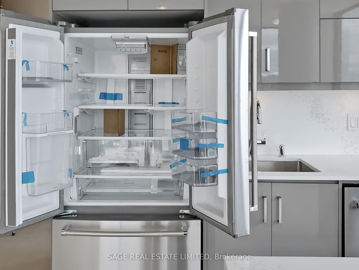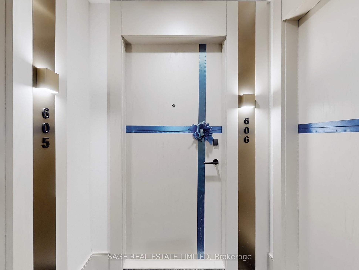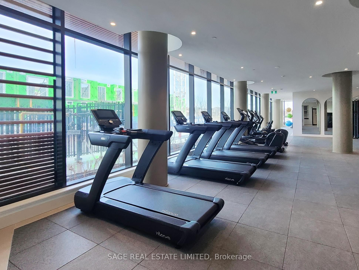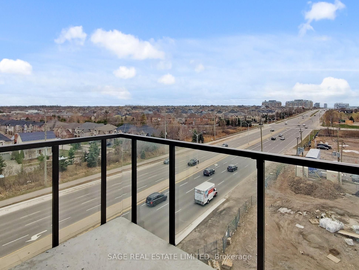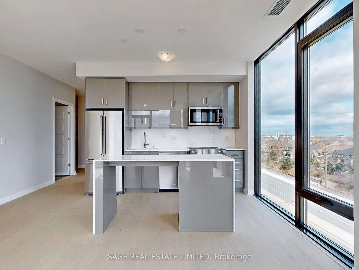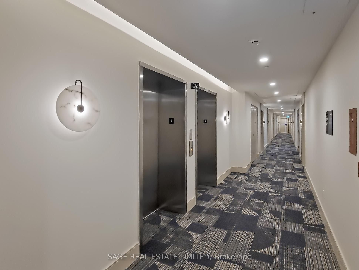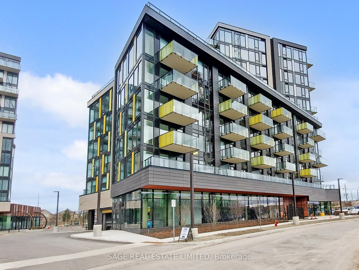
List Price: $2,800 /mo
3006 William Cutmore Boulevard, Oakville, L6H 7W8
- By SAGE REAL ESTATE LIMITED
Condo Apartment|MLS - #W12087083|New
3 Bed
2 Bath
900-999 Sqft.
Underground Garage
Room Information
| Room Type | Features | Level |
|---|---|---|
| Kitchen 5.25 x 2.1 m | Stainless Steel Appl, Centre Island, Open Concept | Flat |
| Dining Room 5.6 x 2.77 m | Combined w/Living, W/O To Balcony, Large Window | Flat |
| Living Room 5.6 x 2.77 m | Combined w/Dining, Large Window, Walk-Out | Flat |
| Primary Bedroom 3.94 x 2.74 m | 3 Pc Ensuite, Large Closet, Large Window | Flat |
| Bedroom 2 2.89 x 2.7 m | Large Closet, Large Window | Flat |
Client Remarks
Step into sophisticated living in this brand new, never-lived-in 2-bedroom + den corner suite at Clockwork 2 by Mattamy Homes. Set in Upper Joshua Creekone of Oakvilles most sought-after neighbourhoodsthis stunning home offers upscale finishes, thoughtful design, and unbeatable access to nature, amenities, and commuter routes. Spanning 943 sq/ft of interior space, this bright and airy suite features floor-to-ceiling windows, 9-foot ceilings, and wide-plank flooring that adds warmth and elegance throughout. The modern kitchen is the heart of the home, complete with upgraded built-in stainless-steel appliances, custom grey cabinetry, granite counters, and a central island perfect for casual meals or entertaining. The open-concept layout flows beautifully into a spacious living and dining area, while the separate den provides an ideal space for a home office. Both bedrooms are generously sized, and the primary suite includes an ensuite washroom. Enjoy seamless indoor-outdoor living with a private balcony. Plus, the convenience of underground parking and a locker. As a resident of Clockwork 2, youll have access to resort-style amenities, including a 24-hour concierge, smart home technology (1Valet), a state-of-the-art fitness centre, rooftop terrace with BBQs, and an elegant party lounge. Just minutes to top-rated schools, scenic trails, shopping, dining, and major highwaysthis is elevated condo living in a family-friendly community.
Property Description
3006 William Cutmore Boulevard, Oakville, L6H 7W8
Property type
Condo Apartment
Lot size
N/A acres
Style
Apartment
Approx. Area
N/A Sqft
Home Overview
Last check for updates
Virtual tour
N/A
Basement information
None
Building size
N/A
Status
In-Active
Property sub type
Maintenance fee
$N/A
Year built
--
Walk around the neighborhood
3006 William Cutmore Boulevard, Oakville, L6H 7W8Nearby Places

Shally Shi
Sales Representative, Dolphin Realty Inc
English, Mandarin
Residential ResaleProperty ManagementPre Construction
 Walk Score for 3006 William Cutmore Boulevard
Walk Score for 3006 William Cutmore Boulevard

Book a Showing
Tour this home with Shally
Frequently Asked Questions about William Cutmore Boulevard
Recently Sold Homes in Oakville
Check out recently sold properties. Listings updated daily
No Image Found
Local MLS®️ rules require you to log in and accept their terms of use to view certain listing data.
No Image Found
Local MLS®️ rules require you to log in and accept their terms of use to view certain listing data.
No Image Found
Local MLS®️ rules require you to log in and accept their terms of use to view certain listing data.
No Image Found
Local MLS®️ rules require you to log in and accept their terms of use to view certain listing data.
No Image Found
Local MLS®️ rules require you to log in and accept their terms of use to view certain listing data.
No Image Found
Local MLS®️ rules require you to log in and accept their terms of use to view certain listing data.
No Image Found
Local MLS®️ rules require you to log in and accept their terms of use to view certain listing data.
No Image Found
Local MLS®️ rules require you to log in and accept their terms of use to view certain listing data.
See the Latest Listings by Cities
1500+ home for sale in Ontario
