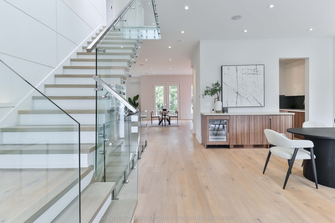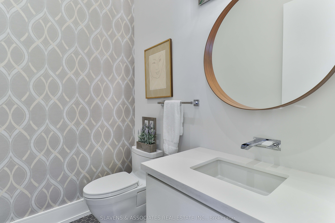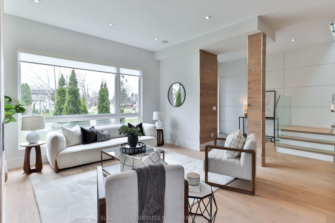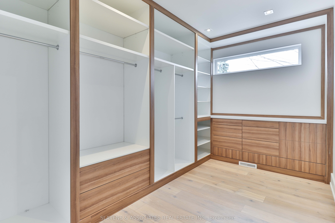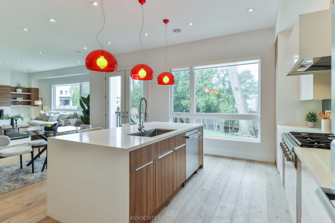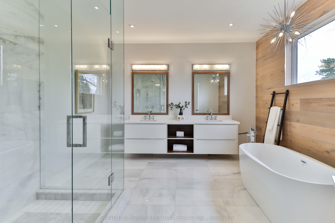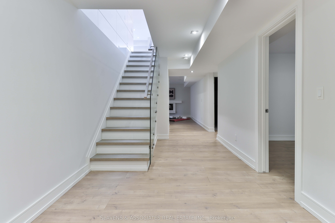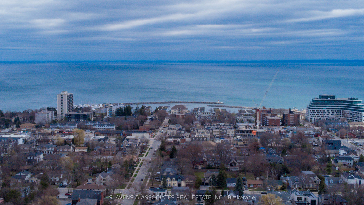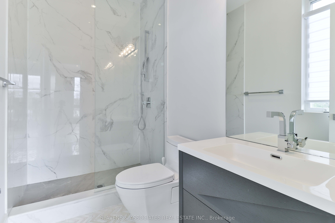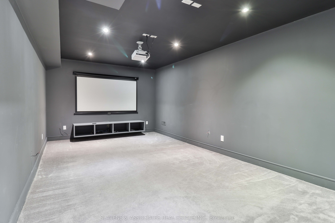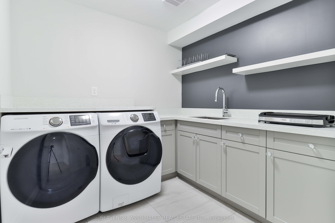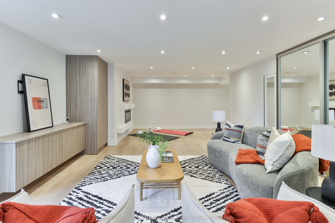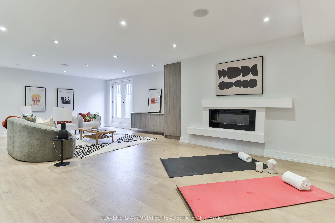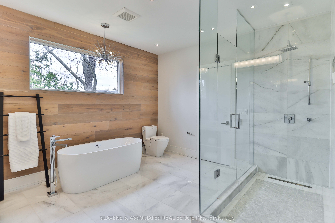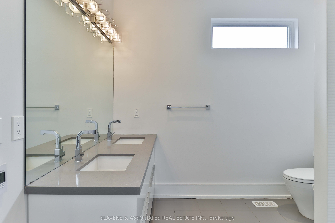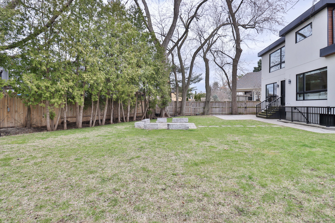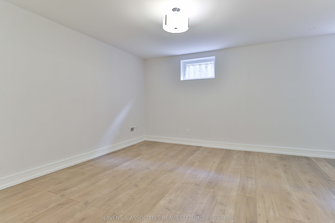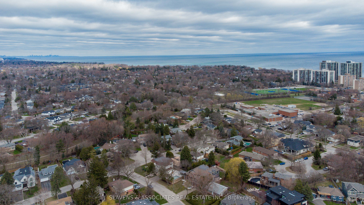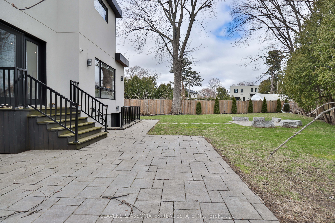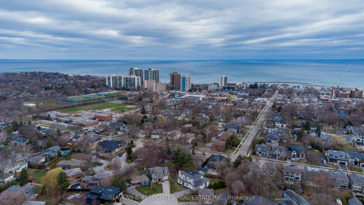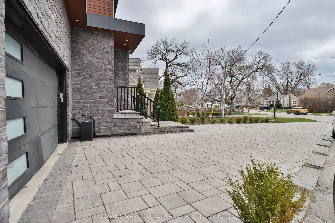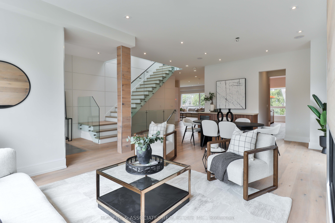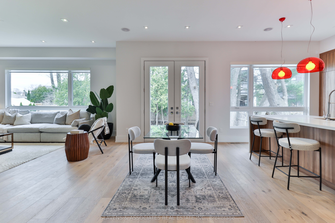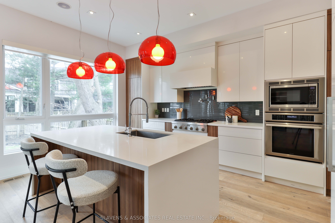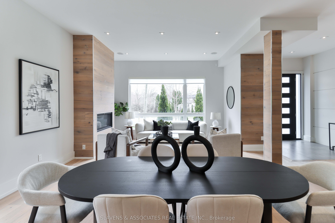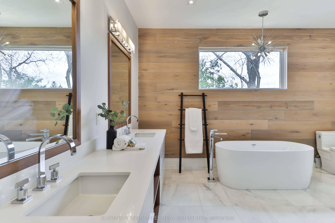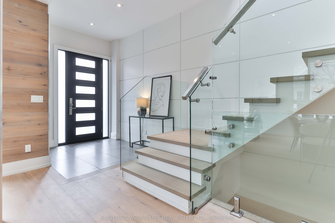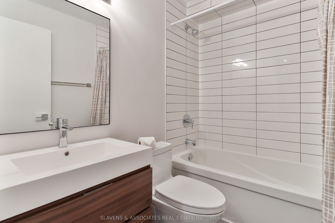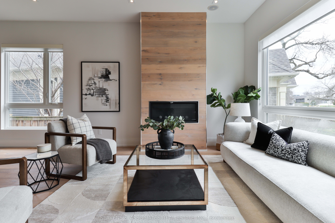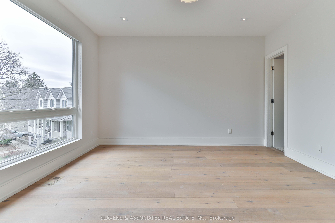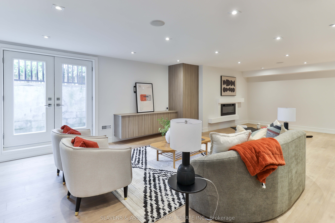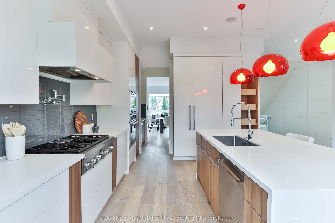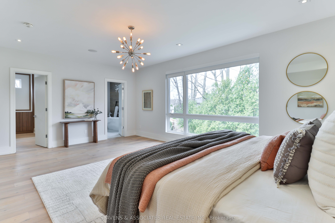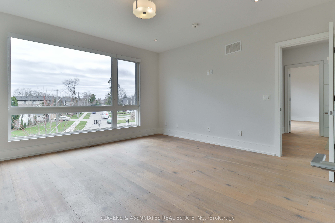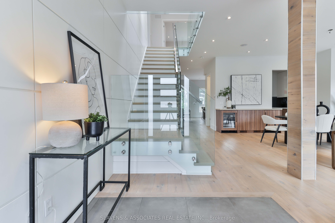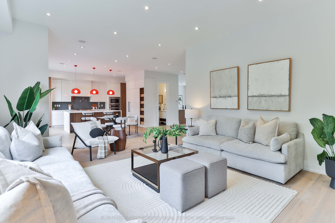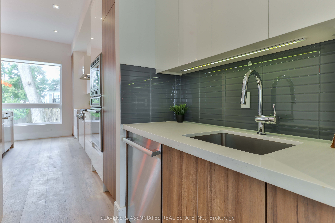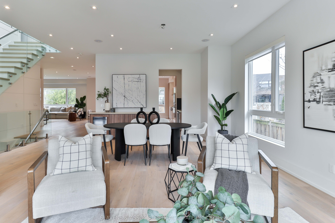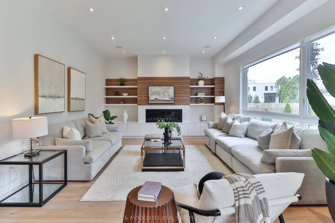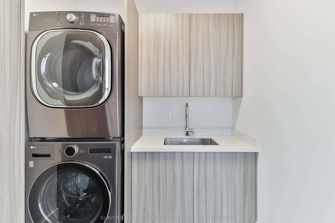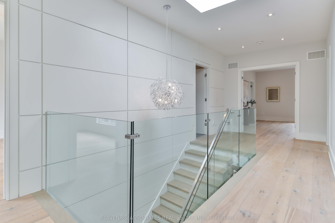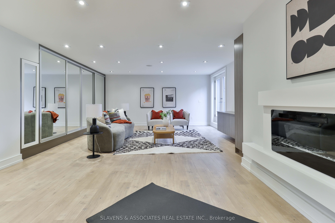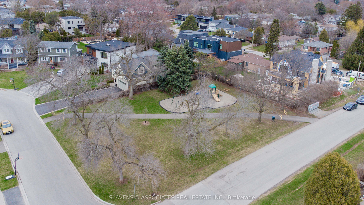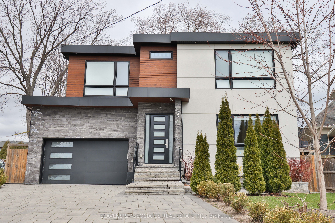
List Price: $3,336,000
271 Jennings Crescent, Oakville, L6L 1W3
- By SLAVENS & ASSOCIATES REAL ESTATE INC.
Detached|MLS - #W12089236|New
5 Bed
5 Bath
3000-3500 Sqft.
Lot Size: 49.02 x 176.4 Feet
Attached Garage
Price comparison with similar homes in Oakville
Compared to 69 similar homes
6.7% Higher↑
Market Avg. of (69 similar homes)
$3,126,032
Note * Price comparison is based on the similar properties listed in the area and may not be accurate. Consult licences real estate agent for accurate comparison
Room Information
| Room Type | Features | Level |
|---|---|---|
| Living Room 4.04 x 3.84 m | Hardwood Floor, Gas Fireplace, Pot Lights | Main |
| Dining Room 4.34 x 3.81 m | Hardwood Floor, Pot Lights, B/I Appliances | Main |
| Kitchen 5.87 x 5.44 m | Hardwood Floor, Quartz Counter, Stainless Steel Appl | Main |
| Primary Bedroom 6.63 x 4.62 m | Hardwood Floor, Walk-In Closet(s), 5 Pc Ensuite | Second |
| Bedroom 2 4.27 x 4.06 m | Hardwood Floor, Pot Lights, Walk-In Closet(s) | Second |
| Bedroom 3 4.39 x 3.71 m | Hardwood Floor, Pot Lights, Walk-In Closet(s) | Second |
| Bedroom 4 4.44 x 4.57 m | Hardwood Floor, Pot Lights, 3 Pc Ensuite | Second |
| Bedroom 5 4.29 x 4.17 m | Hardwood Floor | Basement |
Client Remarks
Beautiful BRONTE! Experience A Picture Perfect Lifestyle In This Modern Custom Built 4+1 Bedroom Spectacular Home With Approximately 4700sqft Of Luxury Living Space. The Oversized Treed Pie Shape Lot Widens To 103 Feet Along The Rear Property Line And Is Perfect To Enjoy Stunning Sunsets & Relaxing Family Afternoons & Weekends. A Wonderful Backyard For A Future Pool With Direct Sunlight Filling The Backyard Throughout The Day. Located On A Quite Treed Crescent Within Walking Distance To Bronte Harbour! The Modern Architectural Design Combines Superior Craftsmanship, Eye Catching Details In A Thoughtful & Functional Layout Which Includes A Main Floor Mudroom Accessible From The 2 Car Garage & Side Seperate Entrance Keeping All Coats & Boots Neatly Out Of Sight. A Butler Pantry Which Services The Kitchen & Dining Room. 2 Laundry Rooms Servicing The 2nd Floor & The Lower Level. Oversized Windows & Multiple Walk-Outs To The Impressive Backyard Blends The Light Filled Interior With The Expansive Outdoor Space. The Homes High-End Luxury Finishes Include: Wide Plank Hardwood Floors, Feature Walls Throughout With Custom Paneling & Cabinetry, Top Of The Line Stainless Steel Appliances, Quartz Counter Tops, A Glass Feature Railing, Custom Lighting, Built-In Speakers & More! Once Upstairs You Will Fall In Love With The Huge Primary Bedroom Which Overlooks The Breathtaking Oversized Backyard And Incorporates A Luxurious Walk-In Closet And Zen Inspired 5 Piece Ensuite Bathroom With Heated Floors. The Lower Level Is Sure To Impress With A Nanny Suite, Media Room And The Large Bright Recreational Room With Walk-Out To The Oversized Backyard. This Wonderful Home Is Situated 9 Minutes To The Bronte GO station, 3 Minutes To The Bronte Harbour, 2 Minutes The Resto's, Shops & Amenities On Lakeshore Blvd And Near The Excellent Public Schools That Bronte Has To Offer: Eastview, Thomas A. Blakelock, Pine Grove. Your Home Search Ends Here!
Property Description
271 Jennings Crescent, Oakville, L6L 1W3
Property type
Detached
Lot size
N/A acres
Style
2-Storey
Approx. Area
N/A Sqft
Home Overview
Last check for updates
Virtual tour
N/A
Basement information
Walk-Up,Finished
Building size
N/A
Status
In-Active
Property sub type
Maintenance fee
$N/A
Year built
--
Walk around the neighborhood
271 Jennings Crescent, Oakville, L6L 1W3Nearby Places

Angela Yang
Sales Representative, ANCHOR NEW HOMES INC.
English, Mandarin
Residential ResaleProperty ManagementPre Construction
Mortgage Information
Estimated Payment
$0 Principal and Interest
 Walk Score for 271 Jennings Crescent
Walk Score for 271 Jennings Crescent

Book a Showing
Tour this home with Angela
Frequently Asked Questions about Jennings Crescent
Recently Sold Homes in Oakville
Check out recently sold properties. Listings updated daily
See the Latest Listings by Cities
1500+ home for sale in Ontario
