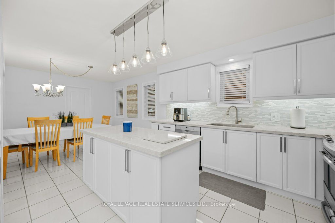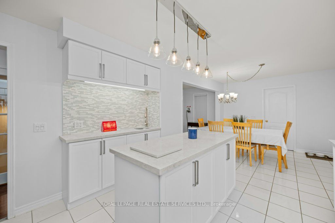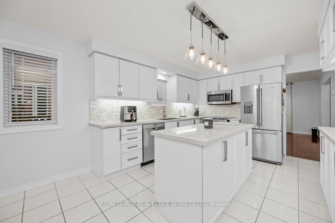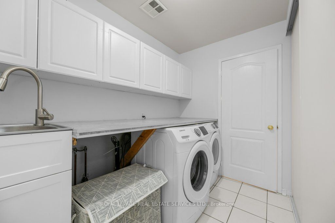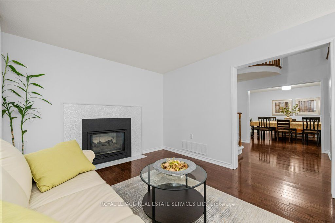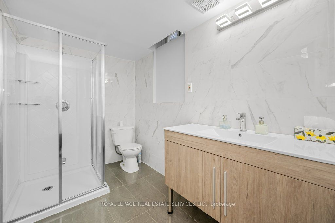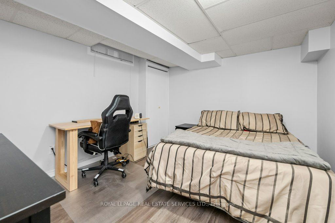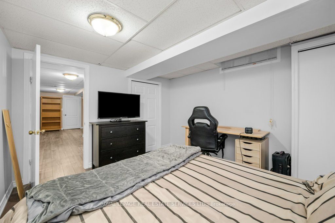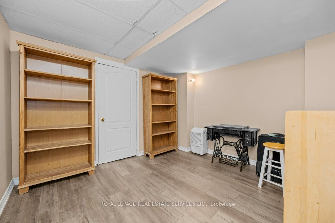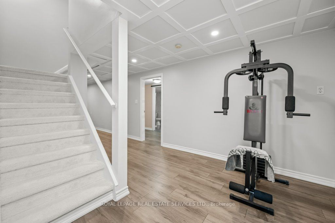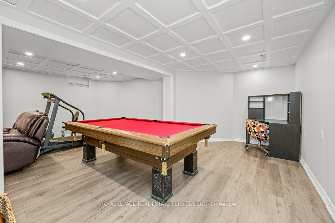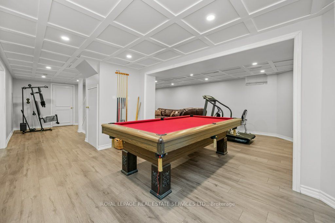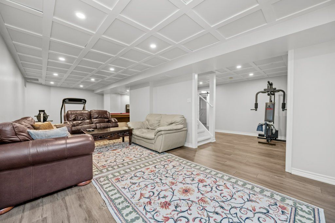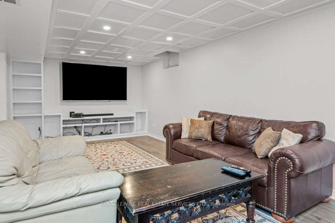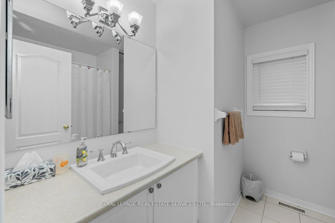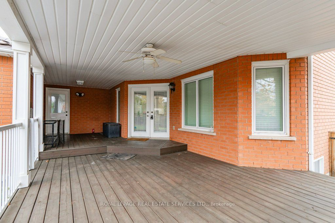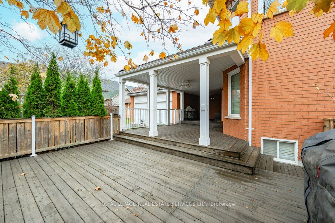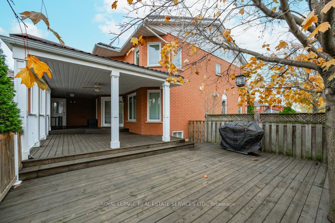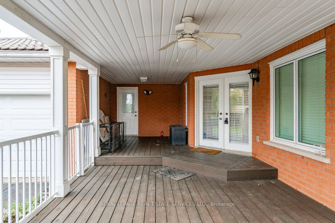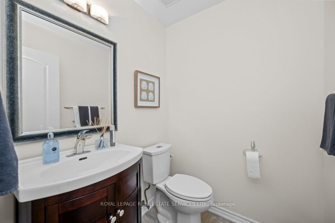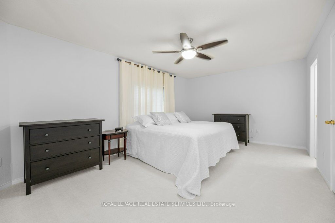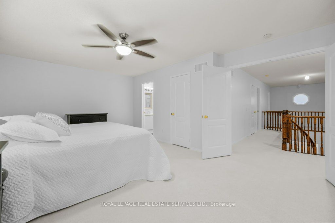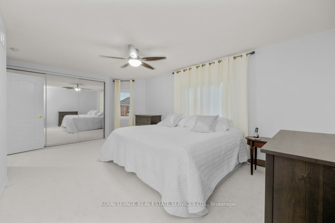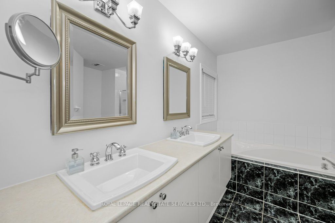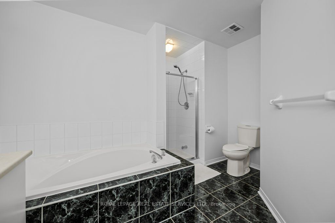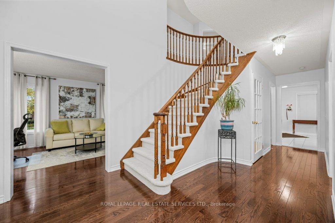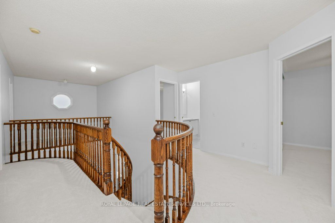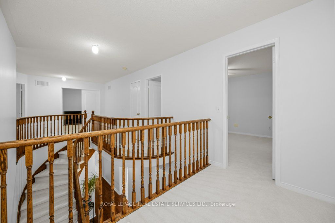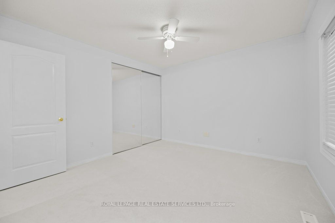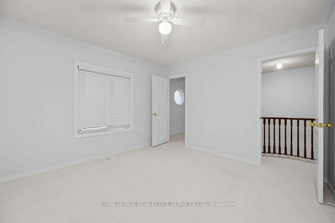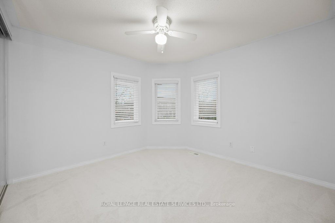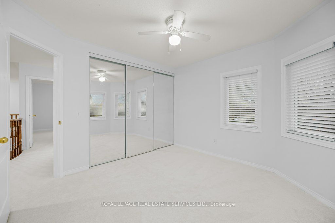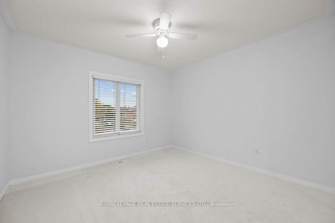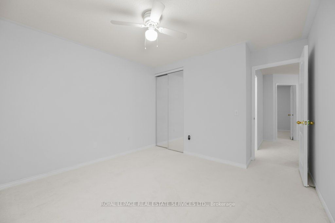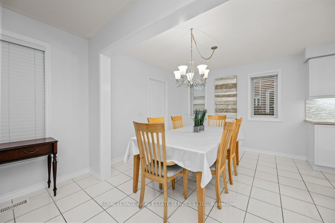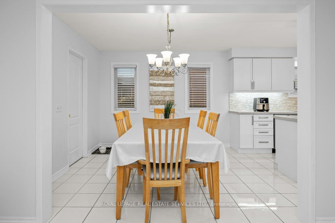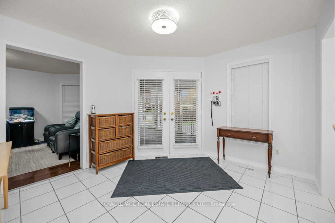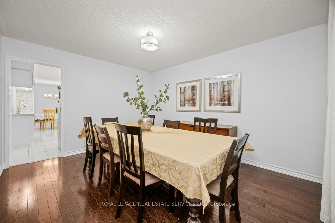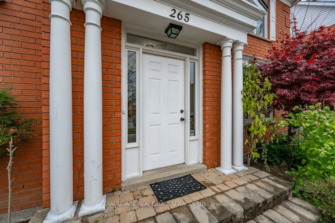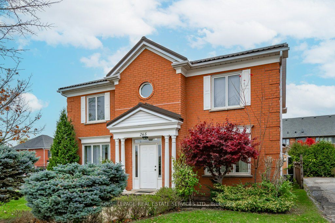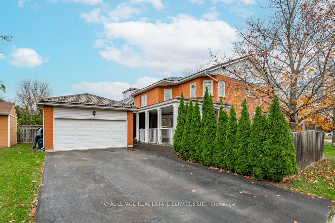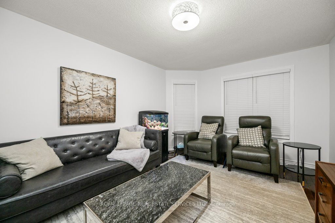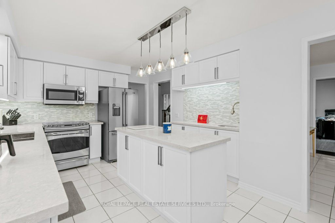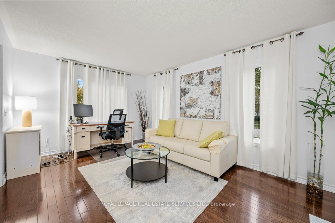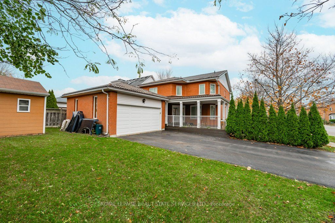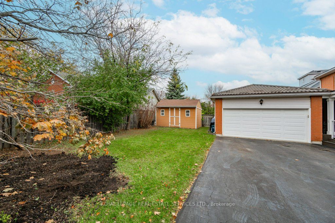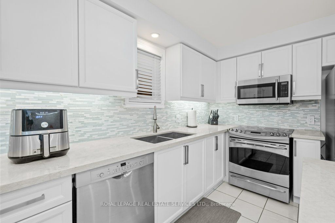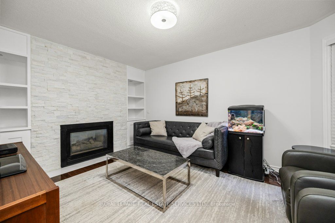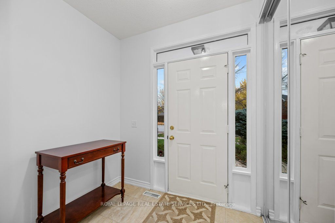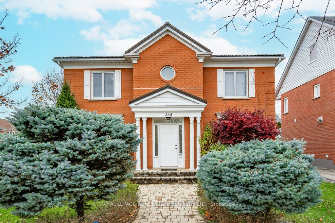
List Price: $1,529,000
265 River Glen Boulevard, Oakville, L6H 5Y1
- By ROYAL LEPAGE REAL ESTATE SERVICES LTD.
Detached|MLS - #W12027007|New
5 Bed
4 Bath
2500-3000 Sqft.
Attached Garage
Price comparison with similar homes in Oakville
Compared to 65 similar homes
-38.0% Lower↓
Market Avg. of (65 similar homes)
$2,466,270
Note * Price comparison is based on the similar properties listed in the area and may not be accurate. Consult licences real estate agent for accurate comparison
Room Information
| Room Type | Features | Level |
|---|---|---|
| Living Room 4.7 x 3.38 m | Hardwood Floor, Gas Fireplace | Main |
| Dining Room 4.22 x 3.51 m | Hardwood Floor | Main |
| Kitchen 3.23 x 3.51 m | Quartz Counter, Stainless Steel Appl, Backsplash | Main |
| Primary Bedroom 3.94 x 6.07 m | Ensuite Bath, Broadloom, Walk-In Closet(s) | Second |
| Bedroom 2 3.48 x 3.56 m | Broadloom | Second |
| Bedroom 4 3.91 x 3.45 m | Broadloom | Second |
| Bedroom 5 3.89 x 3.38 m | Laminate | Basement |
| Bedroom 3 3.33 x 3.51 m | Broadloom | Second |
Client Remarks
Beautifully maintained 4+1 bedroom residence nestled in the heart of River Oaks! A true haven for families this prime location is within walking distance of schools and recreation centre, and is surrounded by parks, nature trails, shopping, dining, and essential amenities, supporting an active and connected lifestyle. Step inside to a sunken foyer, where the warmth of rich hardwood flooring welcomes you. The living room features a two-sided gas fireplace with a stone surround, and seamlessly connects to the formal dining room. A private den, with a French door walk-out to the deck, provides a perfect work-from-home retreat, while the family room with custom built-ins and two-sided gas fireplace sets the stage for relaxed evenings. Thoughtful touches like a spacious laundry room with direct garage access enhance everyday convenience. The gourmet chef's kitchen, renovated in 2014, is a stunning blend of style and function. White cabinetry, quartz countertops, Caesarstone backsplash, and a moveable island create a bright and inviting space. Stainless steel appliances, a wet bar, and a spacious breakfast area make this kitchen an entertainer's dream. The primary bedroom offers double-door entry, a walk-in closet plus an additional closet, and a spa-like five-piece ensuite with double sinks and a soaker tub. Three additional bedrooms and a four-piece main bathroom ensure ample space for the entire family. The professionally finished basement extends the living space even further, offering incredible versatility. Notable features and updates include brand new plush broadloom on the stairs and upper level, LED lighting for energy efficiency, Magic windows (2017), durable steel roof (2011), and onside parking for six cars. The expansive tiered deck, partially covered for all-weather enjoyment, creates the perfect setting for relaxing and entertaining. An ideal backdrop for creating lasting memories!
Property Description
265 River Glen Boulevard, Oakville, L6H 5Y1
Property type
Detached
Lot size
< .50 acres
Style
2-Storey
Approx. Area
N/A Sqft
Home Overview
Basement information
Full,Finished
Building size
N/A
Status
In-Active
Property sub type
Maintenance fee
$N/A
Year built
2025
Walk around the neighborhood
265 River Glen Boulevard, Oakville, L6H 5Y1Nearby Places

Shally Shi
Sales Representative, Dolphin Realty Inc
English, Mandarin
Residential ResaleProperty ManagementPre Construction
Mortgage Information
Estimated Payment
$0 Principal and Interest
 Walk Score for 265 River Glen Boulevard
Walk Score for 265 River Glen Boulevard

Book a Showing
Tour this home with Shally
Frequently Asked Questions about River Glen Boulevard
Recently Sold Homes in Oakville
Check out recently sold properties. Listings updated daily
No Image Found
Local MLS®️ rules require you to log in and accept their terms of use to view certain listing data.
No Image Found
Local MLS®️ rules require you to log in and accept their terms of use to view certain listing data.
No Image Found
Local MLS®️ rules require you to log in and accept their terms of use to view certain listing data.
No Image Found
Local MLS®️ rules require you to log in and accept their terms of use to view certain listing data.
No Image Found
Local MLS®️ rules require you to log in and accept their terms of use to view certain listing data.
No Image Found
Local MLS®️ rules require you to log in and accept their terms of use to view certain listing data.
No Image Found
Local MLS®️ rules require you to log in and accept their terms of use to view certain listing data.
No Image Found
Local MLS®️ rules require you to log in and accept their terms of use to view certain listing data.
Check out 100+ listings near this property. Listings updated daily
See the Latest Listings by Cities
1500+ home for sale in Ontario
