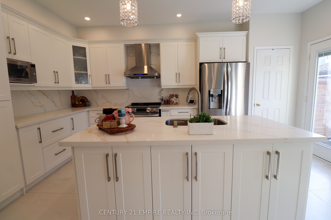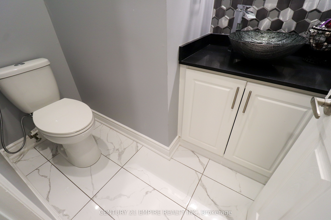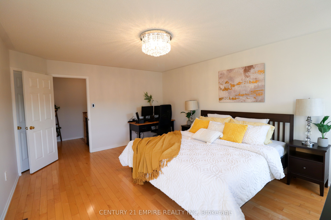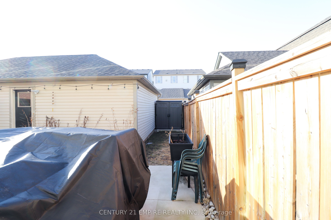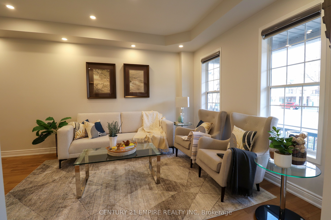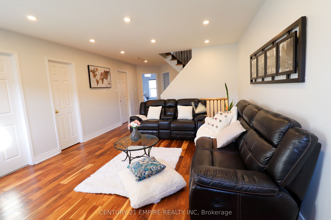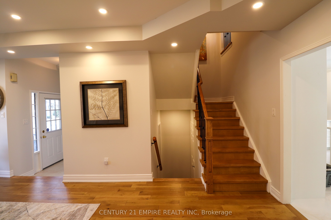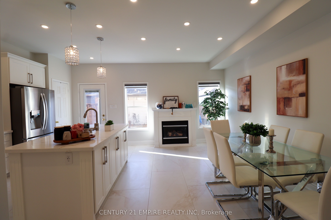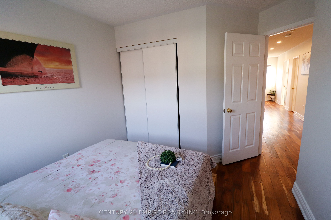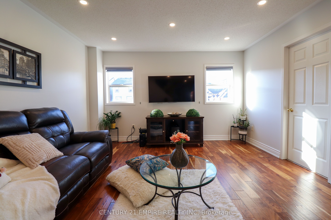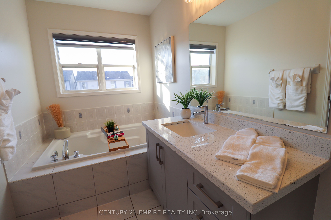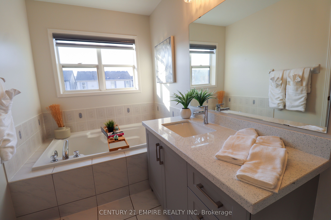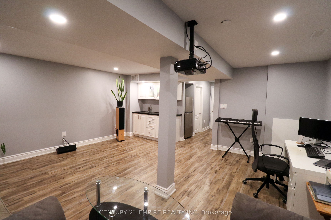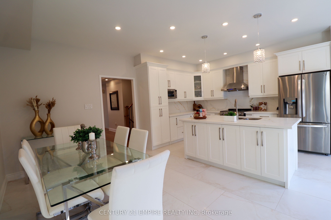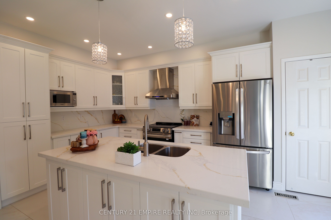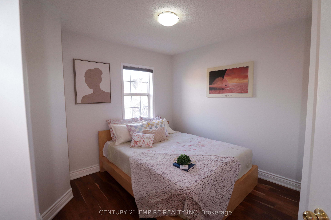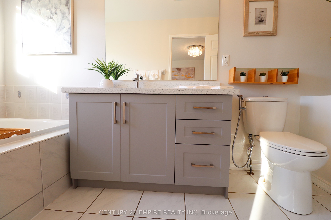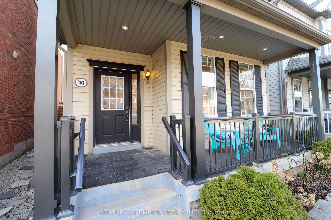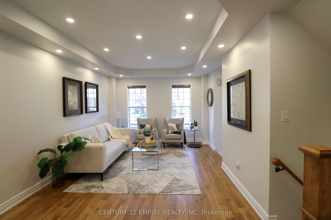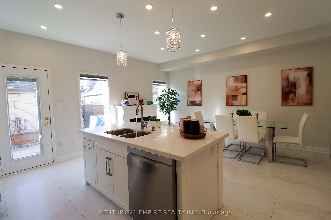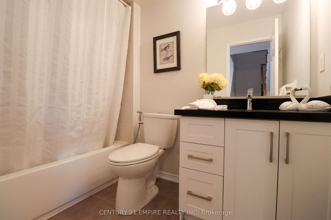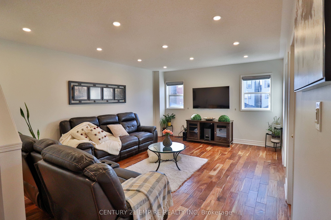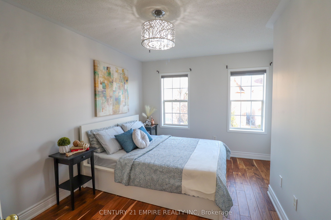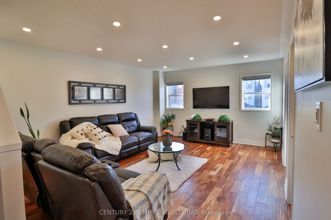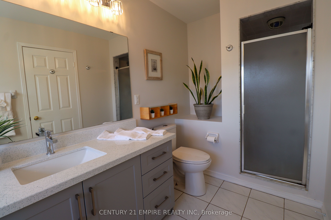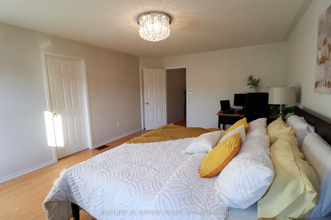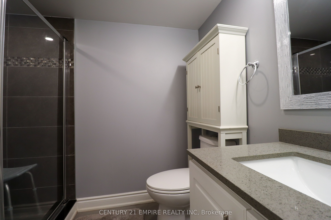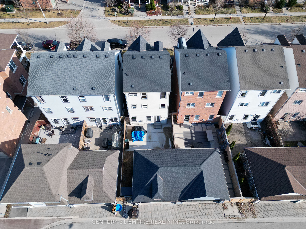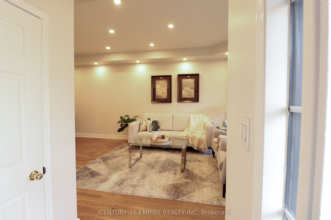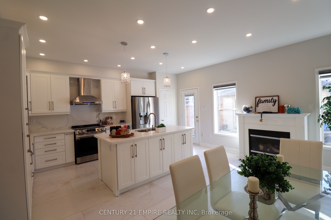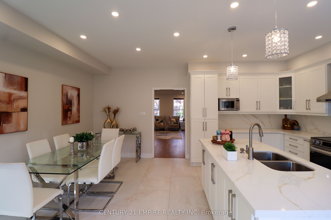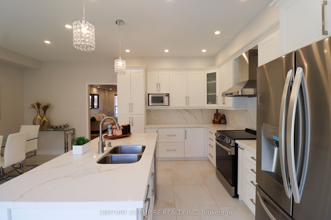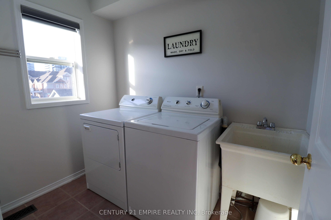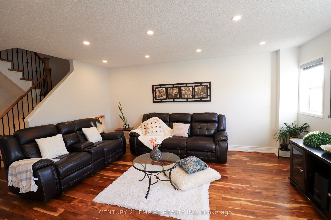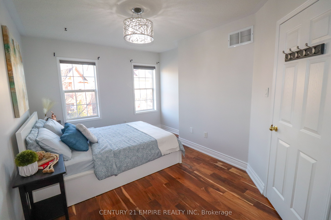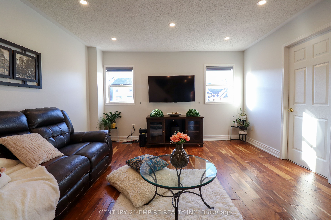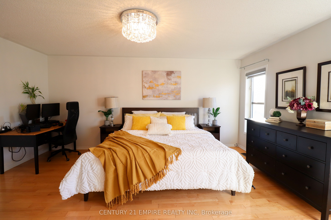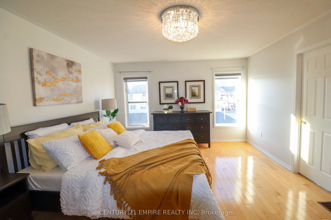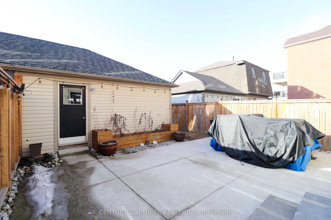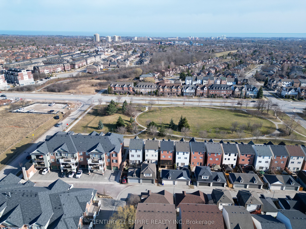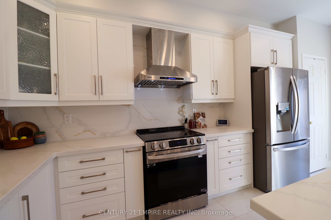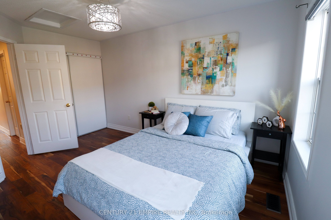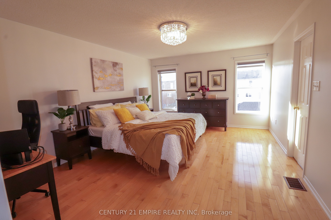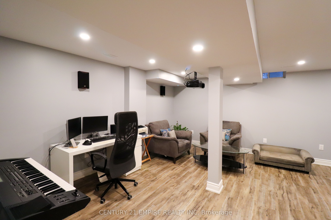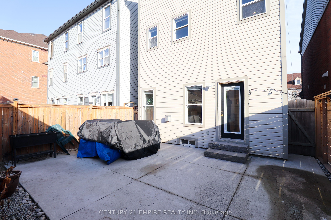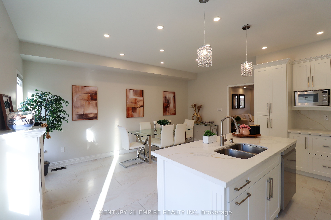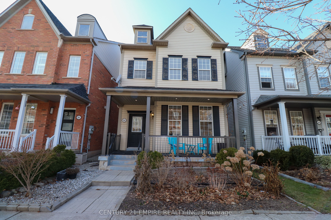
List Price: $1,343,000 3% reduced
263 Gatwick Drive, Oakville, L6H 7K4
- By CENTURY 21 EMPIRE REALTY INC
Detached|MLS - #W12031593|Price Change
4 Bed
4 Bath
2000-2500 Sqft.
Detached Garage
Price comparison with similar homes in Oakville
Compared to 98 similar homes
-40.1% Lower↓
Market Avg. of (98 similar homes)
$2,240,941
Note * Price comparison is based on the similar properties listed in the area and may not be accurate. Consult licences real estate agent for accurate comparison
Room Information
| Room Type | Features | Level |
|---|---|---|
| Living Room 6.09 x 3.65 m | Hardwood Floor, Pot Lights | Main |
| Kitchen 5.12 x 2.8 m | Renovated, Pot Lights | Main |
| Bedroom 3.5 x 3.2 m | Closet, Window | Second |
| Bedroom 2 3.02 x 2.85 m | Closet, Window | Second |
| Primary Bedroom 5.02 x 4.03 m | Hardwood Floor, 5 Pc Ensuite | Third |
| Dining Room 5.12 x 2.8 m | Window, Pot Lights | Main |
Client Remarks
The wait is finally Over!! Welcome to 263 Gatwick Drive in Oakville!!!! This beautifully designed home offers 3 Bedroom; 2.5 Bath; 2 Garage house is nestled in highly desirable Oak Park, Uptown Core. Main Floor offers a Huge Living Room with Brand New Hardwood Floors recently installed with newer Pot Lights. The generous Gourmet size Kitchen is completely renovated with fine White Cabinetry. A very Spacious Dining area which can accommodate 8 Sitting Dining Table easily. Center Island and Brand- New Quartz Countertops with matching Quartz Back splash. Additionally, this kitchen offers Brand-New S/S Refrigerator (Year 2025), Brand-New S/S Rangehood (Year 2025) Newer S/S Stove (Oct. 2023) and Newer Dishwasher (Oct. 2023). A spectacular 24/48 size Porcelain tile recently laid down (Year 2025) gives a unique feeling in Kitchen. A completely remodeled Dream Kitchen completed in Year 2025 !! Second Floor offers a Beautiful Family Room, Perfect for Family Entertainments. Additional Two generous size Bedrooms have an Abundance of Natural Lights with their own closets. Landing on 3 rd Floor awaits a spacious Primary Bedroom with its own 5 Pc. Master Ensuite and Huge Walk in Closet.Cozy Fireplace, which is operational with a single switch, 2 Oak Staircases, Brand-New Modern Window Coverings (Year 2025), Central Vacuum, New Light Fixtures, New Front Foyer Tiles, Garage door opener. A Complete Carpet Free House. Almost $60,000 has recently been spent on this House. Freshly Painted on the Main floor, 2 nd and 3 rd floor. Finished Basement with projector unit installed which offers perfect setting for Movie Nights/Entertainment. Also offer an attached separate full 4 Pc. Washroom for huge convenience. Don't miss out on this perfect opportunity to luxury living in a Family-Centric Neighborhood. Close to wide array of Amenities, School, Hospital, Shopping Center,Major Highways, Sheridan College, GO Transit, Oakville Transit.
Property Description
263 Gatwick Drive, Oakville, L6H 7K4
Property type
Detached
Lot size
N/A acres
Style
3-Storey
Approx. Area
N/A Sqft
Home Overview
Last check for updates
Virtual tour
N/A
Basement information
Finished
Building size
N/A
Status
In-Active
Property sub type
Maintenance fee
$N/A
Year built
--
Walk around the neighborhood
263 Gatwick Drive, Oakville, L6H 7K4Nearby Places

Shally Shi
Sales Representative, Dolphin Realty Inc
English, Mandarin
Residential ResaleProperty ManagementPre Construction
Mortgage Information
Estimated Payment
$0 Principal and Interest
 Walk Score for 263 Gatwick Drive
Walk Score for 263 Gatwick Drive

Book a Showing
Tour this home with Shally
Frequently Asked Questions about Gatwick Drive
Recently Sold Homes in Oakville
Check out recently sold properties. Listings updated daily
No Image Found
Local MLS®️ rules require you to log in and accept their terms of use to view certain listing data.
No Image Found
Local MLS®️ rules require you to log in and accept their terms of use to view certain listing data.
No Image Found
Local MLS®️ rules require you to log in and accept their terms of use to view certain listing data.
No Image Found
Local MLS®️ rules require you to log in and accept their terms of use to view certain listing data.
No Image Found
Local MLS®️ rules require you to log in and accept their terms of use to view certain listing data.
No Image Found
Local MLS®️ rules require you to log in and accept their terms of use to view certain listing data.
No Image Found
Local MLS®️ rules require you to log in and accept their terms of use to view certain listing data.
No Image Found
Local MLS®️ rules require you to log in and accept their terms of use to view certain listing data.
Check out 100+ listings near this property. Listings updated daily
See the Latest Listings by Cities
1500+ home for sale in Ontario
