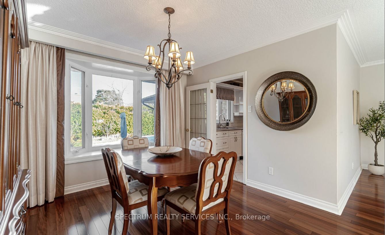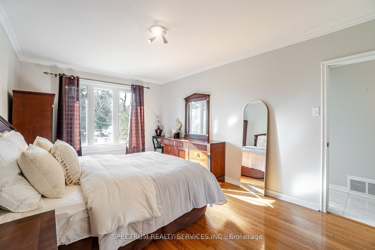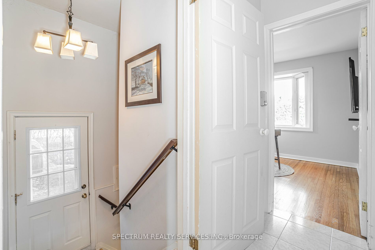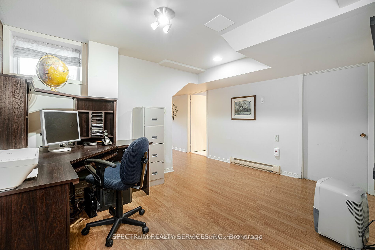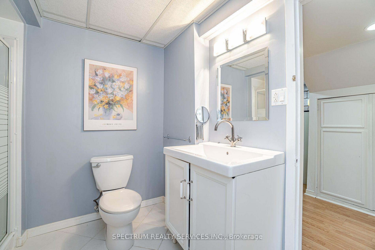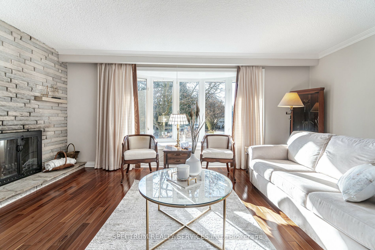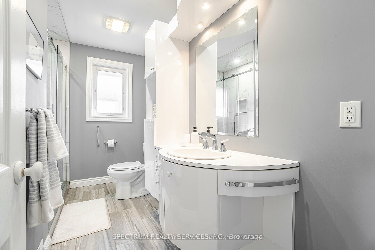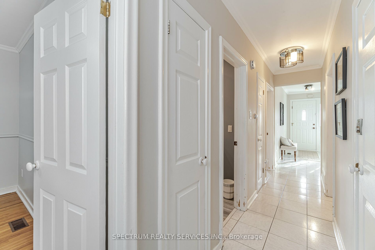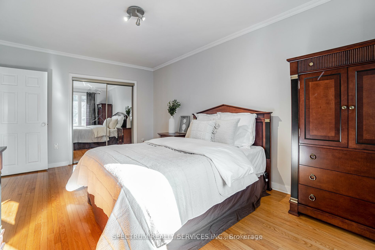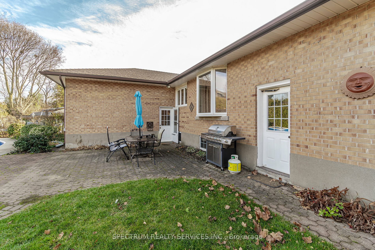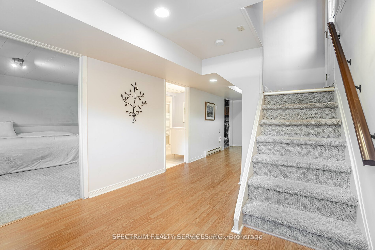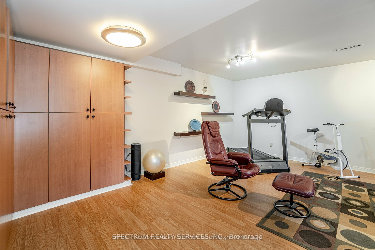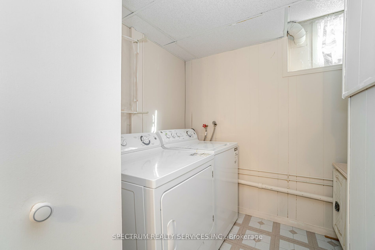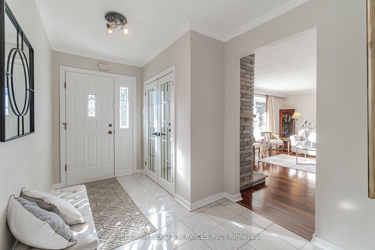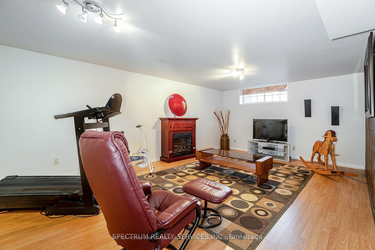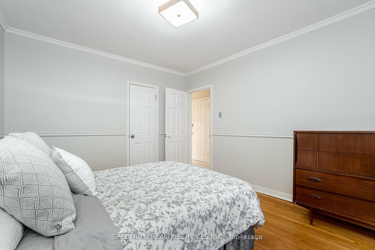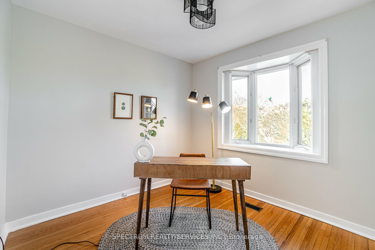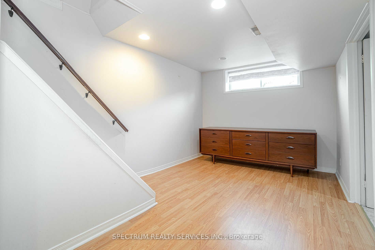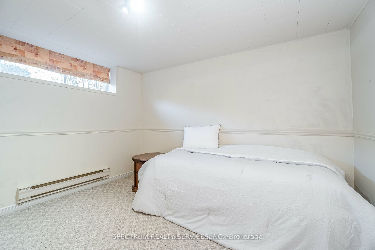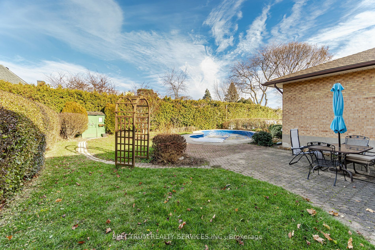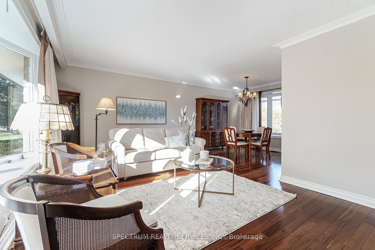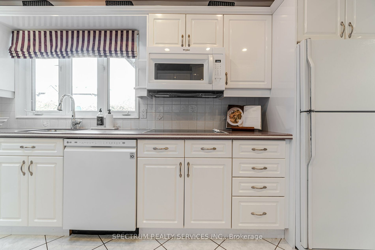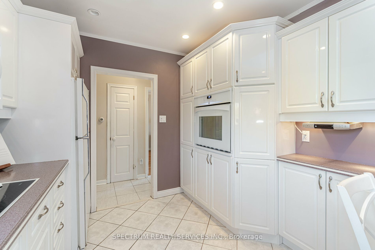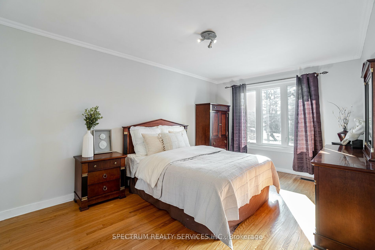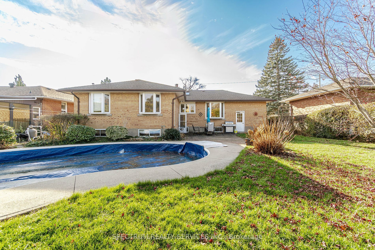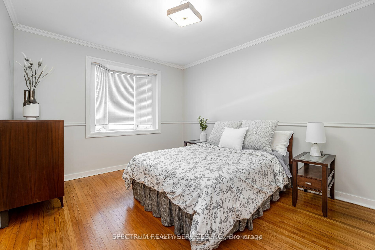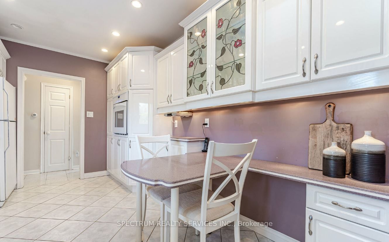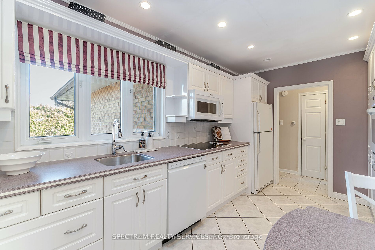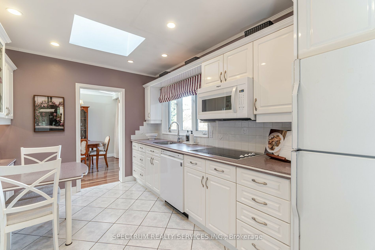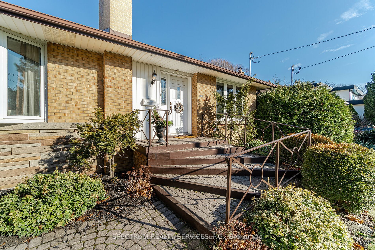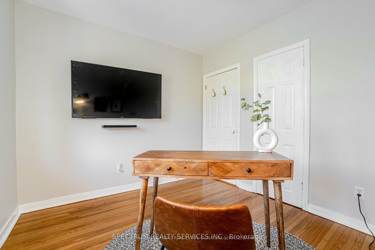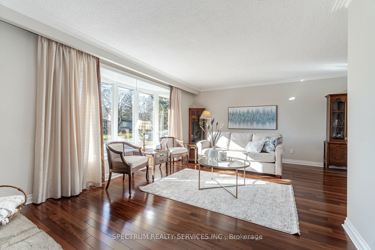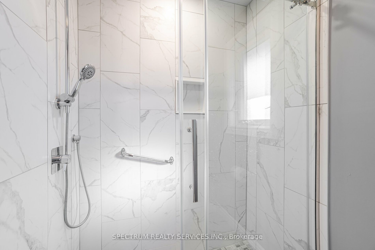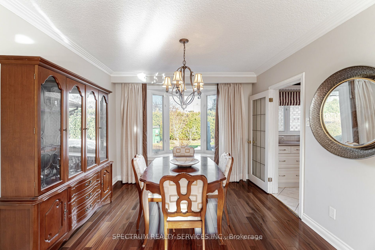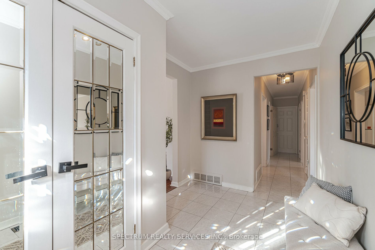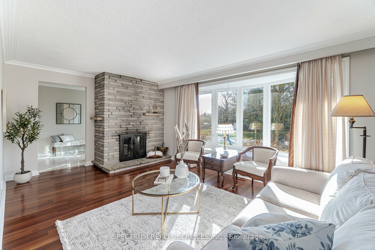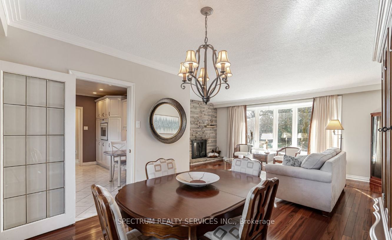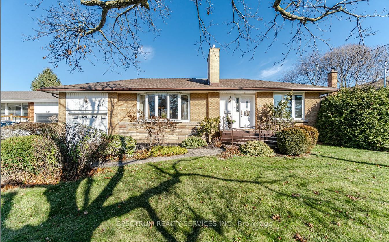
List Price: $1,599,000
262 Wales Crescent, Oakville, L6L 3X7
- By SPECTRUM REALTY SERVICES INC.
Detached|MLS - #W12007710|Price Change
4 Bed
2 Bath
1100-1500 Sqft.
Attached Garage
Price comparison with similar homes in Oakville
Compared to 27 similar homes
-7.6% Lower↓
Market Avg. of (27 similar homes)
$1,730,496
Note * Price comparison is based on the similar properties listed in the area and may not be accurate. Consult licences real estate agent for accurate comparison
Room Information
| Room Type | Features | Level |
|---|---|---|
| Dining Room 3.04 x 3.26 m | Open Concept, Overlooks Garden, Hardwood Floor | Main |
| Kitchen 4.11 x 2.43 m | Galley Kitchen, B/I Appliances, Skylight | Main |
| Primary Bedroom 4.96 x 3.26 m | Large Closet, Large Window, Hardwood Floor | Main |
| Bedroom 2 3.26 x 3.9 m | Bay Window, Closet, Hardwood Floor | Main |
| Bedroom 3 3.04 x 2.83 m | Bay Window, Closet, Hardwood Floor | Main |
| Bedroom 4 3.04 x 2.83 m | Window, Closet, Broadloom | Basement |
| Living Room 6.09 x 3.53 m | Brick Fireplace, Bay Window, Hardwood Floor | Main |
Client Remarks
This beautifully upgraded freehold detached bungalow is nestled in the highly sought-after South West Bronte area. Situated on a quiet crescent, this hone boasts a generous 64 ft x 117 ft lot, featuring a well-maintained inground pool and plenty of yard space. The main floor showcases elegant hardwood flooring throughout the open-concept living and dining areas, while large bay windows and a skylight in the galley kitchen fill the home with natural light. The kitchen has been tastefully upgraded with modern cabinets and durable Corian countertops. The main floor offers three spacious bedrooms, each with hardwood flooring and large windows. The basement, with its own separate entrance, includes a bedroom with a window and closet, three-piece bathroom, and ample recreation space. An attached single-car garage provides added convenience, with direct access to the backyard. Conveniently located within walking distance to Bronte Harbour, the waterfront trails, parks, schools, restaurants, and shopping, this home is also a short drive to the QEW, Bronte GO, and major amenities. Enjoy the tranquility of this tree-lined crescent while being close to everything you need. Move-in ready, this hone also presents an excellent opportunity for future development, surrounded by new custom-built hones. Just an 18-minute walk to Water's Edge Park or a 3-minute drive away, this is a rare opportunity in a prime location! Photos prior to tenants.
Property Description
262 Wales Crescent, Oakville, L6L 3X7
Property type
Detached
Lot size
N/A acres
Style
Bungalow-Raised
Approx. Area
N/A Sqft
Home Overview
Last check for updates
Virtual tour
N/A
Basement information
Finished,Separate Entrance
Building size
N/A
Status
In-Active
Property sub type
Maintenance fee
$N/A
Year built
--
Walk around the neighborhood
262 Wales Crescent, Oakville, L6L 3X7Nearby Places

Shally Shi
Sales Representative, Dolphin Realty Inc
English, Mandarin
Residential ResaleProperty ManagementPre Construction
Mortgage Information
Estimated Payment
$0 Principal and Interest
 Walk Score for 262 Wales Crescent
Walk Score for 262 Wales Crescent

Book a Showing
Tour this home with Shally
Frequently Asked Questions about Wales Crescent
Recently Sold Homes in Oakville
Check out recently sold properties. Listings updated daily
No Image Found
Local MLS®️ rules require you to log in and accept their terms of use to view certain listing data.
No Image Found
Local MLS®️ rules require you to log in and accept their terms of use to view certain listing data.
No Image Found
Local MLS®️ rules require you to log in and accept their terms of use to view certain listing data.
No Image Found
Local MLS®️ rules require you to log in and accept their terms of use to view certain listing data.
No Image Found
Local MLS®️ rules require you to log in and accept their terms of use to view certain listing data.
No Image Found
Local MLS®️ rules require you to log in and accept their terms of use to view certain listing data.
No Image Found
Local MLS®️ rules require you to log in and accept their terms of use to view certain listing data.
No Image Found
Local MLS®️ rules require you to log in and accept their terms of use to view certain listing data.
Check out 100+ listings near this property. Listings updated daily
See the Latest Listings by Cities
1500+ home for sale in Ontario
