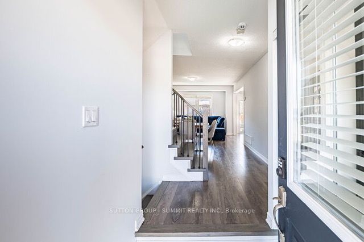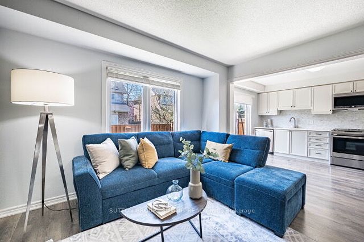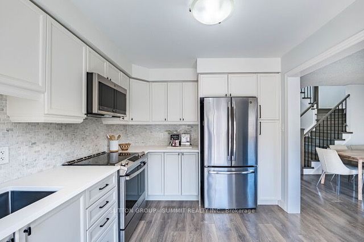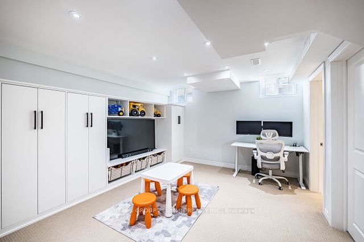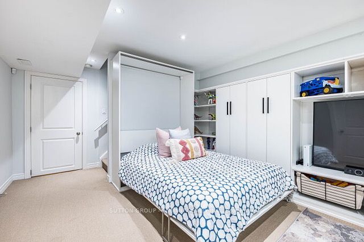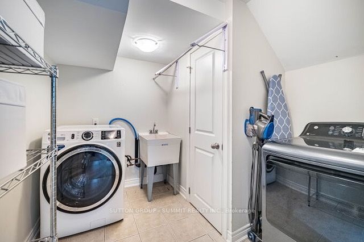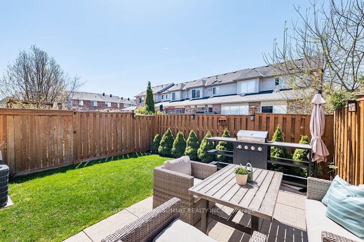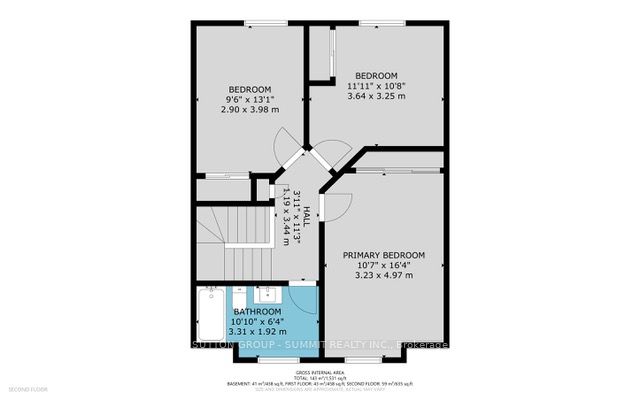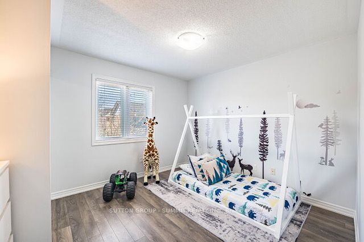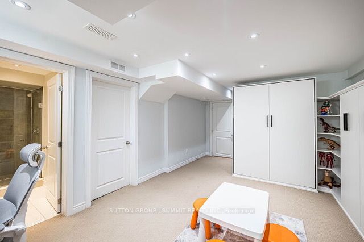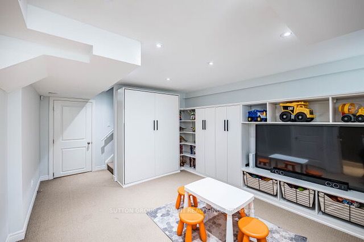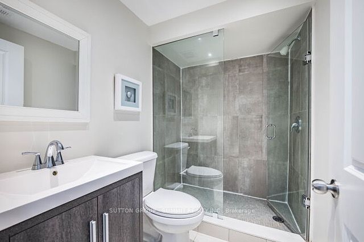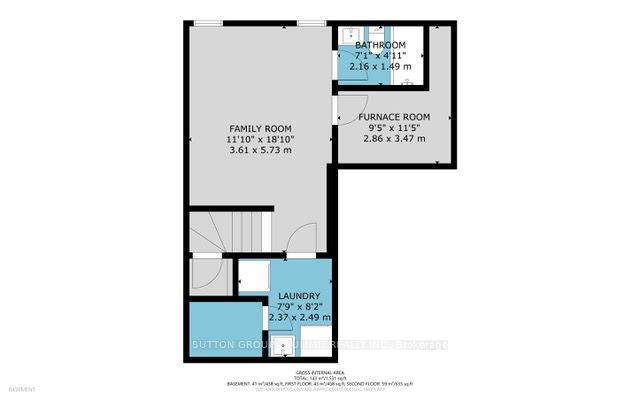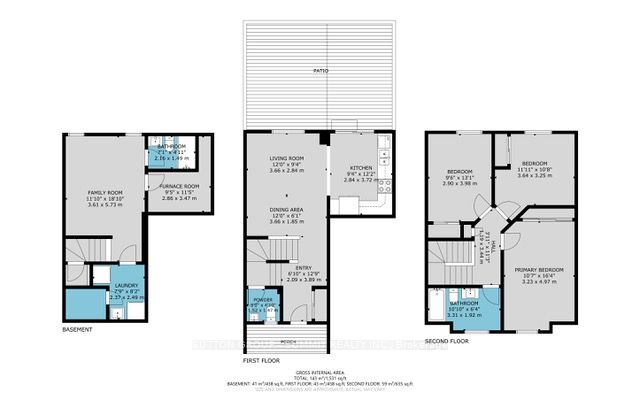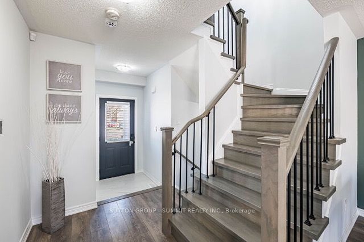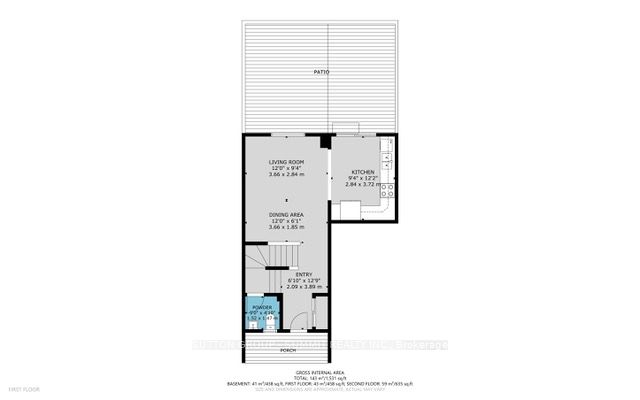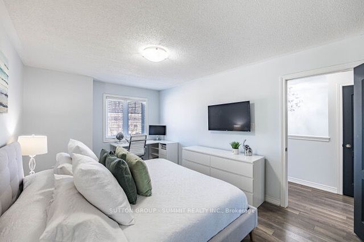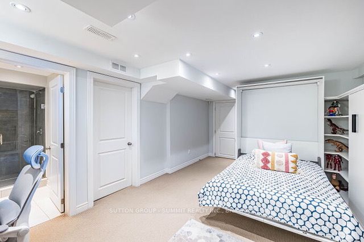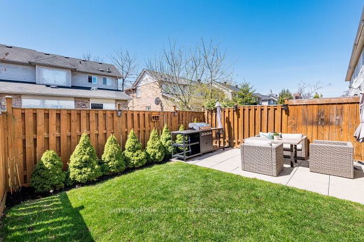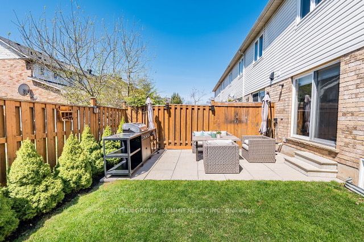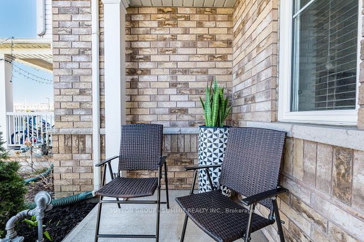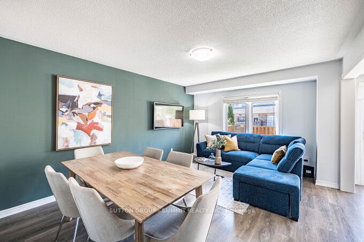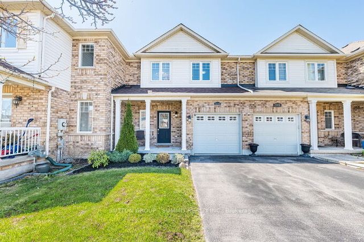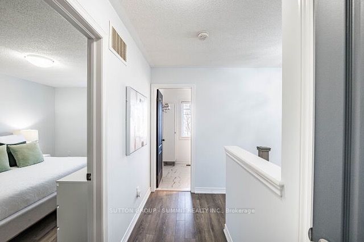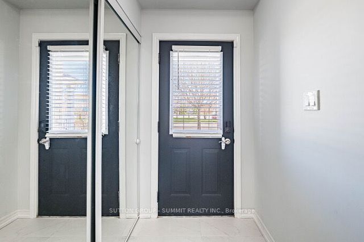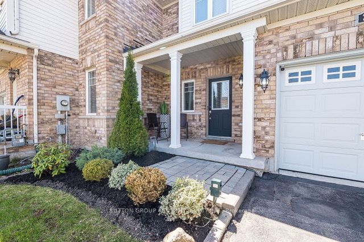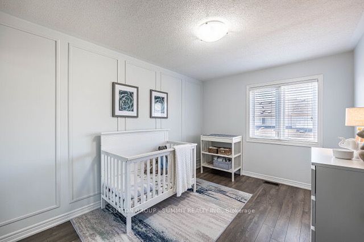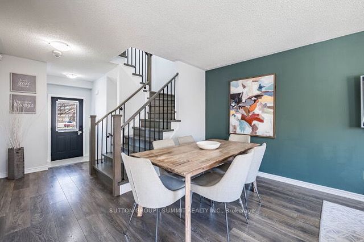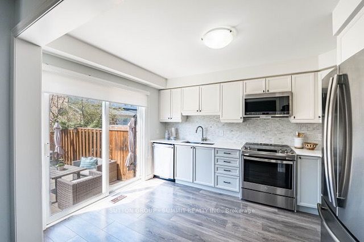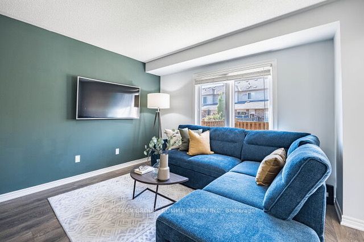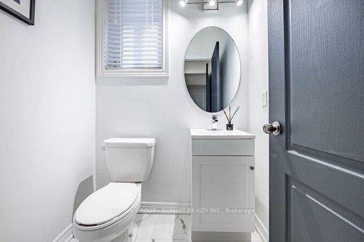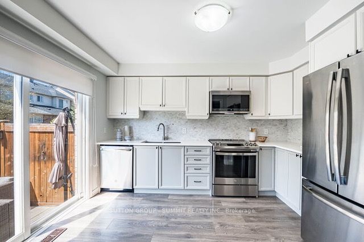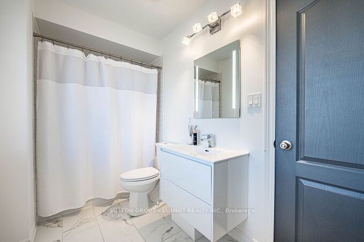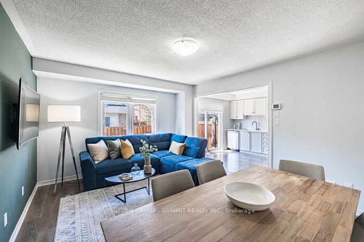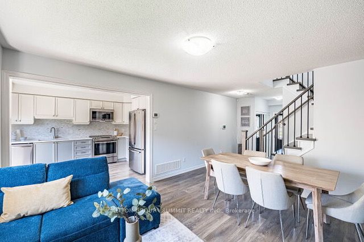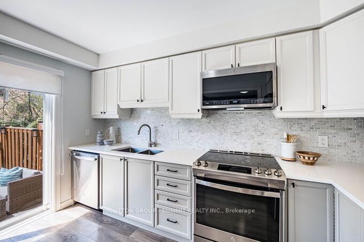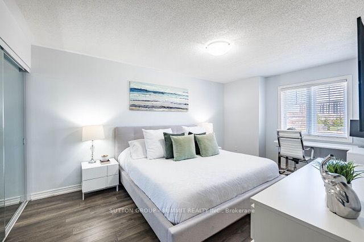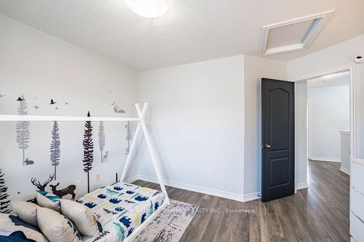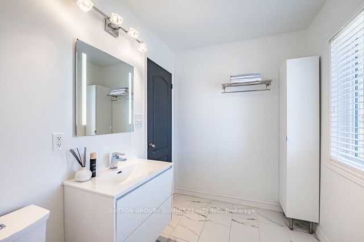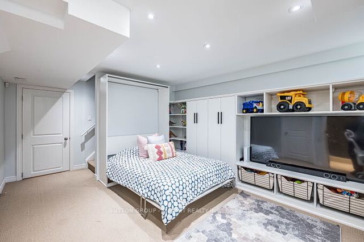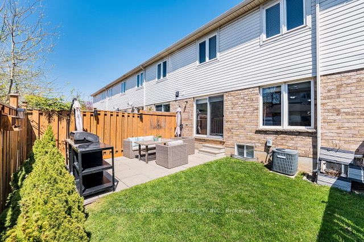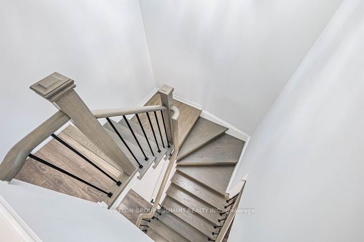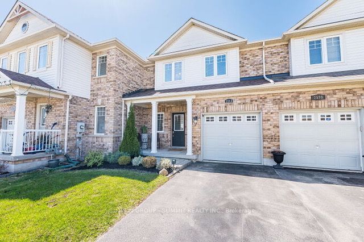
List Price: $948,000
2568 Valleyridge Drive, Oakville, L6M 5H5
- By SUTTON GROUP - SUMMIT REALTY INC.
Att/Row/Townhouse|MLS - #W12110083|New
4 Bed
3 Bath
1100-1500 Sqft.
Lot Size: 22.44 x 82.88 Feet
Built-In Garage
Price comparison with similar homes in Oakville
Compared to 23 similar homes
-19.8% Lower↓
Market Avg. of (23 similar homes)
$1,182,603
Note * Price comparison is based on the similar properties listed in the area and may not be accurate. Consult licences real estate agent for accurate comparison
Room Information
| Room Type | Features | Level |
|---|---|---|
| Living Room 3.66 x 2.84 m | Hardwood Floor, Open Concept, Window | Main |
| Dining Room 3.66 x 1.85 m | Hardwood Floor, Open Concept | Main |
| Kitchen 2.84 x 3.72 m | Stainless Steel Appl, Open Concept, Backsplash | Main |
| Primary Bedroom 3.23 x 4.97 m | Closet, Hardwood Floor, Window | Second |
| Bedroom 2 3.64 x 3.25 m | Window, Closet, Hardwood Floor | Second |
| Bedroom 3 2.9 x 3.98 m | Window, Closet, Hardwood Floor | Second |
| Bedroom 4 3.61 x 5.73 m | 3 Pc Bath, Closet Organizers, Murphy Bed | Basement |
Client Remarks
Stunning Renovated 3+1 Bedroom Freehold Townhome in Prime Oakville Location!Welcome to your dream home! This gem offers over 1,500 sq.ft. of meticulously designed living space, plus a fully finished basement perfect for todays modern lifestyle.Step into the bright, newly updated kitchen with new stainless-steel appliances, abundant cabinetry, and direct access to a fully fenced backyard with coveted western exposure ideal for soaking up the afternoon sun and hosting unforgettable gatherings.The finished basement provides incredible versatility with a California Closet Murphy Bed, custom built-in cabinetry, and a full 3-piece bathroom with a walk-in shower. Whether you need a 4th bedroom, home office, or private guest suite, this space effortlessly adapts to your needs. A separate laundry room and ample storage add to the home's practicality and comfort.Additional highlights EV Charging Rough-In in the garage ready for your electric vehicle.Fresh, modern finishes throughout for a truly move-in-ready experience.Located in a vibrant, family-friendly neighborhood close to Oakville Trafalgar Hospital, GO Transit, major highways, top-rated schools, parks, splash pads, trails, and local shopping.This property offers the perfect blend of contemporary style, convenience, and flexibility in Oakville. Don't miss your chance to make this exceptional home yours!
Property Description
2568 Valleyridge Drive, Oakville, L6M 5H5
Property type
Att/Row/Townhouse
Lot size
N/A acres
Style
2-Storey
Approx. Area
N/A Sqft
Home Overview
Last check for updates
Virtual tour
N/A
Basement information
Finished
Building size
N/A
Status
In-Active
Property sub type
Maintenance fee
$N/A
Year built
--
Walk around the neighborhood
2568 Valleyridge Drive, Oakville, L6M 5H5Nearby Places

Angela Yang
Sales Representative, ANCHOR NEW HOMES INC.
English, Mandarin
Residential ResaleProperty ManagementPre Construction
Mortgage Information
Estimated Payment
$0 Principal and Interest
 Walk Score for 2568 Valleyridge Drive
Walk Score for 2568 Valleyridge Drive

Book a Showing
Tour this home with Angela
Frequently Asked Questions about Valleyridge Drive
Recently Sold Homes in Oakville
Check out recently sold properties. Listings updated daily
See the Latest Listings by Cities
1500+ home for sale in Ontario
