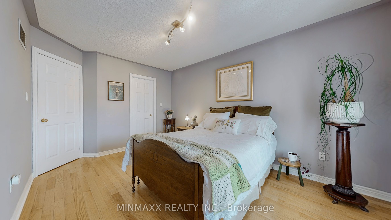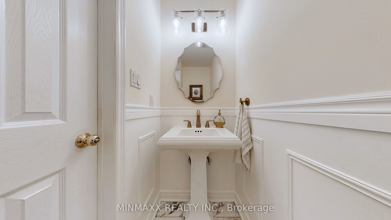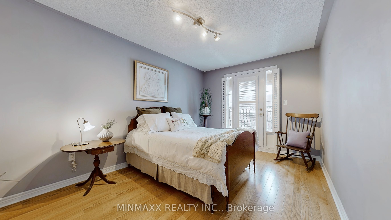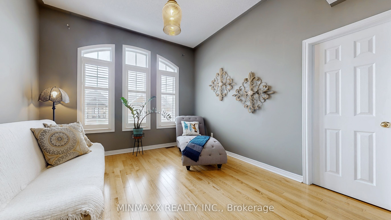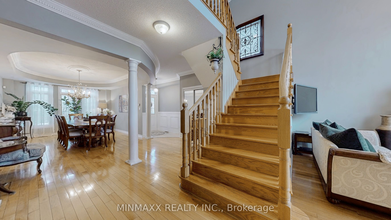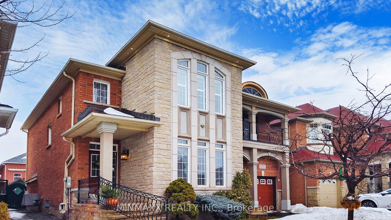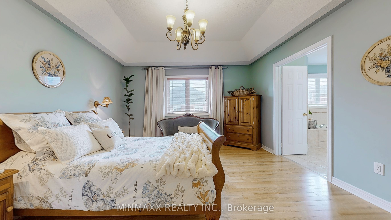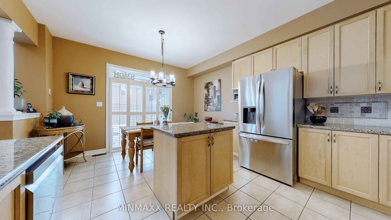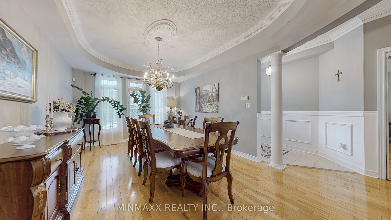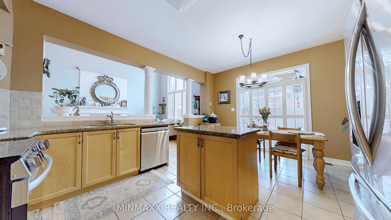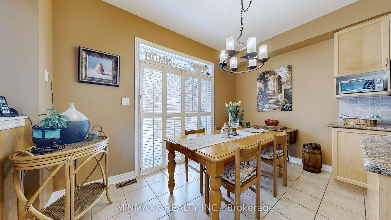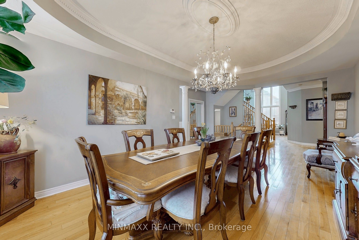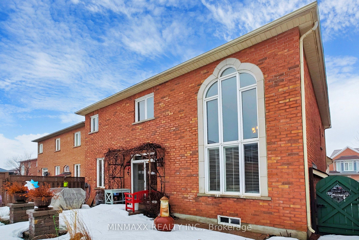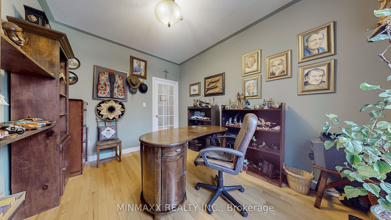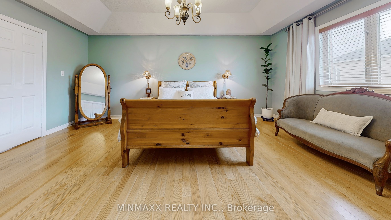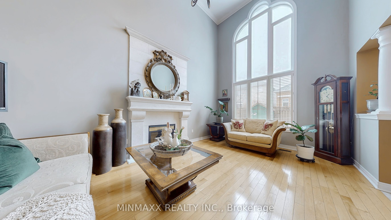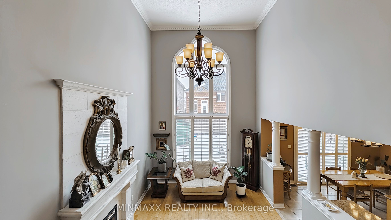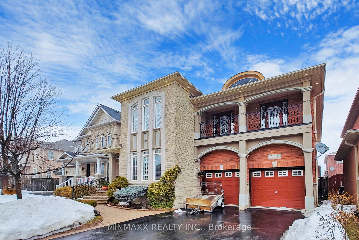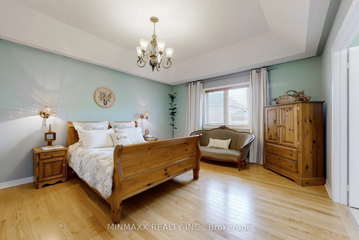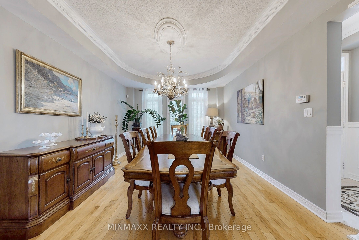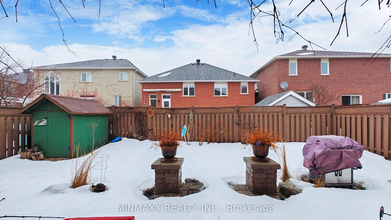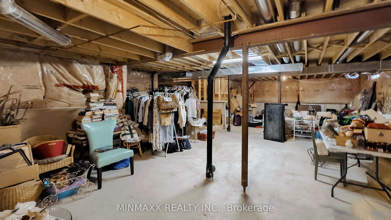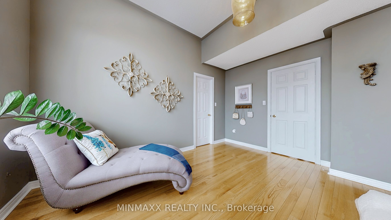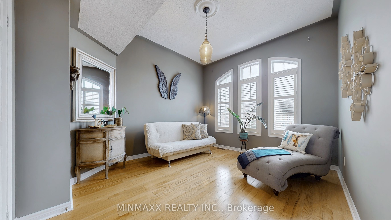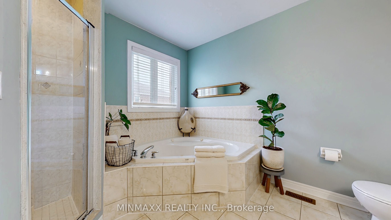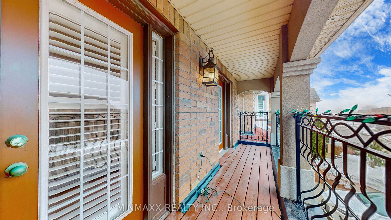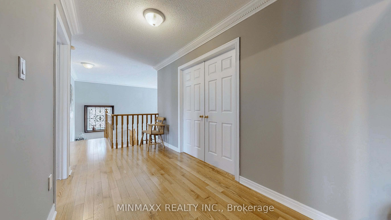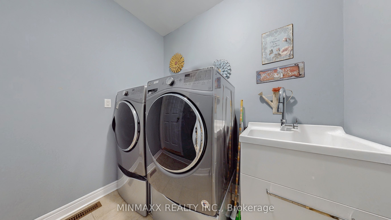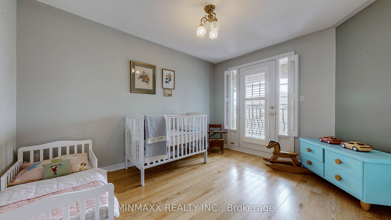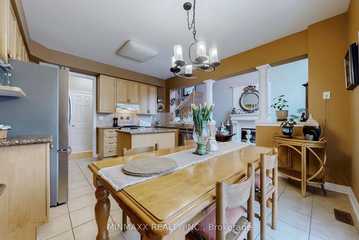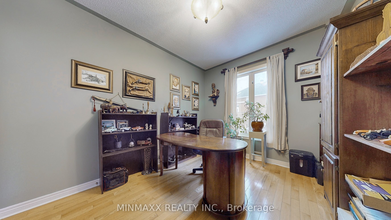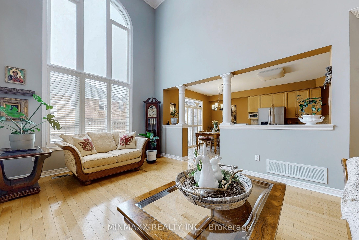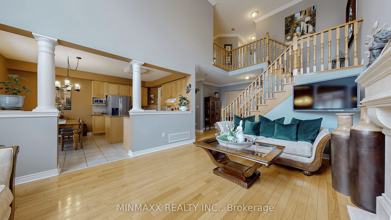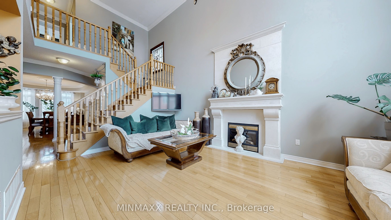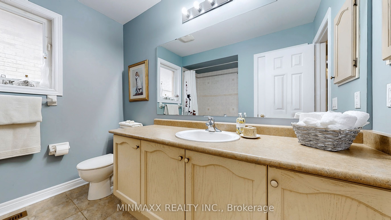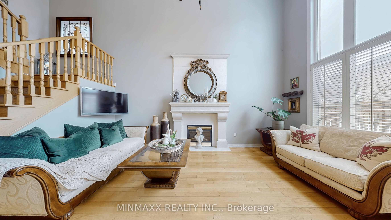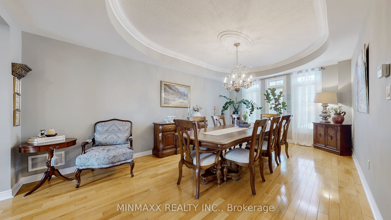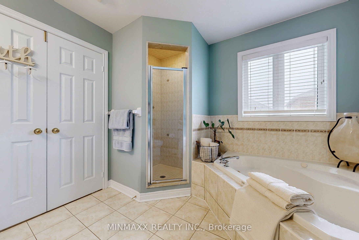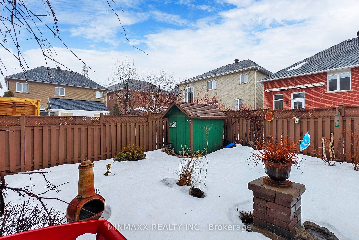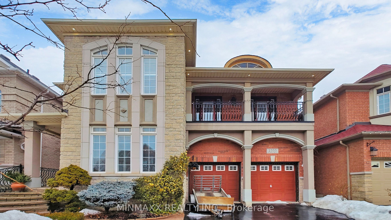
List Price: $1,898,000
2555 Nichols Drive, Oakville, L6H 7L3
- By MINMAXX REALTY INC.
Detached|MLS - #W12005318|New
5 Bed
3 Bath
2500-3000 Sqft.
Lot Size: 44.72 x 90.55 Feet
Built-In Garage
Price comparison with similar homes in Oakville
Compared to 23 similar homes
-13.9% Lower↓
Market Avg. of (23 similar homes)
$2,204,230
Note * Price comparison is based on the similar properties listed in the area and may not be accurate. Consult licences real estate agent for accurate comparison
Room Information
| Room Type | Features | Level |
|---|---|---|
| Kitchen 4.98 x 3.97 m | Granite Counters, W/O To Patio, Breakfast Area | Main |
| Dining Room 5.9 x 3.66 m | Hardwood Floor, Combined w/Living, California Shutters | Main |
| Primary Bedroom 5.37 x 4.13 m | 5 Pc Ensuite, Plaster Ceiling, Walk-In Closet(s) | Second |
| Bedroom 2 4.47 x 3.02 m | Hardwood Floor, W/O To Balcony, Walk-In Closet(s) | Second |
| Living Room 5.9 x 3.66 m | Hardwood Floor, Combined w/Dining, California Shutters | Main |
| Bedroom 3 3.94 x 3.02 m | Hardwood Floor, W/O To Balcony, Walk-In Closet(s) | Second |
Client Remarks
This One Is A Show Stopper! Gorgeous Regal Manors Built "Stonegate Model" 2944 Sq. Ft. Home With A One-Of-A-Kind Brick & Stone Elevation W/Balconies & Pot Lights In Most Desirable Joshua Creek Neighbourhood In The Heart Of Oakville! A Grand Front Stone Walkway Leads To An Open-Concept Layout With 9' Ceilings, A Spacious Living / Dining Room Combo, And A Large Family Sized Eat-In Kitchen Featuring Granite Countertops, Brand New Stainless Steel Appliances And A Walkout To A Beautiful Stone Patio. The Stunning Two-Level Family/Great Room Boasts A Gas Fireplace & Floor-To-Ceiling Windows, Filling The Space With Natural Light. The Main Floor Also Offers A Home Office, Powder Room, & Laundry Room For Ultimate Convenience. A Beautiful Oak Staircase Leads To The Upper Level, Showcasing An Oversized Primary Bedroom With 9' Coffered Ceiling, Walk-In Closet & 5-Piece Ensuite. The Second & Third Bedrooms Feature A Walkout To A Balcony, While The Fourth Bedroom Boasts A Cathedral Ceiling, Walk-In Closet, And Access To A Second 4-Piece Bath. An Unfinished Basement With Rough-Ins Awaits Your Creative Vision! Located In A Prime Area Close To Top-Rated Schools, Parks, Trails, Shopping, Public/GO Transit, HWYs 401/407/QEW & All Major Amenities! This Home Offers The Perfect Blend Of Elegance, Comfort & Convenience - A Rare Find Not To Be Missed!
Property Description
2555 Nichols Drive, Oakville, L6H 7L3
Property type
Detached
Lot size
< .50 acres
Style
2-Storey
Approx. Area
N/A Sqft
Home Overview
Last check for updates
Virtual tour
N/A
Basement information
Full
Building size
N/A
Status
In-Active
Property sub type
Maintenance fee
$N/A
Year built
--
Walk around the neighborhood
2555 Nichols Drive, Oakville, L6H 7L3Nearby Places

Angela Yang
Sales Representative, ANCHOR NEW HOMES INC.
English, Mandarin
Residential ResaleProperty ManagementPre Construction
Mortgage Information
Estimated Payment
$0 Principal and Interest
 Walk Score for 2555 Nichols Drive
Walk Score for 2555 Nichols Drive

Book a Showing
Tour this home with Angela
Frequently Asked Questions about Nichols Drive
Recently Sold Homes in Oakville
Check out recently sold properties. Listings updated daily
See the Latest Listings by Cities
1500+ home for sale in Ontario
