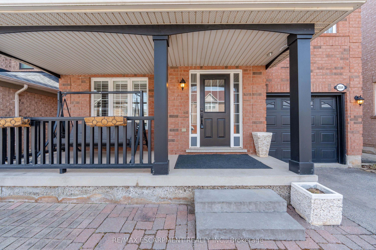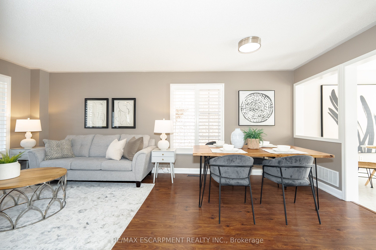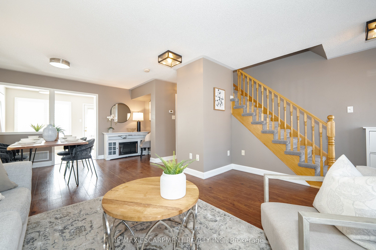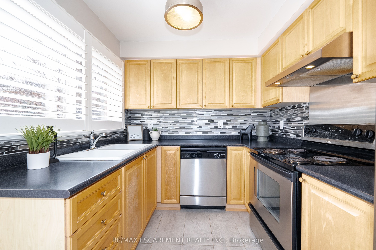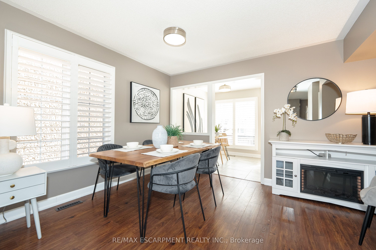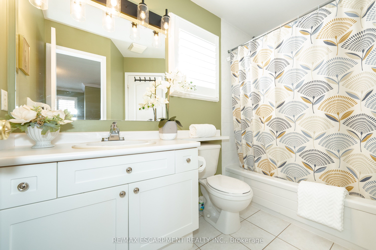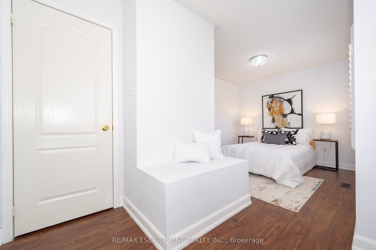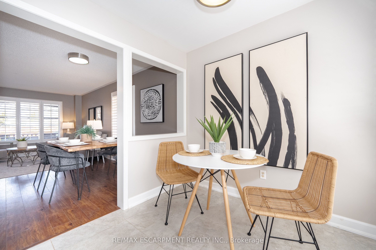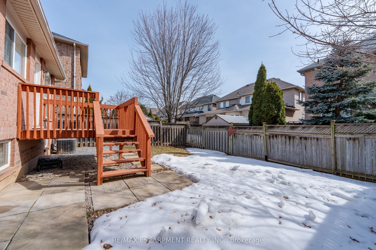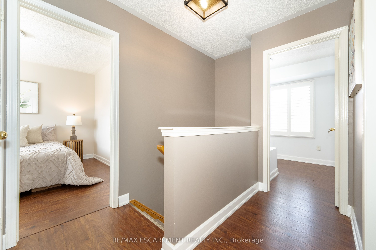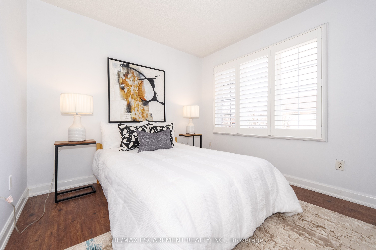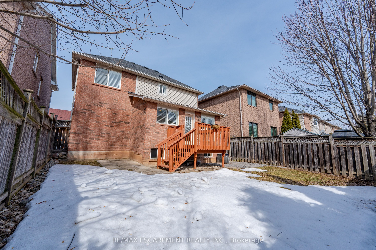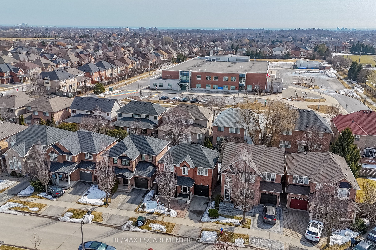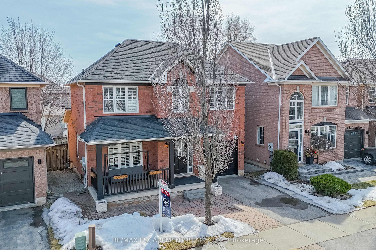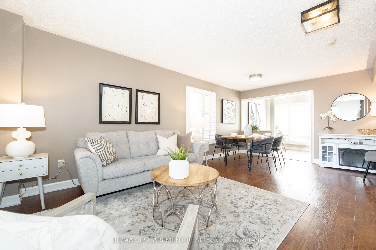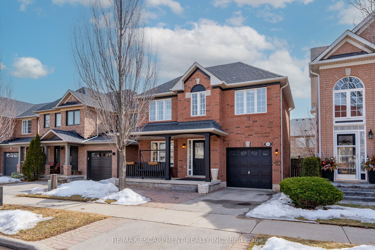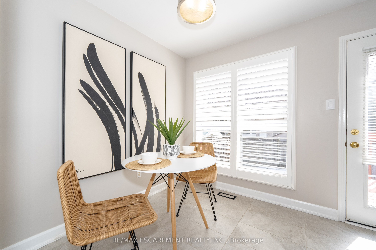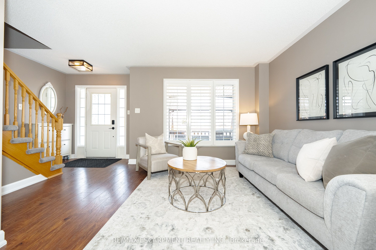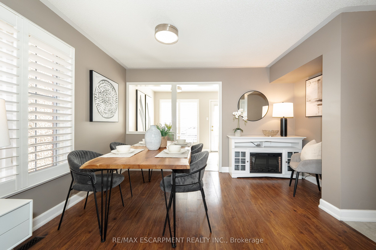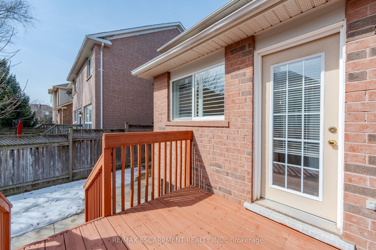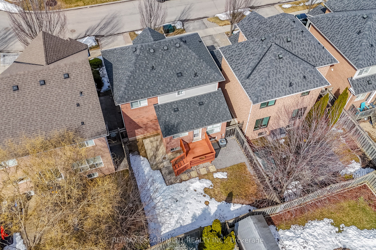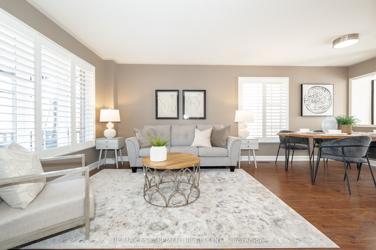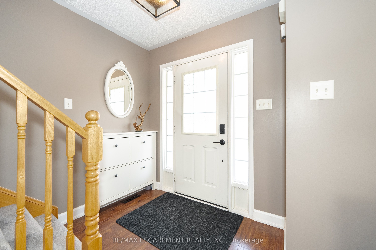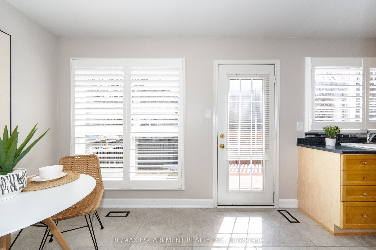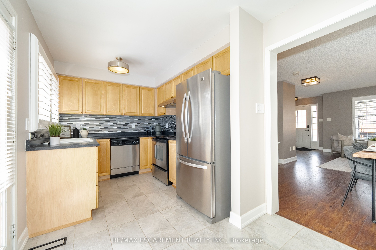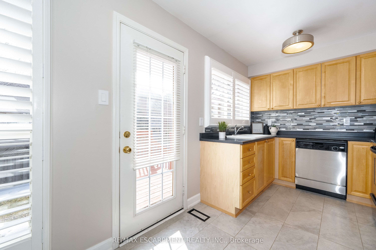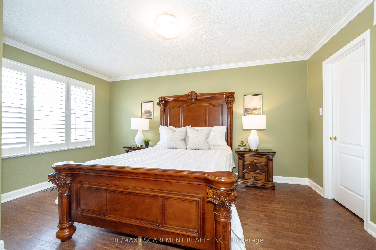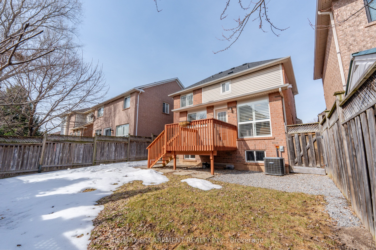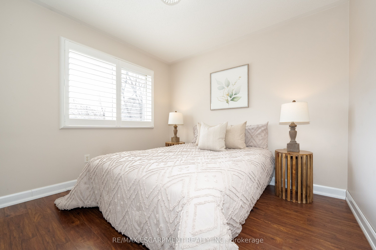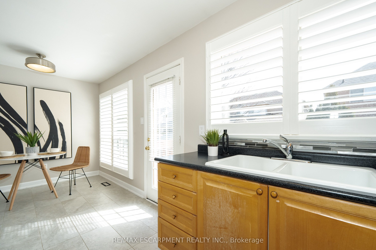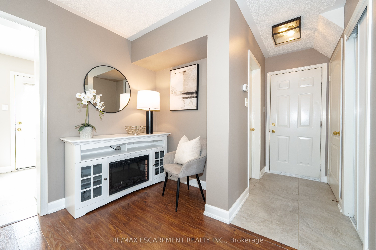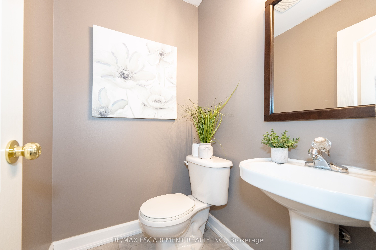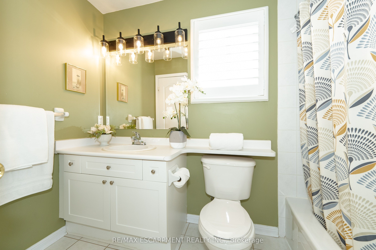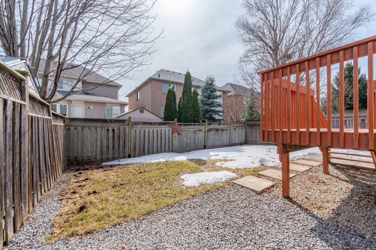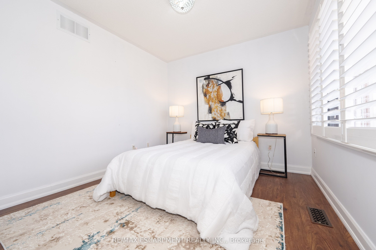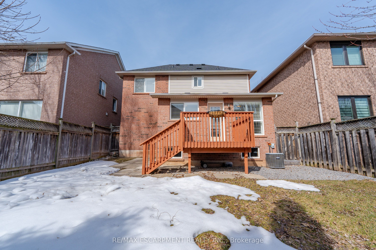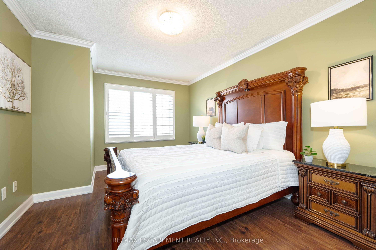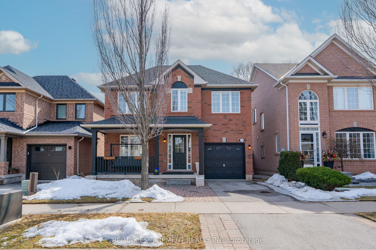
List Price: $1,175,000 2% reduced
2554 Dashwood Drive, Oakville, L6M 4C2
- By RE/MAX ESCARPMENT REALTY INC.
Detached|MLS - #W12021183|Price Change
3 Bed
3 Bath
1100-1500 Sqft.
Built-In Garage
Price comparison with similar homes in Oakville
Compared to 28 similar homes
-41.5% Lower↓
Market Avg. of (28 similar homes)
$2,008,463
Note * Price comparison is based on the similar properties listed in the area and may not be accurate. Consult licences real estate agent for accurate comparison
Room Information
| Room Type | Features | Level |
|---|---|---|
| Living Room 3.4 x 3.42 m | California Shutters, Open Concept | Ground |
| Dining Room 3.4 x 2.75 m | California Shutters, Open Concept | Ground |
| Kitchen 2.43 x 3.05 m | California Shutters, W/O To Yard | Main |
| Primary Bedroom 3.08 x 4.63 m | California Shutters | Second |
| Bedroom 2 3.1 x 3.1 m | California Shutters | Second |
| Bedroom 3 3.1 x 5.24 m | California Shutters | Second |
Client Remarks
This stunning three-bedroom, three-bathroom detached home is located in the highly sought-after West Oak Trails neighborhood. Wellmaintained and recently renovated, it offers a great layout and spacious bedrooms. The eat-in kitchen boasts hardwood cabinets and stainlesssteel appliances. Many other upgrades include tall baseboards, fresh paint, and beautiful hardwood floors throughout (2020). Perfectly situated,this home is just minutes from exceptional schools, providing outstanding educational opportunities. Many amenities nearby include sports fieldsand clubs, playgrounds and trails ideal for an active lifestyle. The area also offers convenient shopping, dining, and access to highways andtransit. Oakvilles Trafalgar hospital is minutes away. Additionally, the renowned Sixteen Mile Creek, with its scenic walking trails leading to LakeOntario, is located right next to the community, offering beautiful views and a peaceful retreat. This home is the perfect choice for those seekinga beautiful, high-quality lifestyle in a prime location. Dont miss the opportunity to own this exceptional propertyBook a showing today!
Property Description
2554 Dashwood Drive, Oakville, L6M 4C2
Property type
Detached
Lot size
< .50 acres
Style
2-Storey
Approx. Area
N/A Sqft
Home Overview
Basement information
Partially Finished
Building size
N/A
Status
In-Active
Property sub type
Maintenance fee
$N/A
Year built
2024
Walk around the neighborhood
2554 Dashwood Drive, Oakville, L6M 4C2Nearby Places

Shally Shi
Sales Representative, Dolphin Realty Inc
English, Mandarin
Residential ResaleProperty ManagementPre Construction
Mortgage Information
Estimated Payment
$0 Principal and Interest
 Walk Score for 2554 Dashwood Drive
Walk Score for 2554 Dashwood Drive

Book a Showing
Tour this home with Shally
Frequently Asked Questions about Dashwood Drive
Recently Sold Homes in Oakville
Check out recently sold properties. Listings updated daily
No Image Found
Local MLS®️ rules require you to log in and accept their terms of use to view certain listing data.
No Image Found
Local MLS®️ rules require you to log in and accept their terms of use to view certain listing data.
No Image Found
Local MLS®️ rules require you to log in and accept their terms of use to view certain listing data.
No Image Found
Local MLS®️ rules require you to log in and accept their terms of use to view certain listing data.
No Image Found
Local MLS®️ rules require you to log in and accept their terms of use to view certain listing data.
No Image Found
Local MLS®️ rules require you to log in and accept their terms of use to view certain listing data.
No Image Found
Local MLS®️ rules require you to log in and accept their terms of use to view certain listing data.
No Image Found
Local MLS®️ rules require you to log in and accept their terms of use to view certain listing data.
Check out 100+ listings near this property. Listings updated daily
See the Latest Listings by Cities
1500+ home for sale in Ontario
