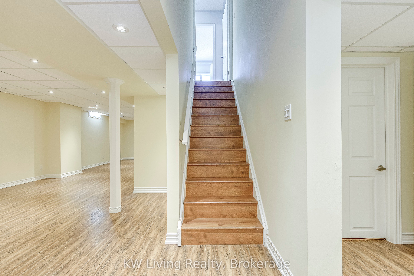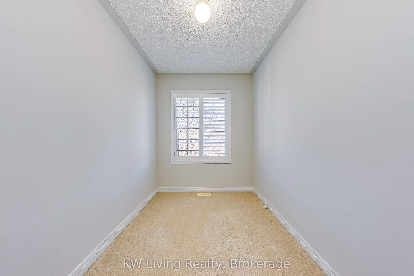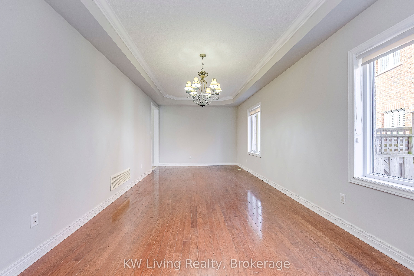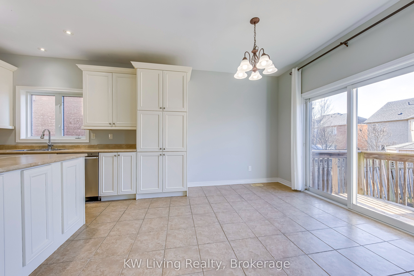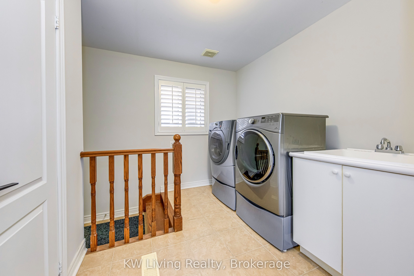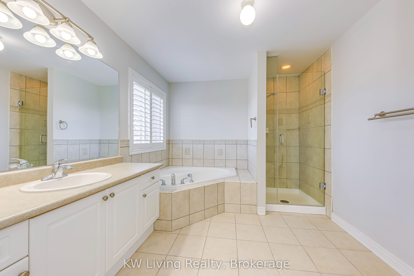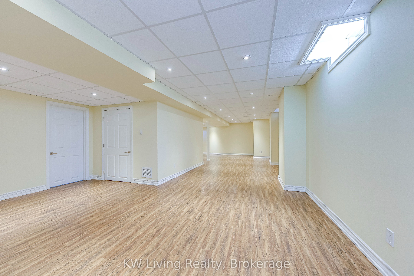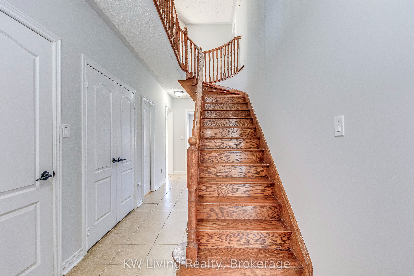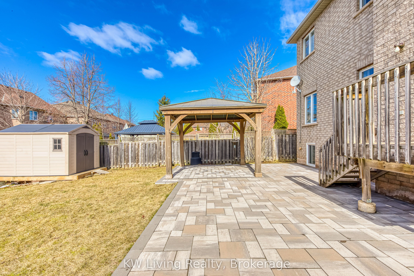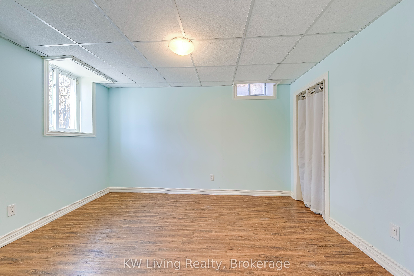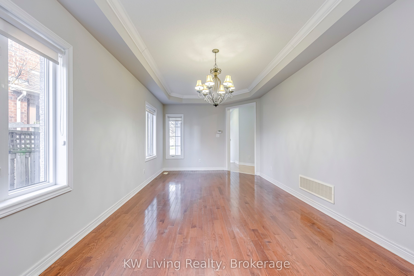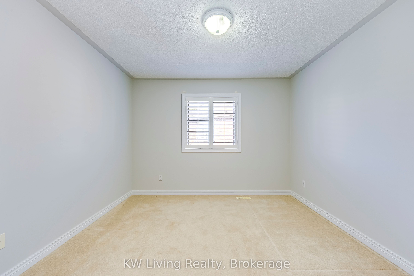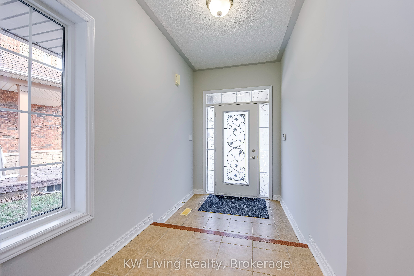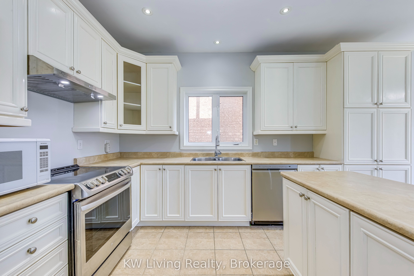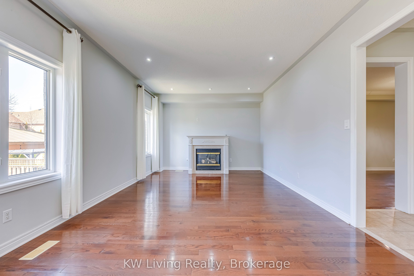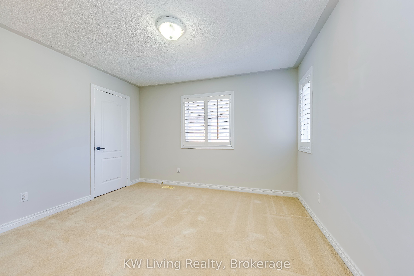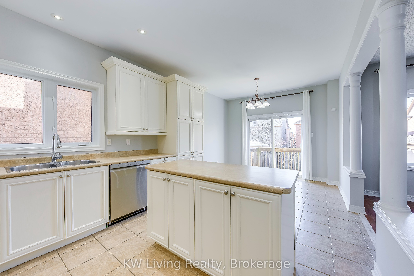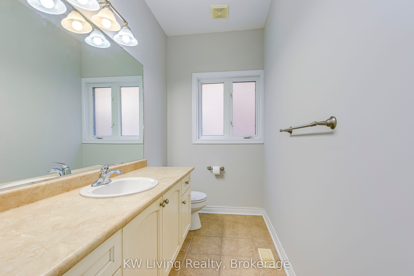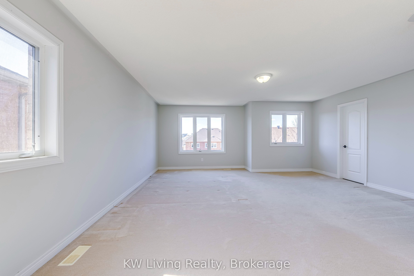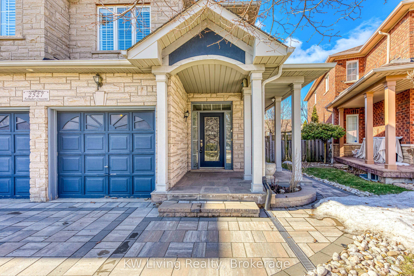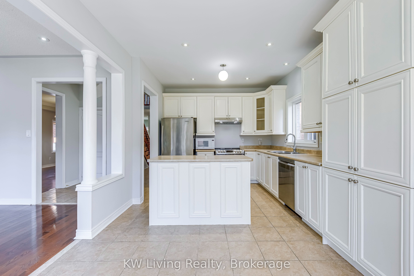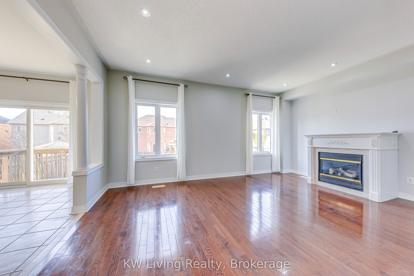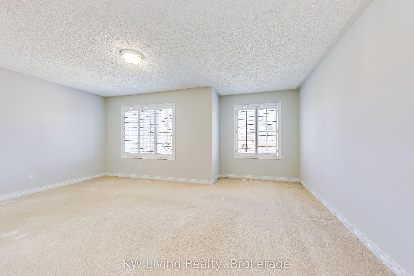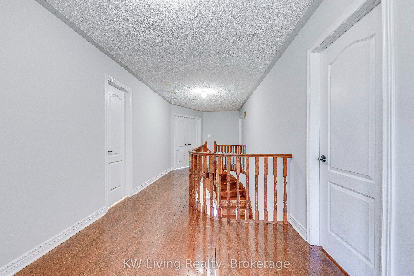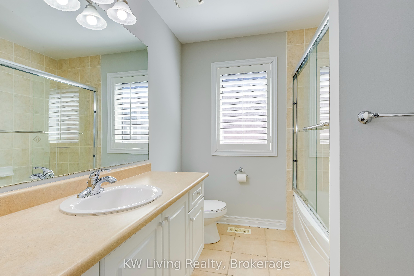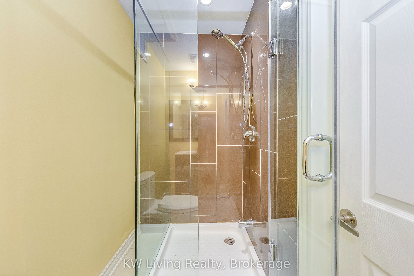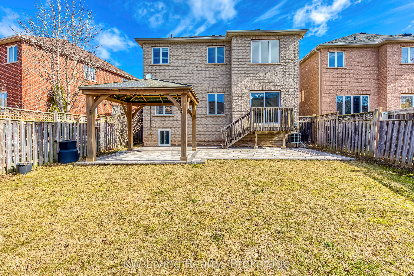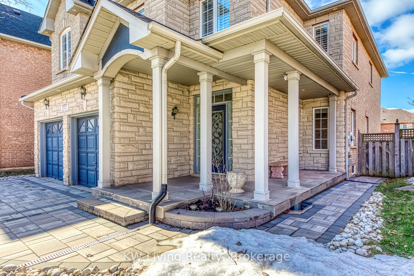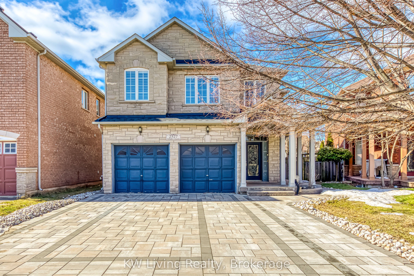
List Price: $5,200 /mo
2527 Felhaber Crescent, Oakville, L6H 7R8
- By KW Living Realty
Detached|MLS - #W12025542|New
5 Bed
4 Bath
2500-3000 Sqft.
Built-In Garage
Room Information
| Room Type | Features | Level |
|---|---|---|
| Living Room 6.8 x 3.3 m | Combined w/Dining, Hardwood Floor | Ground |
| Dining Room 6.8 x 3.3 m | Combined w/Living, Hardwood Floor | Ground |
| Kitchen 6.8 x 3.4 m | Breakfast Area, Centre Island, W/O To Deck | Ground |
| Primary Bedroom 6.5 x 5.5 m | Walk-In Closet(s), 4 Pc Ensuite, Overlook Patio | Second |
| Bedroom 2 5.5 x 3.2 m | Walk-In Closet(s) | Second |
| Bedroom 3 3.6 x 3.4 m | Second | |
| Bedroom 4 3.3 x 3.25 m | Second | |
| Bedroom 0 x 0 m | Above Grade Window, Overlook Patio | Basement |
Client Remarks
This executive 4-bedroom home with a fully finished basement is situated on a quiet crescent in the prestigious Joshua Creek neighborhood. The property is within the boundaries of top- ranked schools, including Joshua Creek Public School, Munn's Public School, and Iroquois Ridge High School, making it an exceptional choice for families. The home welcomes you with remarkable curb appeal, featuring a newly paved driveway and porch. Inside, the main floor boasts 9-foot ceilings and hardwood floors. The open-concept living and dining areas flow seamlessly into a stunning white kitchen, which features a center island, display cabinets, and a spacious pantry. A sunlit breakfast area with double sliding doors opens to a deep backyard, where you will find a deck and a newly paved, oversized patio complete with a charming gazebo. The family room provides a warm and welcoming atmosphere with its cozy fireplace. The main floor also includes a convenient laundry room with direct access to the garage. Ascending the elegant oak staircase, you will find a thoughtfully designed second floor. The primary bedroom offers a generous layout paired with a walk-in closet and 4-piece ensuite bathroom. Three additional bedrooms provide ample living space, sharing a well-appointed 4- piece bathroom. This floor also includes a versatile office, perfect for work or study. The fully finished lookout basement offers more living space. It features an additional bedroom with an above-grade window, a 3-piece bathroom, and a recreation room ideal for entertaining or relaxation. Conveniently located, the property is close to parks, schools, and shopping, and offers easy access to Highways 403 and 407.
Property Description
2527 Felhaber Crescent, Oakville, L6H 7R8
Property type
Detached
Lot size
N/A acres
Style
2-Storey
Approx. Area
N/A Sqft
Home Overview
Last check for updates
Virtual tour
N/A
Basement information
Finished
Building size
N/A
Status
In-Active
Property sub type
Maintenance fee
$N/A
Year built
--
Walk around the neighborhood
2527 Felhaber Crescent, Oakville, L6H 7R8Nearby Places

Shally Shi
Sales Representative, Dolphin Realty Inc
English, Mandarin
Residential ResaleProperty ManagementPre Construction
 Walk Score for 2527 Felhaber Crescent
Walk Score for 2527 Felhaber Crescent

Book a Showing
Tour this home with Shally
Frequently Asked Questions about Felhaber Crescent
Recently Sold Homes in Oakville
Check out recently sold properties. Listings updated daily
No Image Found
Local MLS®️ rules require you to log in and accept their terms of use to view certain listing data.
No Image Found
Local MLS®️ rules require you to log in and accept their terms of use to view certain listing data.
No Image Found
Local MLS®️ rules require you to log in and accept their terms of use to view certain listing data.
No Image Found
Local MLS®️ rules require you to log in and accept their terms of use to view certain listing data.
No Image Found
Local MLS®️ rules require you to log in and accept their terms of use to view certain listing data.
No Image Found
Local MLS®️ rules require you to log in and accept their terms of use to view certain listing data.
No Image Found
Local MLS®️ rules require you to log in and accept their terms of use to view certain listing data.
No Image Found
Local MLS®️ rules require you to log in and accept their terms of use to view certain listing data.
Check out 100+ listings near this property. Listings updated daily
See the Latest Listings by Cities
1500+ home for sale in Ontario
