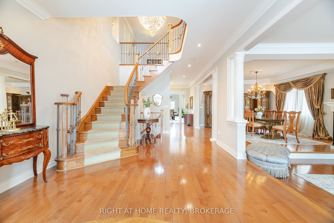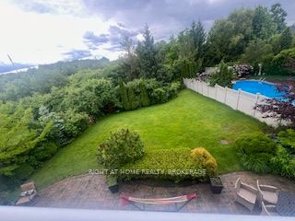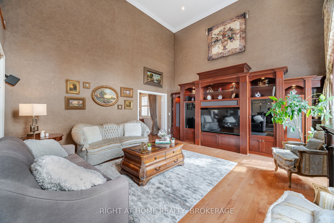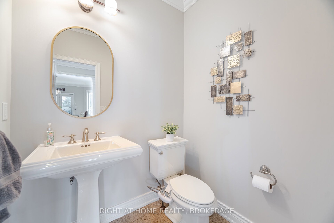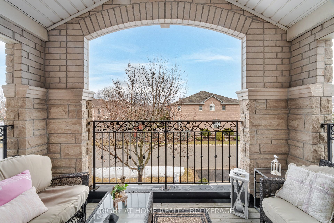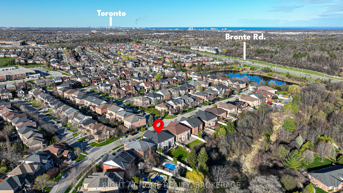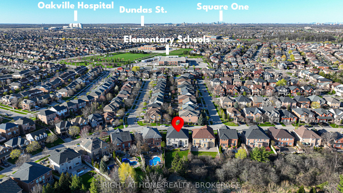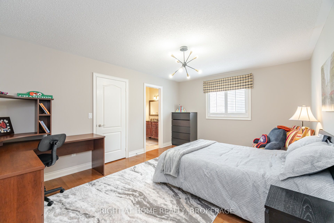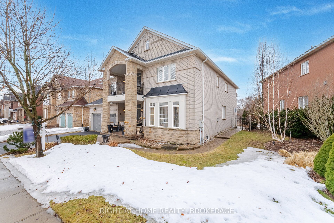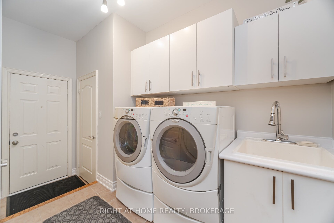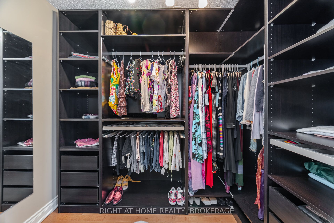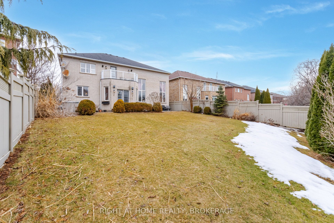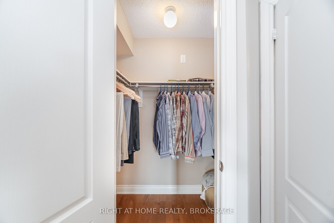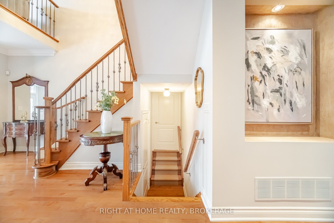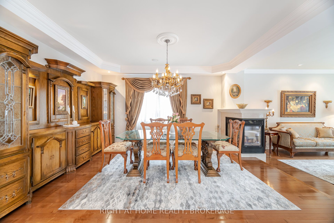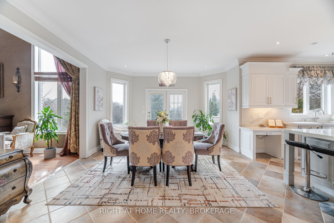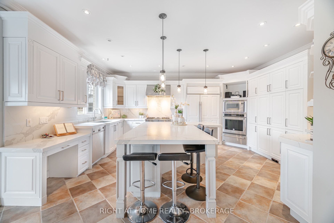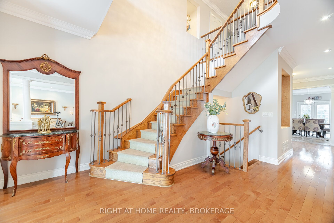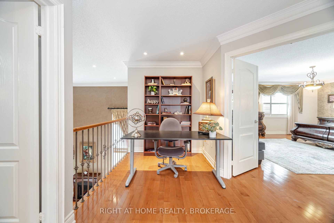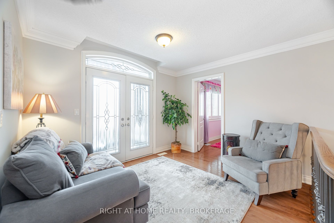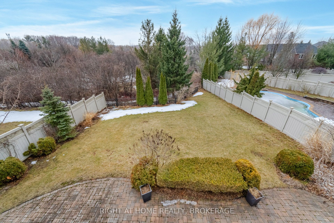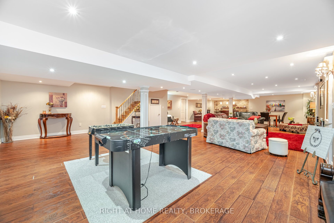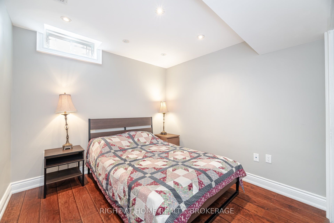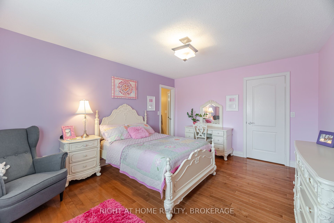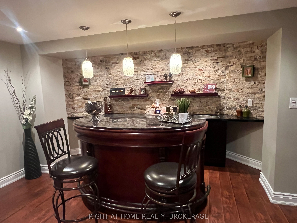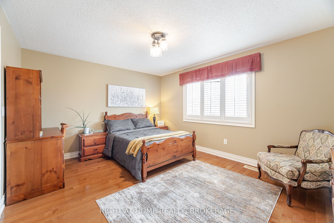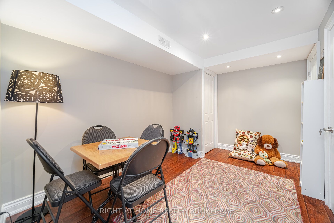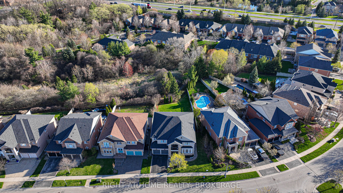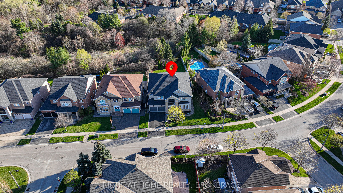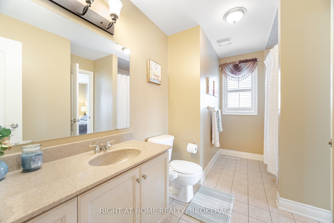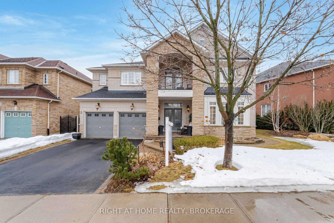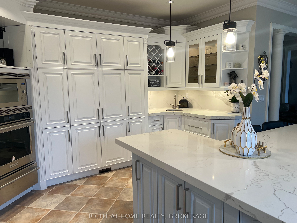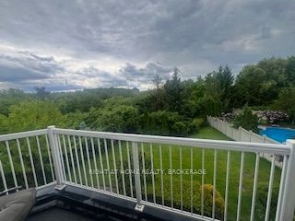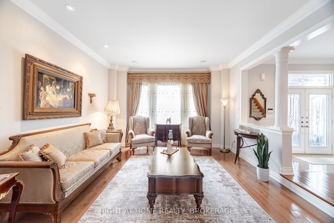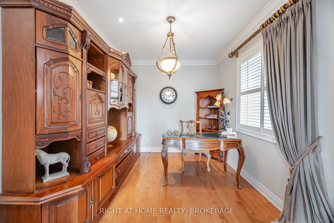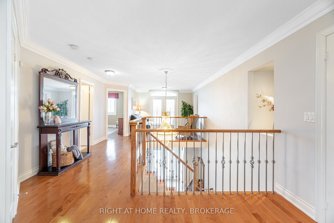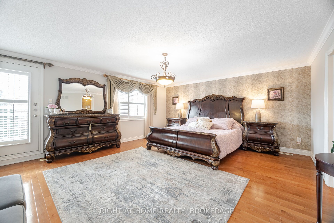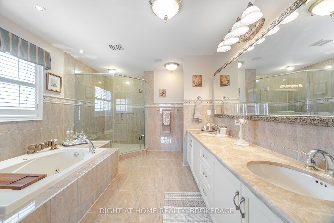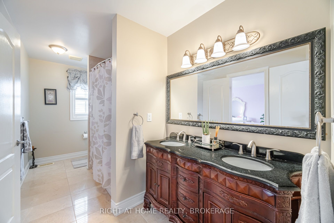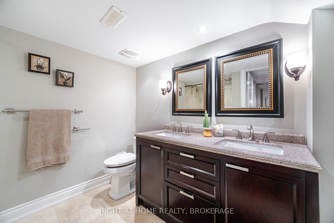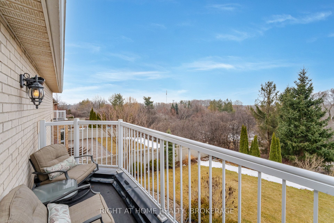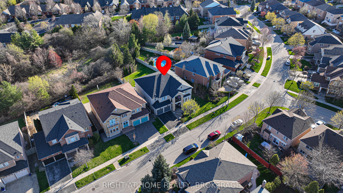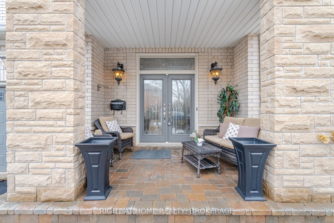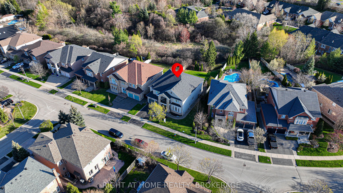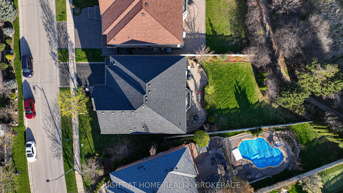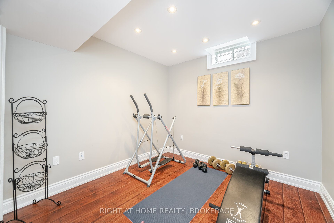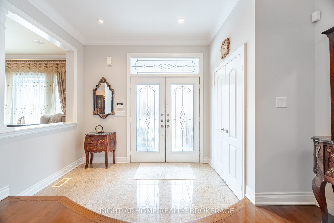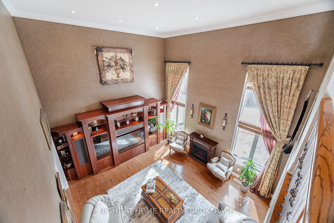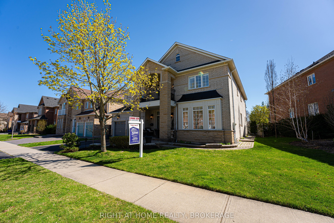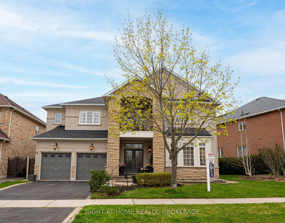
List Price: $2,699,000 2% reduced
2518 Hemmford Drive, Oakville, L6M 4R7
3 days ago - By RIGHT AT HOME REALTY, BROKERAGE
Detached|MLS - #W12021138|Price Change
7 Bed
5 Bath
3500-5000 Sqft.
Lot Size: 64.28 x 166.96 Feet
Attached Garage
Price comparison with similar homes in Oakville
Compared to 4 similar homes
13.4% Higher↑
Market Avg. of (4 similar homes)
$2,379,200
Note * Price comparison is based on the similar properties listed in the area and may not be accurate. Consult licences real estate agent for accurate comparison
Room Information
| Room Type | Features | Level |
|---|---|---|
| Living Room 5.15 x 4.31 m | Sunken Room, Overlooks Frontyard, Built-in Speakers | Main |
| Dining Room 4.81 x 4.43 m | Coffered Ceiling(s), 2 Way Fireplace, Hardwood Floor | Main |
| Kitchen 4.43 x 3.91 m | Quartz Counter, B/I Appliances, Centre Island | Main |
| Primary Bedroom 6.1 x 5.03 m | 5 Pc Ensuite, His and Hers Closets, W/O To Balcony | Second |
| Bedroom 2 5.69 x 3.74 m | 5 Pc Bath, Hardwood Floor, Closet Organizers | Second |
| Bedroom 3 4.55 x 3.72 m | 4 Pc Ensuite, Overlooks Frontyard, Hardwood Floor | Second |
| Bedroom 4 4.55 x 3.69 m | 5 Pc Bath, Hardwood Floor, Overlooks Frontyard | Second |
Client Remarks
Exquisitely Upgraded Executive Home on Rare SW 64 by 166 Ravine Lot. Discover the pinnacle of luxury living in this customized home, boasting 4,534 sq.ft.above grade (as per MPAC) around 2,400 sq.ft.finished basement total around 7,000sq.ft. Of breathtaking views & privacy. Unmatched Curb Appeal & Outdoor Living, interlocking stone walkway, elegant steps, and a welcoming front porch, expansive rear patio, and professional landscaping with gas line for the BBQ and full sprinkler system for outdoor entertaining.Every inch of this home exudes craftsmanship and luxury:Rich maple hardwood floors throughout,Custom built-in cabinetry, media centre, Upgraded oak staircase with deluxe iron pickets & Sisal carpet runner, upgraded curtains & light fixtures. Three walkouts & two second-floor balconies for added charm. The enlarged, sunken formal living room and separate elegant dining room are perfect for entertaining.upgraded 3 way gas fireplace.The gourmet eat-in kitchen is a chefs dream, featuring massive island, custom cabinetry with extensive built-ins, quartz backsplash & countertops, and top-of-the-line built-in s/s appliances, including a Sub-Zero fridge & freezer.The family-size breakfast room opens to the private backyard oasis through a garden door, The extra-large family room stuns with a soaring 2-storey ceiling and massive windows spanning two floors, lots of natural light.The relocated main-floor den boasts French doors, hardwood flooring, and a refined ambiance.The grand primary suite is a private sanctuary with a garden door walkout to a serene balcony, his & hers walk-in closets, spa-like 5-piece ensuite A lavish whirlpool tub.The sprawling professionally finished basement offers custom-designed bar, An expansive recreation room, ideal for a home theater or games area, three full bedrooms & A luxurious ensuite, perfect setup for guests or extended family. Situated in a prestigious neighborhood,steps from top-rated schools,parks,plazas,and scenic nature trails
Property Description
2518 Hemmford Drive, Oakville, L6M 4R7
Property type
Detached
Lot size
< .50 acres
Style
2-Storey
Approx. Area
N/A Sqft
Home Overview
Last check for updates
55 days ago
Virtual tour
N/A
Basement information
Finished
Building size
N/A
Status
In-Active
Property sub type
Maintenance fee
$N/A
Year built
--
Walk around the neighborhood
2518 Hemmford Drive, Oakville, L6M 4R7Nearby Places

Angela Yang
Sales Representative, ANCHOR NEW HOMES INC.
English, Mandarin
Residential ResaleProperty ManagementPre Construction
Mortgage Information
Estimated Payment
$2,159,200 Principal and Interest
 Walk Score for 2518 Hemmford Drive
Walk Score for 2518 Hemmford Drive

Book a Showing
Tour this home with Angela
Frequently Asked Questions about Hemmford Drive
Recently Sold Homes in Oakville
Check out recently sold properties. Listings updated daily
See the Latest Listings by Cities
1500+ home for sale in Ontario
