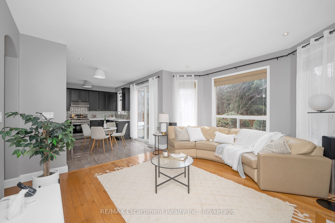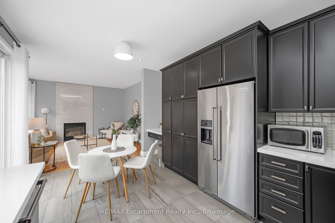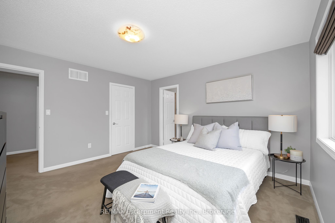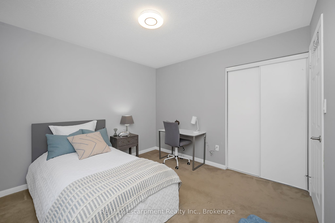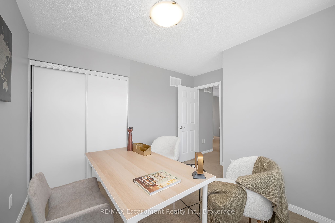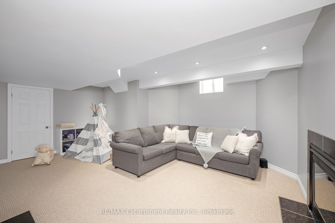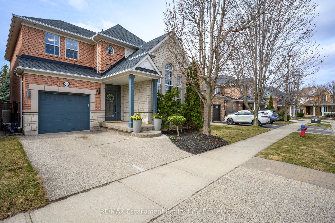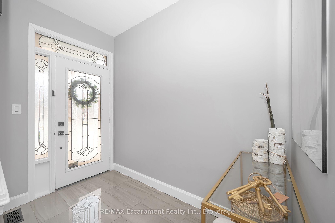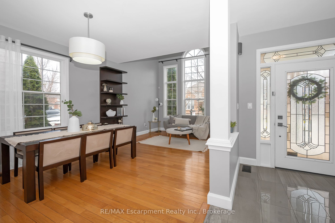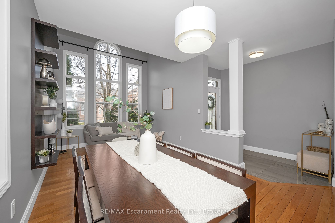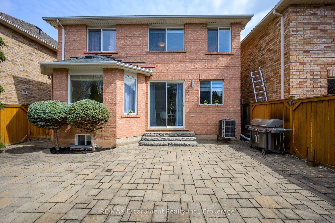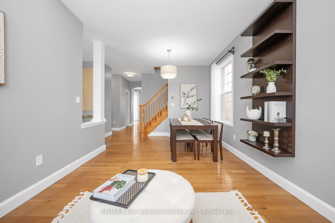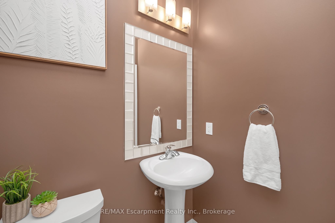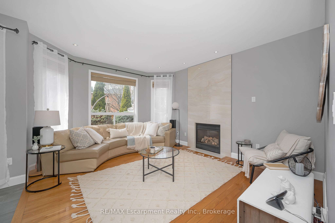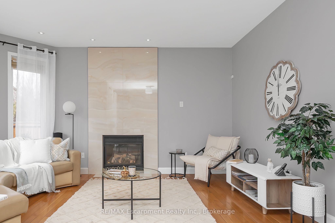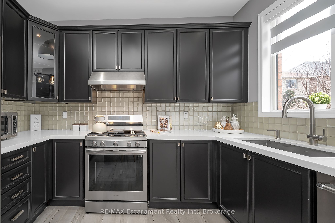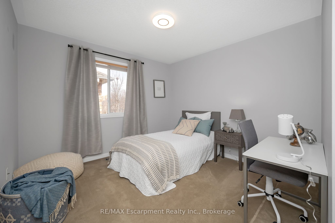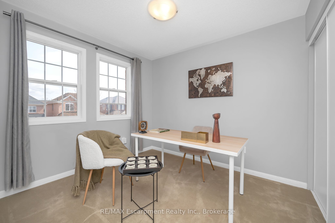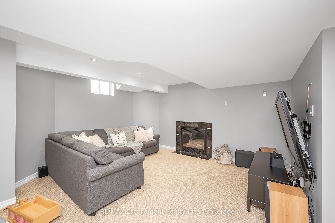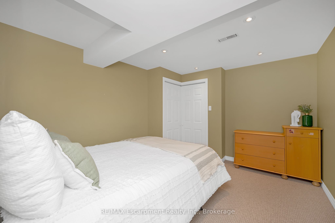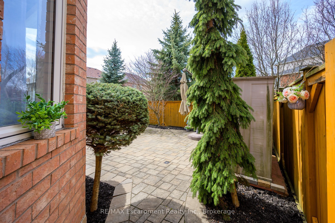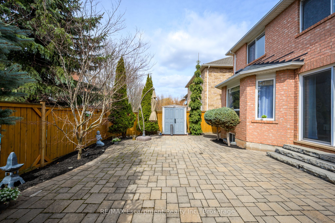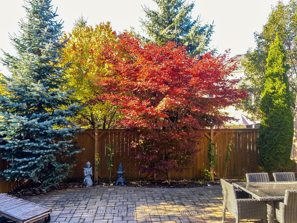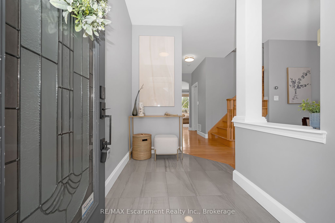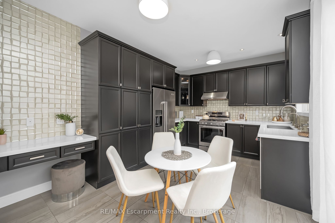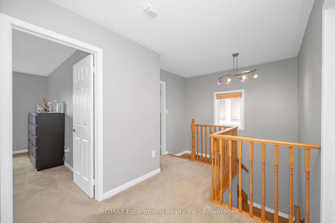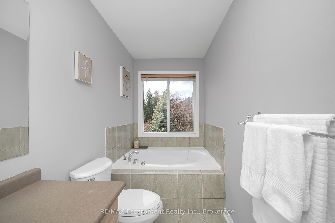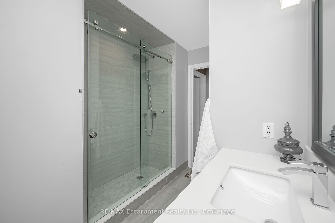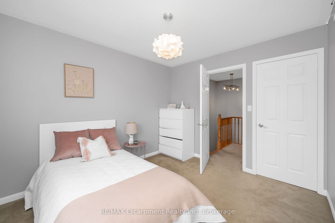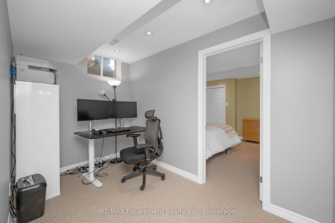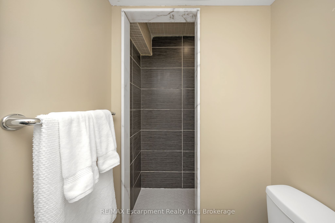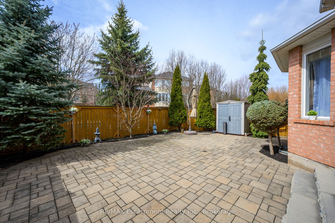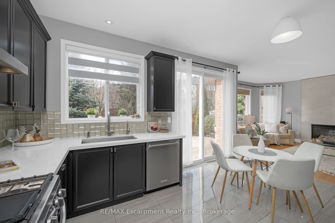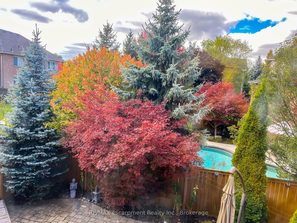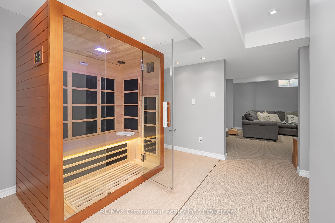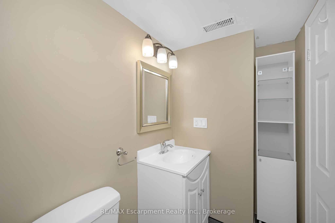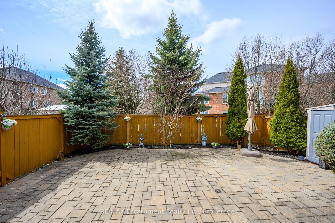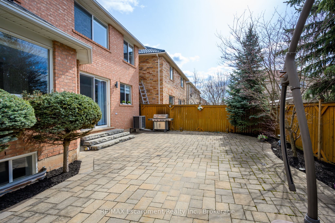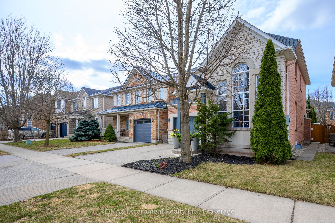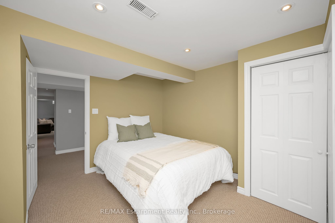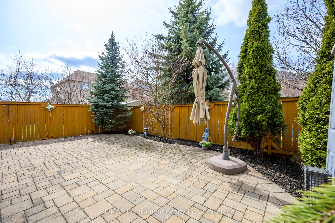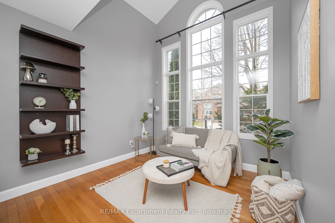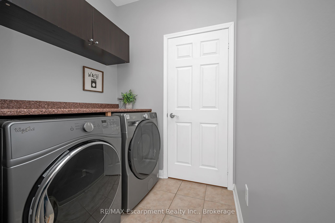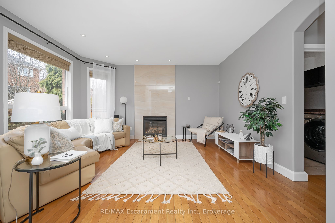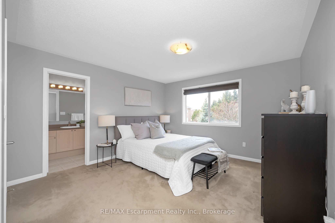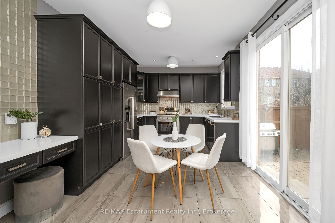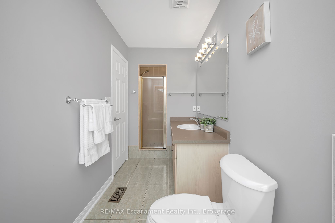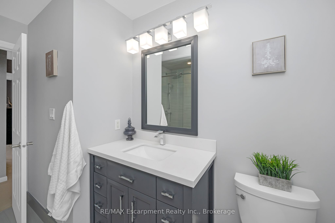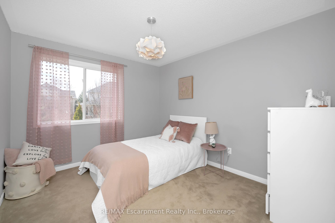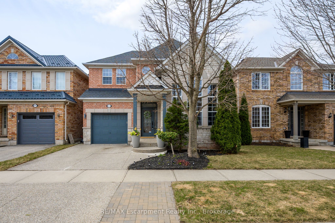
List Price: $1,399,000
2513 Falkland Crescent, Oakville, L6M 4Y2
- By RE/MAX Escarpment Realty Inc., Brokerage
Detached|MLS - #W12075107|New
4 Bed
4 Bath
1500-2000 Sqft.
Attached Garage
Price comparison with similar homes in Oakville
Compared to 98 similar homes
-38.1% Lower↓
Market Avg. of (98 similar homes)
$2,259,146
Note * Price comparison is based on the similar properties listed in the area and may not be accurate. Consult licences real estate agent for accurate comparison
Room Information
| Room Type | Features | Level |
|---|---|---|
| Dining Room 3.37 x 2.34 m | Main | |
| Kitchen 2.36 x 3.39 m | Main | |
| Living Room 3.26 x 3.4 m | Main | |
| Bedroom 3.03 x 3.4 m | Second | |
| Bedroom 3.55 x 3.05 m | Second | |
| Bedroom 3.25 x 3.25 m | Second | |
| Primary Bedroom 3.84 x 4.08 m | Second |
Client Remarks
Welcome to this exquisite 4 bedroom, 4-bathroom home that offers the perfect blend of comfort, style, and functionality! Nestled in a beautiful, family-focused crescent, where children safely play, this home is truly a place to grow, make memories and thrive. With four generously sized bedrooms plus an additional room in the basement, this home offers the space and flexibility today's families need. The main floor boasts an inviting open floor plan, displaying a professionally upgraded kitchen with custom cabinetry, quartz countertops, a stylish new backsplash, and upgraded floor tiles. Enjoy the natural transition into the warm and inviting family room, complete with bay windows, a cozy fireplace and 9' ceilings, ideal for everyday living. The open concept living and dining area features 14' ceilings and expansive wall-to-wall windows, flooding the space with natural light. Main floor laundry adds an extra layer of convenience. On the second level, the spacious primary bedroom features a walk-in closet and a luxurious 5-piece ensuite. Three additional well-sized bedrooms and a full bathroom provide plenty of room for the whole family ideal for kids, guests, or a home office setup. The finished basement includes a large den room, a 3-piece bathroom, a luxurious indoor 3-person sauna, and a generous recreation room, perfect for kids to hang out or for comfortable in-law living. Enjoy nearby scenic trails, parks, and green spaces ideal for walking, biking, and spending quality time outdoors. With 3 parking spaces, this turn-key home provides privacy and flexibility with plenty of separate living spaces. Conveniently located close to top-rated schools, hospitals, forested trails, sports centres, shopping, dining and major highways. Don't miss your chance to own this exceptional property!
Property Description
2513 Falkland Crescent, Oakville, L6M 4Y2
Property type
Detached
Lot size
N/A acres
Style
2-Storey
Approx. Area
N/A Sqft
Home Overview
Last check for updates
Virtual tour
N/A
Basement information
Finished
Building size
N/A
Status
In-Active
Property sub type
Maintenance fee
$N/A
Year built
--
Walk around the neighborhood
2513 Falkland Crescent, Oakville, L6M 4Y2Nearby Places

Shally Shi
Sales Representative, Dolphin Realty Inc
English, Mandarin
Residential ResaleProperty ManagementPre Construction
Mortgage Information
Estimated Payment
$0 Principal and Interest
 Walk Score for 2513 Falkland Crescent
Walk Score for 2513 Falkland Crescent

Book a Showing
Tour this home with Shally
Frequently Asked Questions about Falkland Crescent
Recently Sold Homes in Oakville
Check out recently sold properties. Listings updated daily
No Image Found
Local MLS®️ rules require you to log in and accept their terms of use to view certain listing data.
No Image Found
Local MLS®️ rules require you to log in and accept their terms of use to view certain listing data.
No Image Found
Local MLS®️ rules require you to log in and accept their terms of use to view certain listing data.
No Image Found
Local MLS®️ rules require you to log in and accept their terms of use to view certain listing data.
No Image Found
Local MLS®️ rules require you to log in and accept their terms of use to view certain listing data.
No Image Found
Local MLS®️ rules require you to log in and accept their terms of use to view certain listing data.
No Image Found
Local MLS®️ rules require you to log in and accept their terms of use to view certain listing data.
No Image Found
Local MLS®️ rules require you to log in and accept their terms of use to view certain listing data.
Check out 100+ listings near this property. Listings updated daily
See the Latest Listings by Cities
1500+ home for sale in Ontario
