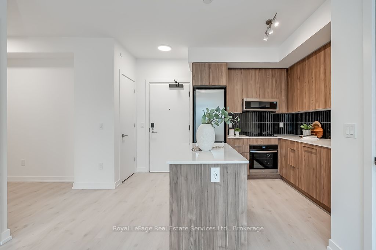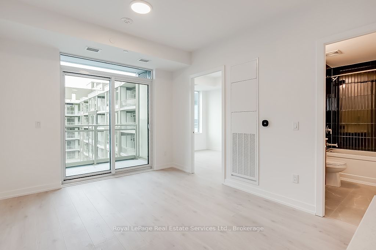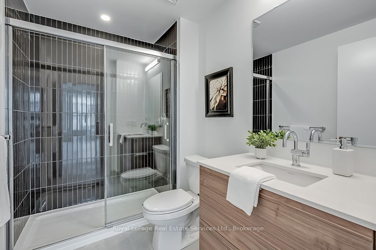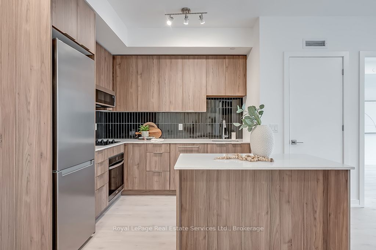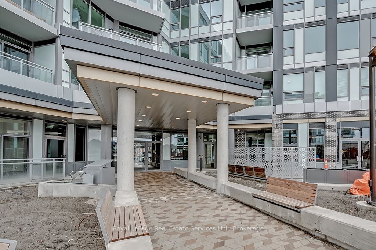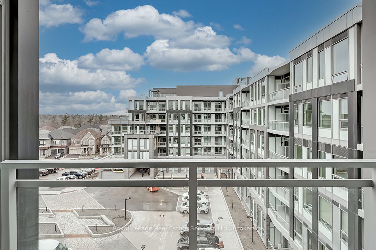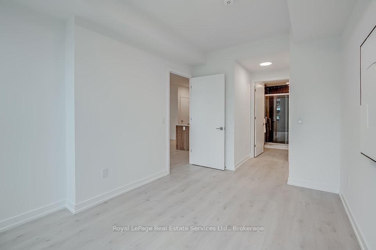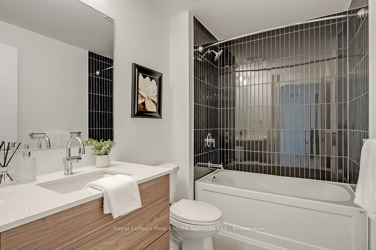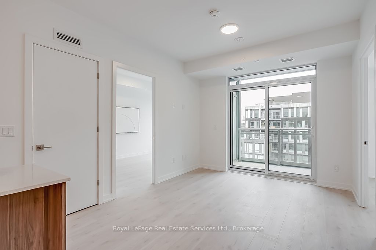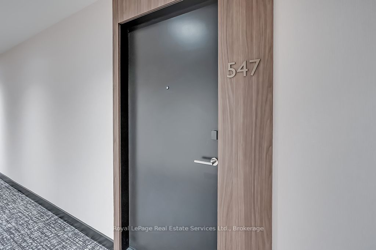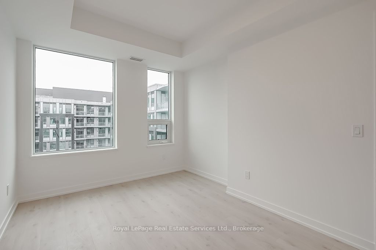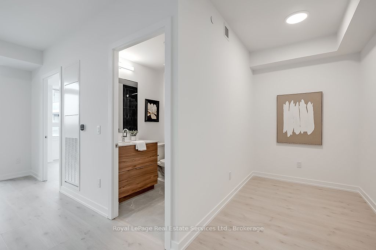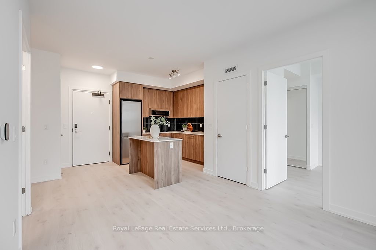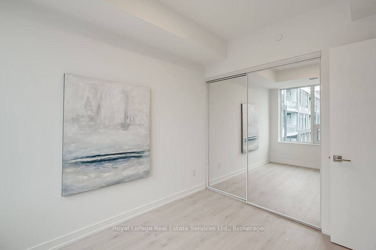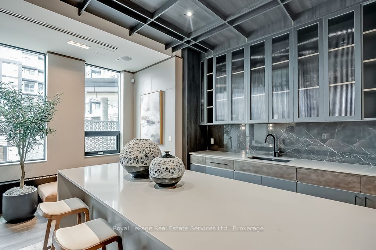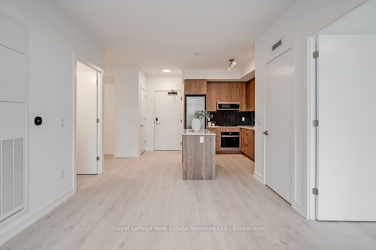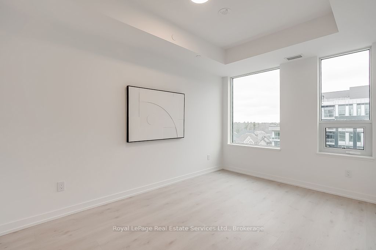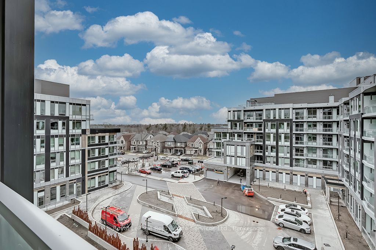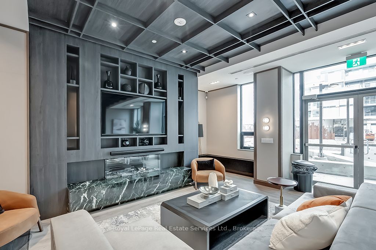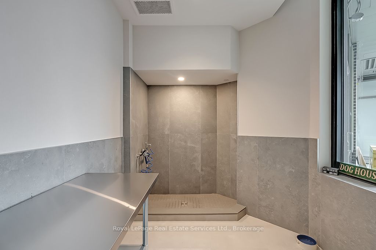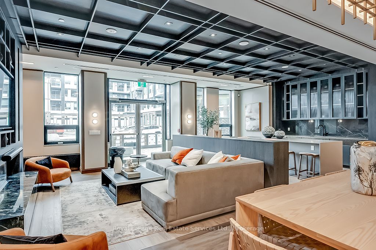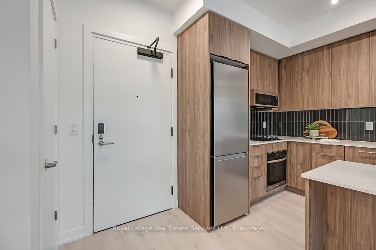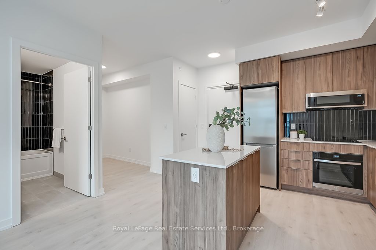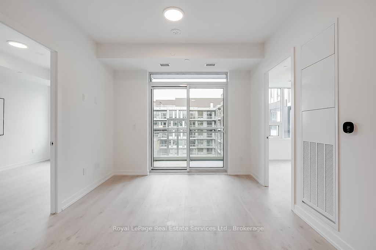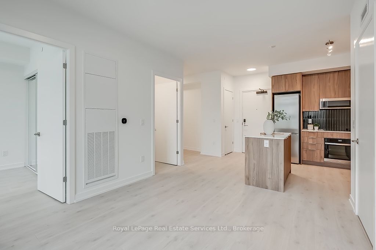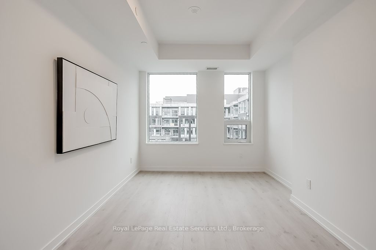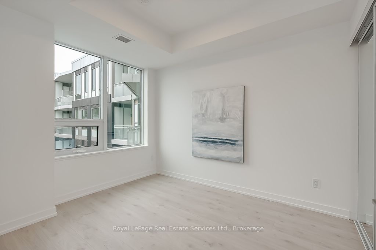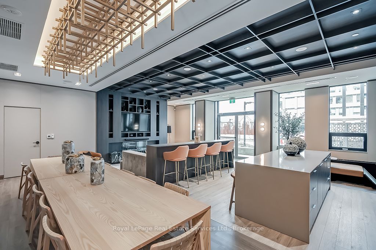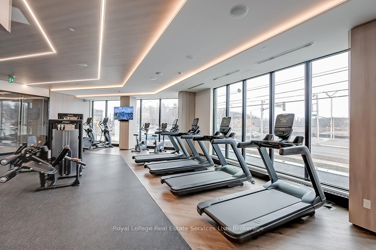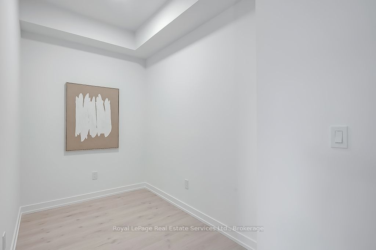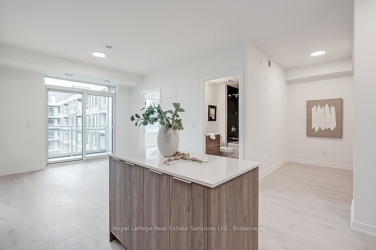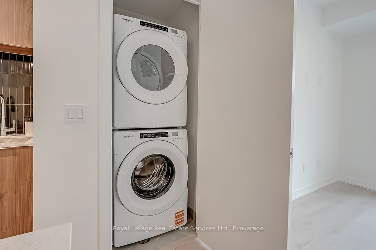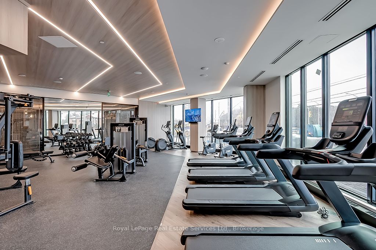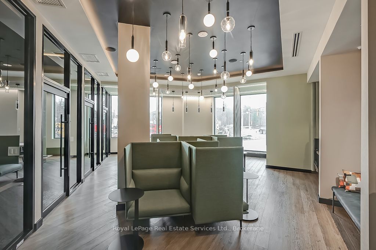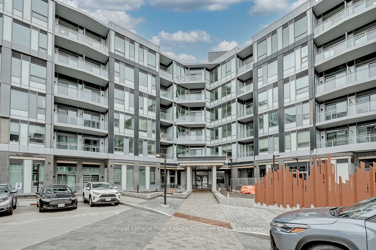
List Price: $3,100 /mo
2501 Saw Whet Boulevard, Oakville, L6M 5N2
- By Royal LePage Real Estate Services Ltd., Brokerage
Condo Apartment|MLS - #W12084059|New
3 Bed
2 Bath
700-799 Sqft.
Underground Garage
Room Information
| Room Type | Features | Level |
|---|---|---|
| Kitchen 4.11 x 3.35 m | B/I Appliances, Centre Island | Main |
| Living Room 3.2 x 3.35 m | W/O To Balcony | Main |
| Primary Bedroom 2.79 x 4.14 m | 3 Pc Ensuite | Main |
| Bedroom 2 2.79 x 3.33 m | Main |
Client Remarks
Welcome to The Saw Whet Condos! Enjoy upscale living in this brand new, never lived in 2 Bed + Den, 2 Bath unit offering nearly 800 sq ft of stylish, functional living space with a desirable split-bedroom layout. The open-concept kitchen features quartz countertops, tile backsplash, upgraded centre island with seating, and stainless-steel appliances, all flowing seamlessly into the bright living area with direct access to a private balcony. The spacious primary bedroom includes a large closet and a 3-piece ensuite with a glass-enclosed shower and vanity with quartz counters + undermount sink. The second bedroom also offers a generous closet and oversized window. The thoughtfully positioned bedrooms on opposite sides of the unit provide enhanced privacy perfect for roommates and guests. The 4-piece main bath and in-suite laundry with full size appliances add extra convenience. The den is ideal for a home office or study. This unit comes with one parking spot and 1 locker. Amazing building amenities including 24 Hr Concierge, Exercise Room, Co-Working Lounge with sound proof offices, Pet Spa, Bike Storage and Roof Top Garden with Community BBQs (to be completed). Amazing location close to HWYs, Oakville Hospital, Bronte Creek Provincial Park, Trails, Top Rated Schools + More.
Property Description
2501 Saw Whet Boulevard, Oakville, L6M 5N2
Property type
Condo Apartment
Lot size
N/A acres
Style
1 Storey/Apt
Approx. Area
N/A Sqft
Home Overview
Last check for updates
Virtual tour
N/A
Basement information
None
Building size
N/A
Status
In-Active
Property sub type
Maintenance fee
$N/A
Year built
--
Amenities
Bike Storage
Bus Ctr (WiFi Bldg)
Elevator
Exercise Room
Gym
Party Room/Meeting Room
Walk around the neighborhood
2501 Saw Whet Boulevard, Oakville, L6M 5N2Nearby Places

Shally Shi
Sales Representative, Dolphin Realty Inc
English, Mandarin
Residential ResaleProperty ManagementPre Construction
 Walk Score for 2501 Saw Whet Boulevard
Walk Score for 2501 Saw Whet Boulevard

Book a Showing
Tour this home with Shally
Frequently Asked Questions about Saw Whet Boulevard
Recently Sold Homes in Oakville
Check out recently sold properties. Listings updated daily
No Image Found
Local MLS®️ rules require you to log in and accept their terms of use to view certain listing data.
No Image Found
Local MLS®️ rules require you to log in and accept their terms of use to view certain listing data.
No Image Found
Local MLS®️ rules require you to log in and accept their terms of use to view certain listing data.
No Image Found
Local MLS®️ rules require you to log in and accept their terms of use to view certain listing data.
No Image Found
Local MLS®️ rules require you to log in and accept their terms of use to view certain listing data.
No Image Found
Local MLS®️ rules require you to log in and accept their terms of use to view certain listing data.
No Image Found
Local MLS®️ rules require you to log in and accept their terms of use to view certain listing data.
No Image Found
Local MLS®️ rules require you to log in and accept their terms of use to view certain listing data.
See the Latest Listings by Cities
1500+ home for sale in Ontario
