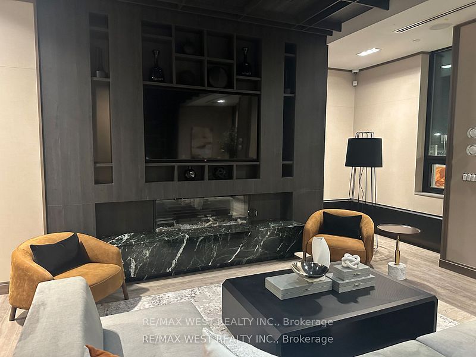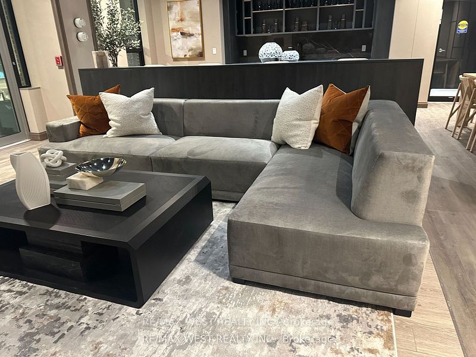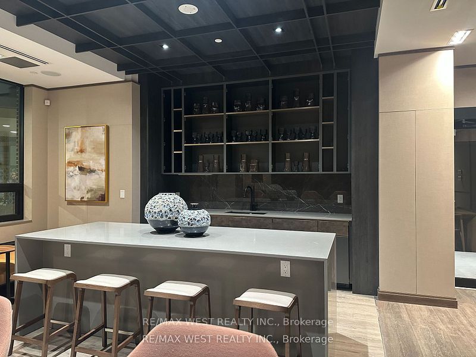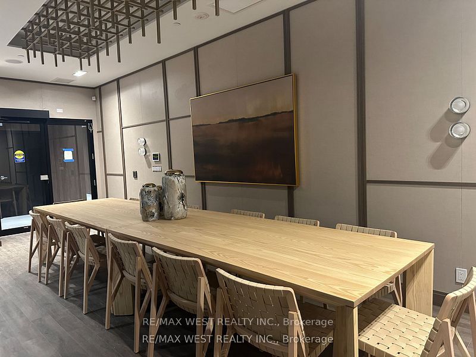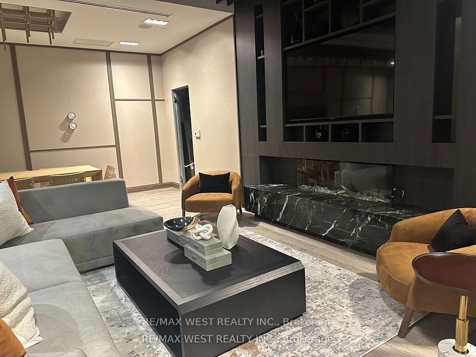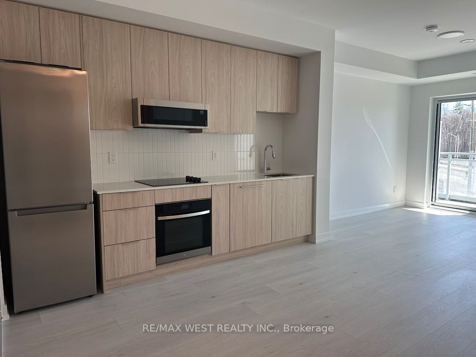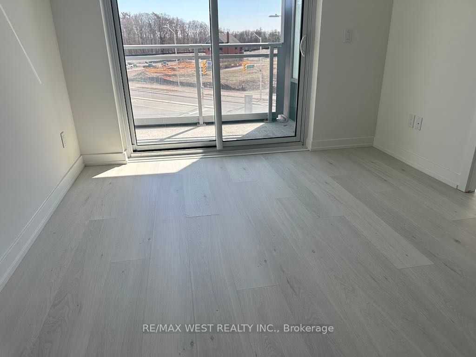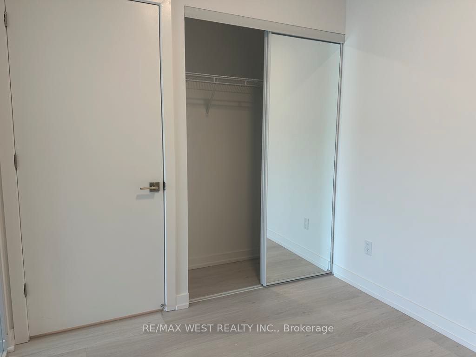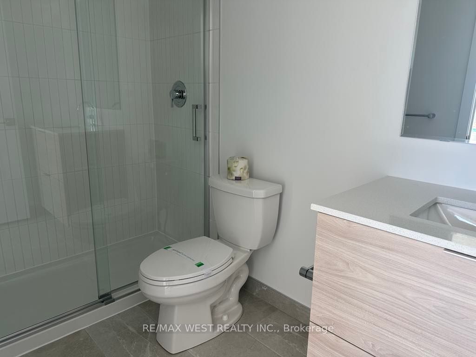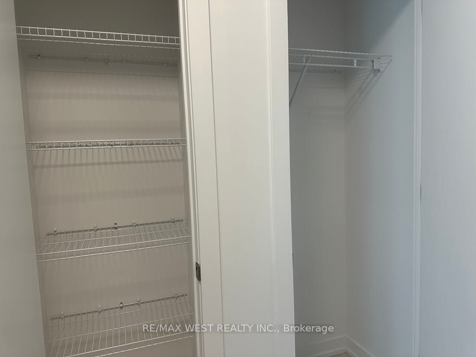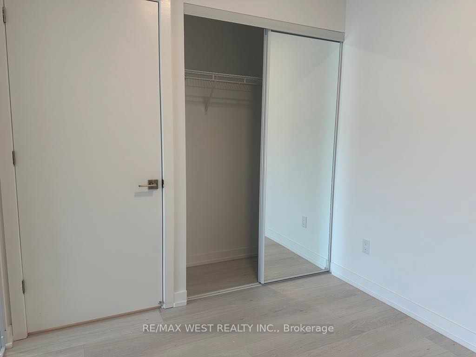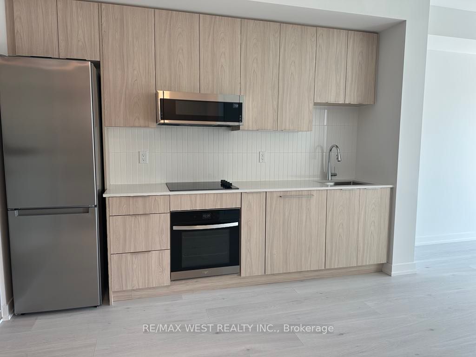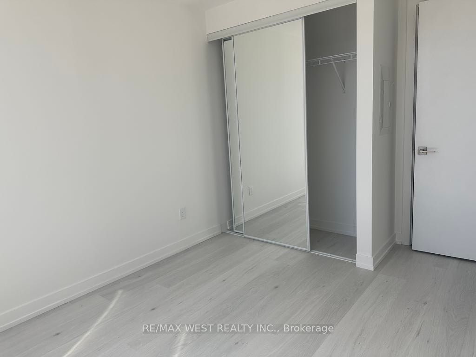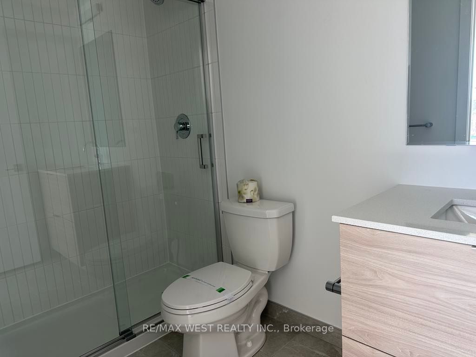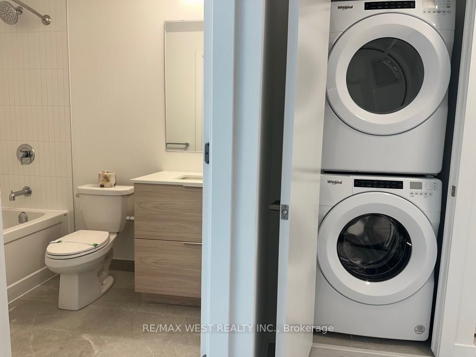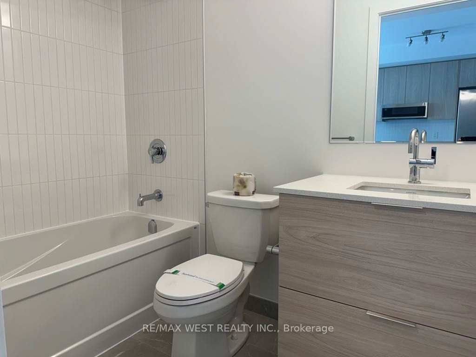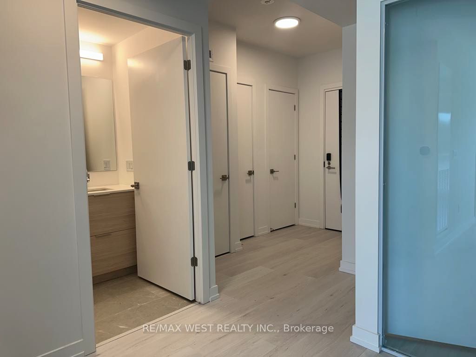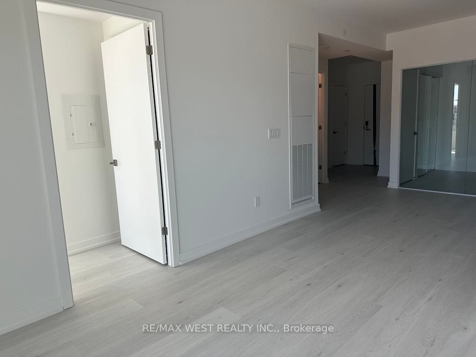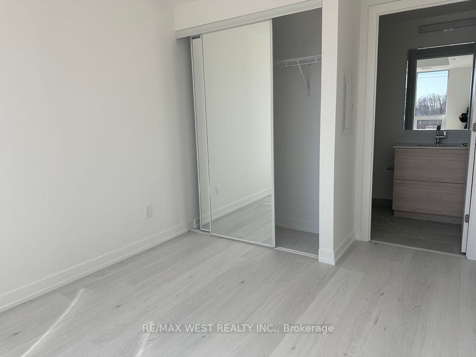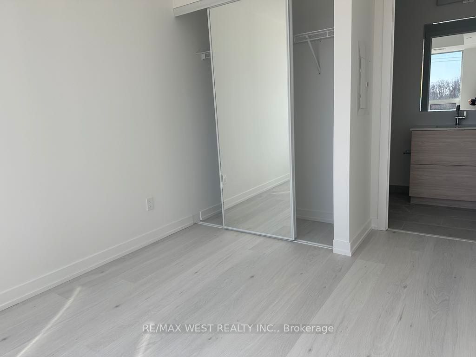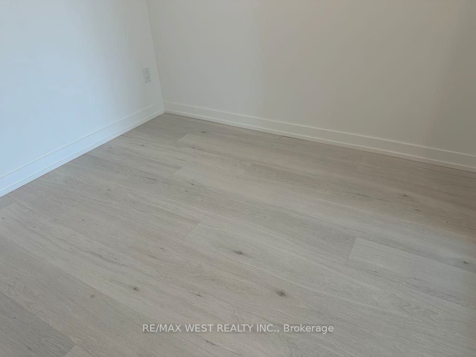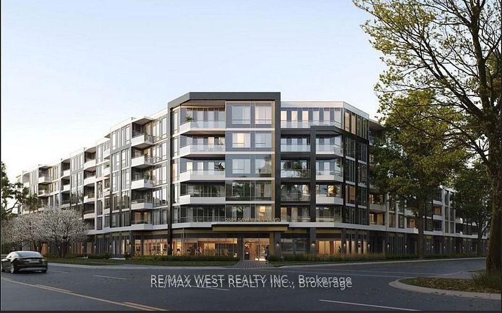
List Price: $2,590 /mo
2501 Saw Whet Boulevard, Oakville, L6M 5N2
- By RE/MAX WEST REALTY INC.
Condo Apartment|MLS - #W12044234|New
2 Bed
2 Bath
700-799 Sqft.
Underground Garage
Client Remarks
Brand-new 2-bedroom + 2-bathroom condo at the luxurious Saw Whet Condos - modern living to enjoy, never lived-in, new unit. Tastefully upgraded suite great layout with soaring ceilings and large windows allows for a bright & airy interior. Open concept kitchen features built-In appliances and modern finishes with quartz counter Excellent opportunity . With top-rated schools, boutique shopping and gourmet dining. Convenient location with easy access to Highway 403, the QEW, minutes to Bronte Go station and a short drive to downtown Oakville. Building amenities include a 24-hour concierge, party room, games room, yoga room, co-working lounge, outdoor rooftop terrace, visitor parking, and the luxury of underground parking with a heated storage locker. Also includes an exclusive-use private roof-top patio space you can furnish for summer time fun and entertaining, Enjoy1.5GB high speed free internet. **EXTRAS** Underground parking and storage locker.
Property Description
2501 Saw Whet Boulevard, Oakville, L6M 5N2
Property type
Condo Apartment
Lot size
N/A acres
Style
Apartment
Approx. Area
N/A Sqft
Home Overview
Last check for updates
Virtual tour
N/A
Basement information
None
Building size
N/A
Status
In-Active
Property sub type
Maintenance fee
$N/A
Year built
--
Walk around the neighborhood
2501 Saw Whet Boulevard, Oakville, L6M 5N2Nearby Places

Shally Shi
Sales Representative, Dolphin Realty Inc
English, Mandarin
Residential ResaleProperty ManagementPre Construction
 Walk Score for 2501 Saw Whet Boulevard
Walk Score for 2501 Saw Whet Boulevard

Book a Showing
Tour this home with Shally
Frequently Asked Questions about Saw Whet Boulevard
Recently Sold Homes in Oakville
Check out recently sold properties. Listings updated daily
No Image Found
Local MLS®️ rules require you to log in and accept their terms of use to view certain listing data.
No Image Found
Local MLS®️ rules require you to log in and accept their terms of use to view certain listing data.
No Image Found
Local MLS®️ rules require you to log in and accept their terms of use to view certain listing data.
No Image Found
Local MLS®️ rules require you to log in and accept their terms of use to view certain listing data.
No Image Found
Local MLS®️ rules require you to log in and accept their terms of use to view certain listing data.
No Image Found
Local MLS®️ rules require you to log in and accept their terms of use to view certain listing data.
No Image Found
Local MLS®️ rules require you to log in and accept their terms of use to view certain listing data.
No Image Found
Local MLS®️ rules require you to log in and accept their terms of use to view certain listing data.
See the Latest Listings by Cities
1500+ home for sale in Ontario
