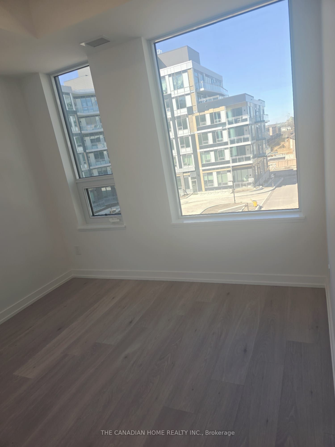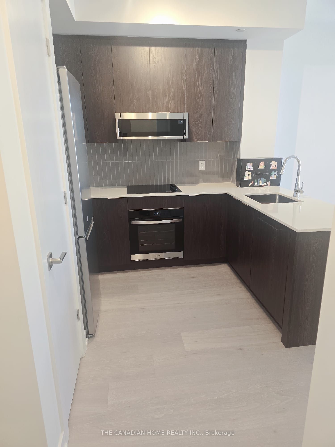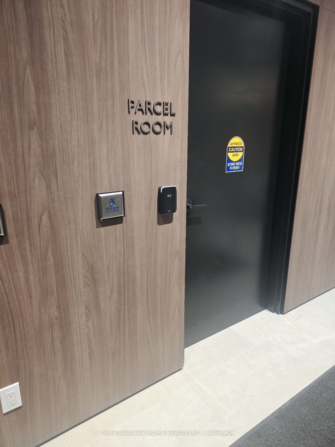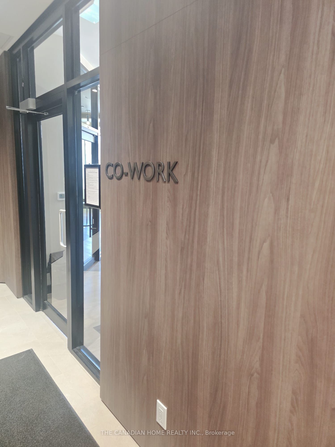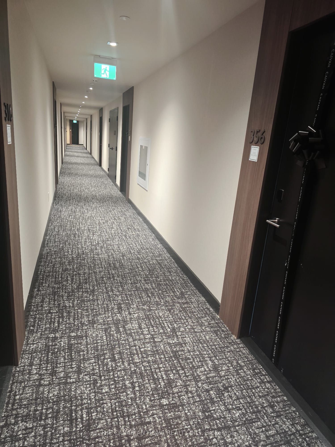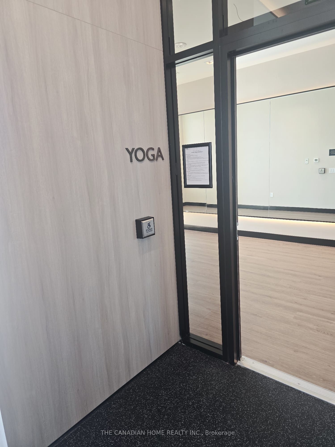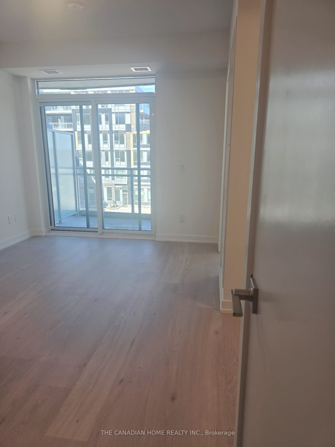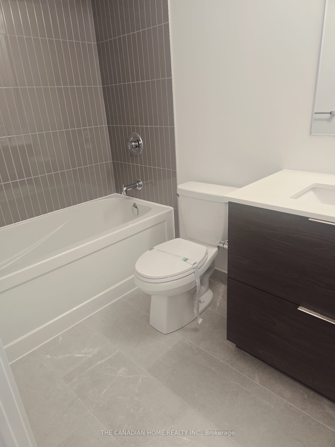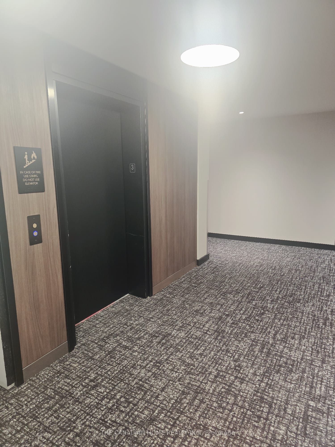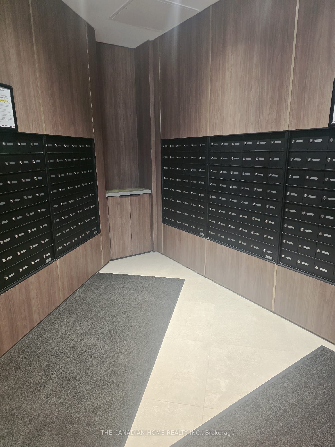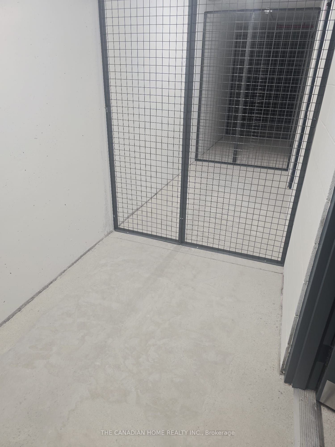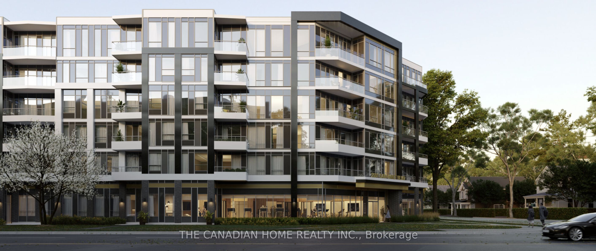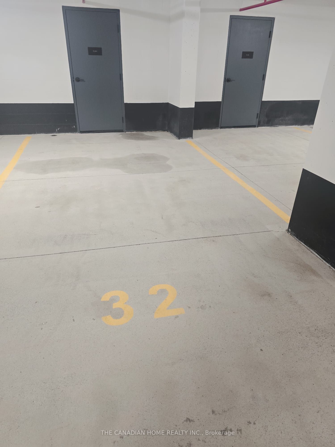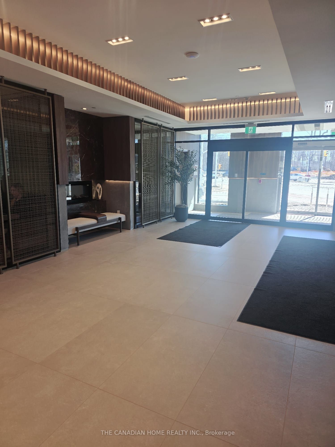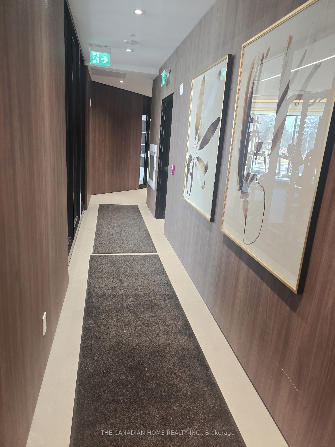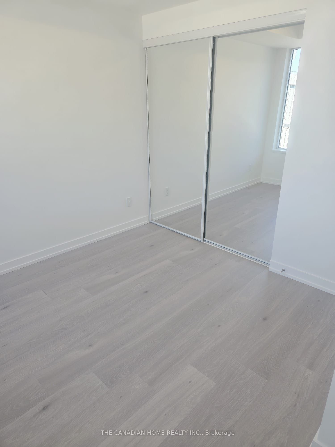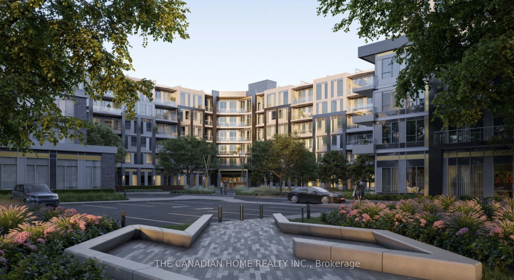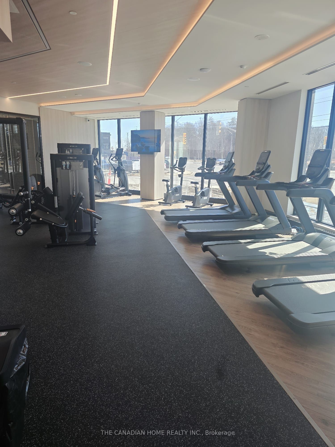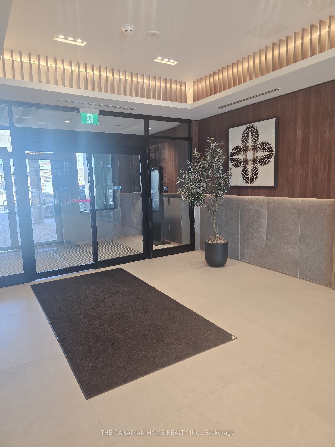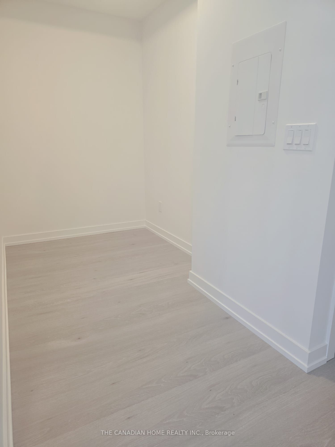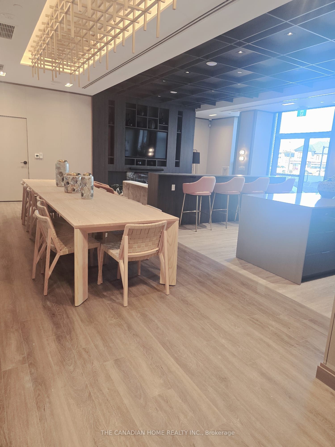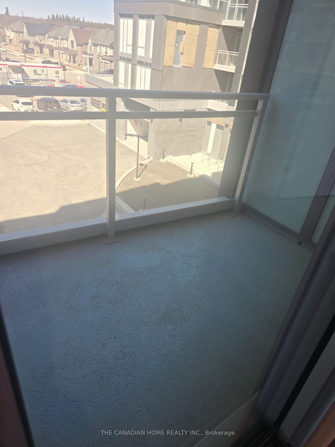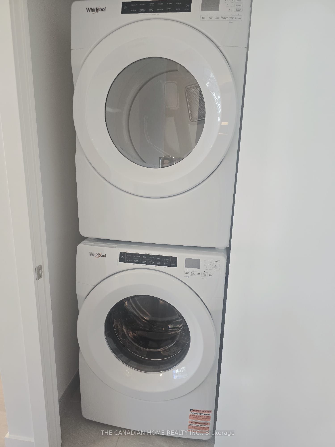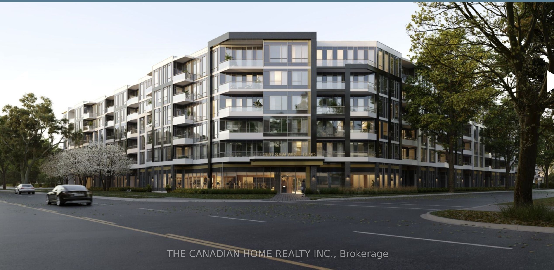
List Price: $2,100 /mo
2501 Saw Whet Boulevard, Oakville, L5M 5N2
- By THE CANADIAN HOME REALTY INC.
Co-op Apartment|MLS - #W12030057|New
2 Bed
1 Bath
500-599 Sqft.
Underground Garage
Room Information
| Room Type | Features | Level |
|---|---|---|
| Living Room 0 x 0 m | Main | |
| Dining Room 0 x 0 m | Main | |
| Kitchen 0 x 0 m | Main | |
| Primary Bedroom 0 x 0 m | Main |
Client Remarks
Welcome to The Saw Whet, a brand-new luxury condo in Oakvilles prestigious Glen Abbey community! This never-lived-in 1-bedroom + Den, 1-bathroom elegant finishes, and a modern open-concept design. The versatile den is perfect for a home office or kids play area. This unit comes with One Parking, One Storage locker and High Speed Internet. Amenities in the building are also a great perk including a fitness facility, rooftop terrace, party room, and even a co-working space. This Exclusive Mid-Rise Development Showcases A Sophisticated Contemporary Design While Being Surrounded By Tranquil Parks, Scenic Rivers, And Picturesque Golf Courses. Easy Access to Hwy 403,QEW and the Go Train makes community effortless. A Must see**Condo where modern elegance meets everyday convenience. Extra** Blinds/Window covering will be installed by the Home Owner.
Property Description
2501 Saw Whet Boulevard, Oakville, L5M 5N2
Property type
Co-op Apartment
Lot size
N/A acres
Style
Apartment
Approx. Area
N/A Sqft
Home Overview
Last check for updates
Virtual tour
N/A
Basement information
None
Building size
N/A
Status
In-Active
Property sub type
Maintenance fee
$N/A
Year built
--
Amenities
BBQs Allowed
Concierge
Exercise Room
Gym
Party Room/Meeting Room
Walk around the neighborhood
2501 Saw Whet Boulevard, Oakville, L5M 5N2Nearby Places

Shally Shi
Sales Representative, Dolphin Realty Inc
English, Mandarin
Residential ResaleProperty ManagementPre Construction
 Walk Score for 2501 Saw Whet Boulevard
Walk Score for 2501 Saw Whet Boulevard

Book a Showing
Tour this home with Shally
Frequently Asked Questions about Saw Whet Boulevard
Recently Sold Homes in Oakville
Check out recently sold properties. Listings updated daily
No Image Found
Local MLS®️ rules require you to log in and accept their terms of use to view certain listing data.
No Image Found
Local MLS®️ rules require you to log in and accept their terms of use to view certain listing data.
No Image Found
Local MLS®️ rules require you to log in and accept their terms of use to view certain listing data.
No Image Found
Local MLS®️ rules require you to log in and accept their terms of use to view certain listing data.
No Image Found
Local MLS®️ rules require you to log in and accept their terms of use to view certain listing data.
No Image Found
Local MLS®️ rules require you to log in and accept their terms of use to view certain listing data.
No Image Found
Local MLS®️ rules require you to log in and accept their terms of use to view certain listing data.
No Image Found
Local MLS®️ rules require you to log in and accept their terms of use to view certain listing data.
Check out 100+ listings near this property. Listings updated daily
See the Latest Listings by Cities
1500+ home for sale in Ontario
