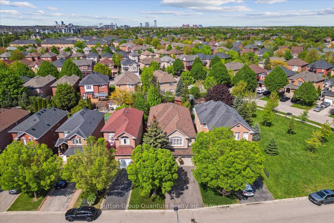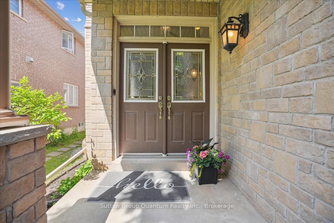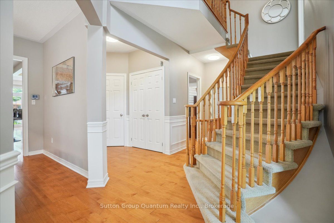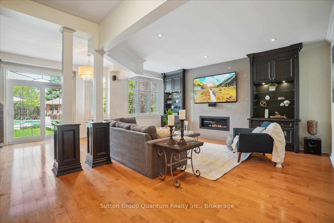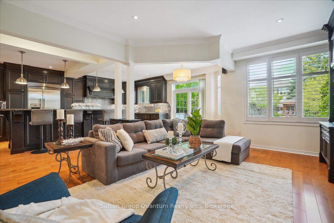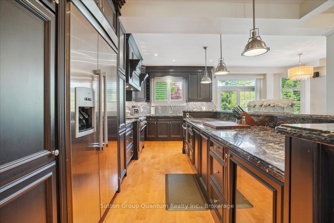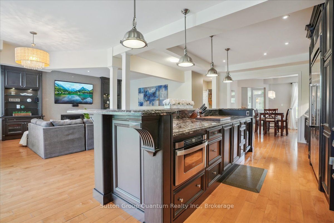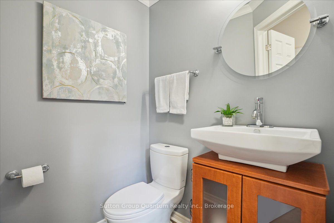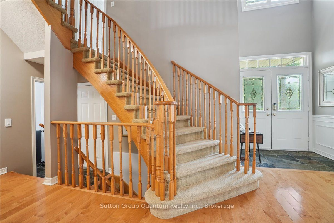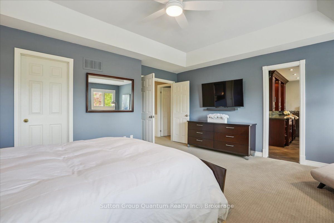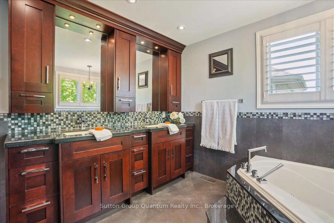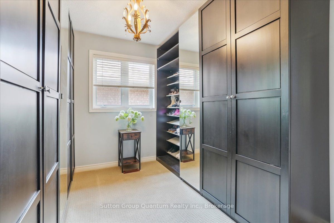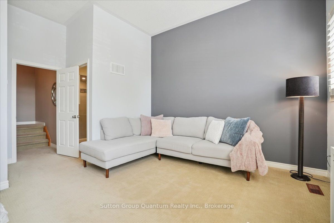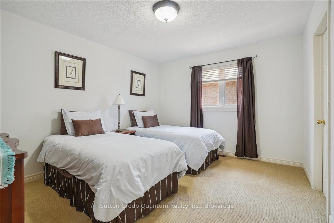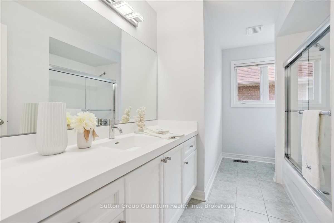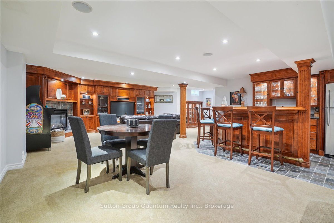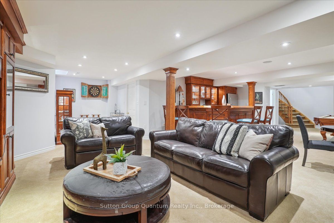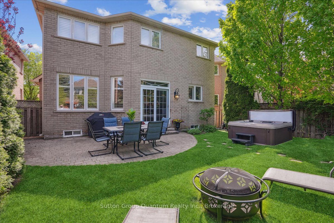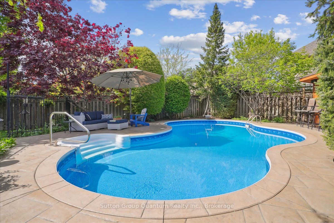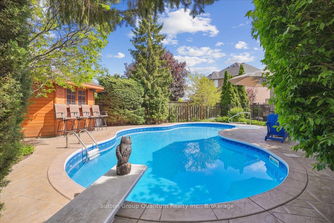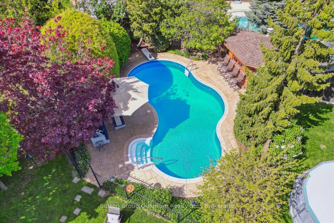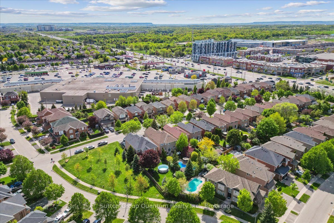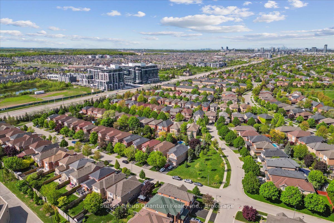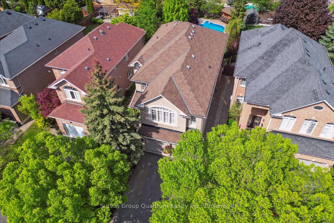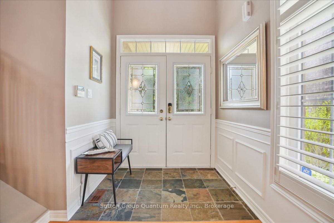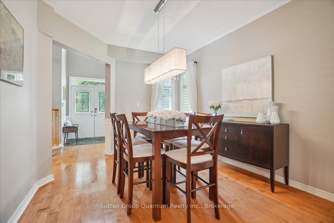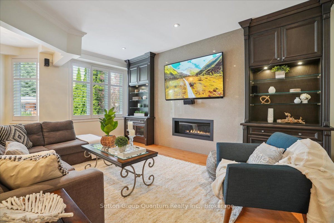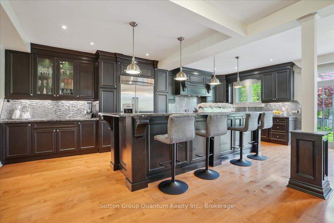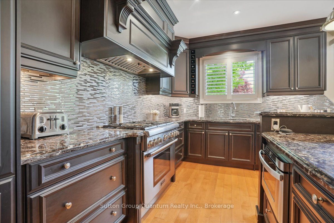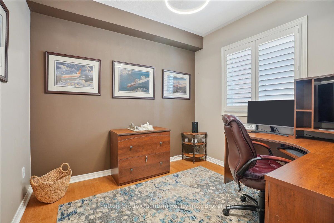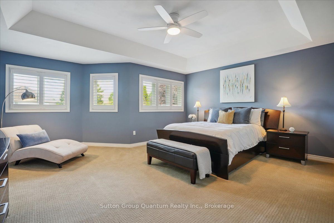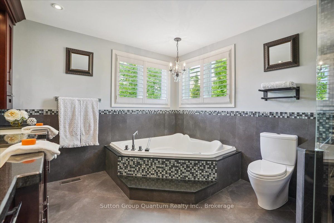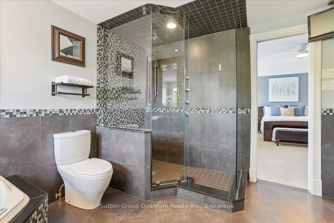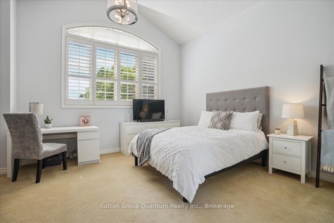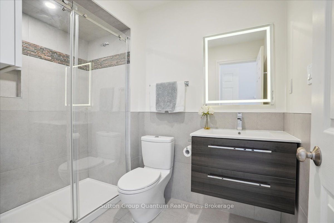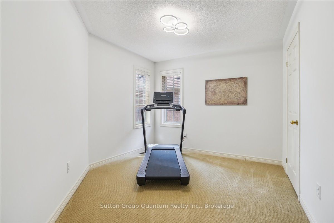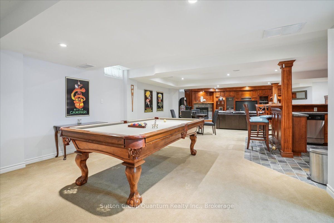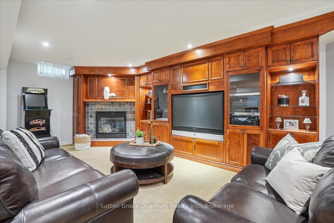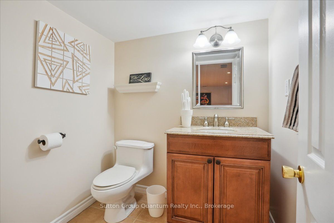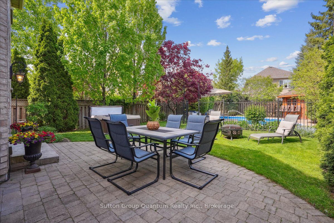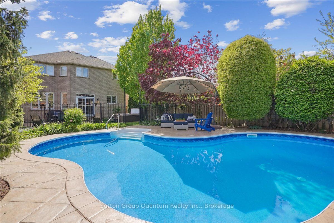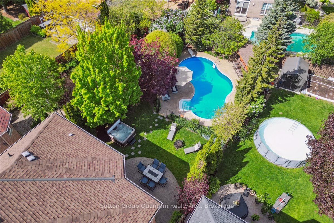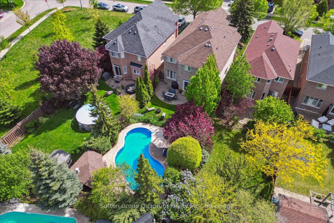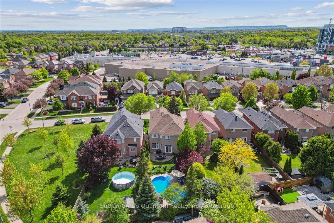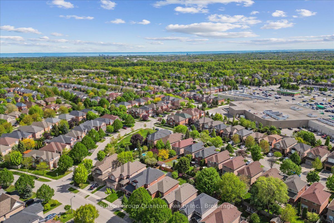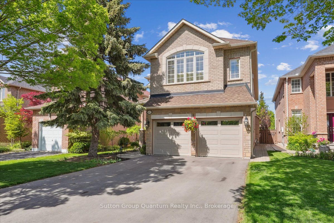
List Price: $2,129,000
2477 Longridge Crescent, Oakville, L6H 6S2
Price comparison with similar homes in Oakville
Note * The price comparison provided is based on publicly available listings of similar properties within the same area. While we strive to ensure accuracy, these figures are intended for general reference only and may not reflect current market conditions, specific property features, or recent sales. For a precise and up-to-date evaluation tailored to your situation, we strongly recommend consulting a licensed real estate professional.
Room Information
| Room Type | Features | Level |
|---|---|---|
| Dining Room 7.68 x 3.66 m | Hardwood Floor, Window, Open Concept | Main |
| Kitchen 3.85 x 3.51 m | Centre Island, Stainless Steel Appl, Sliding Doors | Main |
| Primary Bedroom 5.63 x 5.51 m | 5 Pc Ensuite, Walk-In Closet(s), Broadloom | Second |
| Bedroom 2 5.62 x 5.42 m | 3 Pc Ensuite, Walk-In Closet(s), Vaulted Ceiling(s) | Second |
| Bedroom 3 3.42 x 4.19 m | Large Closet, Broadloom | Second |
| Bedroom 4 3.7 x 3.6 m | Large Closet, Broadloom | Second |
| Bedroom 5 3.14 x 3.67 m | Walk Through, Closet Organizers, Broadloom | Second |
Client Remarks
2477 Longridge Crescent, Oakville, L6H 6S2
Property type
Detached
Lot size
N/A acres
Style
2-Storey
Approx. Area
N/A Sqft
Home Overview
Last check for updates
Virtual tour
Basement information
Finished,Full
Building size
N/A
Status
In-Active
Property sub type
Maintenance fee
$N/A
Year built
2024

Angela Yang
Sales Representative, ANCHOR NEW HOMES INC.
Mortgage Information
Estimated Payment
 Walk Score for 2477 Longridge Crescent
Walk Score for 2477 Longridge Crescent

Book a Showing
Tour this home with Angela
Frequently Asked Questions about Longridge Crescent
Recently Sold Homes in Oakville
Check out recently sold properties. Listings updated daily
See the Latest Listings by Cities
1500+ home for sale in Ontario
