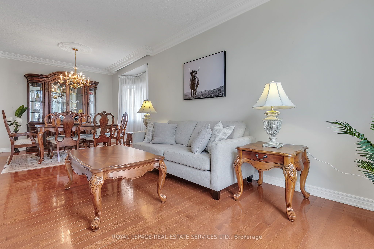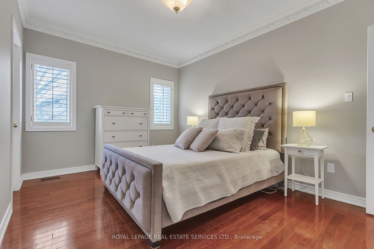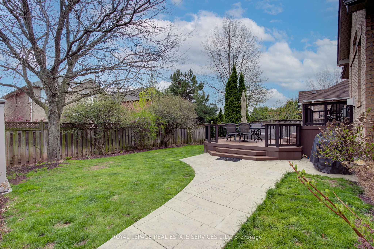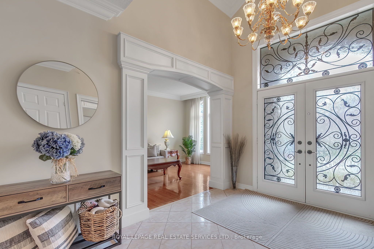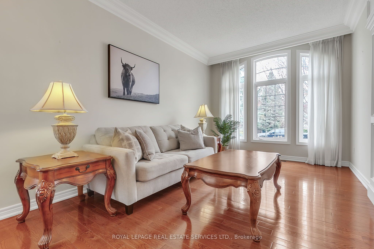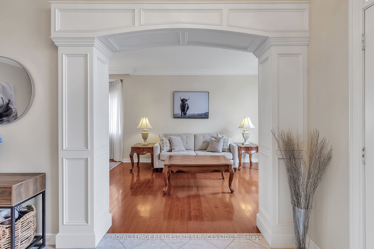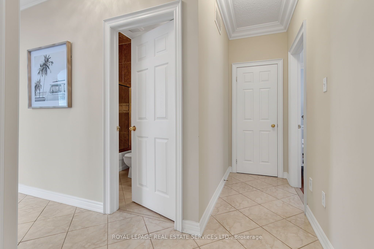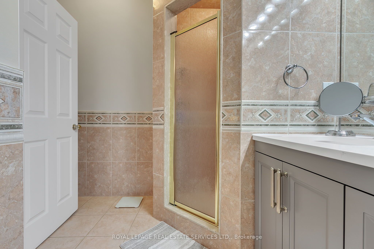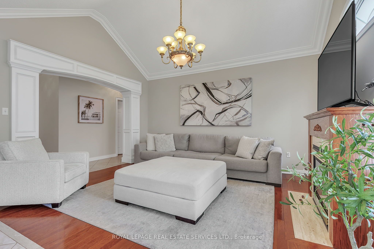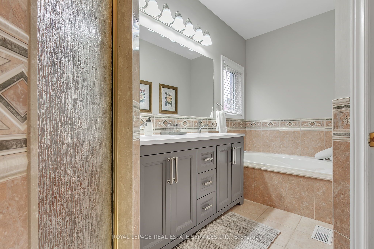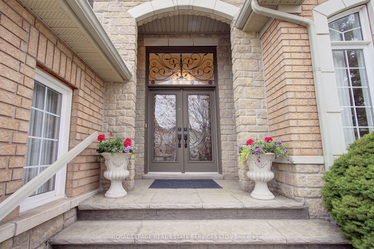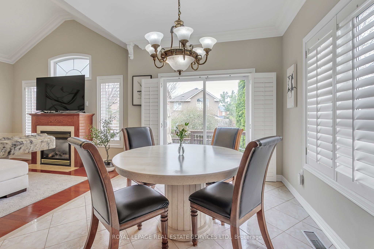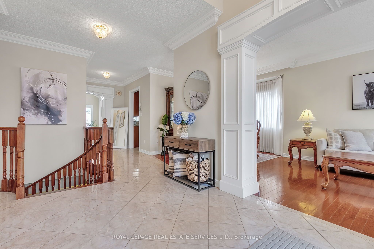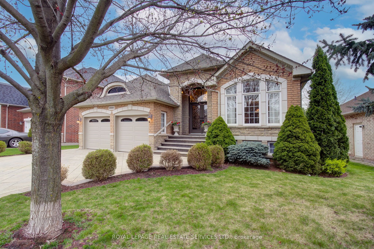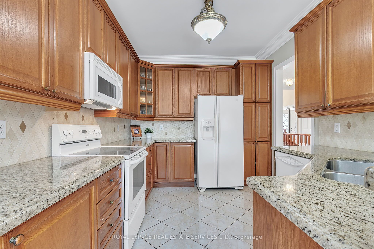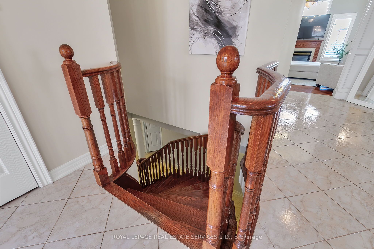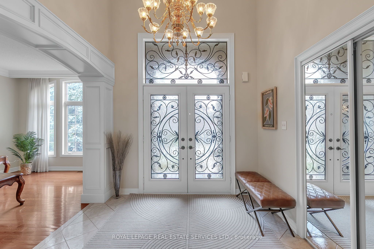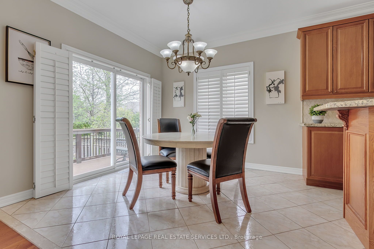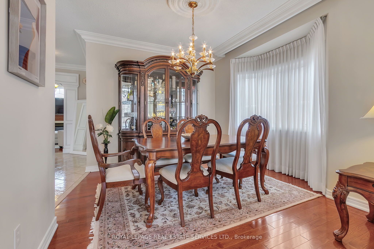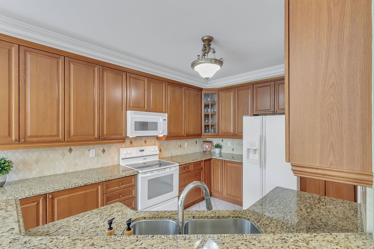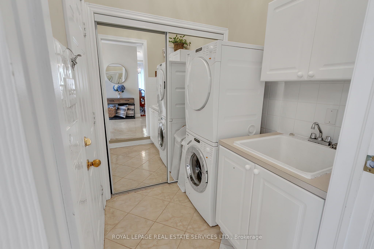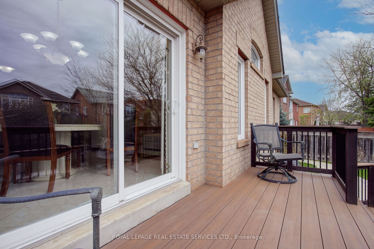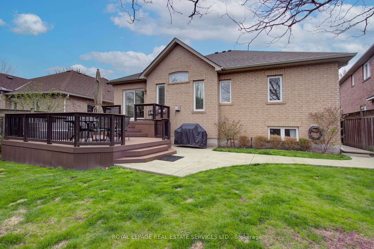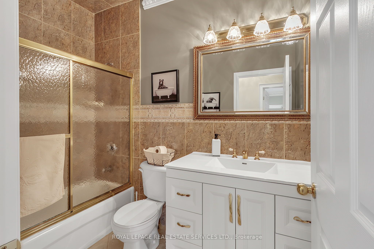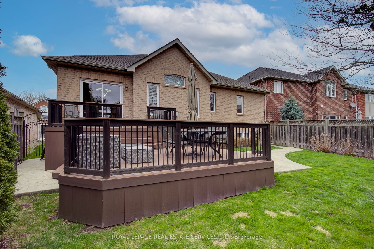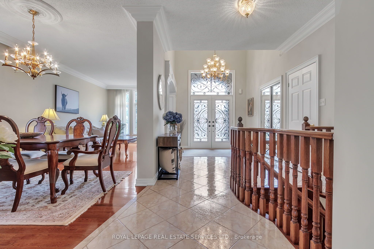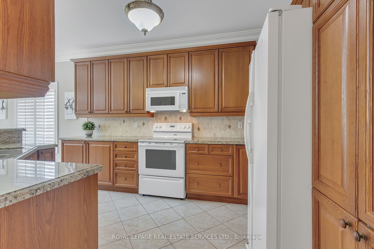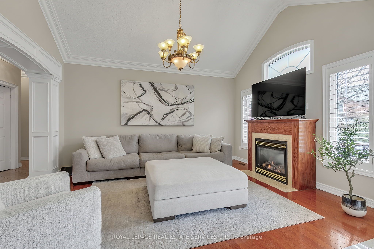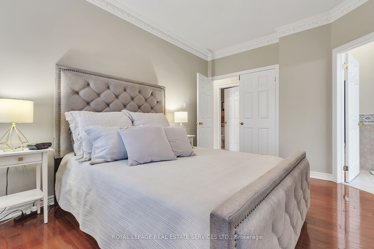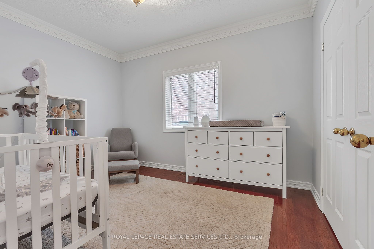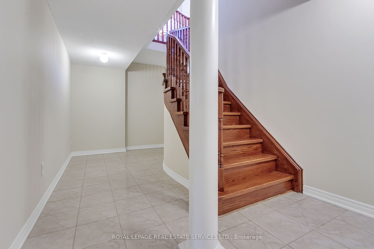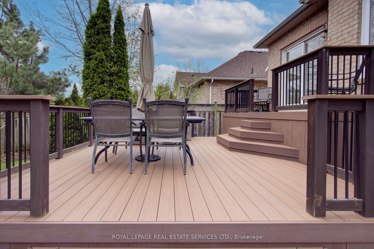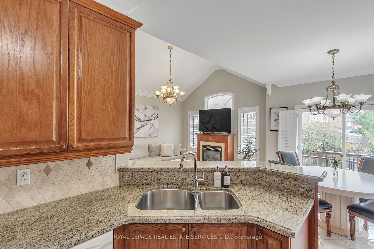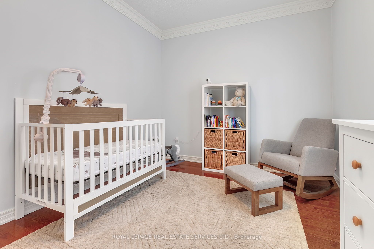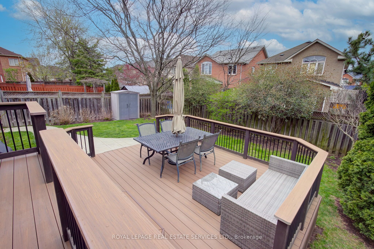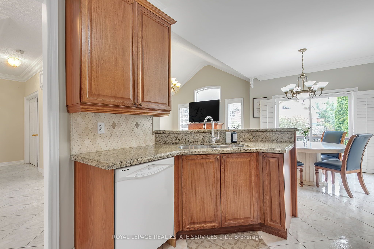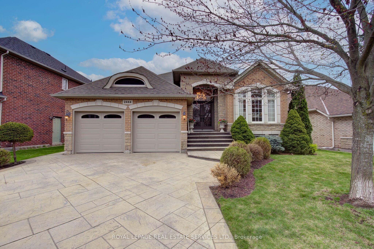
List Price: $1,998,000
2444 Salcome Drive, Oakville, L6H 7N5
- By ROYAL LEPAGE REAL ESTATE SERVICES LTD.
Detached|MLS - #W12141256|New
2 Bed
3 Bath
1500-2000 Sqft.
Lot Size: 59 x 110.09 Feet
Attached Garage
Room Information
| Room Type | Features | Level |
|---|---|---|
| Living Room 4.27 x 3.2 m | Hardwood Floor, Crown Moulding, Open Concept | Main |
| Dining Room 3.86 x 3.2 m | Hardwood Floor, Crown Moulding, Open Concept | Main |
| Kitchen 3.96 x 2.92 m | Granite Counters, Custom Backsplash, Tile Floor | Main |
| Primary Bedroom 4.34 x 3.35 m | 6 Pc Ensuite, Walk-In Closet(s), Hardwood Floor | Main |
| Bedroom 2 4.01 x 3.05 m | Double Closet, Hardwood Floor, Crown Moulding | Main |
Client Remarks
Welcome to 2444 Salcome Drive, ideally situated on a quiet crescent in prime Joshua Creek, facing a picturesque park setting! This commanding all stone and brick quality custom home creates a timeless elegance! The front curb appeal boasts a stamped concrete driveway, walkway and steps, with tasteful landscaping and room to park multiple cars! Rarely offered a custom bungalow on a 50 x 115 foot full depth lot featuring fantastic architectural detail, soaring vaulted ceilings, richly stained hardwood floors, crown moulding, trim detail everywhere, separate formal living room/ dining room, a custom chef's kitchen boasting professional series appliances, solid oak cabinetry, granite counters, a raised breakfast bar, a walkout to stunning rear yard. The master ensuite boasts a large dressing room, a spa ensuite, large bright windows, hardwood floors and custom lighting. The main level is rounded out with another full size bedroom, 4 piece main bathroom, an additional 2 piece bathroom, main floor laundry facilities and access to the oversized double garage. The open stained oak staircase leads to a finished lower landing with 9 foot ceilings, 200 amp electrical, rough-in 3 piece plumbing and an unspoiled open concept blank slate! The fully fenced rear yard oasis features stamped concrete walkways and an oversized 2 level Tre deck system. This executive bungalow is truly a rare find. Perfect for executive downsizers or a family that loves a bungalow lifestyle!
Property Description
2444 Salcome Drive, Oakville, L6H 7N5
Property type
Detached
Lot size
N/A acres
Style
Bungalow
Approx. Area
N/A Sqft
Home Overview
Basement information
Full,Partially Finished
Building size
N/A
Status
In-Active
Property sub type
Maintenance fee
$N/A
Year built
--
Walk around the neighborhood
2444 Salcome Drive, Oakville, L6H 7N5Nearby Places

Angela Yang
Sales Representative, ANCHOR NEW HOMES INC.
English, Mandarin
Residential ResaleProperty ManagementPre Construction
Mortgage Information
Estimated Payment
$0 Principal and Interest
 Walk Score for 2444 Salcome Drive
Walk Score for 2444 Salcome Drive

Book a Showing
Tour this home with Angela
Frequently Asked Questions about Salcome Drive
Recently Sold Homes in Oakville
Check out recently sold properties. Listings updated daily
See the Latest Listings by Cities
1500+ home for sale in Ontario
