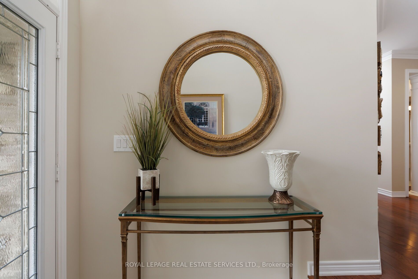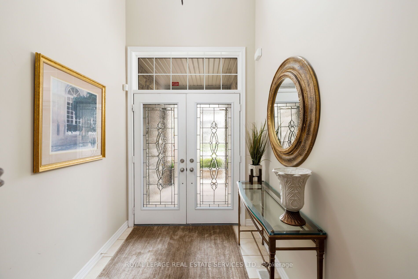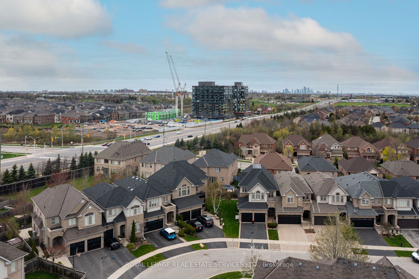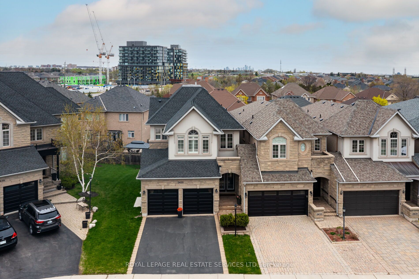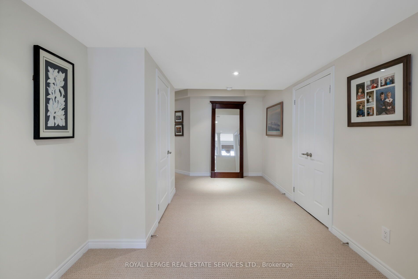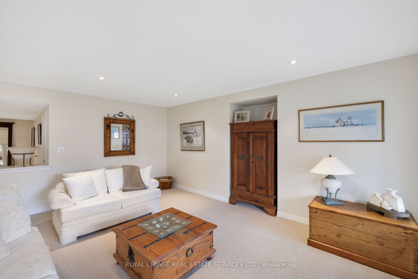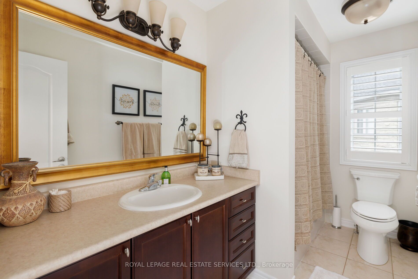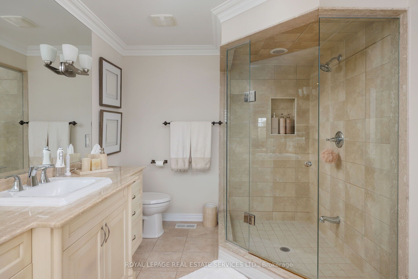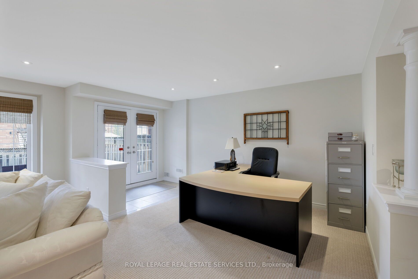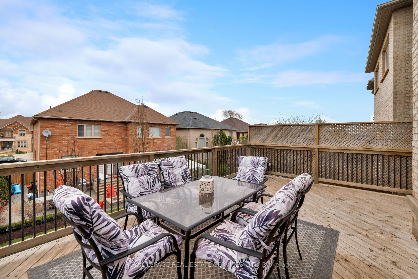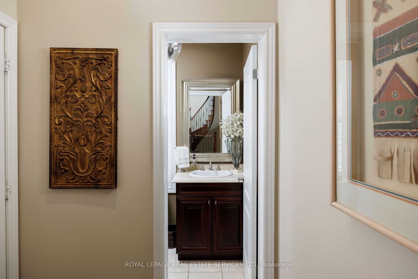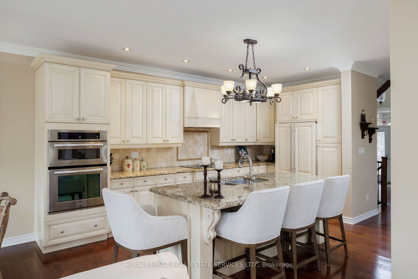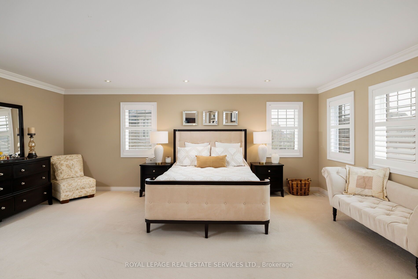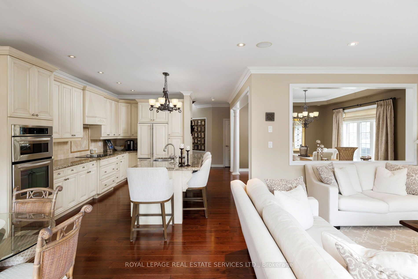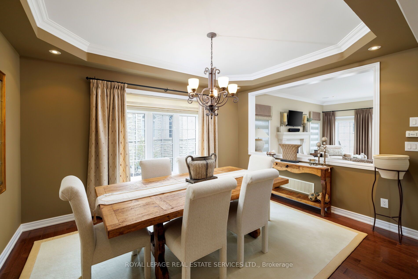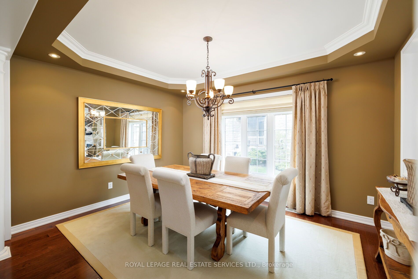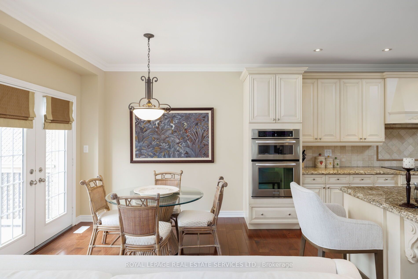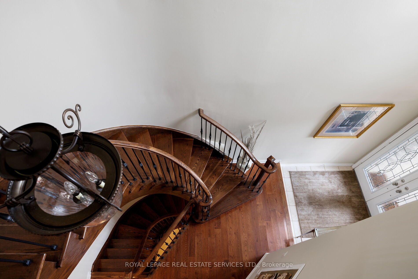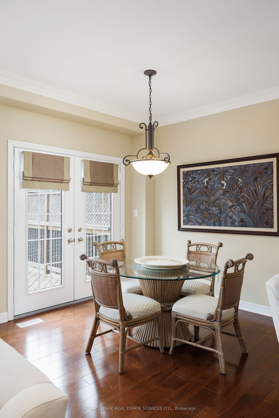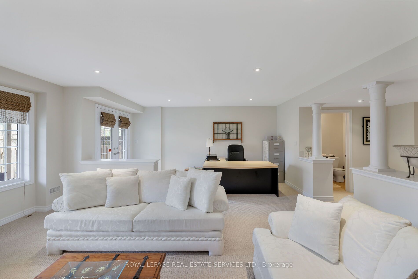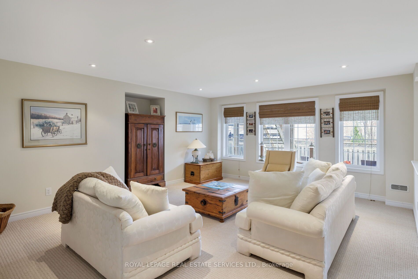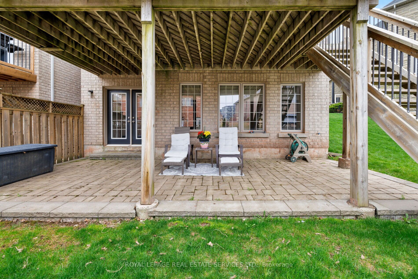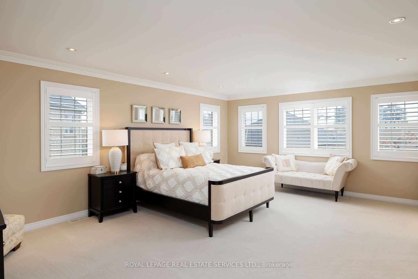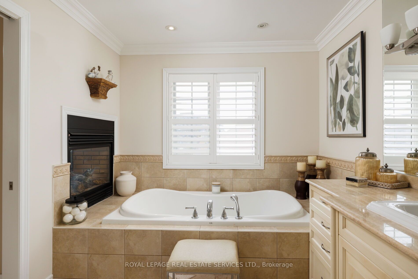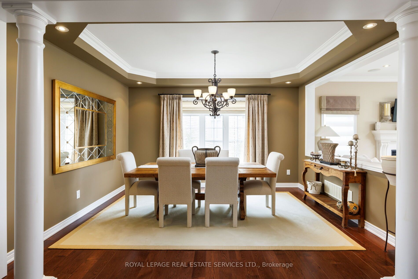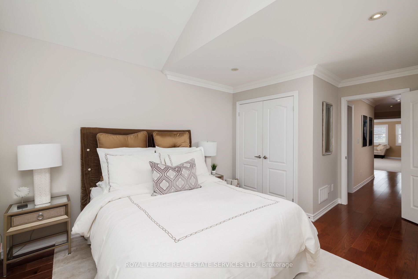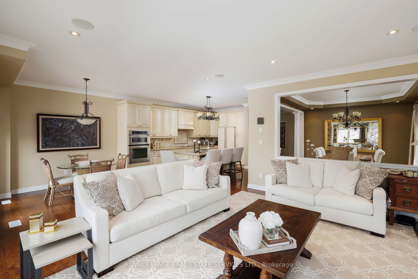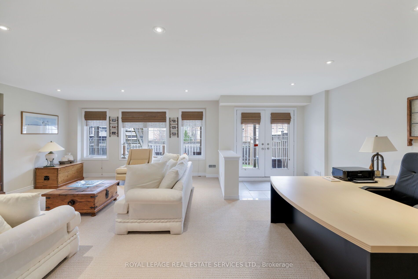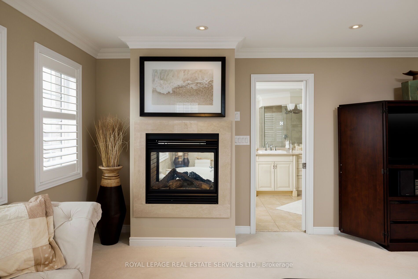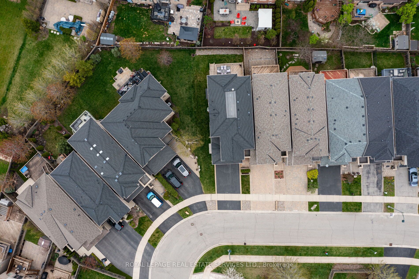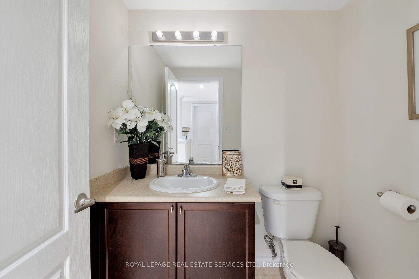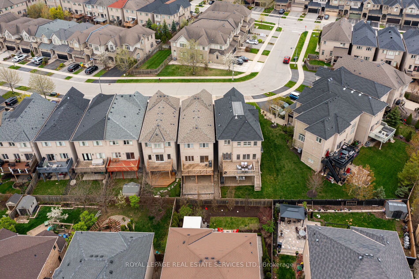
List Price: $1,775,000
2435 Presquile Drive, Oakville, L6H 0B8
- By ROYAL LEPAGE REAL ESTATE SERVICES LTD.
Att/Row/Townhouse|MLS - #W12128841|New
3 Bed
4 Bath
2000-2500 Sqft.
Lot Size: 39.4 x 83.95 Feet
Attached Garage
Price comparison with similar homes in Oakville
Compared to 23 similar homes
16.6% Higher↑
Market Avg. of (23 similar homes)
$1,522,204
Note * Price comparison is based on the similar properties listed in the area and may not be accurate. Consult licences real estate agent for accurate comparison
Room Information
| Room Type | Features | Level |
|---|---|---|
| Dining Room 3.35 x 4.27 m | Crown Moulding, Pot Lights, Hardwood Floor | Main |
| Kitchen 2.44 x 4.17 m | Pantry, Granite Counters, Centre Island | Main |
| Primary Bedroom 4.88 x 6.2 m | California Shutters, Gas Fireplace, Walk-In Closet(s) | Second |
| Bedroom 2 3.51 x 3.56 m | Double Closet, Crown Moulding, California Shutters | Second |
| Bedroom 3 3.66 x 3.51 m | Double Closet, Hardwood Floor, California Shutters | Second |
Client Remarks
Welcome to prestigious Joshua Creek in vibrant North Oakville a highly coveted, family-friendly community renowned for its upscale charm, scenic creek-side trails, & lush green spaces. Ideally located within walking distance to Joshua Creek Elementary School, & quick access to highways & GO Train stations, this area offers the perfect balance of suburban tranquility & urban convenience. This exquisite end-unit linked only at the garage, Laureleaf model by Fernbrook Homes radiates refined curb appeal with its stone & stucco façade, a rare attached double garage, & professionally landscaped front yard. Enjoy exceptional outdoor living, on the sprawling upper deck & the generous interlocking stone covered lower level terrace, perfect for al fresco dining, entertaining, or relaxing in style. Inside, enjoy elegant living space with hardwood flooring, crown mouldings, custom California shutters & window coverings, pot lighting & upgraded chandeliers throughout. The formal dining room is a showpiece with its decorative columns, coffered ceiling, & the sun-filled family room offers a gas fireplace framed by an elegant precast stone mantel, invites casual evenings relaxing or formal entertaining. The chef-inspired kitchen features extensive cabinetry with under-cabinet lighting, granite counters, premium stainless steel & integrated appliances, a generous island ideal for a quick snack & a breakfast room with garden doors to the upper deck. Upstairs, discover a convenient laundry room, 3 bright bedrooms, & 2 full bathrooms, including a luxurious primary suite with a 2-sided gas fireplace, a custom walk-in closet, & spa-like ensuite with soaker tub & frameless glass shower. The professionally finished walkout basement offers a light-filled recreation room with elegant columns, a versatile home office area, a sleek 2-piece bathroom, & garden doors that open to the lower terrace extending your living space into a beautifully private backyard retreat.
Property Description
2435 Presquile Drive, Oakville, L6H 0B8
Property type
Att/Row/Townhouse
Lot size
< .50 acres
Style
2-Storey
Approx. Area
N/A Sqft
Home Overview
Last check for updates
Virtual tour
N/A
Basement information
Finished,Walk-Out
Building size
N/A
Status
In-Active
Property sub type
Maintenance fee
$N/A
Year built
2024
Walk around the neighborhood
2435 Presquile Drive, Oakville, L6H 0B8Nearby Places

Angela Yang
Sales Representative, ANCHOR NEW HOMES INC.
English, Mandarin
Residential ResaleProperty ManagementPre Construction
Mortgage Information
Estimated Payment
$0 Principal and Interest
 Walk Score for 2435 Presquile Drive
Walk Score for 2435 Presquile Drive

Book a Showing
Tour this home with Angela
Frequently Asked Questions about Presquile Drive
Recently Sold Homes in Oakville
Check out recently sold properties. Listings updated daily
See the Latest Listings by Cities
1500+ home for sale in Ontario
