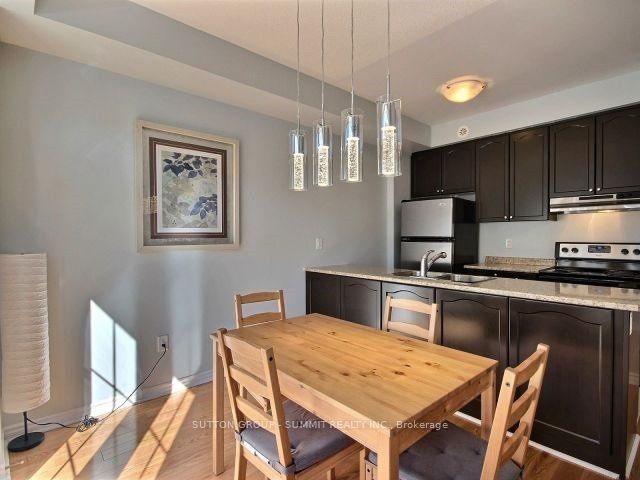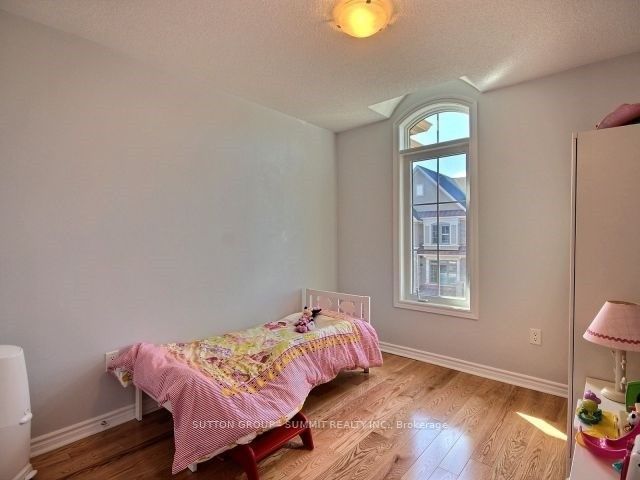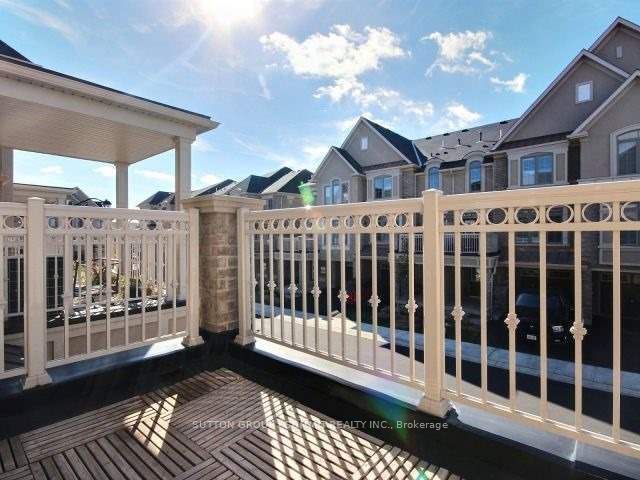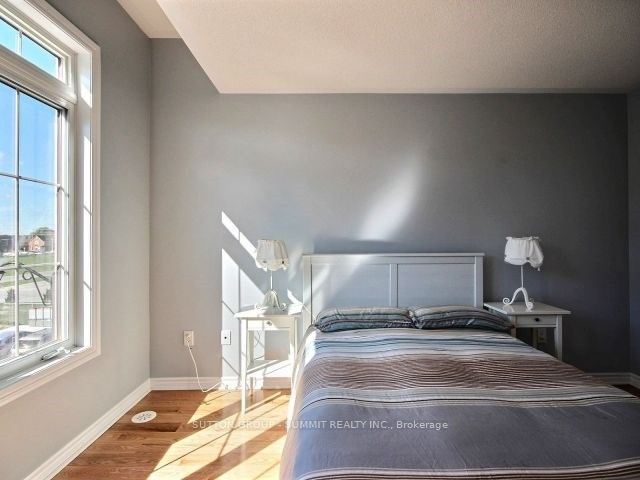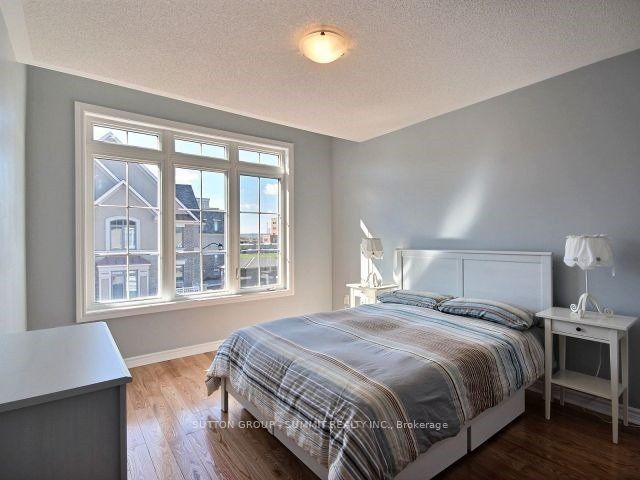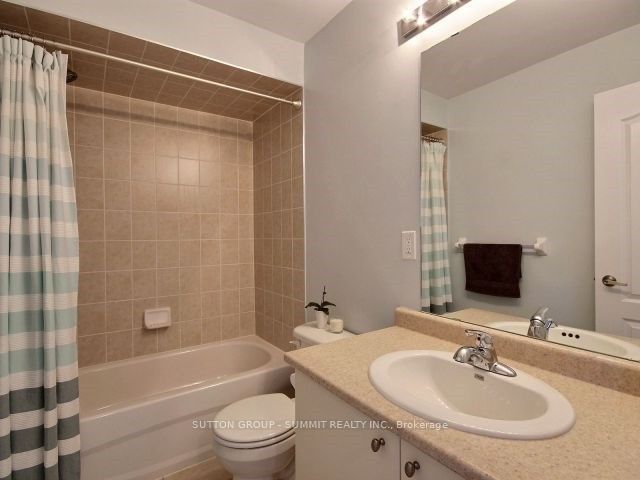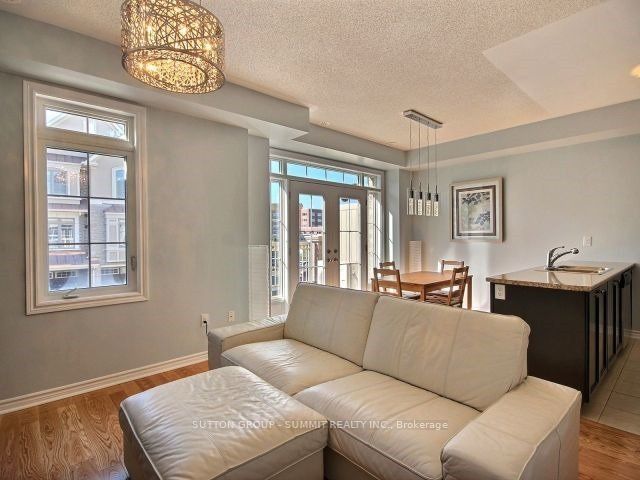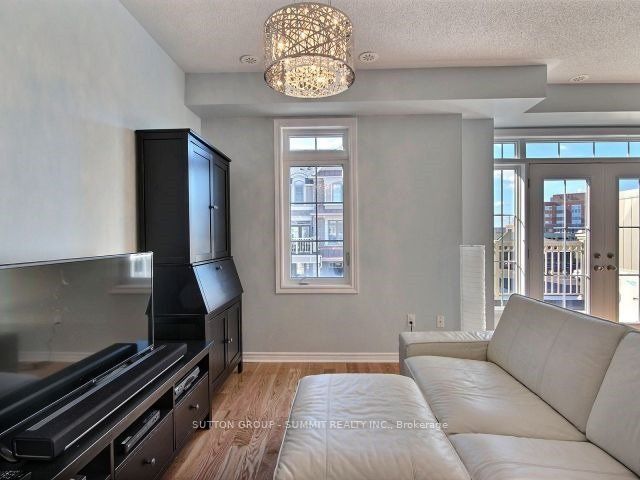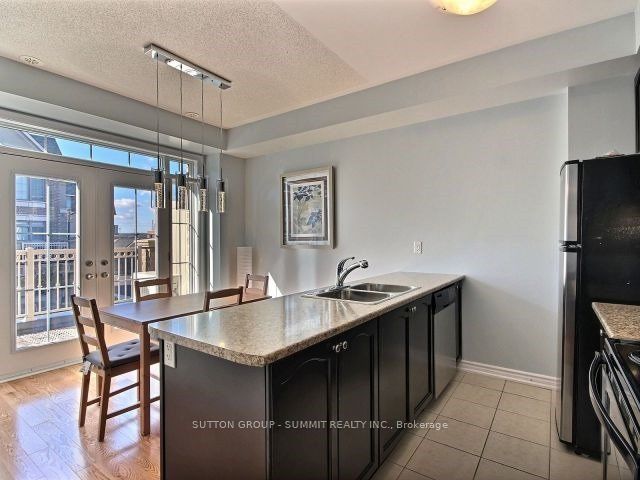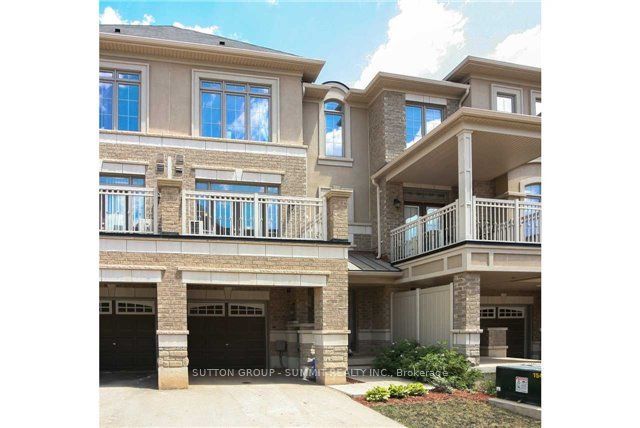
List Price: $799,990 1% reduced
2435 Greenwich Drive, Oakville, L6M 0S4
Price comparison with similar homes in Oakville
Note * The price comparison provided is based on publicly available listings of similar properties within the same area. While we strive to ensure accuracy, these figures are intended for general reference only and may not reflect current market conditions, specific property features, or recent sales. For a precise and up-to-date evaluation tailored to your situation, we strongly recommend consulting a licensed real estate professional.
Room Information
| Room Type | Features | Level |
|---|---|---|
| Dining Room 4.59 x 3.91 m | Hardwood Floor, Combined w/Dining | Second |
| Kitchen 3.77 x 2.39 m | Ceramic Floor, Stainless Steel Appl | Second |
| Primary Bedroom 3.6 x 3.15 m | Hardwood Floor | Third |
| Bedroom 2 3.05 x 2.84 m | Hardwood Floor | Third |
Client Remarks
2435 Greenwich Drive, Oakville, L6M 0S4
Property type
Att/Row/Townhouse
Lot size
N/A acres
Style
3-Storey
Approx. Area
N/A Sqft
Home Overview
Last check for updates
Virtual tour
Basement information
None
Building size
N/A
Status
In-Active
Property sub type
Maintenance fee
$N/A
Year built
--

Angela Yang
Sales Representative, ANCHOR NEW HOMES INC.
Mortgage Information
Estimated Payment
 Walk Score for 2435 Greenwich Drive
Walk Score for 2435 Greenwich Drive

Book a Showing
Tour this home with Angela
Frequently Asked Questions about Greenwich Drive
Recently Sold Homes in Oakville
Check out recently sold properties. Listings updated daily
See the Latest Listings by Cities
1500+ home for sale in Ontario
