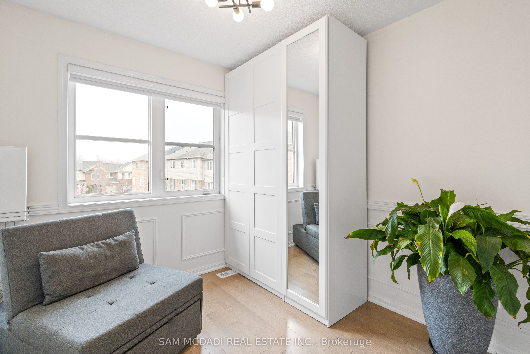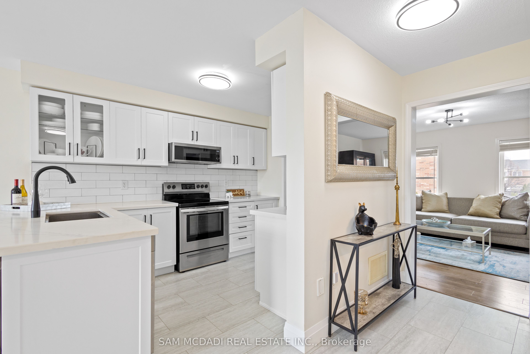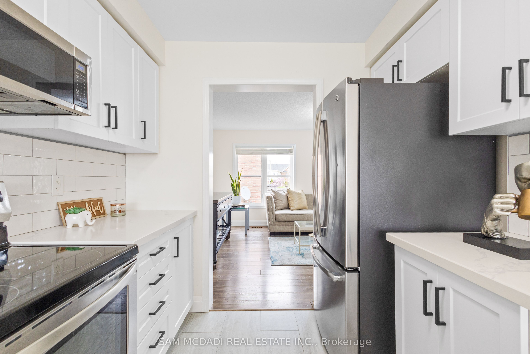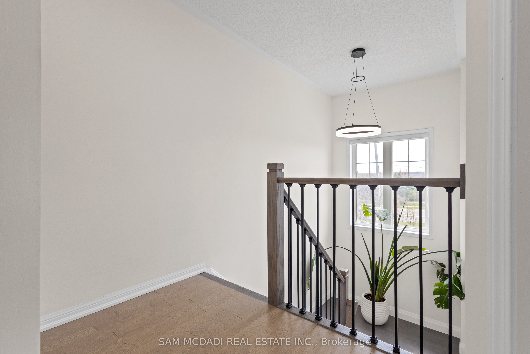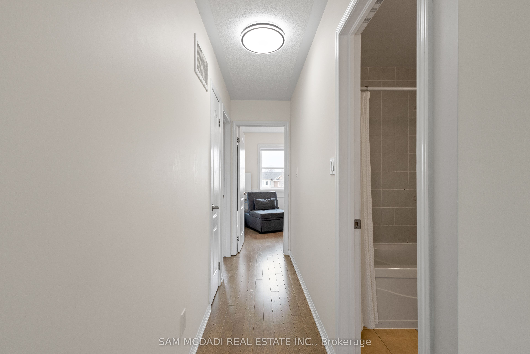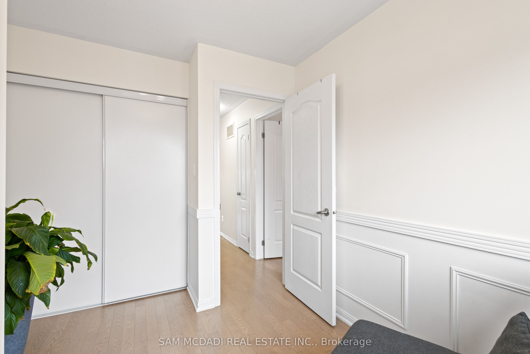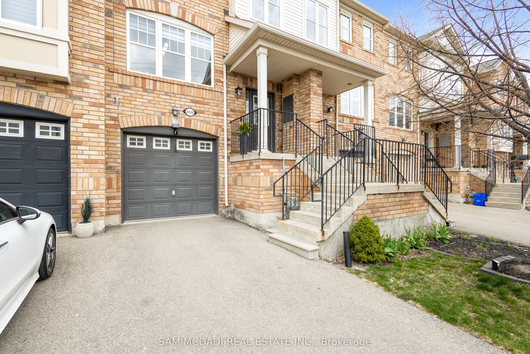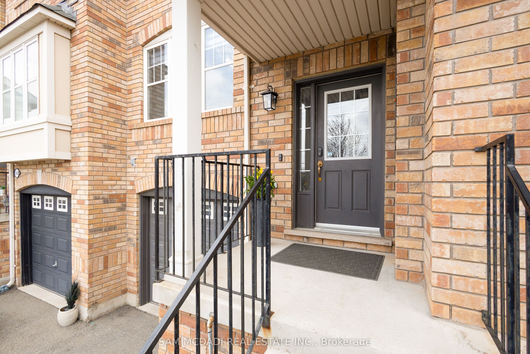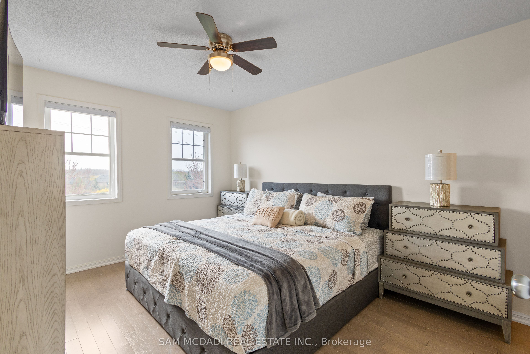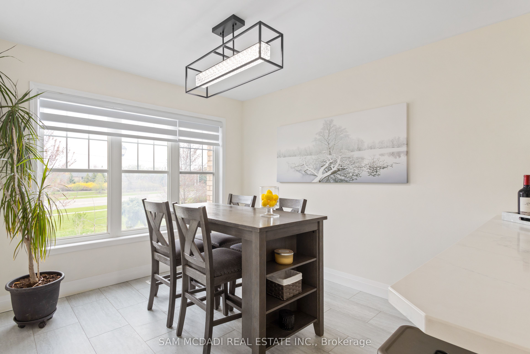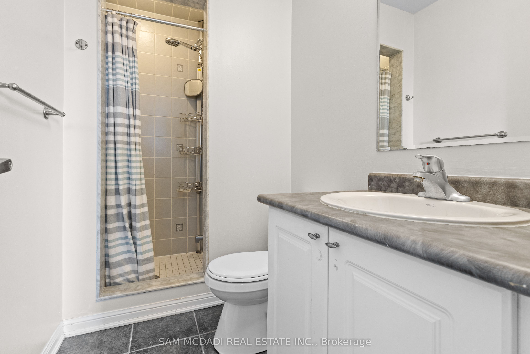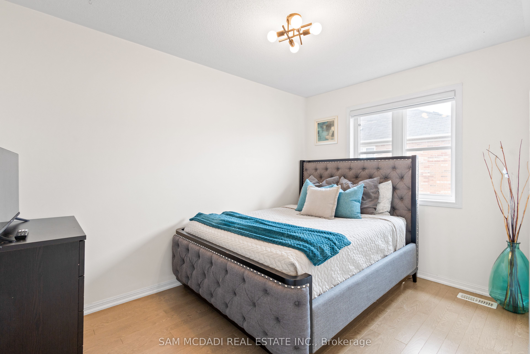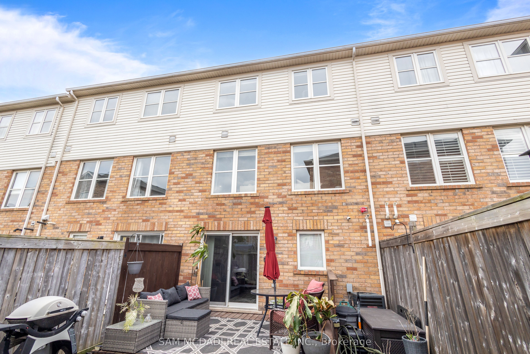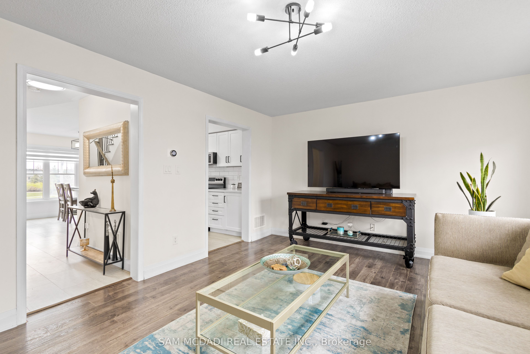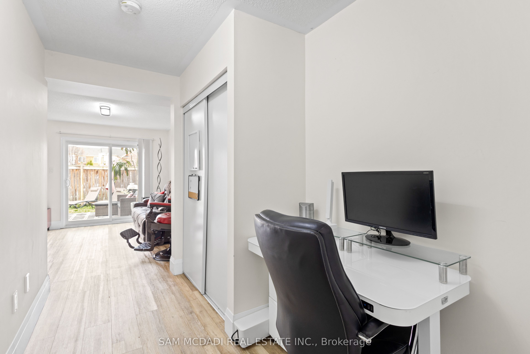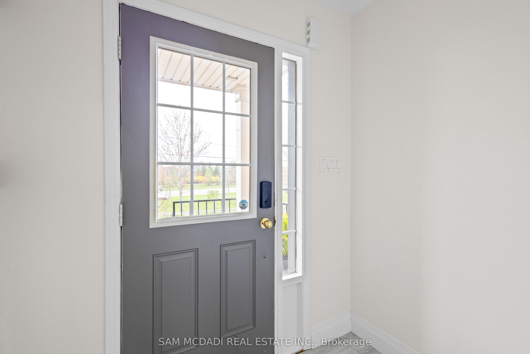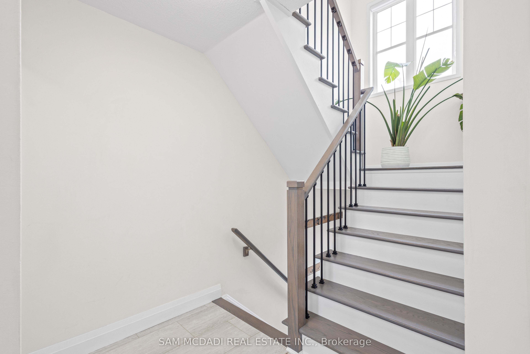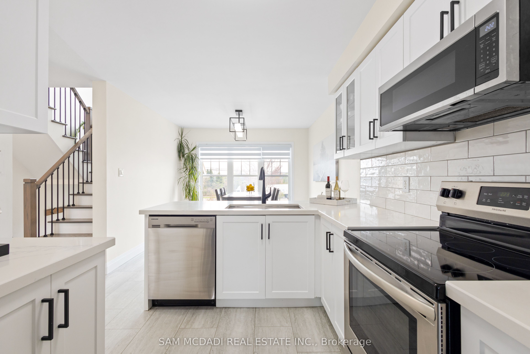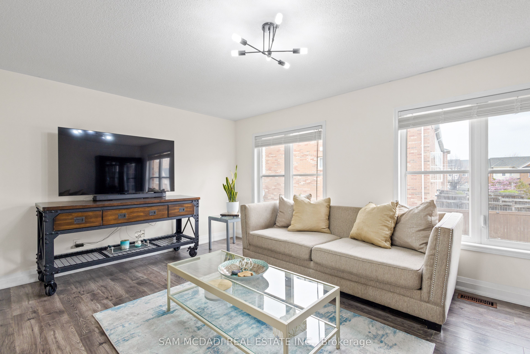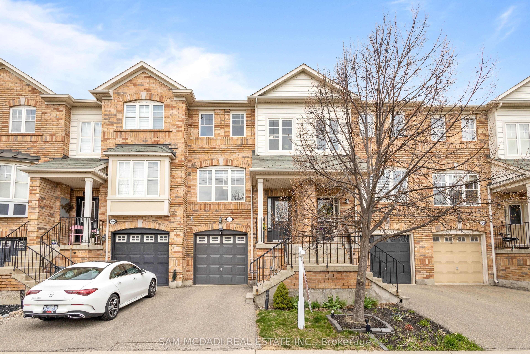
List Price: $964,900
2424 Coho Way, Oakville, L6M 0G6
- By SAM MCDADI REAL ESTATE INC.
Att/Row/Townhouse|MLS - #W12115806|New
3 Bed
3 Bath
1100-1500 Sqft.
Lot Size: 18.24 x 85.73 Feet
Attached Garage
Price comparison with similar homes in Oakville
Compared to 83 similar homes
-20.4% Lower↓
Market Avg. of (83 similar homes)
$1,211,831
Note * Price comparison is based on the similar properties listed in the area and may not be accurate. Consult licences real estate agent for accurate comparison
Room Information
| Room Type | Features | Level |
|---|---|---|
| Kitchen 2.62 x 3.54 m | Stainless Steel Appl, Quartz Counter, Breakfast Bar | Main |
| Dining Room 3.12 x 2.83 m | Large Window, Combined w/Kitchen, Overlooks Frontyard | Main |
| Living Room 5.3 x 3.89 m | Window, Overlooks Backyard | Main |
| Primary Bedroom 3.18 x 4.05 m | 3 Pc Ensuite, Closet, Ceiling Fan(s) | Second |
| Bedroom 2 2.6 x 3.72 m | Window, Closet, Hardwood Floor | Second |
| Bedroom 3 2.59 x 3.14 m | Window, Closet, Wainscoting | Second |
Client Remarks
Welcome to 2424 Coho Way, a beautifully upgraded, carpet-free freehold townhome that blends style, function, and location in one of Oakville's most sought-after communities. This sun-filled home features 3 bedrooms, 2.5 baths, and a walkout basement to a private backyard deck, offering over 1,550 sq ft of total living space across three thoughtfully finished levels. Step into a refreshed kitchen (2023) with quartz countertops, stainless steel Samsung and Frigidaire appliances, and a designer tile backsplash. Enjoy hardwood flooring upstairs, piano-finish oak stairs, and a new laundry area (2023) all adding warmth and polish to the home's interior. The spacious primary suite features a walk-in closet and a 3-piece ensuite. The walkout lower level boasts a cozy family room, laundry, and interior garage access perfect for extra living space or entertaining. Ideally located near top-rated schools, parks, shopping, and major commuter routes, this home is a perfect fit for families, professionals, and savvy investors alike.
Property Description
2424 Coho Way, Oakville, L6M 0G6
Property type
Att/Row/Townhouse
Lot size
N/A acres
Style
3-Storey
Approx. Area
N/A Sqft
Home Overview
Last check for updates
Virtual tour
N/A
Basement information
Finished,Walk-Out
Building size
N/A
Status
In-Active
Property sub type
Maintenance fee
$N/A
Year built
2024
Walk around the neighborhood
2424 Coho Way, Oakville, L6M 0G6Nearby Places

Angela Yang
Sales Representative, ANCHOR NEW HOMES INC.
English, Mandarin
Residential ResaleProperty ManagementPre Construction
Mortgage Information
Estimated Payment
$0 Principal and Interest
 Walk Score for 2424 Coho Way
Walk Score for 2424 Coho Way

Book a Showing
Tour this home with Angela
Frequently Asked Questions about Coho Way
Recently Sold Homes in Oakville
Check out recently sold properties. Listings updated daily
See the Latest Listings by Cities
1500+ home for sale in Ontario
