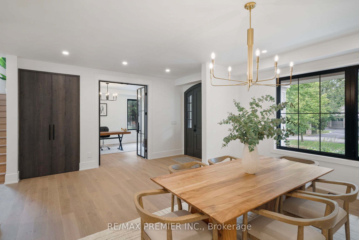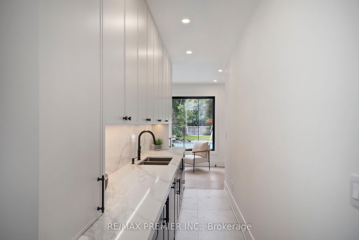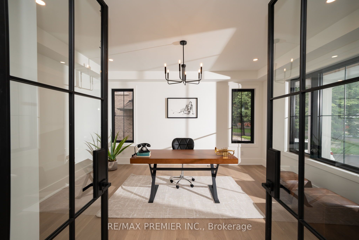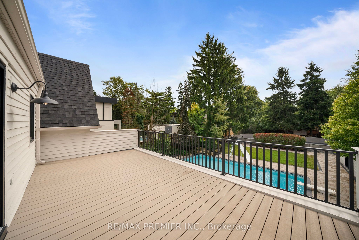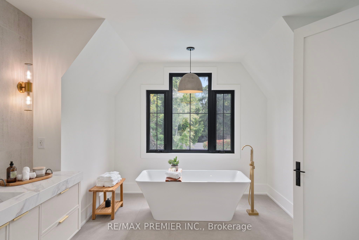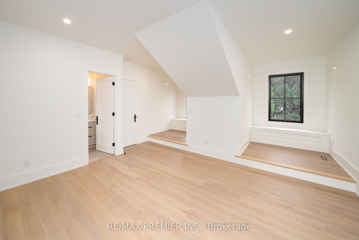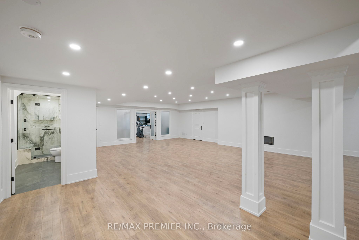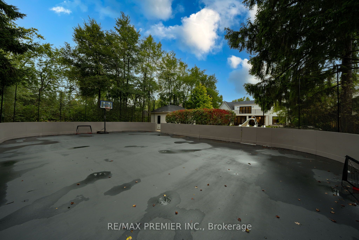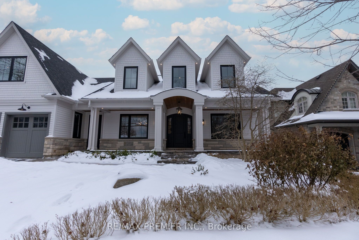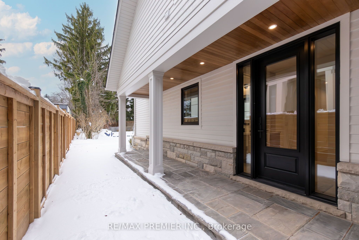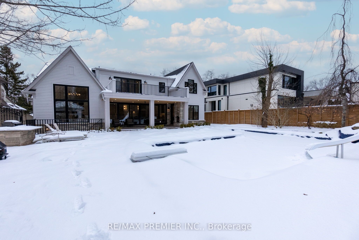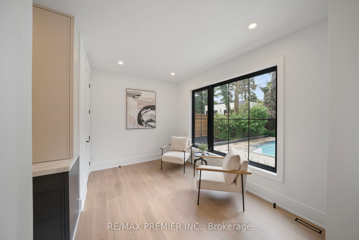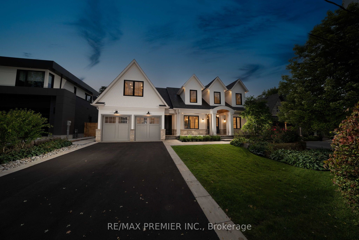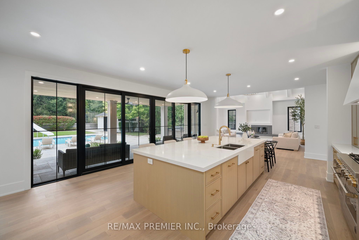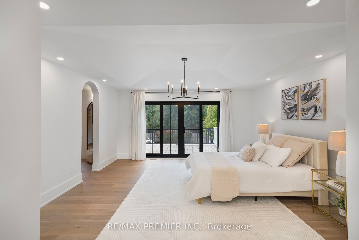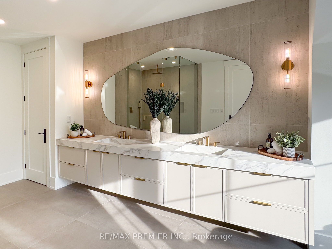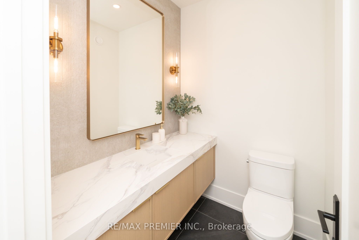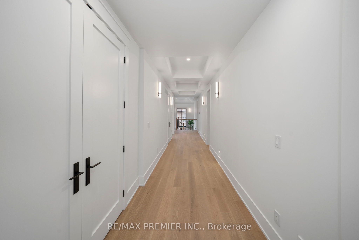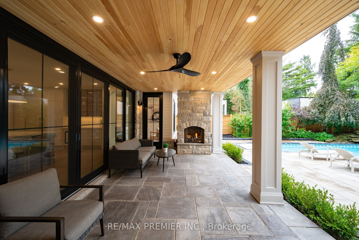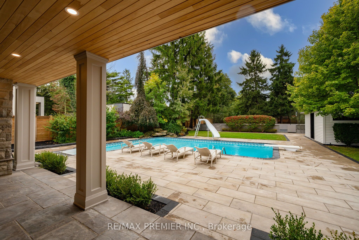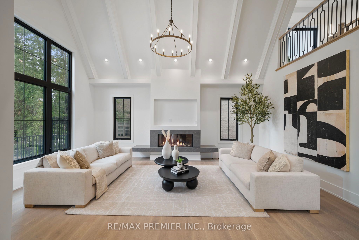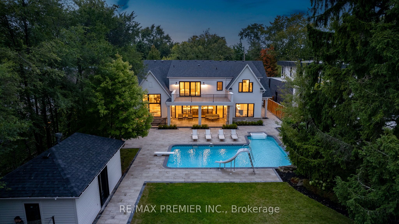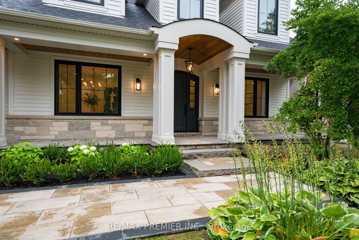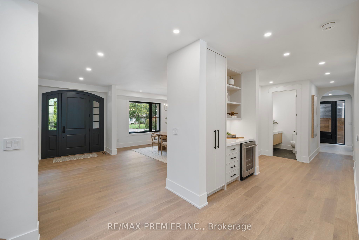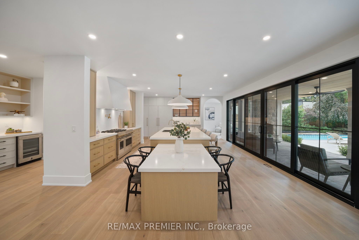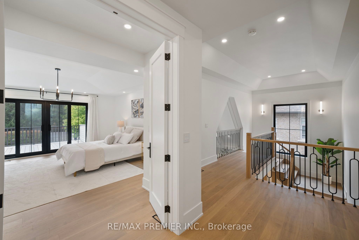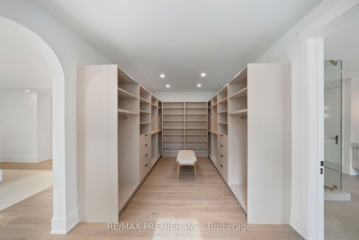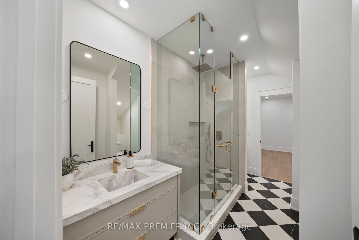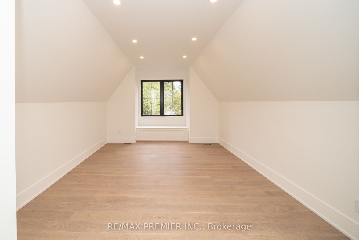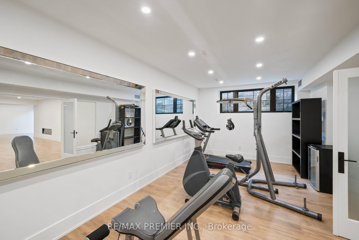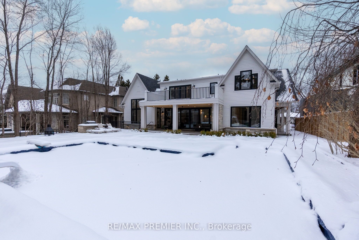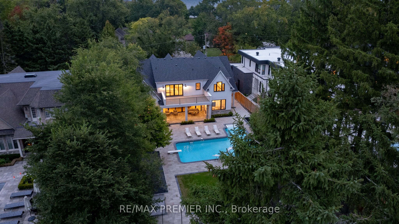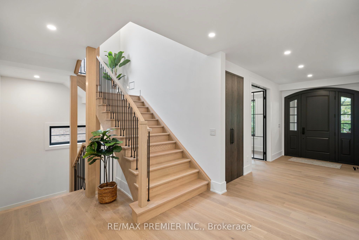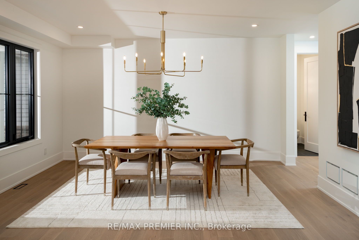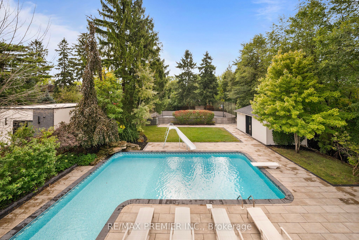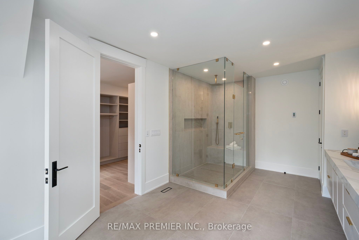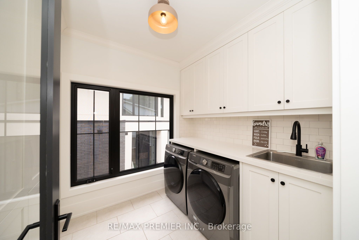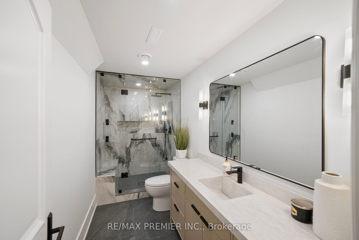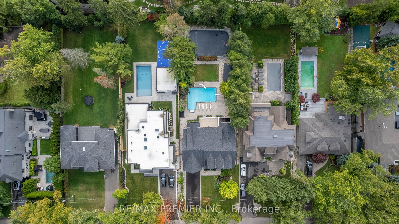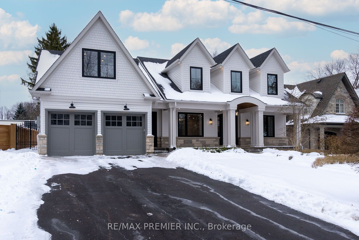
List Price: $5,999,999
24 Belvedere Drive, Oakville, L6L 4B6
- By RE/MAX PREMIER INC.
Detached|MLS - #W11973234|New
5 Bed
7 Bath
5000 + Sqft.
Attached Garage
Price comparison with similar homes in Oakville
Compared to 10 similar homes
-18.0% Lower↓
Market Avg. of (10 similar homes)
$7,321,380
Note * Price comparison is based on the similar properties listed in the area and may not be accurate. Consult licences real estate agent for accurate comparison
Room Information
| Room Type | Features | Level |
|---|---|---|
| Dining Room 5.04 x 4.14 m | Hardwood Floor, Large Closet, Pot Lights | Main |
| Kitchen 5.49 x 8.54 m | Hardwood Floor, W/O To Yard, B/I Appliances | Main |
| Primary Bedroom 6.06 x 4.92 m | Hardwood Floor, Large Closet, 5 Pc Bath | Second |
| Bedroom 2 5.71 x 4.96 m | Hardwood Floor, Pot Lights, 3 Pc Ensuite | Second |
| Bedroom 3 6.4 x 4.14 m | Hardwood Floor, 3 Pc Ensuite, Pot Lights | Second |
| Bedroom 4 6.86 x 4.01 m | Hardwood Floor, Pot Lights, 3 Pc Ensuite | Second |
| Bedroom 4.78 x 5.21 m | Closet, Pot Lights, Laminate | Basement |
Client Remarks
This is 24 Belvedere Dr. Sitting on 75'x223' lot! Where luxury meets practicality. Nothing short of perfection. Everything is new! This home is truly one of a kind and has a backyard like no other! 60'x30' ice rink with ice cooling system for the winter which can be used as a rec sports playground in the summer. Beautifully landscaped swimming pool with a pool house for all your entertaining! Master bdrm features huge w/in closet and spa inspired luxury bathroom. All new kitchen and appliances with a massive island that overlooks the beautiful backyard thru the veranda. Kitchen graciously spaced with lots of sunlight. With a perfect layout this home has 4 spacious bedrooms and an additional bedroom in the basement. Basement features a spacious home gym and a massive rec room with a steam shower in the bathroom. All new roof, windows, doors and landscaping! Don't miss out on this place to call home!
Property Description
24 Belvedere Drive, Oakville, L6L 4B6
Property type
Detached
Lot size
N/A acres
Style
2-Storey
Approx. Area
N/A Sqft
Home Overview
Last check for updates
Virtual tour
N/A
Basement information
Walk-Up,Finished
Building size
N/A
Status
In-Active
Property sub type
Maintenance fee
$N/A
Year built
--
Walk around the neighborhood
24 Belvedere Drive, Oakville, L6L 4B6Nearby Places

Shally Shi
Sales Representative, Dolphin Realty Inc
English, Mandarin
Residential ResaleProperty ManagementPre Construction
Mortgage Information
Estimated Payment
$0 Principal and Interest
 Walk Score for 24 Belvedere Drive
Walk Score for 24 Belvedere Drive

Book a Showing
Tour this home with Shally
Frequently Asked Questions about Belvedere Drive
Recently Sold Homes in Oakville
Check out recently sold properties. Listings updated daily
No Image Found
Local MLS®️ rules require you to log in and accept their terms of use to view certain listing data.
No Image Found
Local MLS®️ rules require you to log in and accept their terms of use to view certain listing data.
No Image Found
Local MLS®️ rules require you to log in and accept their terms of use to view certain listing data.
No Image Found
Local MLS®️ rules require you to log in and accept their terms of use to view certain listing data.
No Image Found
Local MLS®️ rules require you to log in and accept their terms of use to view certain listing data.
No Image Found
Local MLS®️ rules require you to log in and accept their terms of use to view certain listing data.
No Image Found
Local MLS®️ rules require you to log in and accept their terms of use to view certain listing data.
No Image Found
Local MLS®️ rules require you to log in and accept their terms of use to view certain listing data.
Check out 100+ listings near this property. Listings updated daily
See the Latest Listings by Cities
1500+ home for sale in Ontario
