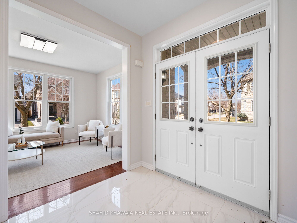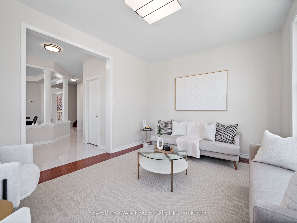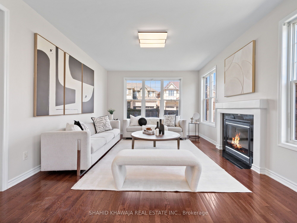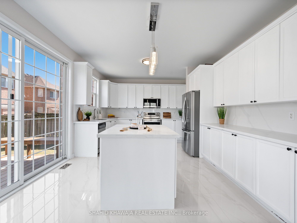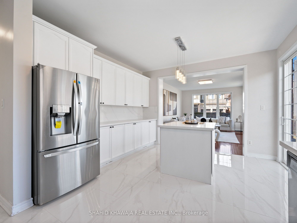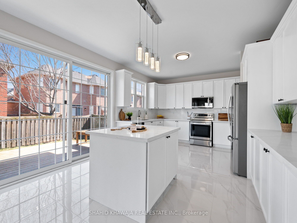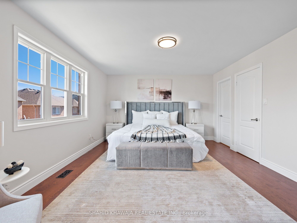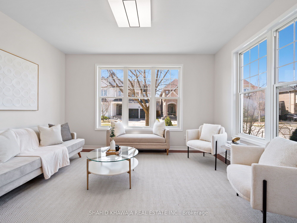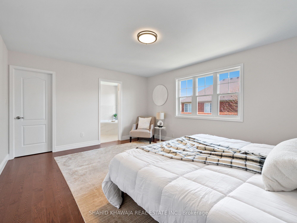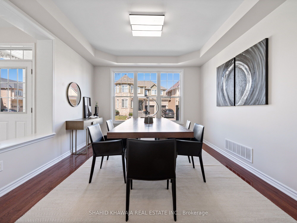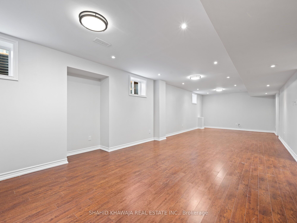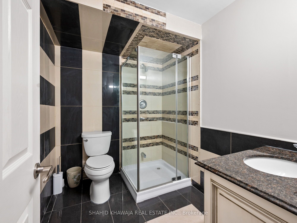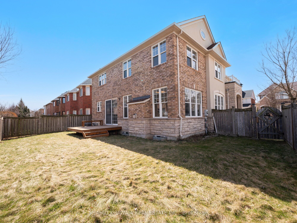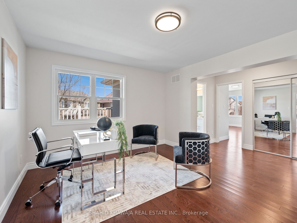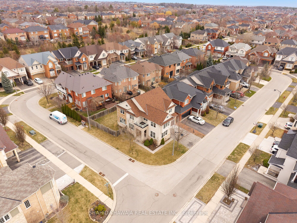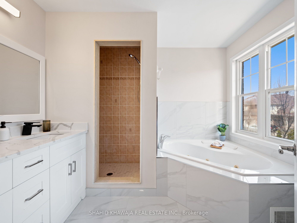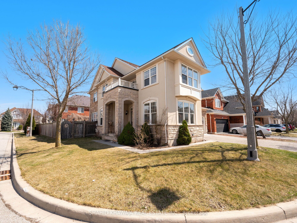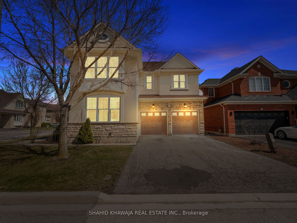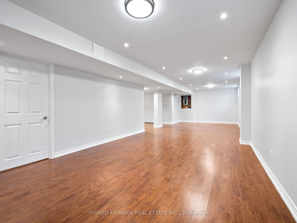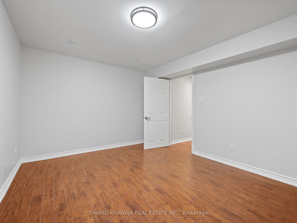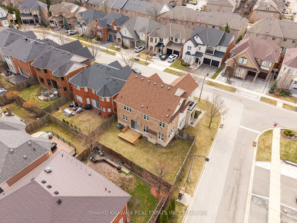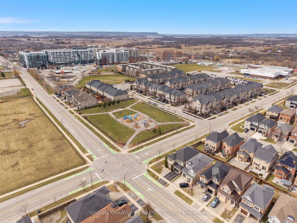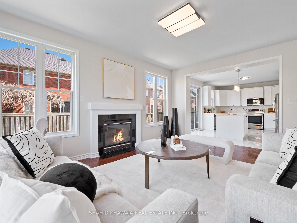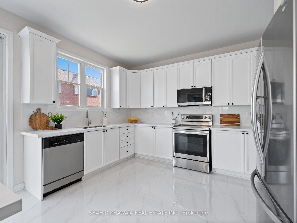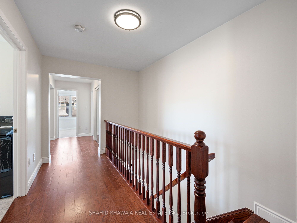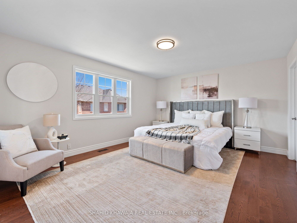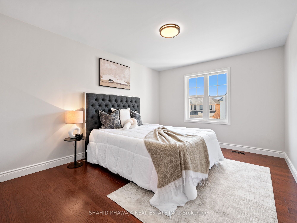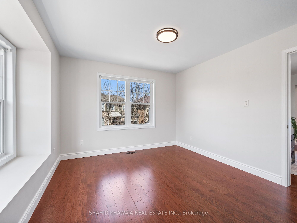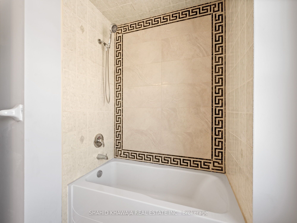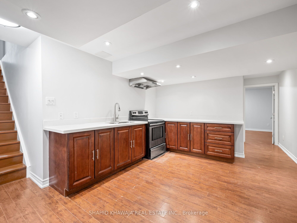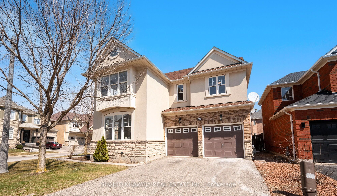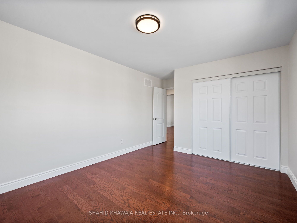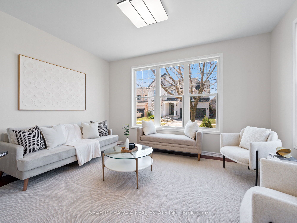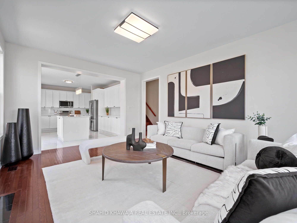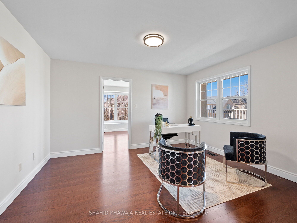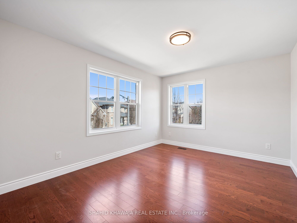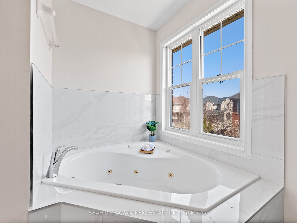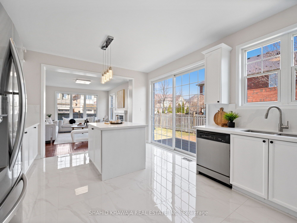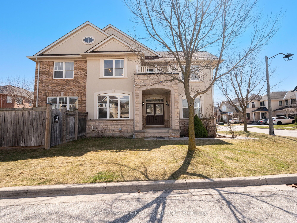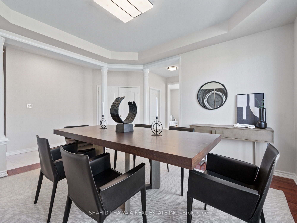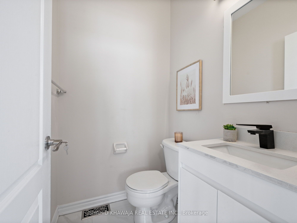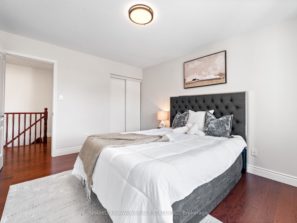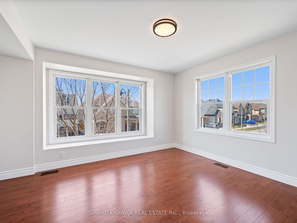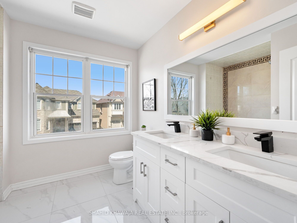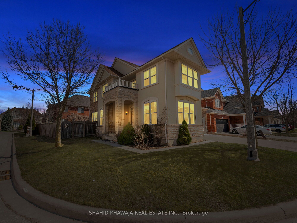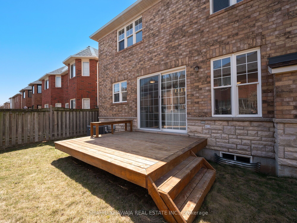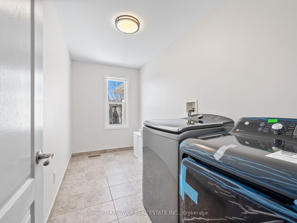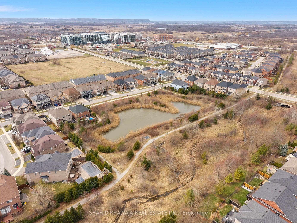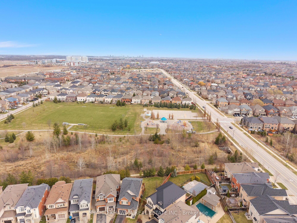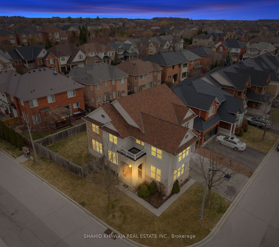
List Price: $1,599,900
2390 Calloway Drive, Oakville, L6M 0C1
- By SHAHID KHAWAJA REAL ESTATE INC.
Detached|MLS - #W12078714|New
5 Bed
4 Bath
2500-3000 Sqft.
Attached Garage
Price comparison with similar homes in Oakville
Compared to 66 similar homes
-34.7% Lower↓
Market Avg. of (66 similar homes)
$2,449,032
Note * Price comparison is based on the similar properties listed in the area and may not be accurate. Consult licences real estate agent for accurate comparison
Room Information
| Room Type | Features | Level |
|---|---|---|
| Living Room 3.3 x 4.32 m | Hardwood Floor, Overlooks Frontyard, Large Window | Main |
| Dining Room 3.89 x 3.58 m | Hardwood Floor, Coffered Ceiling(s), LED Lighting | Main |
| Kitchen 3 x 3.68 m | Tile Floor, Stainless Steel Appl, Granite Counters | Main |
| Primary Bedroom 3.96 x 4.83 m | Hardwood Floor, 5 Pc Ensuite, Walk-In Closet(s) | Second |
| Bedroom 2 3.33 x 4.09 m | Hardwood Floor, 4 Pc Ensuite, Mirrored Closet | Second |
| Bedroom 3 3.33 x 4.32 m | Hardwood Floor, Semi Ensuite, B/I Closet | Second |
| Bedroom 4 3.3 x 4.06 m | Hardwood Floor, Large Window, B/I Closet | Second |
| Bedroom 5 3.45 x 4.06 m | Hardwood Floor, 4 Pc Ensuite, B/I Closet | Basement |
Client Remarks
* Welcome to this Premium Corner Lot Home Meticulously Maintained 4+1 bedroom + 4 bath With Finished Basement & A flexible Bonus space completes the upper Level ** 2-storey Mattamy Built Located in the desirable Community of Westmount Oakville ** Offering convenient access to a wide range of amenities **walking distance to top-rated schools ( Catholic/ French Immersion), parks, trails, transit the Bronte GO and the hospital are just minutes away ** Lots oF Upgrades Adorn with Freshly painted Walls , Newly Painted Kitchen Cabinets w/ Sleek Black Handles , New light fixtures , Upgraded All bathroom Vanities , New Tile Flooring , 9Ft Smooth ceilings and brand-new Gleaming hardwood floors extend throughout the Second level ** Excellent Curb Appeal ** Stone And Stucco Elevation ** Double Door Entrance W/ Front Covered Porch For Extra Sitting ** Separate Living , Formal Dinning & Family Room **Living room O/Looking your Well Manicured Front Yard from French windows ** Formal dining room adds charm with its coffered ceiling and elegant columns ** Family Room Features an open-concept layout, creating a spacious and inviting atmosphere, with A Gas Fireplace ** Upgraded charming White kitchen, Equipped with Built-In Stainless Steel Appliances, Lots of Tall Shaker Cabinets W/ Extended Pantry Space , granite countertops, Center Island W/ ample counter space is perfect for cooking and entertaining ** Eat_ In _kitchen Area With Walk /Out through French Glass Sliding Doors to Fully Fenced Backyard , enhancing the home's indoor-outdoor flow **Upgraded Oak staircase Takes U to primary bedroom fts W/I closet & 5pc Ensuite W/ a Jacuzzi tub, 3 Additional bedrooms W/ their Own Closet Spaces Shares another 4pc bath ** 2nd lvl Spacious Laundry for Added Convenience ** Moving to the lower level, you'll find An Open Concept Lvng Area w/Pot Lights , A Second kitchen , Bdrm & 3pc bath ideal for multi-generational living **This home combines functionality, comfort and is move-in ready -
Property Description
2390 Calloway Drive, Oakville, L6M 0C1
Property type
Detached
Lot size
< .50 acres
Style
2-Storey
Approx. Area
N/A Sqft
Home Overview
Last check for updates
Virtual tour
N/A
Basement information
Finished
Building size
N/A
Status
In-Active
Property sub type
Maintenance fee
$N/A
Year built
--
Walk around the neighborhood
2390 Calloway Drive, Oakville, L6M 0C1Nearby Places

Shally Shi
Sales Representative, Dolphin Realty Inc
English, Mandarin
Residential ResaleProperty ManagementPre Construction
Mortgage Information
Estimated Payment
$0 Principal and Interest
 Walk Score for 2390 Calloway Drive
Walk Score for 2390 Calloway Drive

Book a Showing
Tour this home with Shally
Frequently Asked Questions about Calloway Drive
Recently Sold Homes in Oakville
Check out recently sold properties. Listings updated daily
No Image Found
Local MLS®️ rules require you to log in and accept their terms of use to view certain listing data.
No Image Found
Local MLS®️ rules require you to log in and accept their terms of use to view certain listing data.
No Image Found
Local MLS®️ rules require you to log in and accept their terms of use to view certain listing data.
No Image Found
Local MLS®️ rules require you to log in and accept their terms of use to view certain listing data.
No Image Found
Local MLS®️ rules require you to log in and accept their terms of use to view certain listing data.
No Image Found
Local MLS®️ rules require you to log in and accept their terms of use to view certain listing data.
No Image Found
Local MLS®️ rules require you to log in and accept their terms of use to view certain listing data.
No Image Found
Local MLS®️ rules require you to log in and accept their terms of use to view certain listing data.
Check out 100+ listings near this property. Listings updated daily
See the Latest Listings by Cities
1500+ home for sale in Ontario
