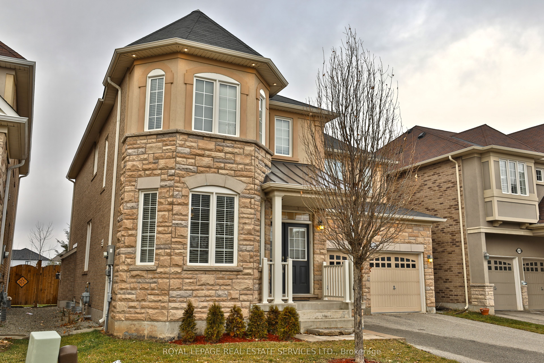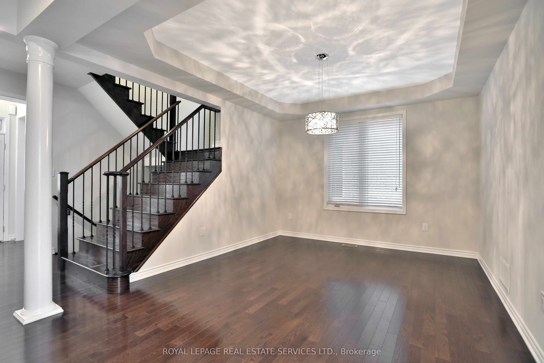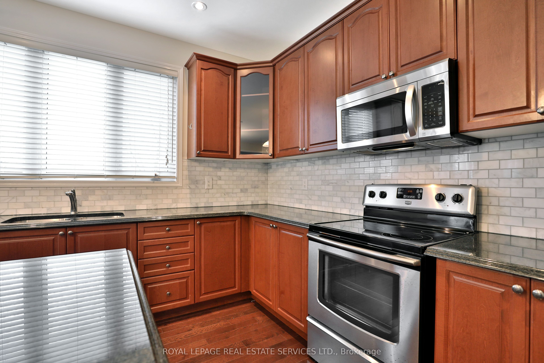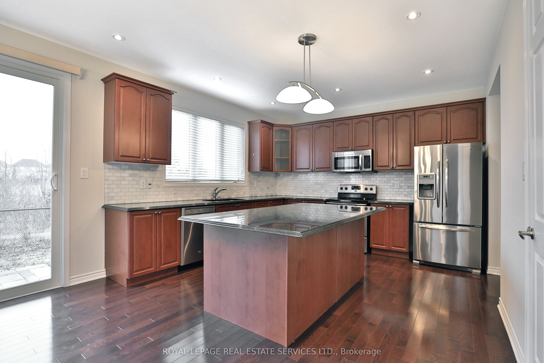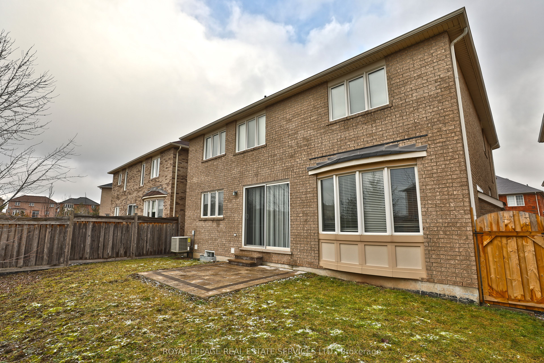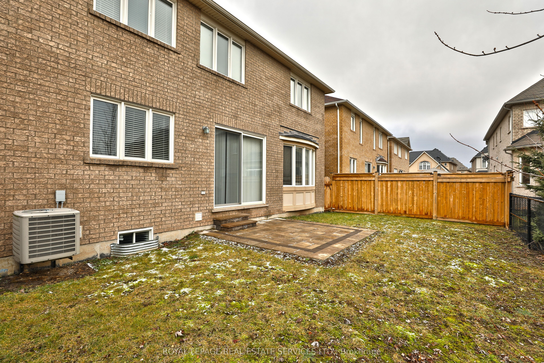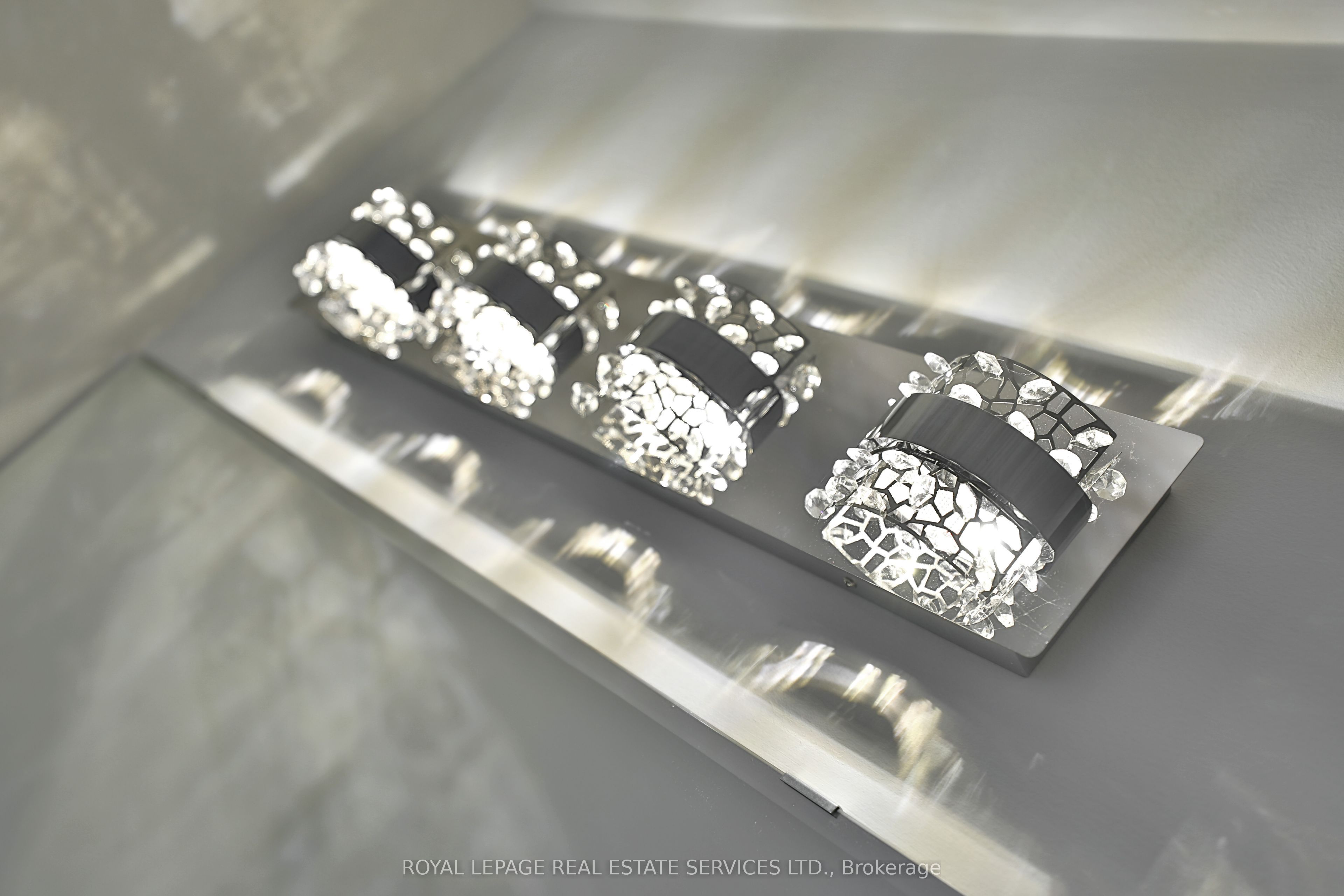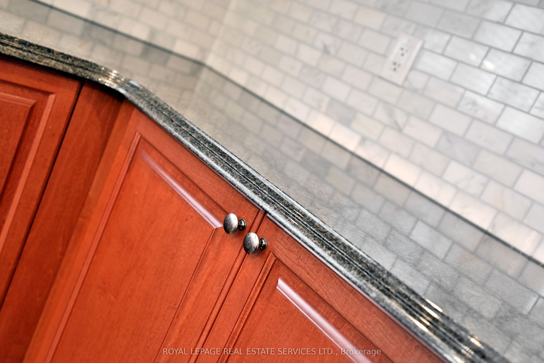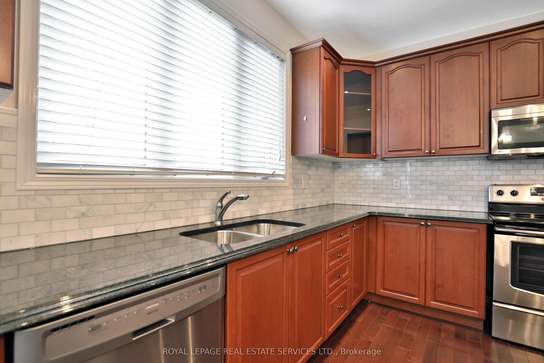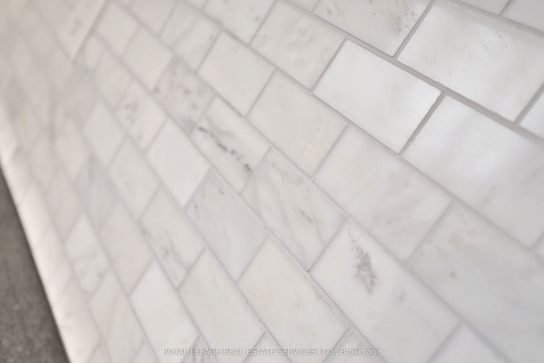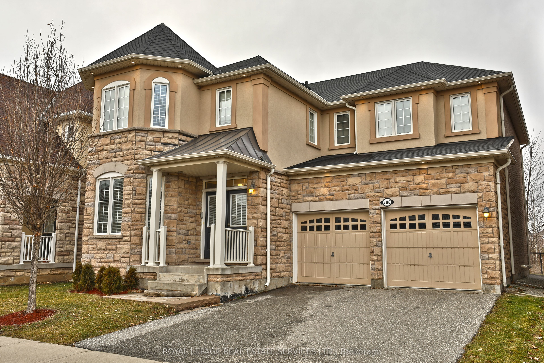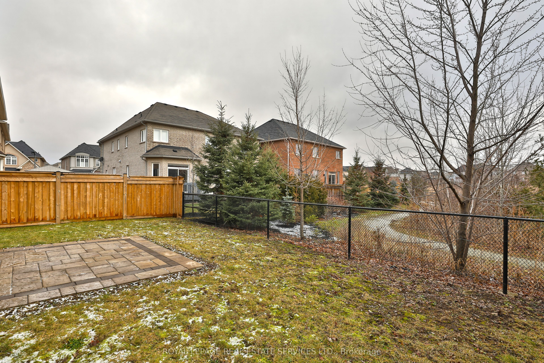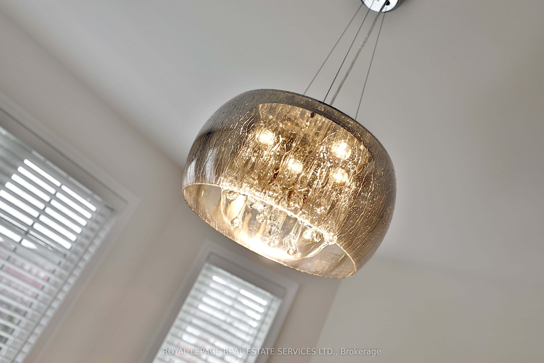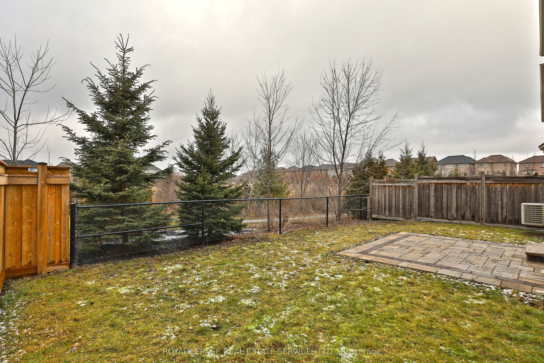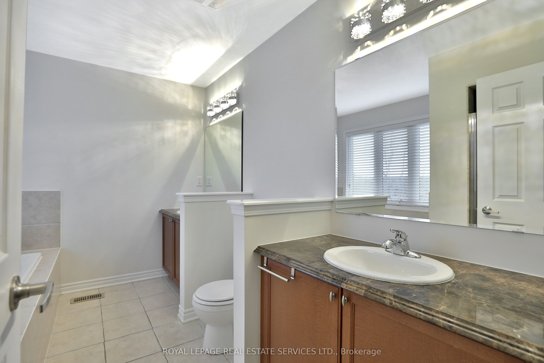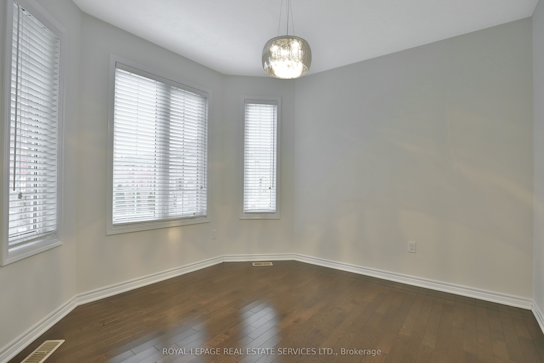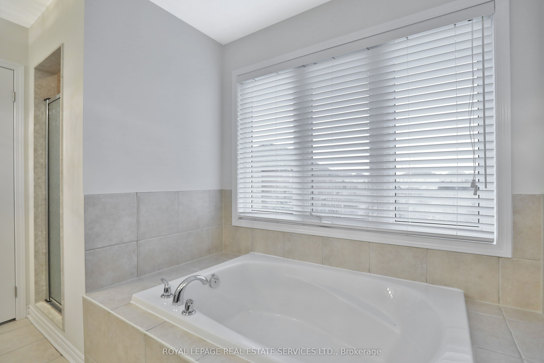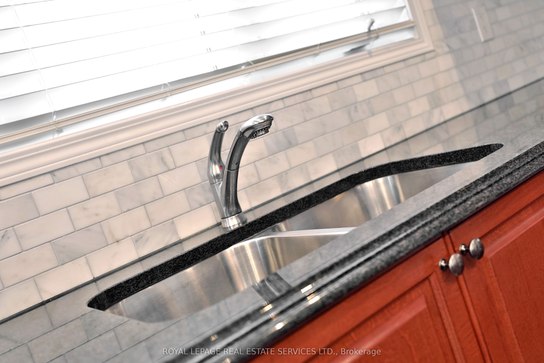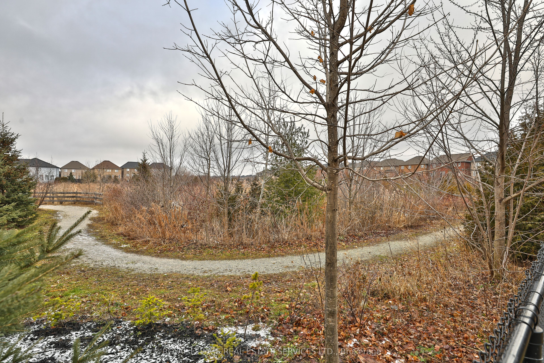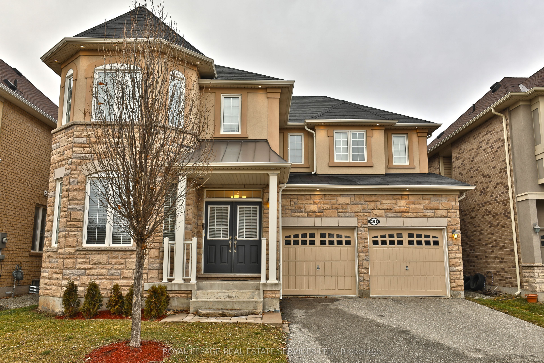
List Price: $4,900 /mo
2383 Calloway Drive, Oakville, L6M 0C1
- By ROYAL LEPAGE REAL ESTATE SERVICES LTD.
Detached|MLS - #W12112978|New
4 Bed
4 Bath
3000-3500 Sqft.
Lot Size: 45.93 x 83.66 Feet
Attached Garage
Room Information
| Room Type | Features | Level |
|---|---|---|
| Living Room 3.33 x 3.33 m | Bay Window, Hardwood Floor, Formal Rm | Main |
| Kitchen 3.94 x 3.05 m | Hardwood Floor, Granite Counters, Stainless Steel Appl | Main |
| Dining Room 4.27 x 3.56 m | Open Concept, Coffered Ceiling(s), Hardwood Floor | Main |
| Primary Bedroom 4.32 x 4.55 m | 5 Pc Ensuite, Walk-In Closet(s), Soaking Tub | Second |
| Bedroom 2 3.38 x 3.33 m | Double Closet, Large Window, Semi Ensuite | Second |
| Bedroom 3 4.09 x 3.76 m | Semi Ensuite, Double Closet, Broadloom | Second |
| Bedroom 4 3.51 x 3.38 m | Double Closet, Broadloom | Second |
Client Remarks
SPECTACULAR POND VIEWS! Welcome to this impressive executive home offering over 3,000 sq ft of elegance. Located at the quiet end of the street, this property boasts a thoughtful layout ideal for family living and entertaining. The main floor features separate formal Living and Dining Rooms, along with a stunning open-concept Kitchen and Family Room. Rich dark hardwood floors flow throughout, including the Kitchen, which is outfitted with extended maple cabinetry, corner display cabinet with glass doors, granite countertops, a large centre island with breakfast bar, walk-in pantry, new stainless appliances, new lighting and abundant counter space. The spacious Family Room is enhanced by a cozy gas fireplace, perfect for relaxing evenings. Enjoy 9-foot ceilings and 8-foot doorways on the main level, accentuated by pot lights throughout. A solid oak staircase with wrought iron pickets leads to the second floor, where you'll find a versatile den/media area and convenient laundry room. The upper level features four generously sized bedrooms and three full bathrooms, including a Jack & Jill setup. Each bedroom offers double closets, while the primary suite impresses with dual walk-in closets and a luxurious 5-piece ensuite complete with soaker tub, double sinks, and stone countertops. The unfinished basement boasts 9' ceilings and large windows. Minimum 1-year lease. Seeking AAA tenants. No pets, non-smokers. Tenant pays all utilities. Application must include: credit check, employment letter, income verification, and rental application. Enjoy living in a family-friendly neighbourhood close to trails, parks, top-rated schools, hospital, transit, and amenities.
Property Description
2383 Calloway Drive, Oakville, L6M 0C1
Property type
Detached
Lot size
< .50 acres
Style
2-Storey
Approx. Area
N/A Sqft
Home Overview
Last check for updates
Virtual tour
N/A
Basement information
Unfinished,Full
Building size
N/A
Status
In-Active
Property sub type
Maintenance fee
$N/A
Year built
--
Walk around the neighborhood
2383 Calloway Drive, Oakville, L6M 0C1Nearby Places

Angela Yang
Sales Representative, ANCHOR NEW HOMES INC.
English, Mandarin
Residential ResaleProperty ManagementPre Construction
 Walk Score for 2383 Calloway Drive
Walk Score for 2383 Calloway Drive

Book a Showing
Tour this home with Angela
Frequently Asked Questions about Calloway Drive
Recently Sold Homes in Oakville
Check out recently sold properties. Listings updated daily
See the Latest Listings by Cities
1500+ home for sale in Ontario
