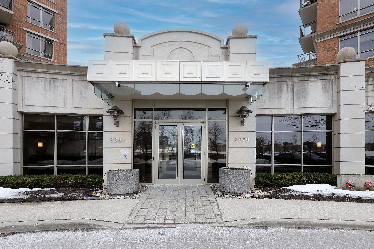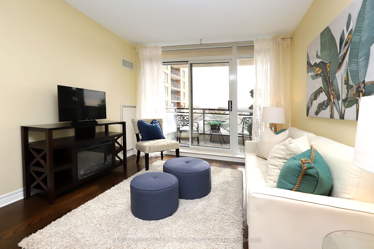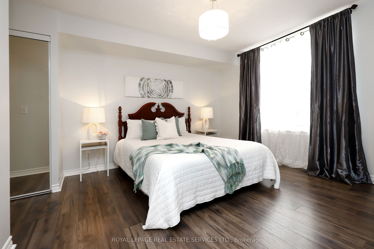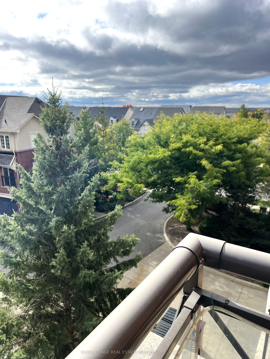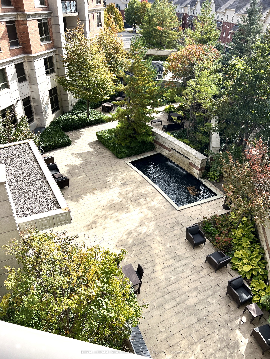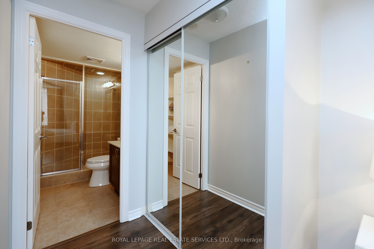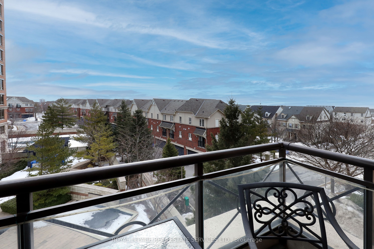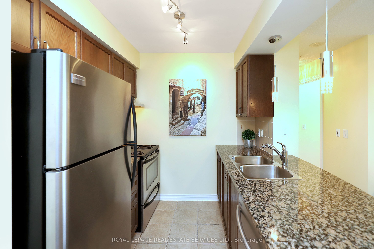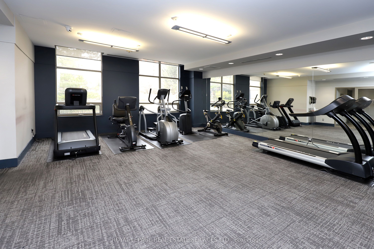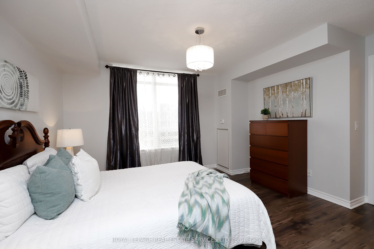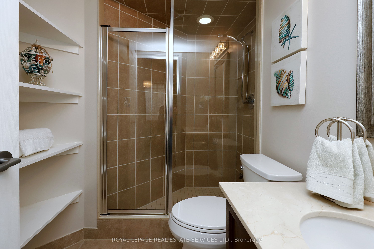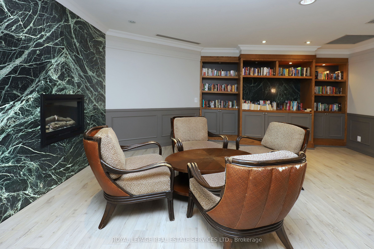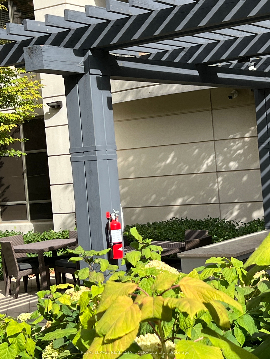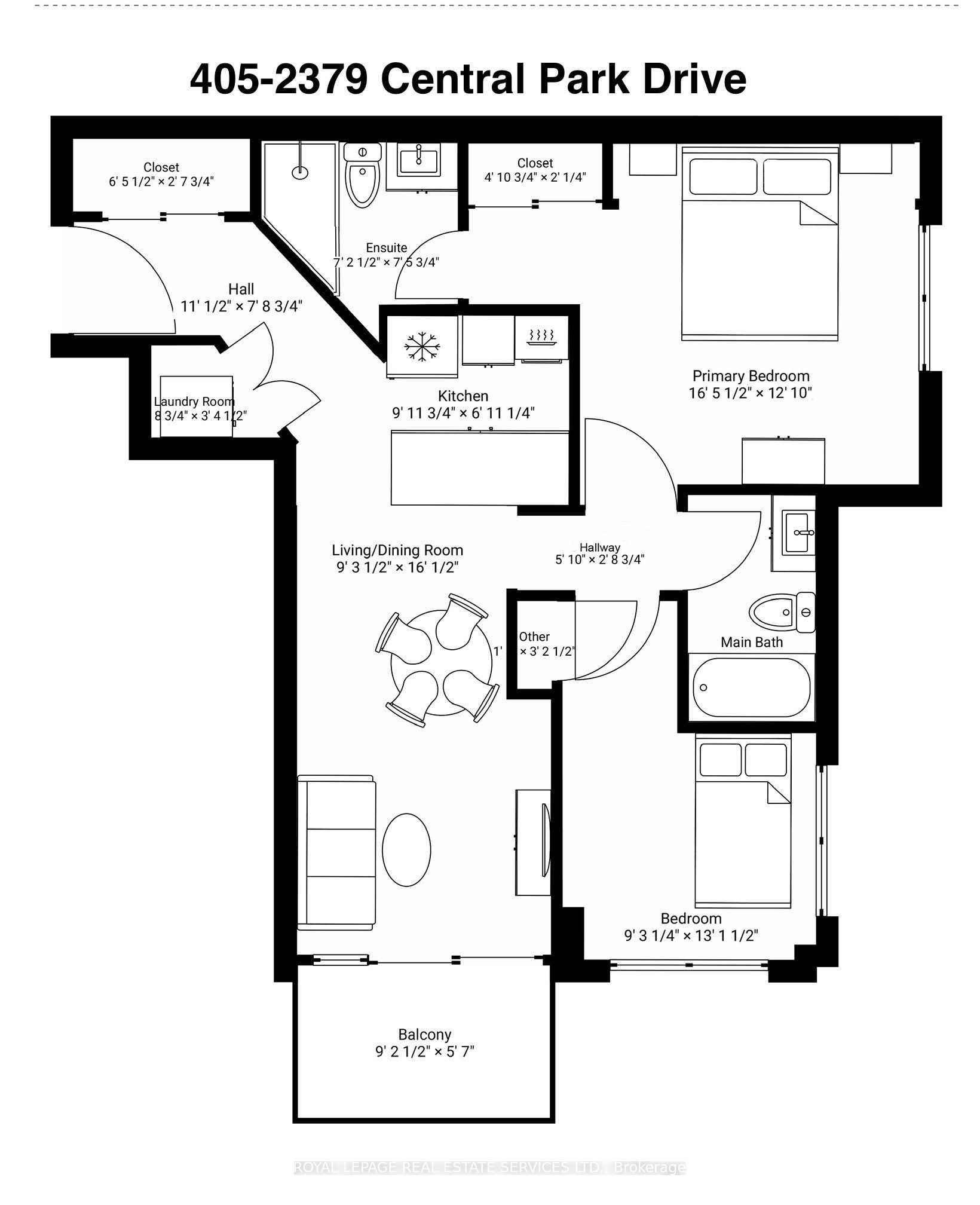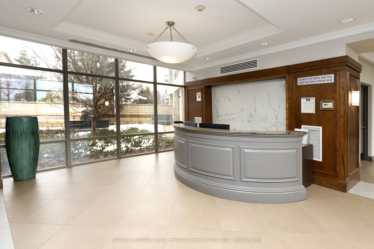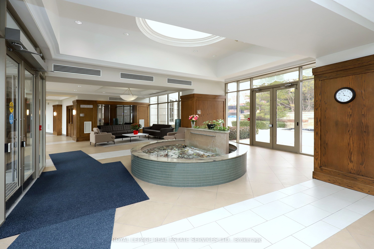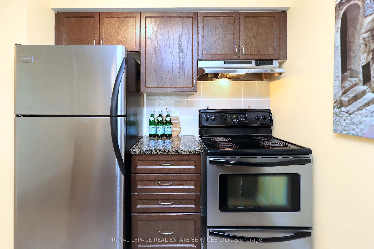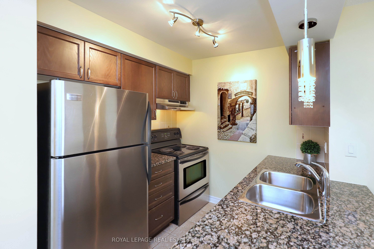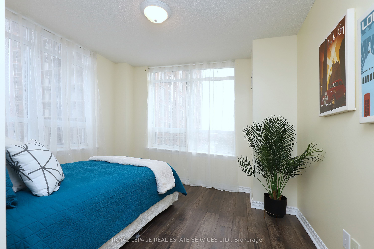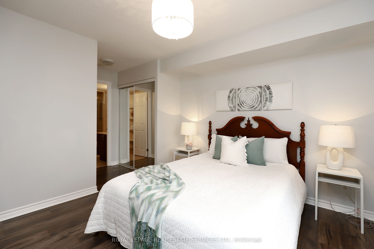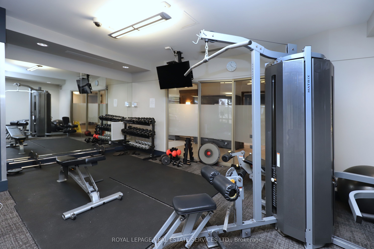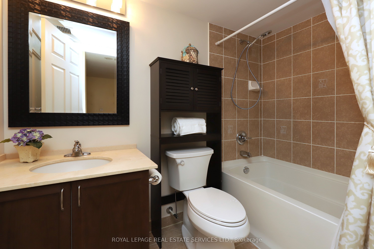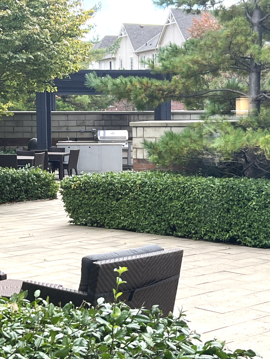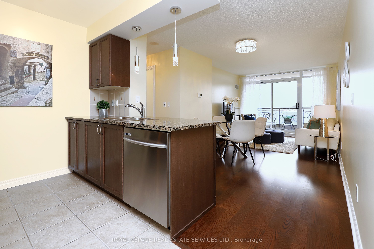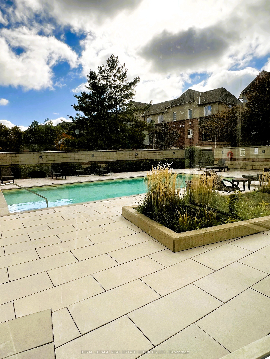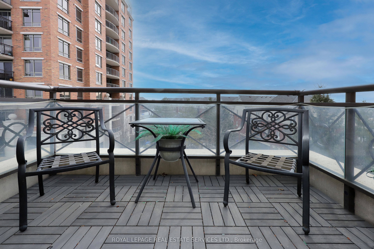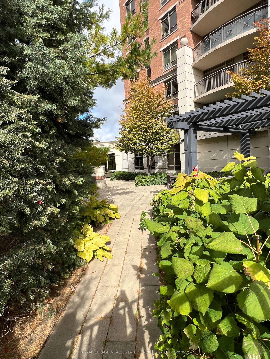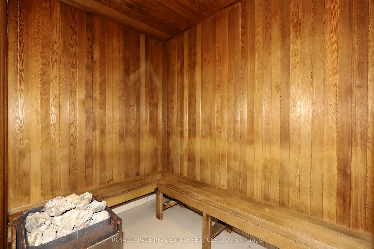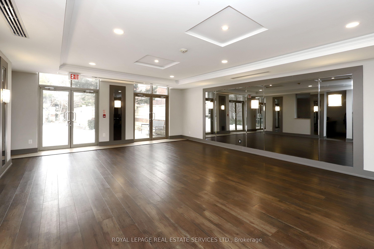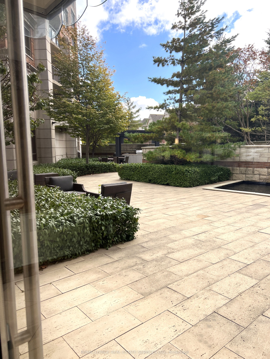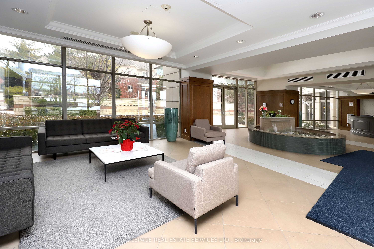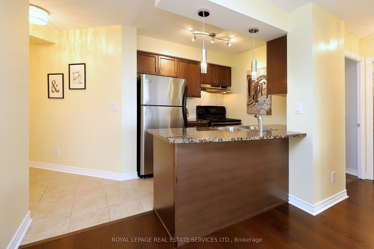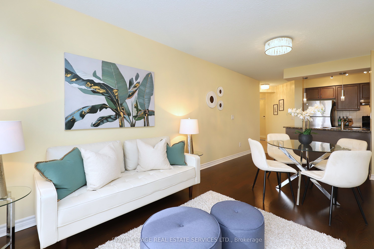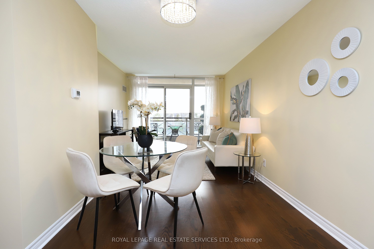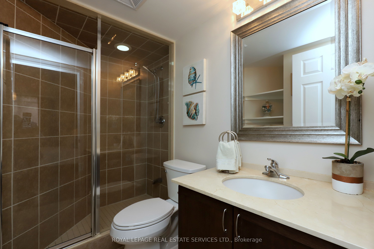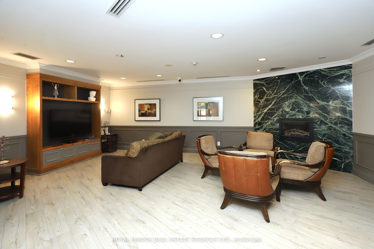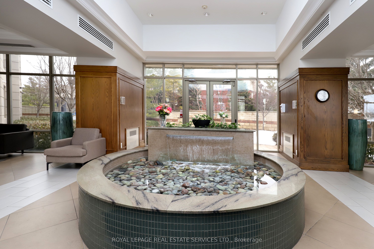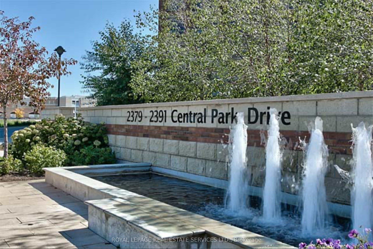
List Price: $629,800 + $671 maint. fee
2379 Central Park Drive, Oakville, L6H 0E3
- By ROYAL LEPAGE REAL ESTATE SERVICES LTD.
Condo Apartment|MLS - #W12003794|New
2 Bed
2 Bath
800-899 Sqft.
Underground Garage
Included in Maintenance Fee:
CAC
Common Elements
Heat
Building Insurance
Parking
Water
Price comparison with similar homes in Oakville
Compared to 156 similar homes
-20.7% Lower↓
Market Avg. of (156 similar homes)
$794,174
Note * Price comparison is based on the similar properties listed in the area and may not be accurate. Consult licences real estate agent for accurate comparison
Room Information
| Room Type | Features | Level |
|---|---|---|
| Living Room 4.9 x 3.05 m | Hardwood Floor, W/O To Balcony, Combined w/Dining | Main |
| Dining Room 4.9 x 3.05 m | Combined w/Living, Hardwood Floor, Open Concept | Main |
| Kitchen 3.05 x 2.13 m | Granite Counters, Stainless Steel Appl, Tile Floor | Main |
| Primary Bedroom 5.03 x 3.91 m | 3 Pc Ensuite, Hardwood Floor, His and Hers Closets | Main |
| Bedroom 2 4.01 x 2.84 m | Hardwood Floor, Closet, Large Window | Main |
Client Remarks
Enjoy this well maintained 2 Bd, 2 Bath corner unit, in the prestigious Courtyard Residence Community. This suite Offers a cozy layout plus a spacious balcony with glass railings, overlooking a peaceful Courtyard with lovely gardens and Water Features. This suite features hardwood flooring, upgraded light fixtures, and an open kitchen with granite countertops, a breakfast bar, and stainless steel appliances. The generous primary bedroom boasts a full ensuite, providing a private retreat. Enjoy an array of premium amenities, including a fully equipped gym, sauna, hot tub, and outdoor swimming pool. The beautifully landscaped courtyard offers a BBQ area perfect for relaxing or reading a book. Additional conveniences include multipurpose social rooms, guest suites, concierge services, and on-site management. Located in the Uptown Core of Oakville, this pet-friendly Condo is Adjacent to the lovely Memorial Park & Dog Park, and walking distance to the many shopping & dining choices as well as public transit. Enjoy the nearby scenic parks and trails in the area or head down to Oakville's quaint and popular downtown core. Also close by are schools, Oakville Hospital, easy Highway access, Go Train and Sheridan College, making this area & home an ideal choice for students, professionals, first time buyers, downsizers and families alike. A perfect blend of luxury and convenience not to be missed!
Property Description
2379 Central Park Drive, Oakville, L6H 0E3
Property type
Condo Apartment
Lot size
N/A acres
Style
Apartment
Approx. Area
N/A Sqft
Home Overview
Basement information
None
Building size
N/A
Status
In-Active
Property sub type
Maintenance fee
$670.62
Year built
--
Amenities
Concierge
Gym
Outdoor Pool
Sauna
Visitor Parking
Guest Suites
Walk around the neighborhood
2379 Central Park Drive, Oakville, L6H 0E3Nearby Places

Angela Yang
Sales Representative, ANCHOR NEW HOMES INC.
English, Mandarin
Residential ResaleProperty ManagementPre Construction
Mortgage Information
Estimated Payment
$0 Principal and Interest
 Walk Score for 2379 Central Park Drive
Walk Score for 2379 Central Park Drive

Book a Showing
Tour this home with Angela
Frequently Asked Questions about Central Park Drive
Recently Sold Homes in Oakville
Check out recently sold properties. Listings updated daily
See the Latest Listings by Cities
1500+ home for sale in Ontario
