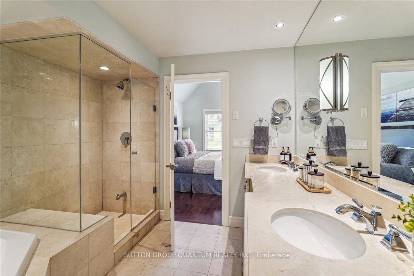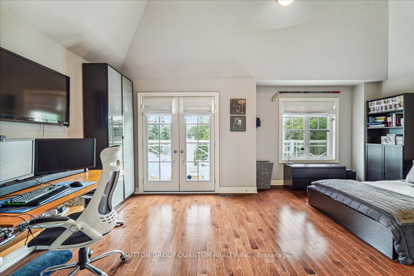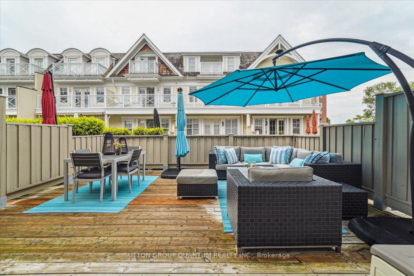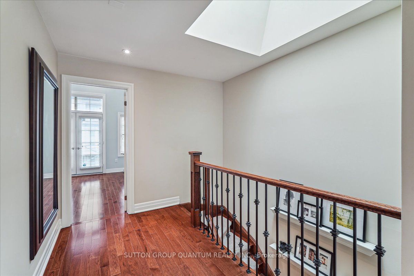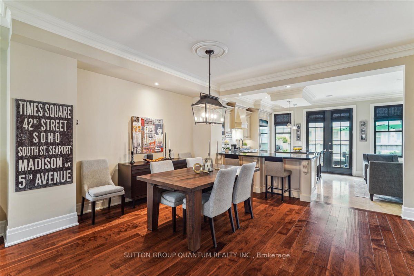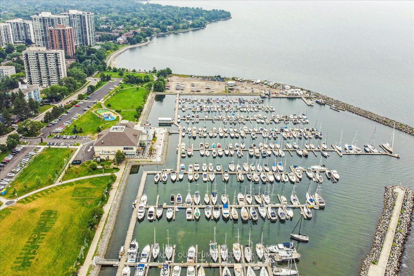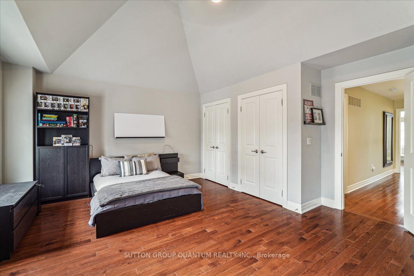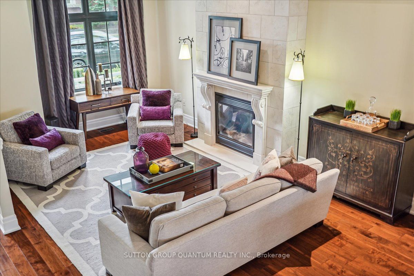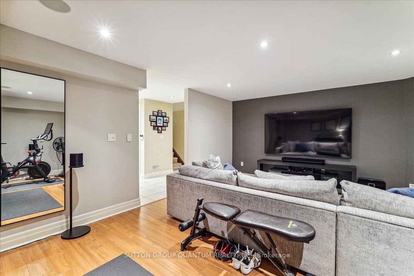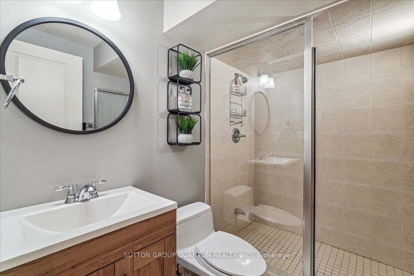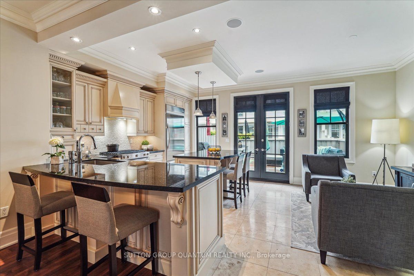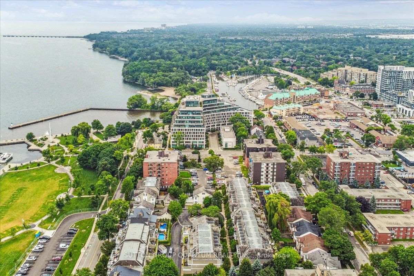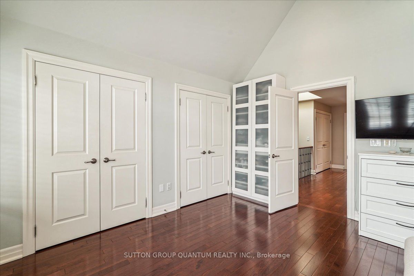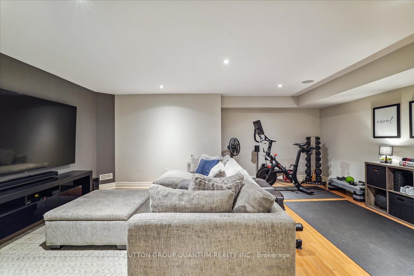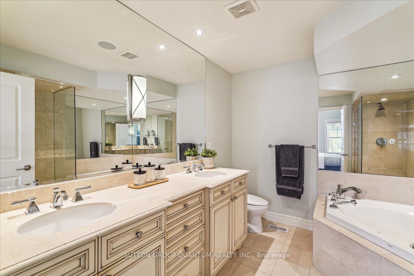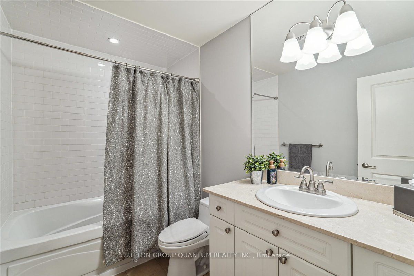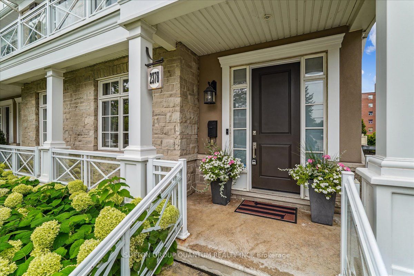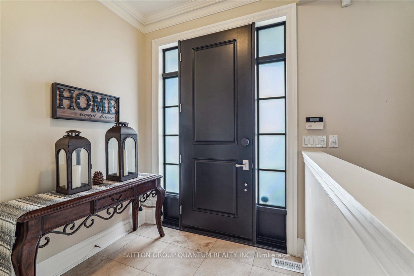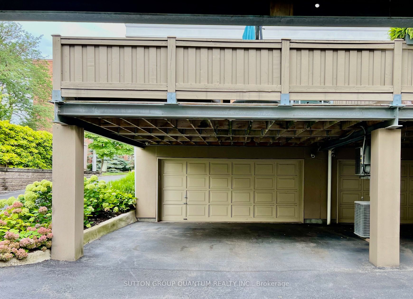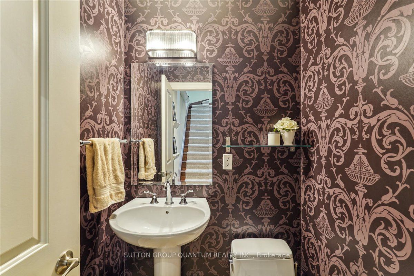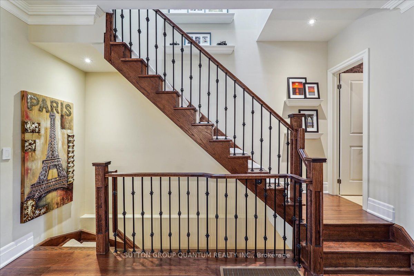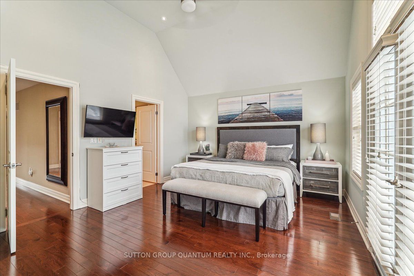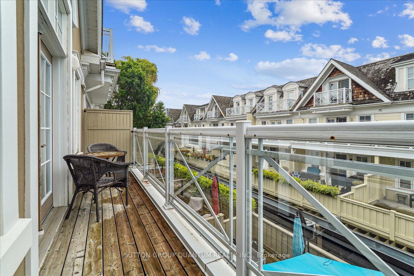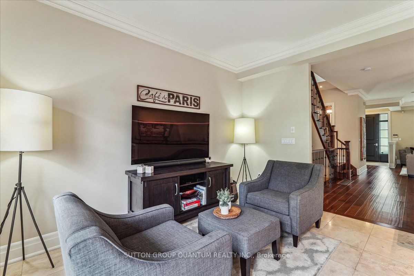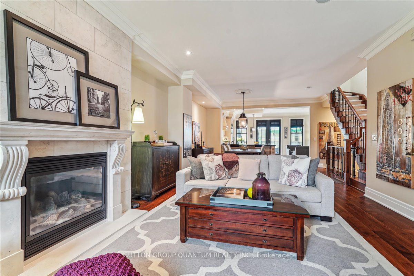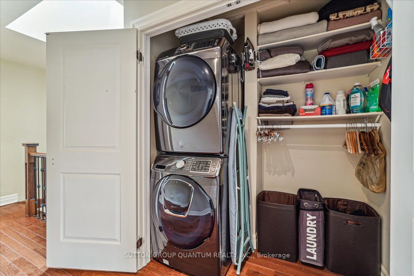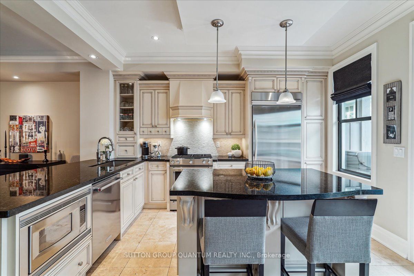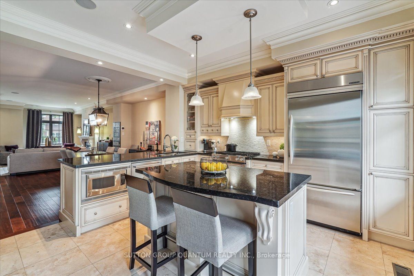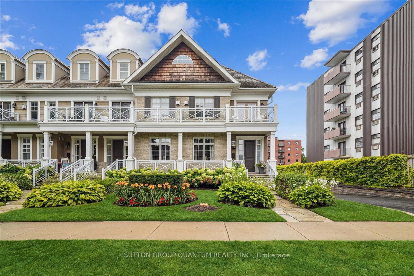
List Price: $1,700,000 + $1,244 maint. fee
2378 Marine Drive, Oakville, L6L 1C4
- By SUTTON GROUP QUANTUM REALTY INC.
Condo Townhouse|MLS - #W12060720|New
2 Bed
4 Bath
2250-2499 Sqft.
Attached Garage
Included in Maintenance Fee:
Common Elements
Parking
Price comparison with similar homes in Oakville
Compared to 1 similar home
-19.0% Lower↓
Market Avg. of (1 similar homes)
$2,099,000
Note * Price comparison is based on the similar properties listed in the area and may not be accurate. Consult licences real estate agent for accurate comparison
Room Information
| Room Type | Features | Level |
|---|---|---|
| Kitchen 5.82 x 3.98 m | Granite Counters, Centre Island, W/O To Deck | Main |
| Dining Room 4.75 x 4.35 m | Hardwood Floor, Crown Moulding, Open Concept | Main |
| Living Room 5.1 x 5.64 m | Hardwood Floor, Crown Moulding, Gas Fireplace | Main |
| Primary Bedroom 5.86 x 4.7 m | Vaulted Ceiling(s), Hardwood Floor, W/O To Balcony | Second |
| Bedroom 5.21 x 4 m | Vaulted Ceiling(s), Hardwood Floor, W/O To Balcony | Second |
Client Remarks
Nestled in the heart of Bronte Village, this stunning end-unit executive townhome offers the perfect blend of luxury, convenience, and coastal charm. Featuring classic Cape Cod architecture, this home boasts an open concept main floor with gleaming hardwood floors, crown moulding, and a cozy gas fireplace. The modern kitchen is a chefs dream, complete with high end appliances, granite countertops, a centre island, and ample space for entertaining.Step outside to a quaint front porch overlooking a beautifully maintained lawn and garden, complete with landscape lighting and sprinkler system. Upstairs, two expansive bedrooms each offer private balconies and soaring vaulted ceilings, creating serene retreats. A conveniently located upper floor laundry room adds to the homes practicality.The expansive back deck, offers plenty of room for lounging, dining, and BBQing with family and friends. Whether you envision a cozy outdoor living space with plush seating or a large dining table for al fresco meals (there is room for both!), this deck offers endless possibilities to create a low (no) maintenance oasis.. The fully finished basement provides a flexible living space, ideal for a media room, family room, or even a third bedroom, and includes a three-piece bathroom and direct access to the garage. With parking for four vehicles (two in the garage and two in the driveway), this home ensures ample space for guests and residents alike.Enjoy maintenance free living with private garbage collection, snow removal, garden maintenance and repairs, all while being in the heart of Brontes vibrant dining, shopping, grocery stores, and the picturesque shores of Lake Ontario. This is more than just a home, its a lifestyle.
Property Description
2378 Marine Drive, Oakville, L6L 1C4
Property type
Condo Townhouse
Lot size
N/A acres
Style
2-Storey
Approx. Area
N/A Sqft
Home Overview
Last check for updates
Virtual tour
N/A
Basement information
Finished,Full
Building size
N/A
Status
In-Active
Property sub type
Maintenance fee
$1,244.45
Year built
2024
Amenities
BBQs Allowed
Visitor Parking
Walk around the neighborhood
2378 Marine Drive, Oakville, L6L 1C4Nearby Places

Shally Shi
Sales Representative, Dolphin Realty Inc
English, Mandarin
Residential ResaleProperty ManagementPre Construction
Mortgage Information
Estimated Payment
$0 Principal and Interest
 Walk Score for 2378 Marine Drive
Walk Score for 2378 Marine Drive

Book a Showing
Tour this home with Shally
Frequently Asked Questions about Marine Drive
Recently Sold Homes in Oakville
Check out recently sold properties. Listings updated daily
No Image Found
Local MLS®️ rules require you to log in and accept their terms of use to view certain listing data.
No Image Found
Local MLS®️ rules require you to log in and accept their terms of use to view certain listing data.
No Image Found
Local MLS®️ rules require you to log in and accept their terms of use to view certain listing data.
No Image Found
Local MLS®️ rules require you to log in and accept their terms of use to view certain listing data.
No Image Found
Local MLS®️ rules require you to log in and accept their terms of use to view certain listing data.
No Image Found
Local MLS®️ rules require you to log in and accept their terms of use to view certain listing data.
No Image Found
Local MLS®️ rules require you to log in and accept their terms of use to view certain listing data.
No Image Found
Local MLS®️ rules require you to log in and accept their terms of use to view certain listing data.
Check out 100+ listings near this property. Listings updated daily
See the Latest Listings by Cities
1500+ home for sale in Ontario
