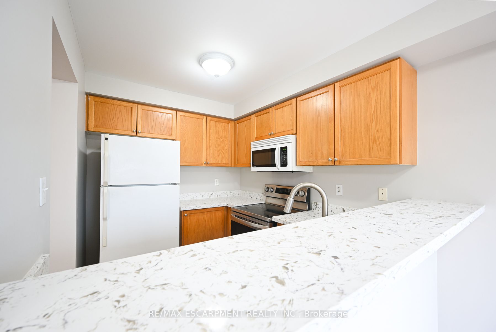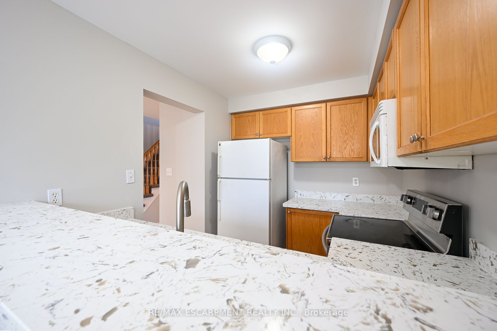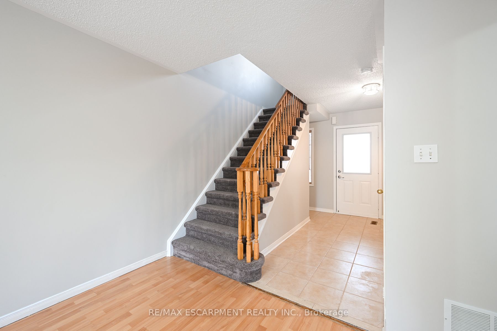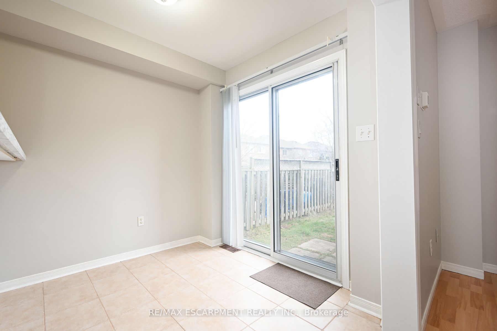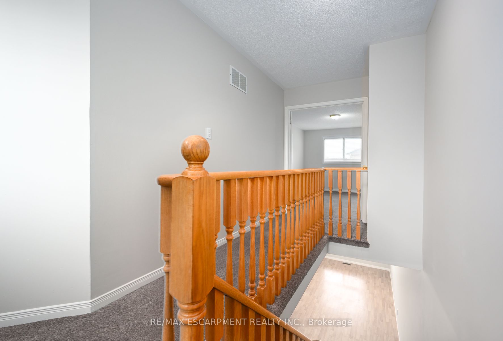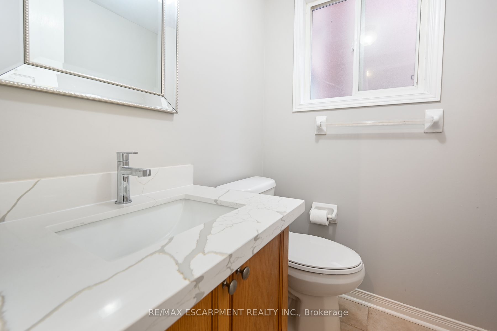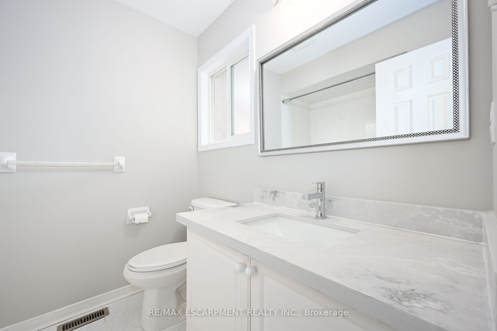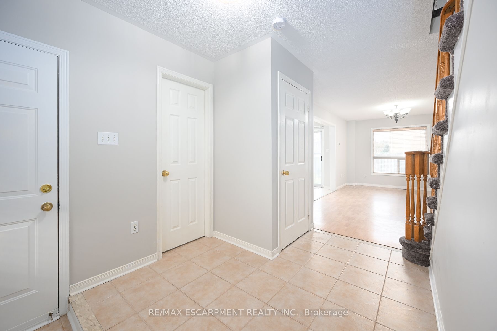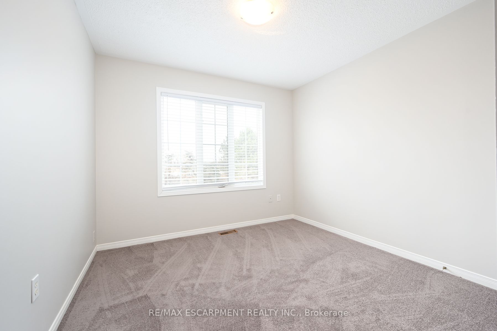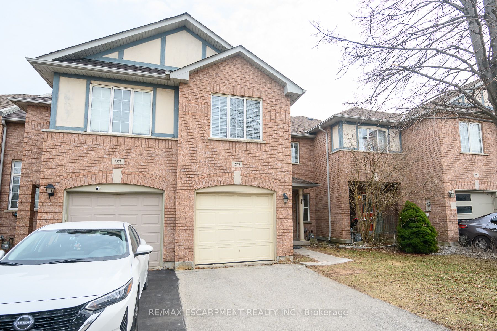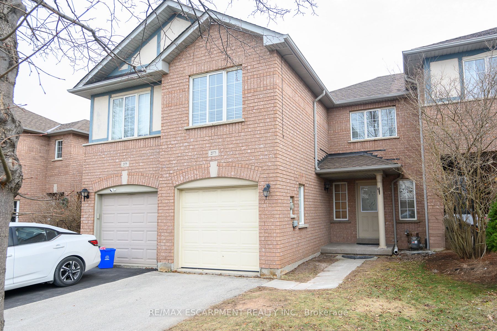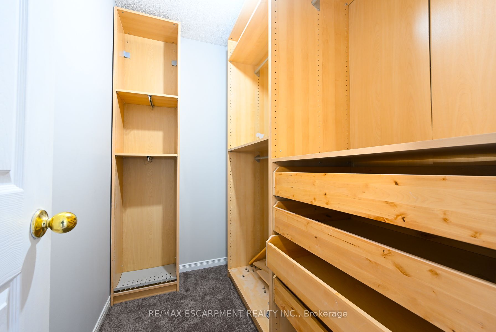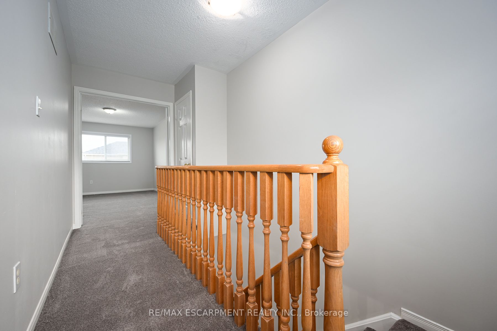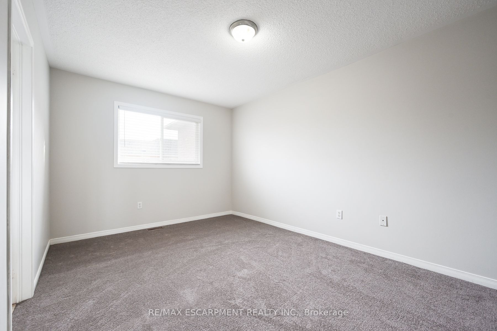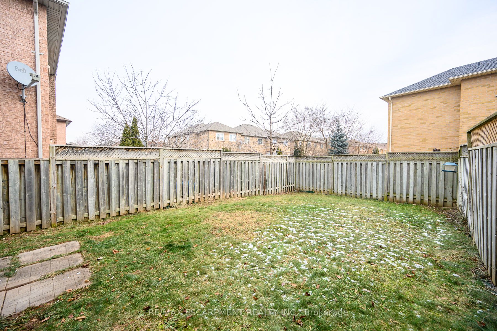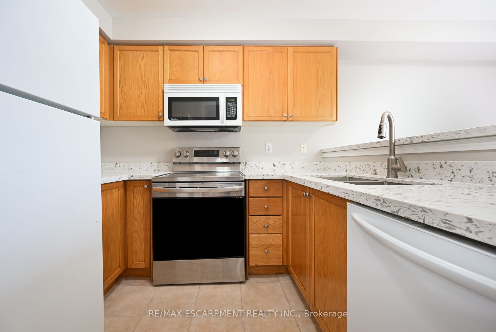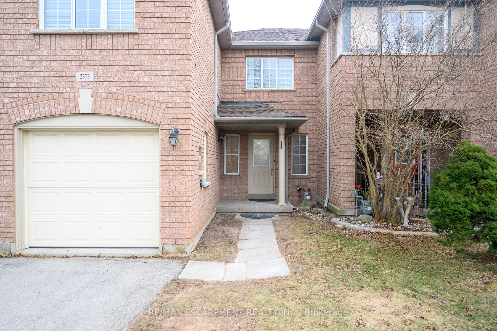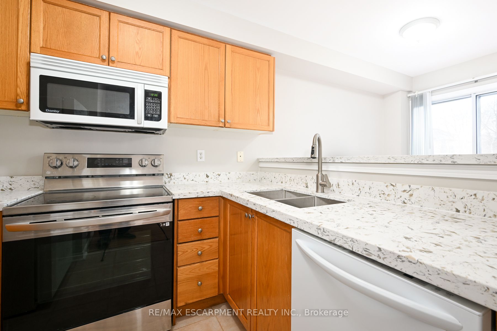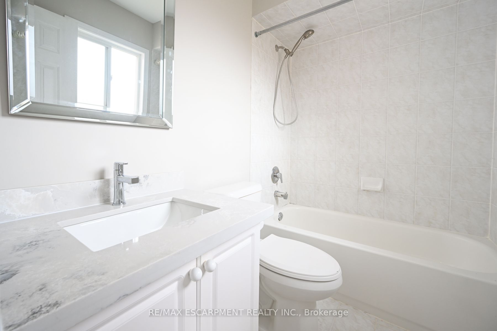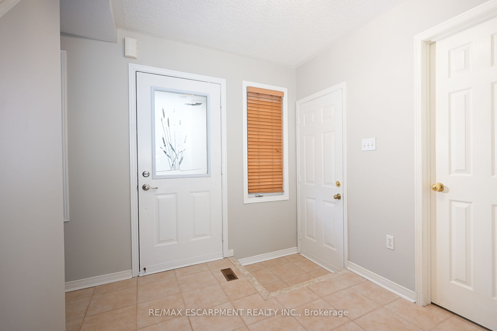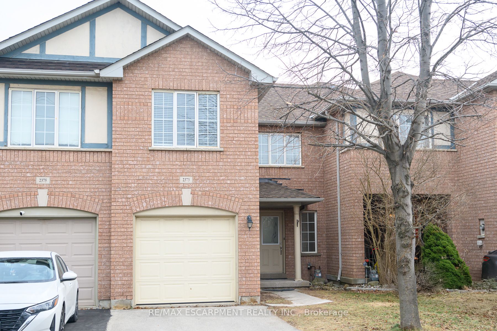
List Price: $3,150 /mo
2373 Newcastle Crescent, Oakville, L6M 4P6
- By RE/MAX ESCARPMENT REALTY INC.
Att/Row/Townhouse|MLS - #W12105728|New
3 Bed
3 Bath
1100-1500 Sqft.
Lot Size: 22.51 x 100.56 Feet
Attached Garage
Room Information
| Room Type | Features | Level |
|---|---|---|
| Living Room 5.74 x 3.07 m | Main | |
| Kitchen 5.11 x 2.44 m | Main | |
| Primary Bedroom 4.52 x 3.1 m | Main | |
| Bedroom 4.44 x 3.05 m | Second | |
| Bedroom 2 3.4 x 2.79 m | Second |
Client Remarks
A Bright, clean & Spacious 3 Bedrooms (Mbed with 4 PC Ensuite), 3 washrooms FREEHOLD T/H in West Oak Prestigious Community. Open concept main floor with Eat in Kitchen. Laminate Floors In Living room, inside entry to garage and backyard entrance thro garage. Private fenced backyard. Close To Parks, Oakville Hospital, Schools, Restaurants, Shopping. Steps to Grocery stores and quick access to highways. No smoking, No pets. AAA TENANTS ONLY. Forward COMPLETED Rental Application with supporting documents (ID, 2 recent pay stub/Job letter, Equifax Credit report) for the Landlord review before preparing offer to lease with 24 Hours irrevocable. Tenant to pay the cost of all utilities. Available for immediate occupancy. Minimum 1 year lease. RSA
Property Description
2373 Newcastle Crescent, Oakville, L6M 4P6
Property type
Att/Row/Townhouse
Lot size
< .50 acres
Style
2-Storey
Approx. Area
N/A Sqft
Home Overview
Last check for updates
Virtual tour
N/A
Basement information
Full,Unfinished
Building size
N/A
Status
In-Active
Property sub type
Maintenance fee
$N/A
Year built
--
Walk around the neighborhood
2373 Newcastle Crescent, Oakville, L6M 4P6Nearby Places

Angela Yang
Sales Representative, ANCHOR NEW HOMES INC.
English, Mandarin
Residential ResaleProperty ManagementPre Construction
 Walk Score for 2373 Newcastle Crescent
Walk Score for 2373 Newcastle Crescent

Book a Showing
Tour this home with Angela
Frequently Asked Questions about Newcastle Crescent
Recently Sold Homes in Oakville
Check out recently sold properties. Listings updated daily
See the Latest Listings by Cities
1500+ home for sale in Ontario
