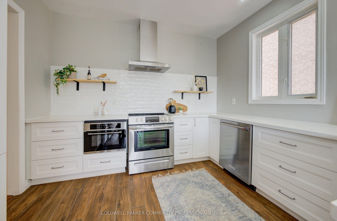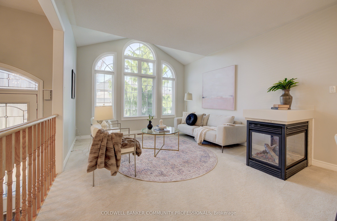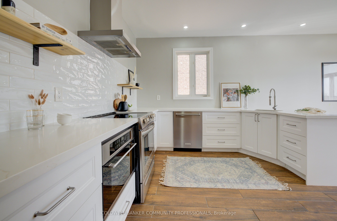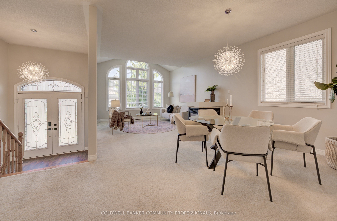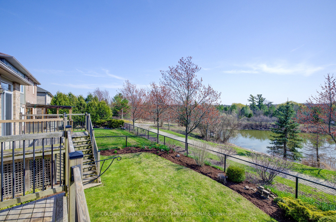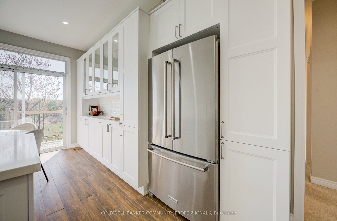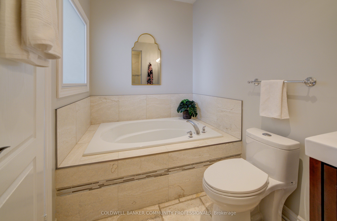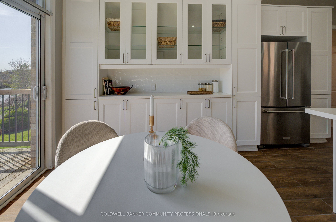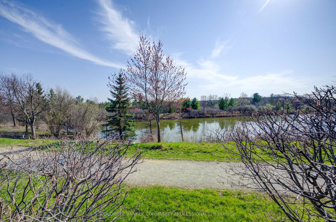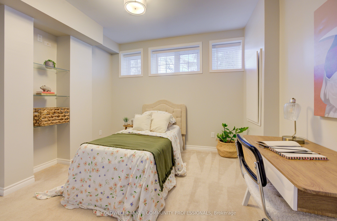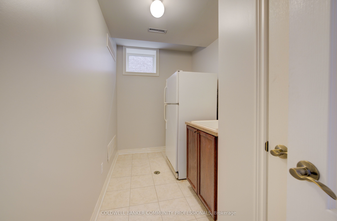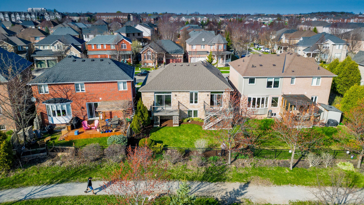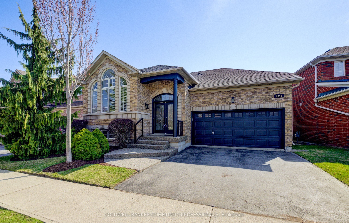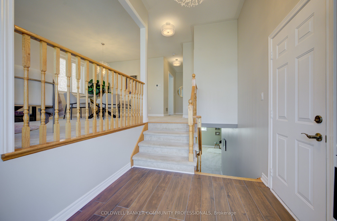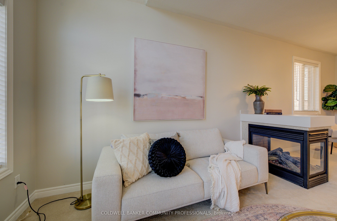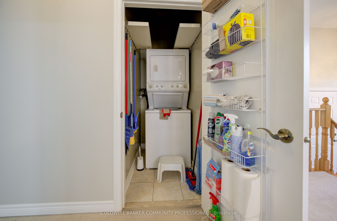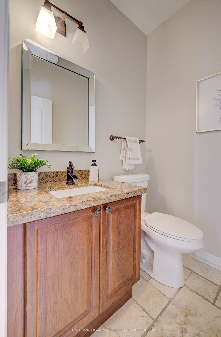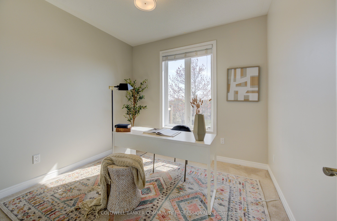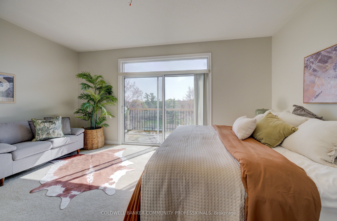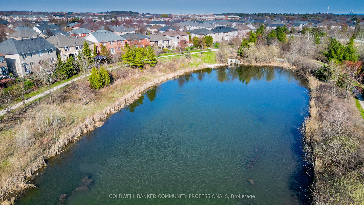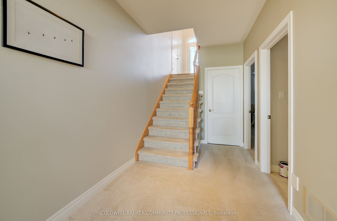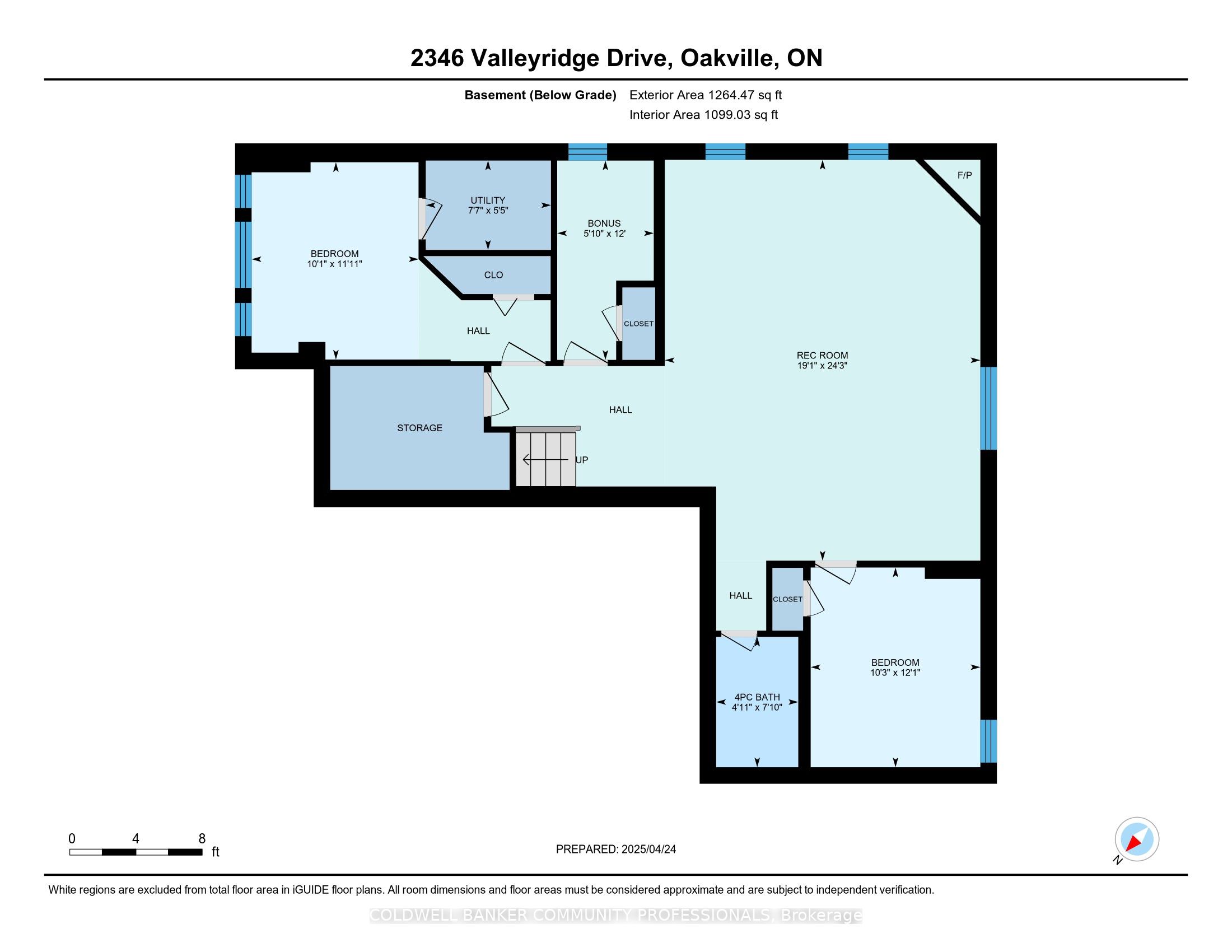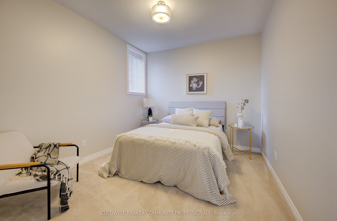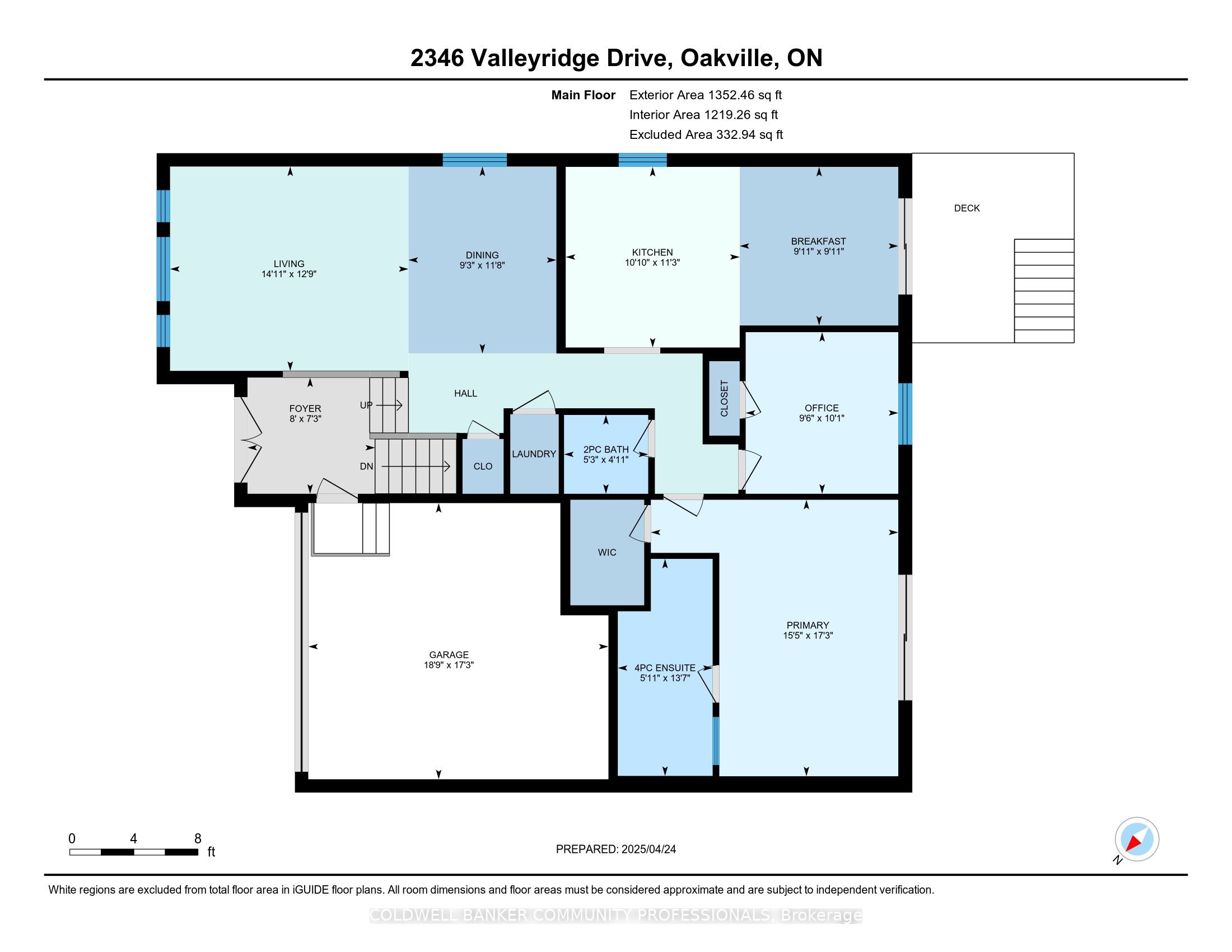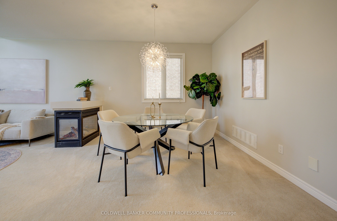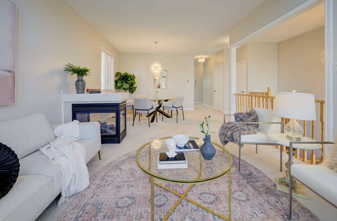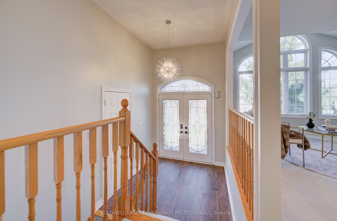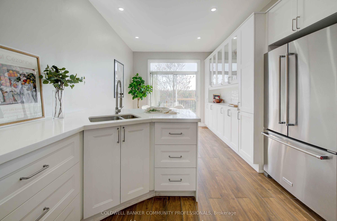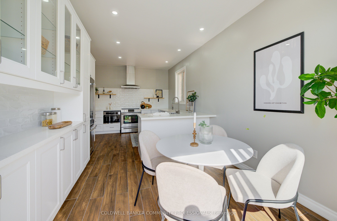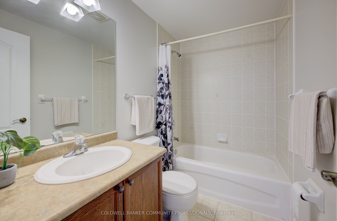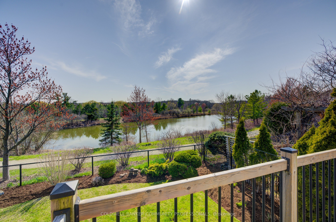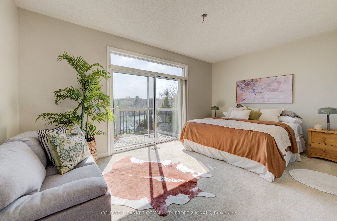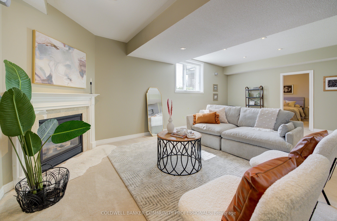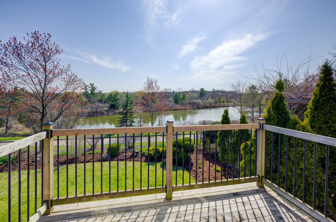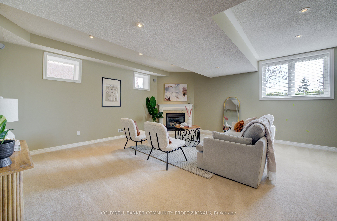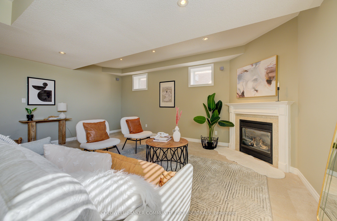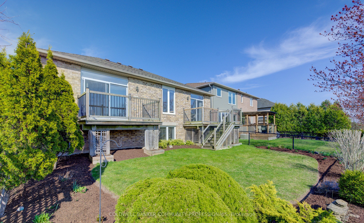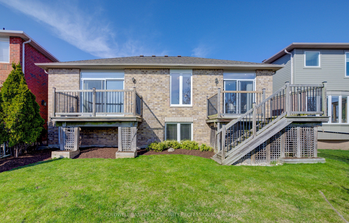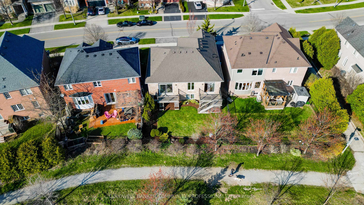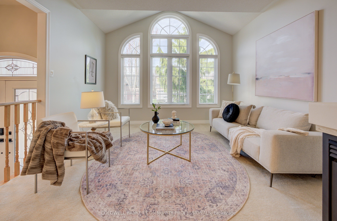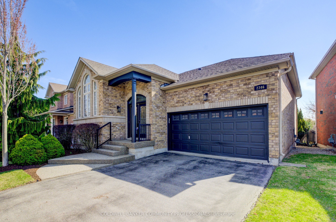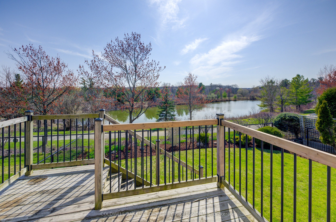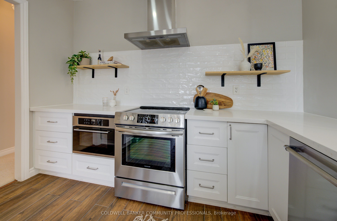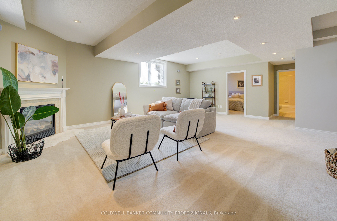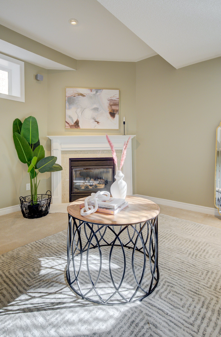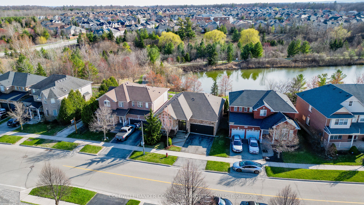
List Price: $1,399,900
2346 Valleyridge Drive, Oakville, L6M 5C1
- By COLDWELL BANKER COMMUNITY PROFESSIONALS
Detached|MLS - #W12105614|New
4 Bed
3 Bath
1100-1500 Sqft.
Lot Size: 46 x 89.5 Feet
Attached Garage
Price comparison with similar homes in Oakville
Compared to 70 similar homes
-34.5% Lower↓
Market Avg. of (70 similar homes)
$2,136,976
Note * Price comparison is based on the similar properties listed in the area and may not be accurate. Consult licences real estate agent for accurate comparison
Room Information
| Room Type | Features | Level |
|---|---|---|
| Kitchen 3.44 x 3.31 m | W/O To Deck | Main |
| Dining Room 3.56 x 2.81 m | 2 Way Fireplace | Main |
| Living Room 3.89 x 4.53 m | 2 Way Fireplace | Main |
| Primary Bedroom 5.26 x 4.71 m | W/O To Balcony | Main |
| Bedroom 3.68 x 3.12 m | Lower | |
| Bedroom 3.63 x 3.07 m | Lower |
Client Remarks
Welcome to this stunning executive raised bungalow nestled in one of Oakville's most sought-after neighborhoods. Backing onto serene green space, a tranquil pond, and a scenic walking path, this beautifully maintained home offers a rare combination of privacy and convenience. Boasting 2+2spacious bedrooms and three bath, this solid brick home features soaring 9-foot ceilings, oversized windows that flood the space with natural light, main floor laundry closet, and a thoughtful layout ideal for both everyday living and entertaining. The main level includes a bright, open-concept living and dining area with a cozy gas fireplace, a large eat-in kitchen with walkout to a private deck, currently second bedroom being used as an office, generously sized primary bedroom complete with its own private balcony, a luxurious 4-piece ensuite, and a walk-in closet. The fully finished lower level feels like anything but a basement, with large above-grade windows, 9ft ceilings, two additional bedrooms,a full bathroom, a laundry area, and a spacious rec room with a second gas fireplace perfect for guests, family, or a potential in-law suite. Additional features include a double-car garage, newer roof(2019), and updated furnace and air conditioning (2023). Enjoy easy access to scenic walking trails,a tranquil pond, and nearby parks right outside your door. Stay active and connected with recreation centers, golf courses, arts programs, and social clubs just minutes away. From lakeside strolls tocommunity events, this location offers a vibrant and fulfilling lifestyle.
Property Description
2346 Valleyridge Drive, Oakville, L6M 5C1
Property type
Detached
Lot size
N/A acres
Style
Bungalow-Raised
Approx. Area
N/A Sqft
Home Overview
Last check for updates
Virtual tour
N/A
Basement information
Full,Finished
Building size
N/A
Status
In-Active
Property sub type
Maintenance fee
$N/A
Year built
2024
Walk around the neighborhood
2346 Valleyridge Drive, Oakville, L6M 5C1Nearby Places

Angela Yang
Sales Representative, ANCHOR NEW HOMES INC.
English, Mandarin
Residential ResaleProperty ManagementPre Construction
Mortgage Information
Estimated Payment
$0 Principal and Interest
 Walk Score for 2346 Valleyridge Drive
Walk Score for 2346 Valleyridge Drive

Book a Showing
Tour this home with Angela
Frequently Asked Questions about Valleyridge Drive
Recently Sold Homes in Oakville
Check out recently sold properties. Listings updated daily
See the Latest Listings by Cities
1500+ home for sale in Ontario
