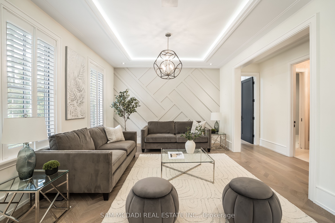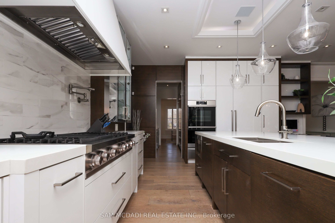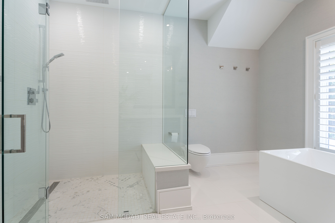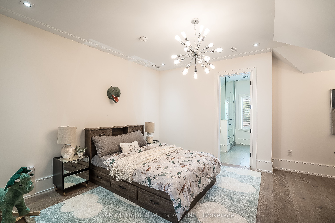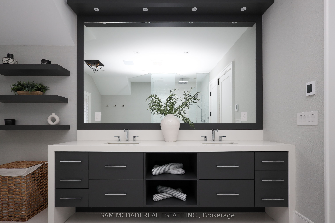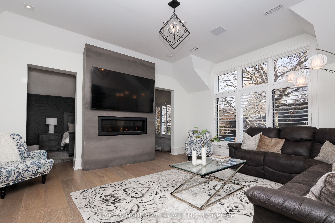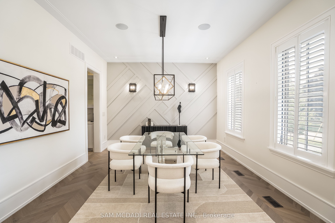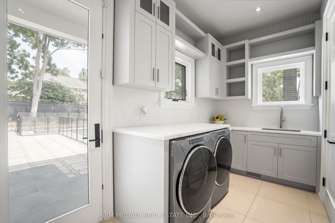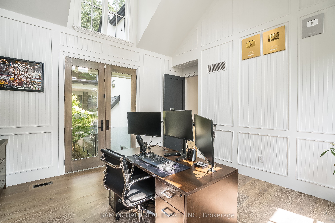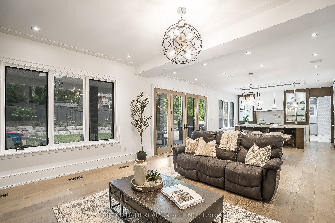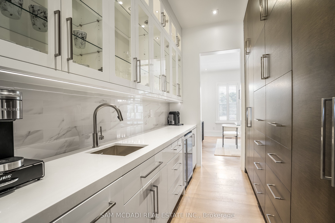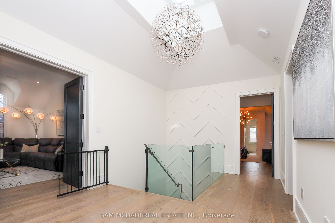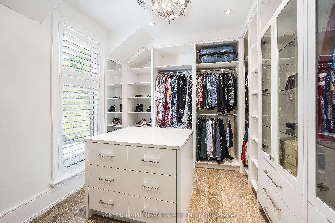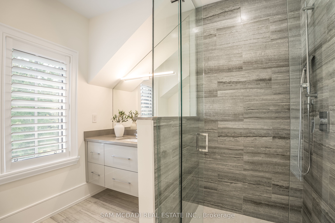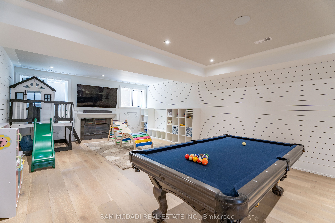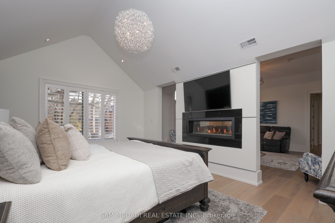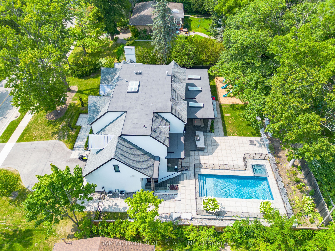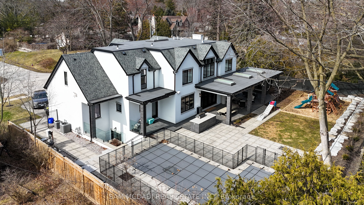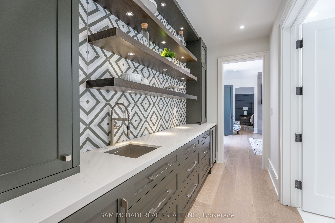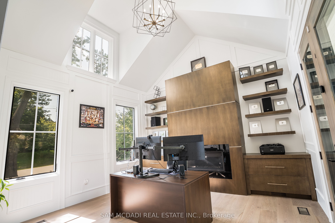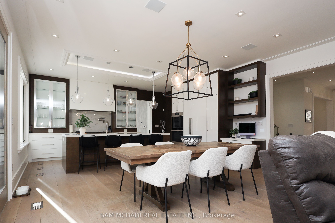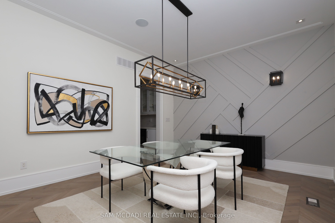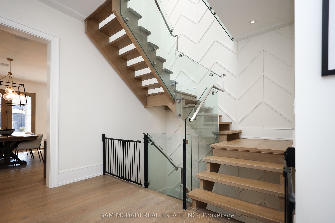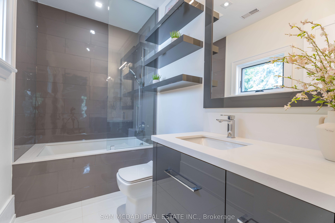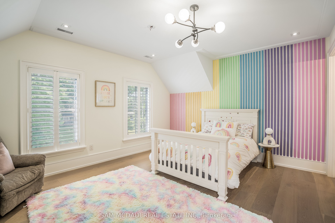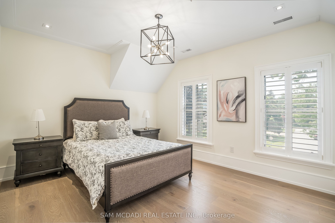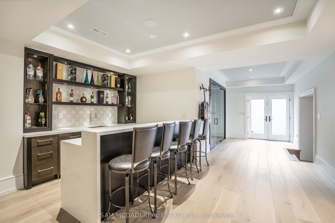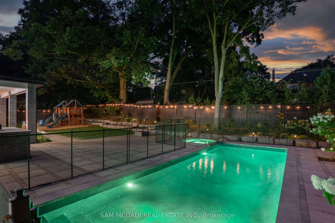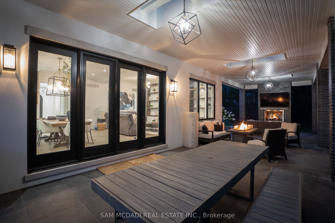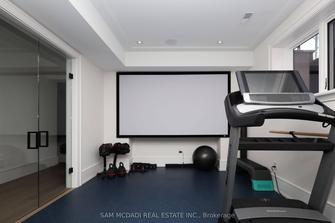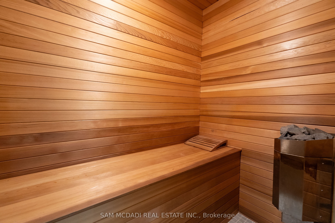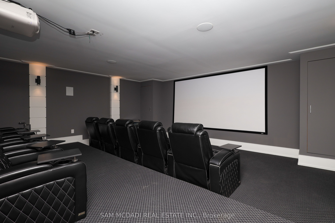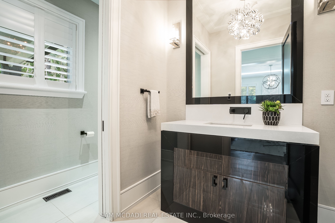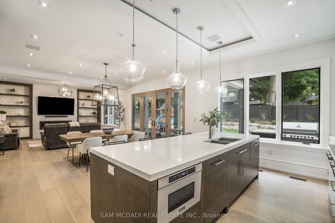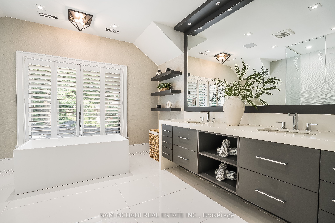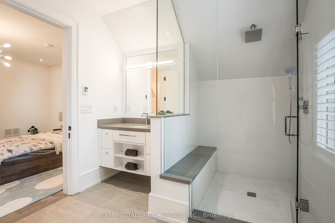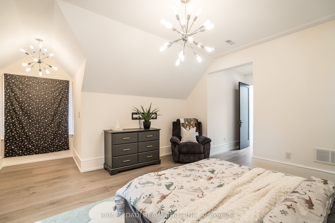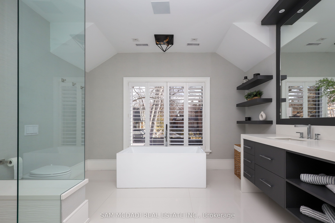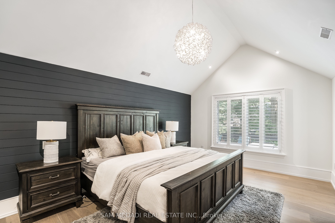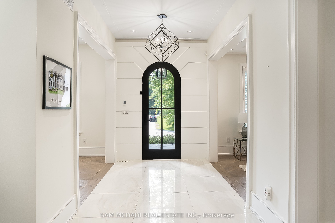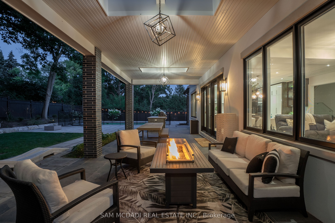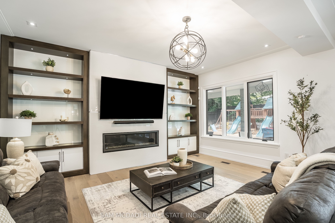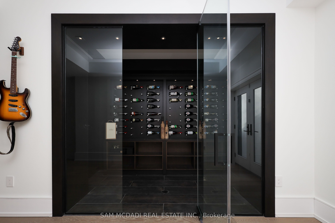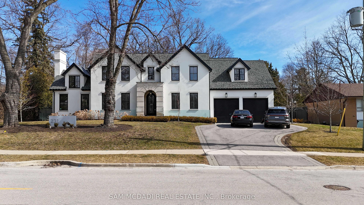
List Price: $6,750,000
231 Wedgewood Drive, Oakville, L6J 4R6
- By SAM MCDADI REAL ESTATE INC.
Detached|MLS - #W11945974|New
6 Bed
8 Bath
3500-5000 Sqft.
Lot Size: 111 x 136 Feet
Built-In Garage
Price comparison with similar homes in Oakville
Compared to 4 similar homes
32.1% Higher↑
Market Avg. of (4 similar homes)
$5,108,950
Note * Price comparison is based on the similar properties listed in the area and may not be accurate. Consult licences real estate agent for accurate comparison
Room Information
| Room Type | Features | Level |
|---|---|---|
| Primary Bedroom 5.46 x 3.61 m | 5 Pc Ensuite, Walk-In Closet(s), Fireplace | Second |
| Kitchen 5.47 x 4.24 m | B/I Appliances, Quartz Counter, Centre Island | Main |
| Dining Room 3.94 x 4.82 m | Pot Lights, Built-in Speakers, Hardwood Floor | Main |
| Living Room 3.93 x 4.91 m | Pot Lights, Coffered Ceiling(s), LED Lighting | Main |
| Bedroom 2 5.02 x 4.85 m | 4 Pc Ensuite, Walk-In Closet(s), Pot Lights | Second |
| Bedroom 3 5.8 x 6.85 m | 3 Pc Ensuite, Walk-In Closet(s), Vaulted Ceiling(s) | Second |
| Bedroom 4 3.65 x 4.93 m | 3 Pc Ensuite, Closet, Crown Moulding | Second |
Client Remarks
Immerse yourself in South East Oakville's prestigious Eastlake community with this unparalleled farmhouse chic estate, blending luxury and exclusivity. This custom-built Hightower home spans over 7,000 SF, offering 4+2 bedrooms and 8 bathrooms. Expansive windows frame breathtaking garden views, filling the voluminous living spaces with natural light. Features include 10" ceilings, chandeliers, LED pot lights, B/I speakers, and wide plank hardwood floors with a chevron design in the living and dining rooms.Designed for entertaining, the dual-tone chefs kitchen boasts lacquered cabinetry, high-end Dacor appliances, Caesarstone countertops, a breakfast area, and a butlers servery that leads to the sophisticated dining room. The family room, featuring a linear fireplace, provides an inviting atmosphere, while the home office is enhanced by a fireplace, floating shelves, 15" cathedral ceilings, and direct garden access.The grand Owners suite impresses with vaulted ceilings, a two-sided fireplace, a seating area, a wet bar, a boutique-inspired walk-in closet, and a 5pc ensuite with radiant heated floors and a soaker tub. Three additional spacious bedrooms, each with heated floor ensuites, complete the upper level.The walk-up basement is an entertainers dream, featuring a large rec area, a fully equipped wet bar, a wine cellar, a two-tiered theatre room, a gym with cushioned floors and mirrored walls, two guest bedrooms, and a 3pc bathroom with a cedar infrared sauna.Step outside to a private backyard paradise with a covered patio, gas fireplace , built-in kitchen with Napoleon gas BBQ, a saltwater pool with a spillover spa, and a play area. Additional highlights include a Control4 system, a 2-car garage with car lift potential, and proximity to top-rated private and public schools, lakefront parks, downtown Oakville shops and restaurants, with a quick commute to Toronto via the QEW.
Property Description
231 Wedgewood Drive, Oakville, L6J 4R6
Property type
Detached
Lot size
< .50 acres
Style
2-Storey
Approx. Area
N/A Sqft
Home Overview
Last check for updates
Virtual tour
N/A
Basement information
Finished with Walk-Out,Full
Building size
N/A
Status
In-Active
Property sub type
Maintenance fee
$N/A
Year built
--
Walk around the neighborhood
231 Wedgewood Drive, Oakville, L6J 4R6Nearby Places

Angela Yang
Sales Representative, ANCHOR NEW HOMES INC.
English, Mandarin
Residential ResaleProperty ManagementPre Construction
Mortgage Information
Estimated Payment
$0 Principal and Interest
 Walk Score for 231 Wedgewood Drive
Walk Score for 231 Wedgewood Drive

Book a Showing
Tour this home with Angela
Frequently Asked Questions about Wedgewood Drive
Recently Sold Homes in Oakville
Check out recently sold properties. Listings updated daily
See the Latest Listings by Cities
1500+ home for sale in Ontario
