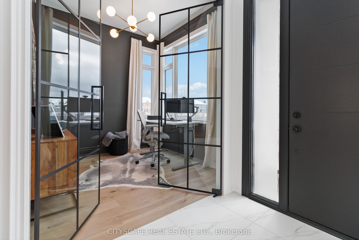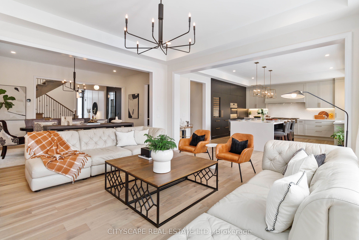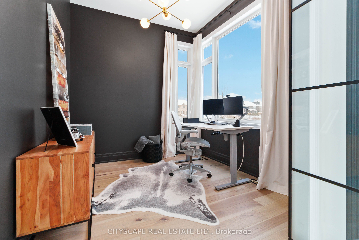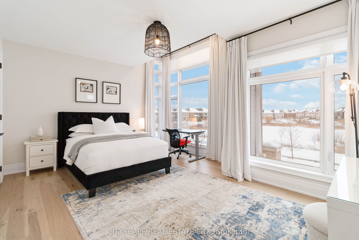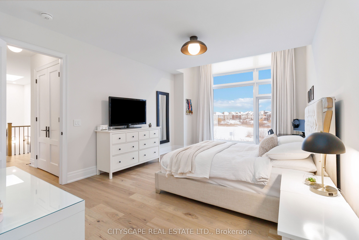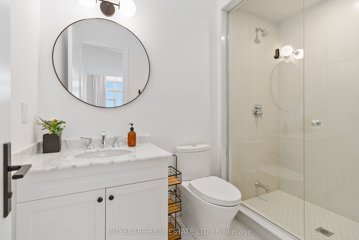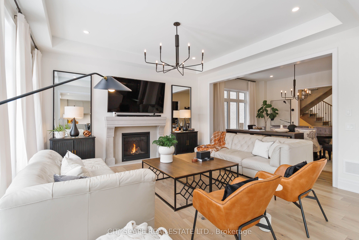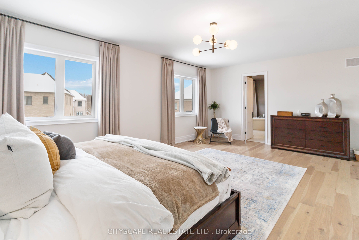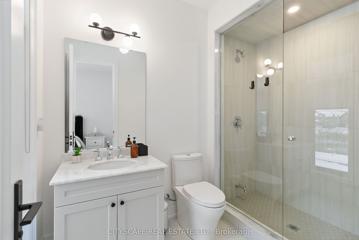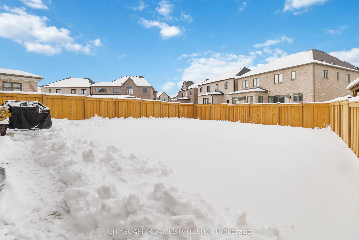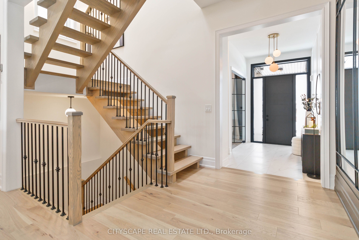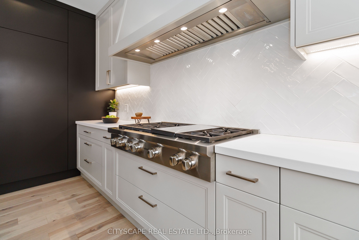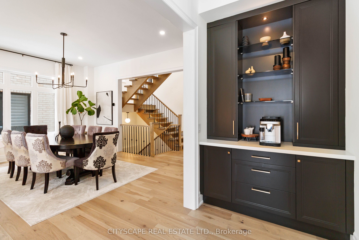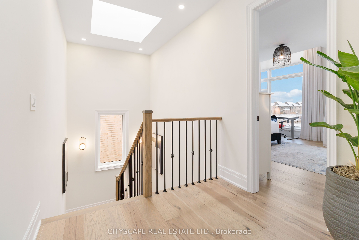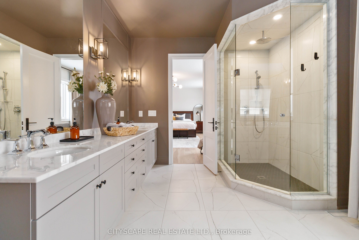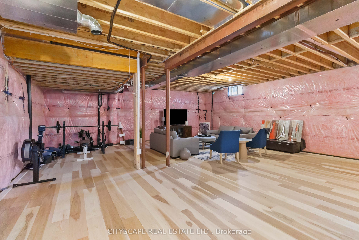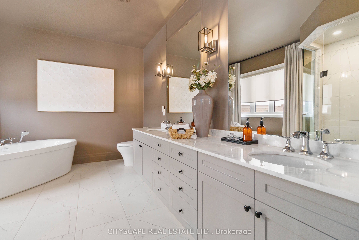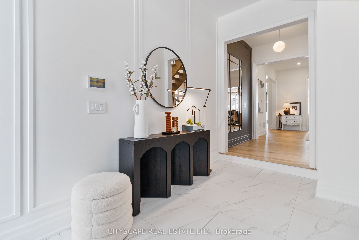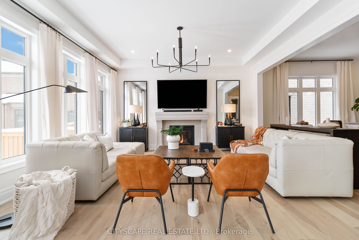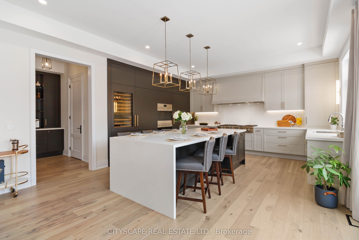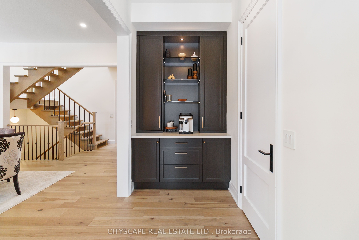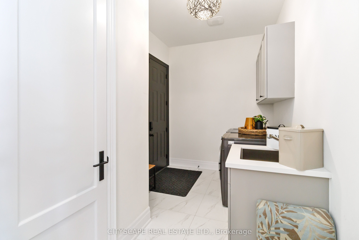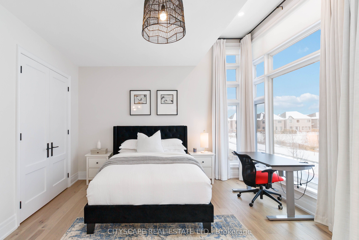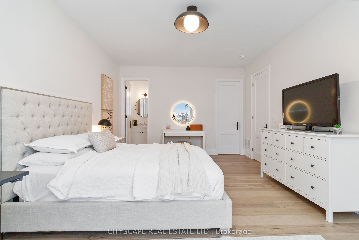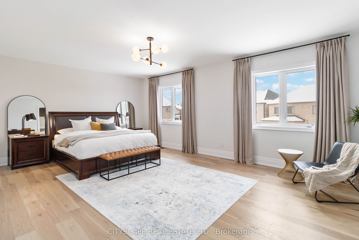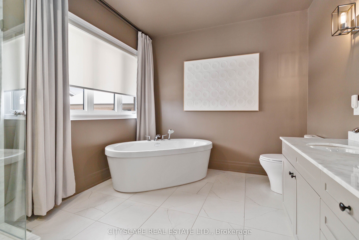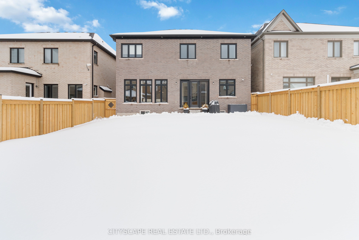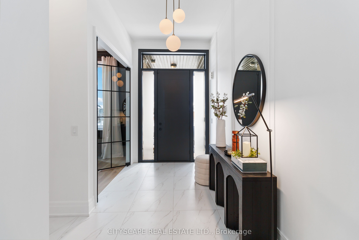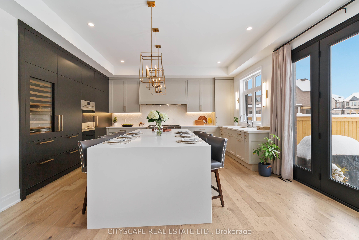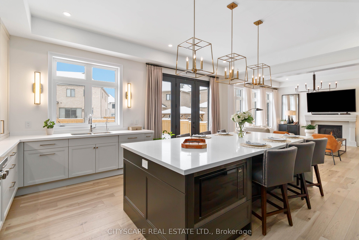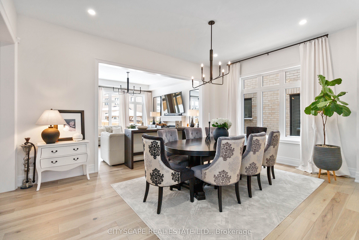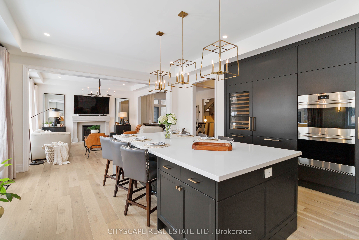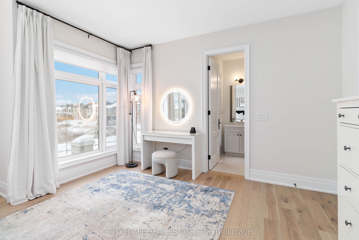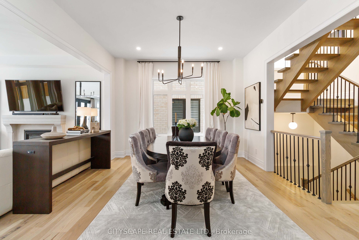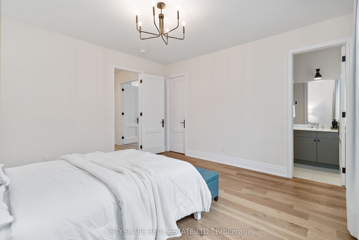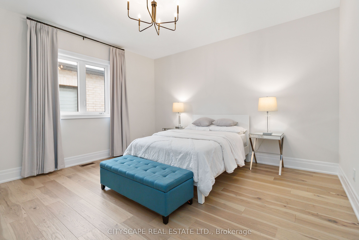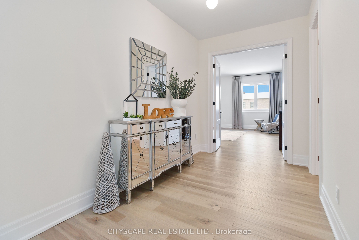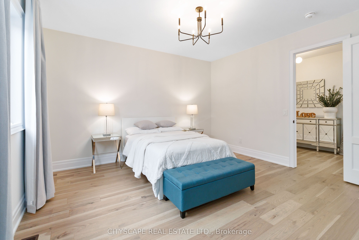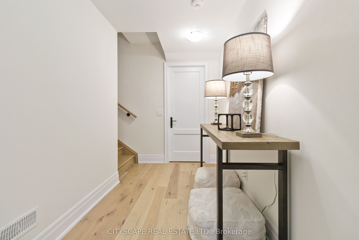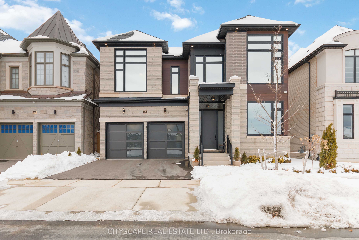
List Price: $2,988,000
2303 Saw Whet Boulevard, Oakville, L6M 5M9
- By CITYSCAPE REAL ESTATE LTD.
Detached|MLS - #W12007344|New
4 Bed
5 Bath
3500-5000 Sqft.
Built-In Garage
Price comparison with similar homes in Oakville
Compared to 42 similar homes
5.9% Higher↑
Market Avg. of (42 similar homes)
$2,821,552
Note * Price comparison is based on the similar properties listed in the area and may not be accurate. Consult licences real estate agent for accurate comparison
Room Information
| Room Type | Features | Level |
|---|---|---|
| Dining Room 5.26 x 3.91 m | Hardwood Floor, Large Window | Ground |
| Living Room 4.65 x 4.6 m | Hardwood Floor, Large Window, Fireplace | Ground |
| Kitchen 6.59 x 4.65 m | Hardwood Floor, B/I Appliances, Quartz Counter | Ground |
| Primary Bedroom 7.15 x 5.23 m | Hardwood Floor, 5 Pc Ensuite, Walk-In Closet(s) | Second |
| Bedroom 2 5.82 x 3.96 m | Hardwood Floor, 3 Pc Ensuite, Large Window | Second |
| Bedroom 3 5.28 x 4 m | Hardwood Floor, 3 Pc Ensuite, Large Window | Second |
| Bedroom 4 4.32 x 4.21 m | Hardwood Floor, 4 Pc Ensuite | Second |
Client Remarks
Welcome to Glen Abbey Encore Where Your Fairytale Begins. Step into this stunning executive Fernbrook Home, a 4-bedroom, 5-bath masterpiece crafted from stone and brick. Situated in an enviable location, this home is close to top-tier, prov-ranked schools, making it perfect for families. Offering 3,590 sq. ft. of lux liv space, excld the bsmt, this home sits on a PREMIUM 45ft x 120ft LOT. With over $200K in upgrades this home features a grand entrance, open-concept main level ideal for entertaining, expansive eat-in gourmet chefs kitchen with Cambria Quartz countertops, Wolfe and Subzero B/I appliances, formal dining room, and a main floor office. Gleaming hardwood flooring throughout, pot lights, a professionally landscaped front yard, skylight, elegant wainscoting, cozy fireplaces, and a B/I camera system for added security complete this home. With easy access to highways and the 14 Mile Creek Trail, this is a perfect blend of elegance, functionality, and family-friendly space. 3D Virtual Link https://my.matterport.com/show/?m=j6prr58GaVF&mls=1
Property Description
2303 Saw Whet Boulevard, Oakville, L6M 5M9
Property type
Detached
Lot size
N/A acres
Style
2-Storey
Approx. Area
N/A Sqft
Home Overview
Last check for updates
Virtual tour
N/A
Basement information
Partially Finished,Unfinished
Building size
N/A
Status
In-Active
Property sub type
Maintenance fee
$N/A
Year built
--
Walk around the neighborhood
2303 Saw Whet Boulevard, Oakville, L6M 5M9Nearby Places

Shally Shi
Sales Representative, Dolphin Realty Inc
English, Mandarin
Residential ResaleProperty ManagementPre Construction
Mortgage Information
Estimated Payment
$0 Principal and Interest
 Walk Score for 2303 Saw Whet Boulevard
Walk Score for 2303 Saw Whet Boulevard

Book a Showing
Tour this home with Shally
Frequently Asked Questions about Saw Whet Boulevard
Recently Sold Homes in Oakville
Check out recently sold properties. Listings updated daily
No Image Found
Local MLS®️ rules require you to log in and accept their terms of use to view certain listing data.
No Image Found
Local MLS®️ rules require you to log in and accept their terms of use to view certain listing data.
No Image Found
Local MLS®️ rules require you to log in and accept their terms of use to view certain listing data.
No Image Found
Local MLS®️ rules require you to log in and accept their terms of use to view certain listing data.
No Image Found
Local MLS®️ rules require you to log in and accept their terms of use to view certain listing data.
No Image Found
Local MLS®️ rules require you to log in and accept their terms of use to view certain listing data.
No Image Found
Local MLS®️ rules require you to log in and accept their terms of use to view certain listing data.
No Image Found
Local MLS®️ rules require you to log in and accept their terms of use to view certain listing data.
Check out 100+ listings near this property. Listings updated daily
See the Latest Listings by Cities
1500+ home for sale in Ontario
