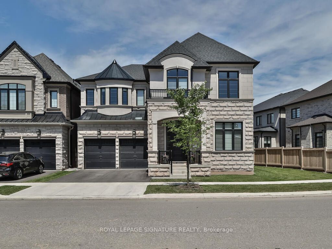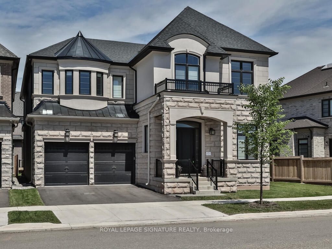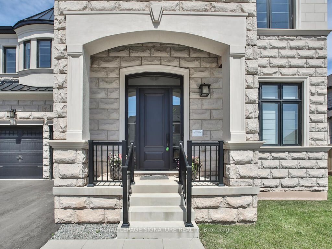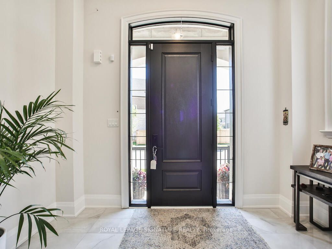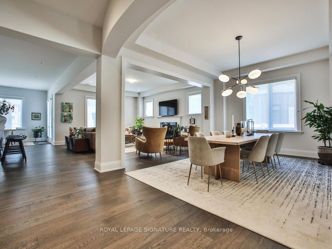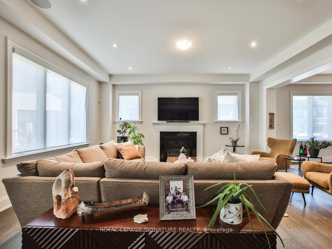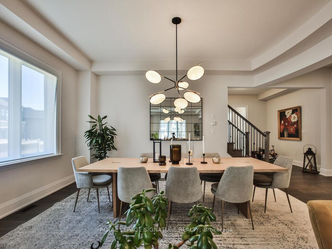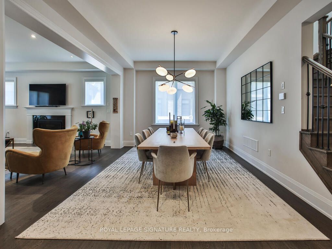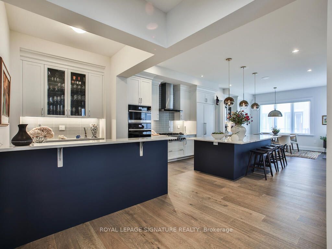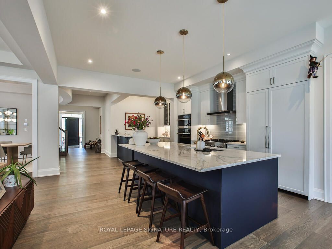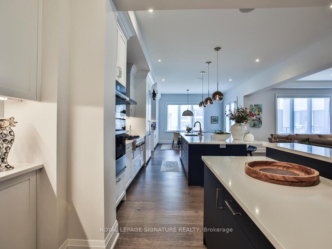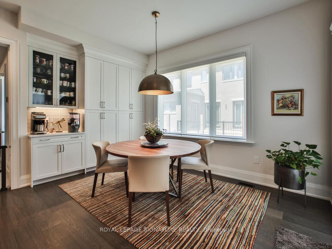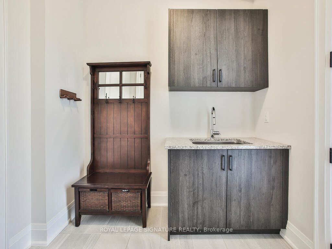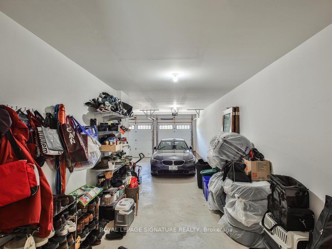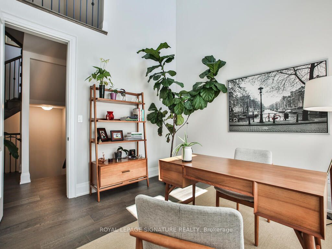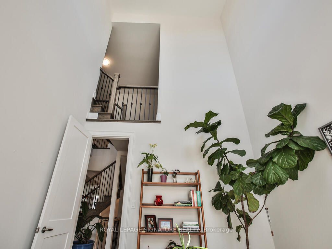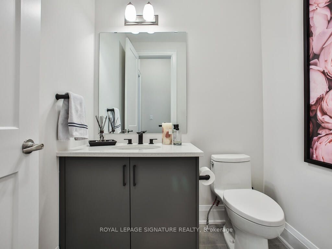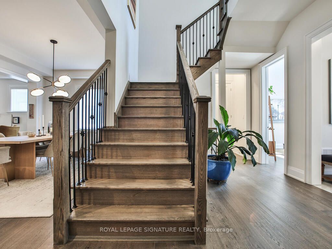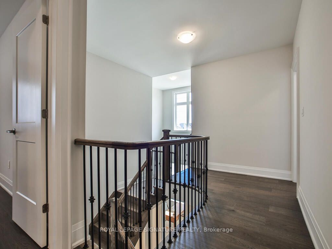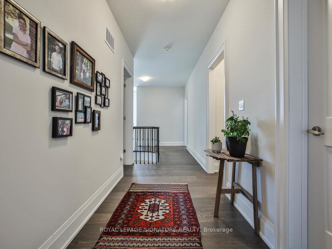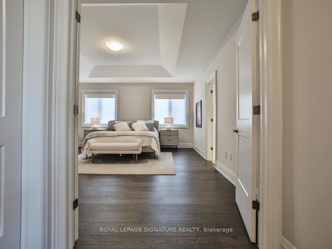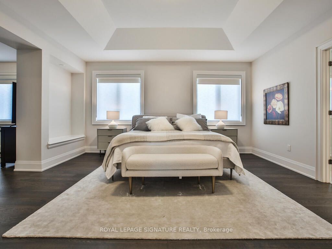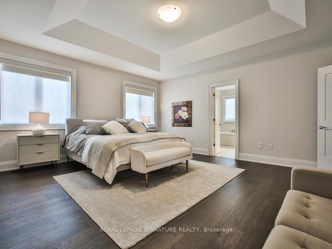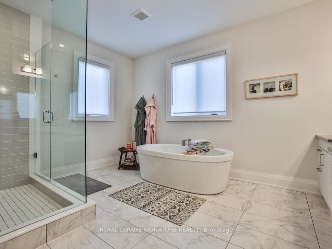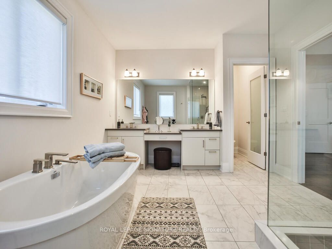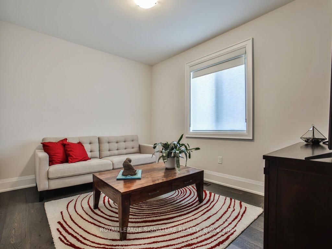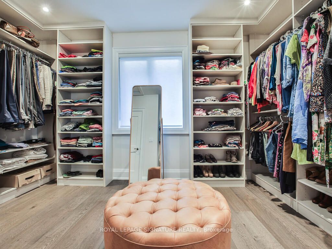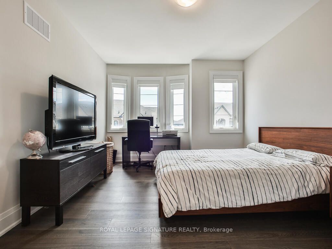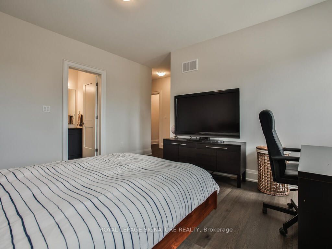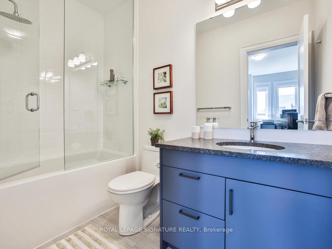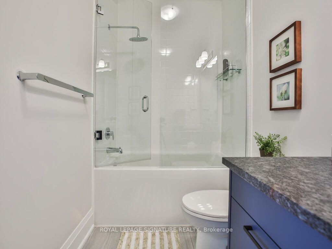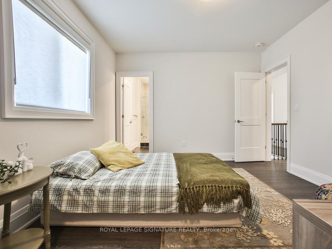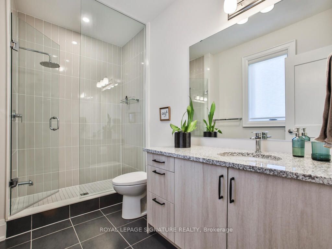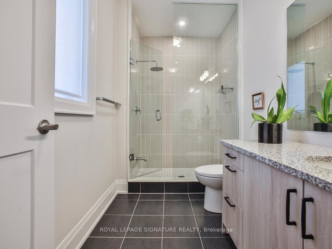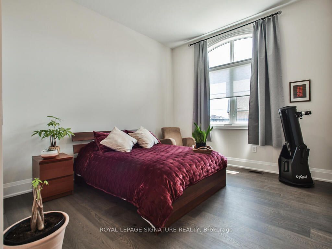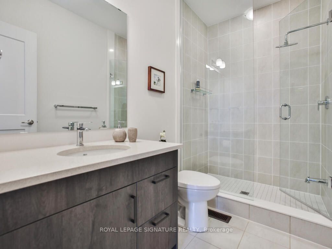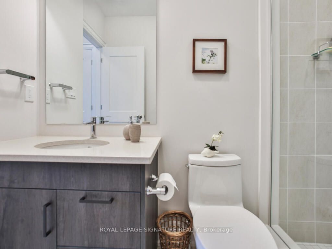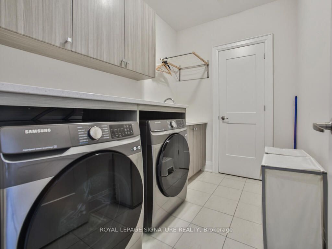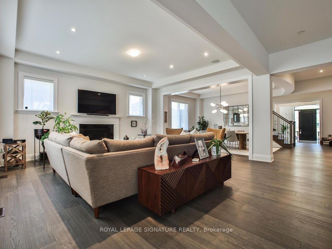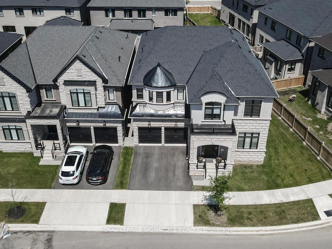
List Price: $2,878,000 0% reduced
2302 Hyacinth Crescent, Oakville, L6M 5M9
- By ROYAL LEPAGE SIGNATURE REALTY
Detached|MLS - #W11907283|Price Change
4 Bed
5 Bath
3500-5000 Sqft.
Attached Garage
Price comparison with similar homes in Oakville
Compared to 42 similar homes
1.9% Higher↑
Market Avg. of (42 similar homes)
$2,824,171
Note * Price comparison is based on the similar properties listed in the area and may not be accurate. Consult licences real estate agent for accurate comparison
Room Information
| Room Type | Features | Level |
|---|---|---|
| Dining Room 3.66 x 4.98 m | Hardwood Floor, Coffered Ceiling(s), Open Concept | Main |
| Kitchen 4.67 x 4.57 m | Hardwood Floor, Stainless Steel Appl, Quartz Counter | Main |
| Primary Bedroom 5.49 x 4.88 m | Hardwood Floor, 5 Pc Ensuite, Walk-In Closet(s) | Second |
| Bedroom 2 3.91 x 3.79 m | Hardwood Floor, 3 Pc Ensuite, Walk-In Closet(s) | Second |
| Bedroom 3 3.81 x 3.45 m | Hardwood Floor, 3 Pc Ensuite, Walk-In Closet(s) | Second |
| Bedroom 4 3.96 x 3.66 m | Hardwood Floor, 4 Pc Ensuite, Walk-In Closet(s) | Second |
Client Remarks
Luxury Remmington Model built by Hallett Homes located in Glen Abbey Encore. The house offers 4,126sq ft. 4 Beds all with W/I Closet, Ensuite Bath & Smooth Ceilings; Main Floor 10 ft ceilings, 2ndLevel & Basement 9 ft ceilings. Coffered Ceilings in Primary Bed, Great Rm, Dining Rm & Open Above Studio. 3 Garage Spots and Double Driveway. Spectacular Fully Open Concept layout. A Gourmet & Exclusive Paris Kitchen W/Extended Cabinetry, Magnificent Central Island W/Cambria Premium Quartz counter. Jenn Air RISE Top of the Line Appliances Upgrades: 8-inch Engineered Hardwood floor throughout, 8' & 7' Doors & 7" Trimmed Archways & 7" Baseboards. Plenty Pot lights; B/I Sound Speakers, Premium Granite Counter Tops in all Bathrooms. Custom Designed Closets organizers in all Walk-in Closets & Closets. Huge Prim. Bed W/5 Pc Ensuite Bath, Sitting Room, Dressing Room & Direct Access to Laundry Rm. Location Location. Close to top rated schools, Bronte Creek Park, Bronte GO Station, Hwy QEW & 407.
Property Description
2302 Hyacinth Crescent, Oakville, L6M 5M9
Property type
Detached
Lot size
N/A acres
Style
2-Storey
Approx. Area
N/A Sqft
Home Overview
Last check for updates
Virtual tour
N/A
Basement information
Full,Unfinished
Building size
N/A
Status
In-Active
Property sub type
Maintenance fee
$N/A
Year built
--
Walk around the neighborhood
2302 Hyacinth Crescent, Oakville, L6M 5M9Nearby Places

Shally Shi
Sales Representative, Dolphin Realty Inc
English, Mandarin
Residential ResaleProperty ManagementPre Construction
Mortgage Information
Estimated Payment
$0 Principal and Interest
 Walk Score for 2302 Hyacinth Crescent
Walk Score for 2302 Hyacinth Crescent

Book a Showing
Tour this home with Shally
Frequently Asked Questions about Hyacinth Crescent
Recently Sold Homes in Oakville
Check out recently sold properties. Listings updated daily
No Image Found
Local MLS®️ rules require you to log in and accept their terms of use to view certain listing data.
No Image Found
Local MLS®️ rules require you to log in and accept their terms of use to view certain listing data.
No Image Found
Local MLS®️ rules require you to log in and accept their terms of use to view certain listing data.
No Image Found
Local MLS®️ rules require you to log in and accept their terms of use to view certain listing data.
No Image Found
Local MLS®️ rules require you to log in and accept their terms of use to view certain listing data.
No Image Found
Local MLS®️ rules require you to log in and accept their terms of use to view certain listing data.
No Image Found
Local MLS®️ rules require you to log in and accept their terms of use to view certain listing data.
No Image Found
Local MLS®️ rules require you to log in and accept their terms of use to view certain listing data.
Check out 100+ listings near this property. Listings updated daily
See the Latest Listings by Cities
1500+ home for sale in Ontario
