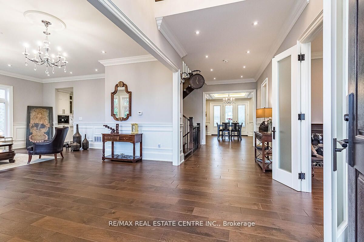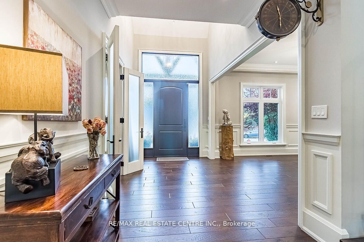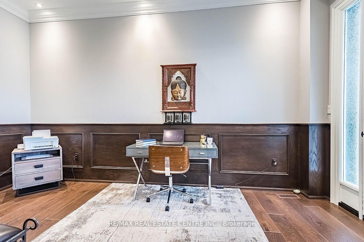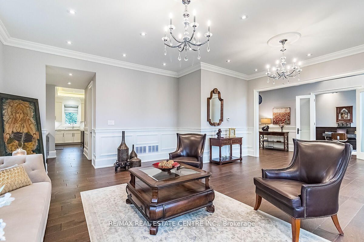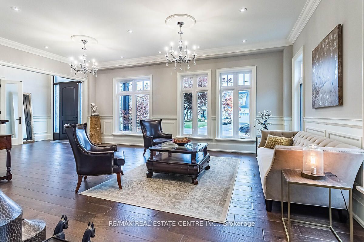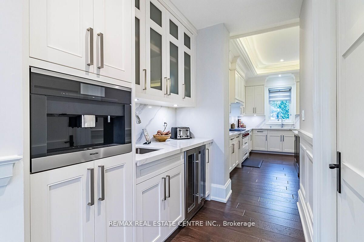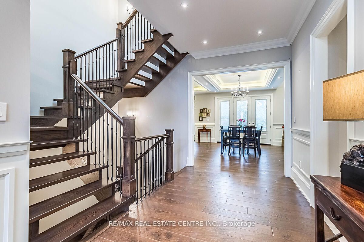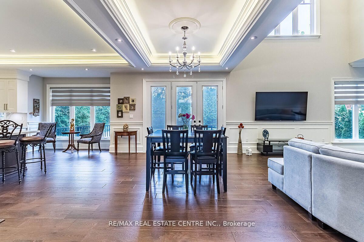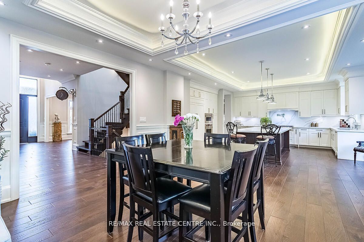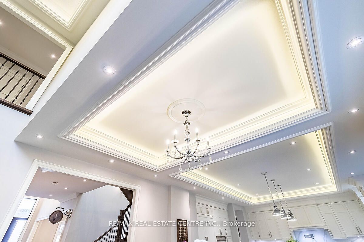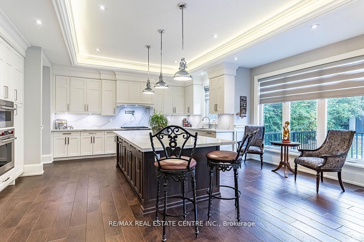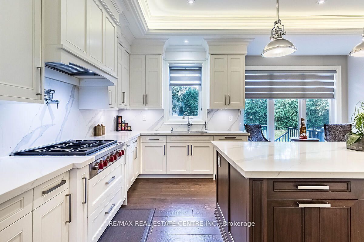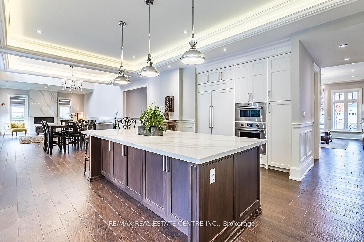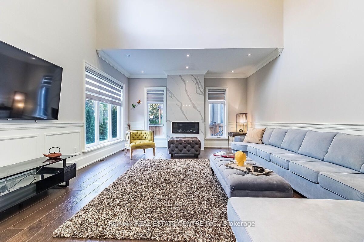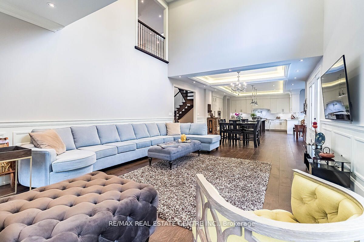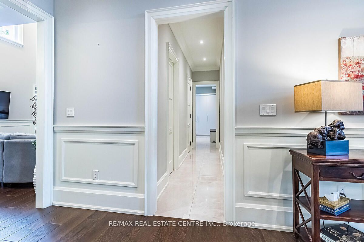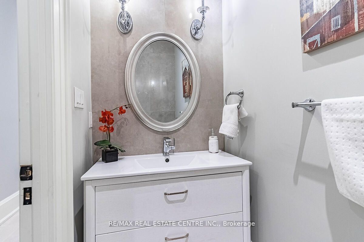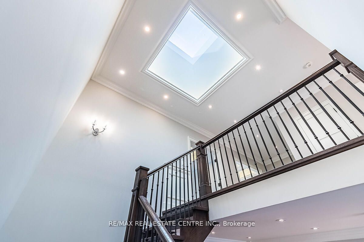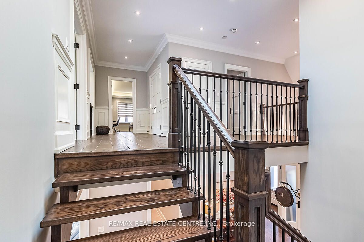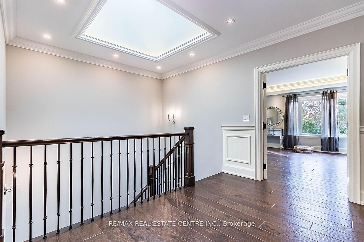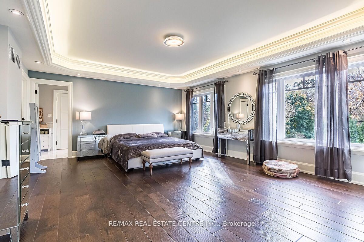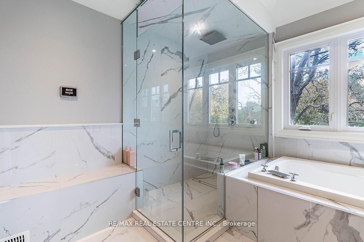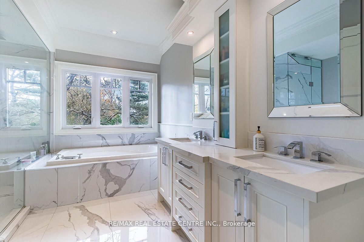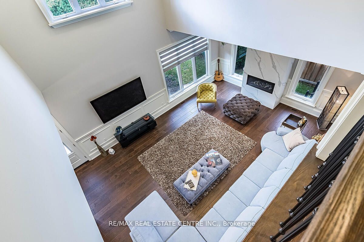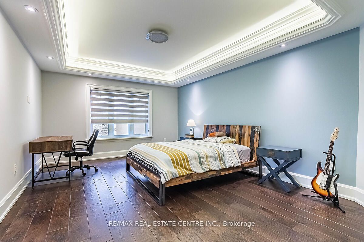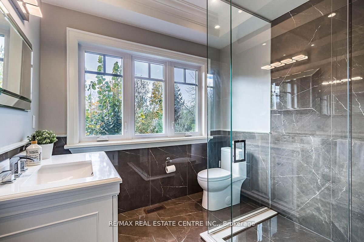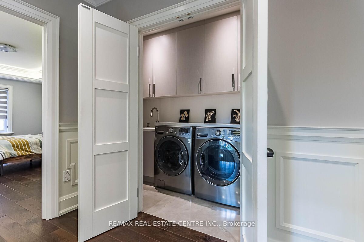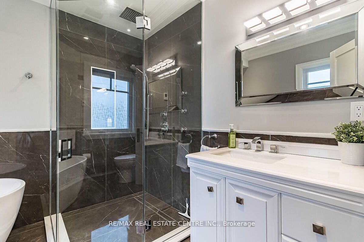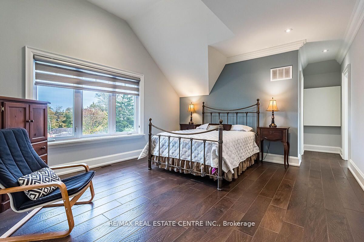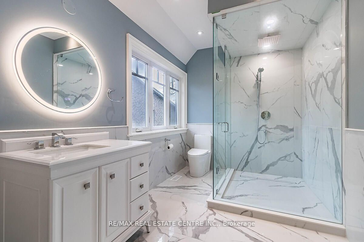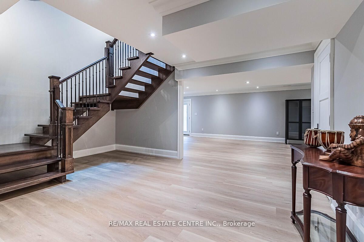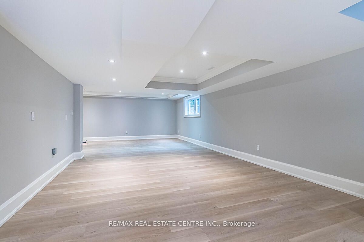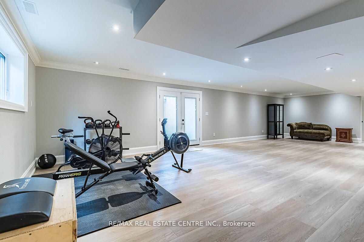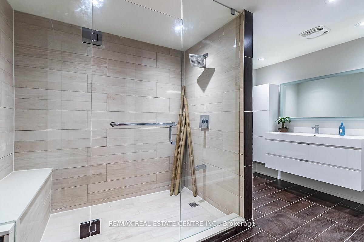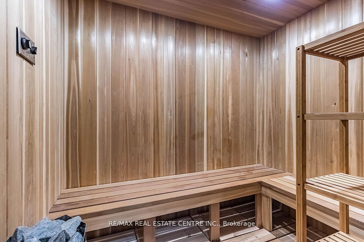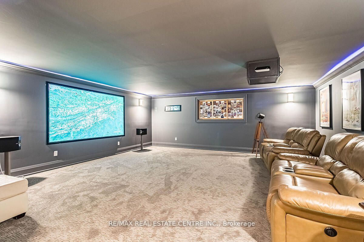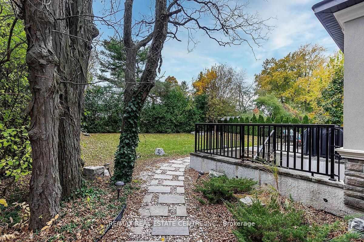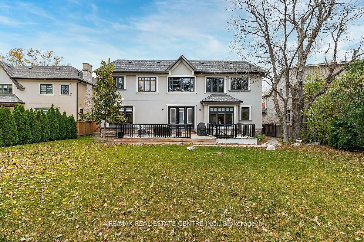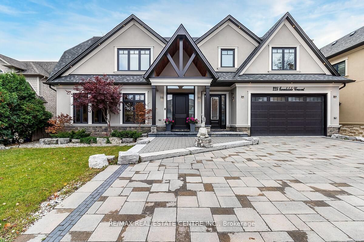
List Price: $3,600,000
228 Tweedsdale Crescent, Oakville, L6L 4P7
- By RE/MAX REAL ESTATE CENTRE INC.
Detached|MLS - #W12046584|Sold Conditional
5 Bed
6 Bath
< 700 Sqft.
Attached Garage
Price comparison with similar homes in Oakville
Compared to 28 similar homes
-20.1% Lower↓
Market Avg. of (28 similar homes)
$4,507,734
Note * Price comparison is based on the similar properties listed in the area and may not be accurate. Consult licences real estate agent for accurate comparison
Room Information
| Room Type | Features | Level |
|---|---|---|
| Living Room 6.96 x 5.54 m | Hardwood Floor, Coffered Ceiling(s), Pot Lights | Main |
| Dining Room 4.11 x 4.98 m | Hardwood Floor, Pot Lights, Coffered Ceiling(s) | Main |
| Kitchen 5.69 x 6.32 m | Hardwood Floor, B/I Appliances, Modern Kitchen | Main |
| Primary Bedroom 6.35 x 4.98 m | Hardwood Floor, 7 Pc Ensuite, Coffered Ceiling(s) | Second |
| Bedroom 2 5.89 x 4.04 m | Hardwood Floor, 3 Pc Ensuite, Closet | Second |
| Bedroom 3 4.75 x 4.27 m | Hardwood Floor, 3 Pc Ensuite, Closet | Second |
| Bedroom 4 4.83 x 4.62 m | Hardwood Floor, 4 Pc Ensuite, Closet | Second |
| Bedroom 5 4.34 x 3.12 m | Laminate, Large Window, Closet | Basement |
Client Remarks
Gorgeous custom built home approx. Approx. 6700 sq ft finished* area on massive 75x155ft matured treed lot. Quiet street in Multi million dollar prestige coronation park neighborhood close to Lake Ontario. Stunning curb appeal with patio stone driveway to accommodate 6 cars. Impressive designer entrance with 8ft tall door leading to 18ft high foyer. Bright sun filled house has tall windows and skylight. 10ft ceiling on Main floor. Hardwood, crown molding, wainscoting, coffered ceiling and pot lites thru'out on Main and 2nd floor. MF office w/sep. entrance. Bright formal living plus dining area. Butlers pantry with wine coolers and espresso machine. Entertainers delight 50ft long family room combined w/ Dream kitchen having 10x4.5ft center island, tall cabinets, quartz counters & high end BI appliances. Hw Staircase w metal railing. Large principal rooms have ensuite washrooms with rain showers and heated floors. Primary Br Washroom has bidet and steamer massagers in shower. Walkup basement with new laminate floors, potlights, Nanny room, 3Pc Washroom, cedarwood Sauna for 5 people, Rough in Bar. Enjoy movies in 20x20ft media room theater with projector and screen.
Property Description
228 Tweedsdale Crescent, Oakville, L6L 4P7
Property type
Detached
Lot size
N/A acres
Style
2-Storey
Approx. Area
N/A Sqft
Home Overview
Last check for updates
Virtual tour
N/A
Basement information
Finished with Walk-Out,Separate Entrance
Building size
N/A
Status
In-Active
Property sub type
Maintenance fee
$N/A
Year built
--
Walk around the neighborhood
228 Tweedsdale Crescent, Oakville, L6L 4P7Nearby Places

Shally Shi
Sales Representative, Dolphin Realty Inc
English, Mandarin
Residential ResaleProperty ManagementPre Construction
Mortgage Information
Estimated Payment
$0 Principal and Interest
 Walk Score for 228 Tweedsdale Crescent
Walk Score for 228 Tweedsdale Crescent

Book a Showing
Tour this home with Shally
Frequently Asked Questions about Tweedsdale Crescent
Recently Sold Homes in Oakville
Check out recently sold properties. Listings updated daily
No Image Found
Local MLS®️ rules require you to log in and accept their terms of use to view certain listing data.
No Image Found
Local MLS®️ rules require you to log in and accept their terms of use to view certain listing data.
No Image Found
Local MLS®️ rules require you to log in and accept their terms of use to view certain listing data.
No Image Found
Local MLS®️ rules require you to log in and accept their terms of use to view certain listing data.
No Image Found
Local MLS®️ rules require you to log in and accept their terms of use to view certain listing data.
No Image Found
Local MLS®️ rules require you to log in and accept their terms of use to view certain listing data.
No Image Found
Local MLS®️ rules require you to log in and accept their terms of use to view certain listing data.
No Image Found
Local MLS®️ rules require you to log in and accept their terms of use to view certain listing data.
Check out 100+ listings near this property. Listings updated daily
See the Latest Listings by Cities
1500+ home for sale in Ontario
