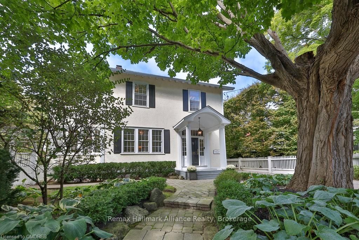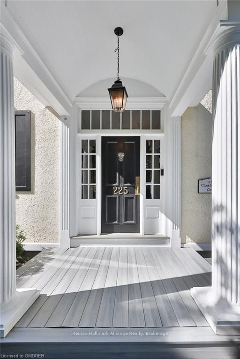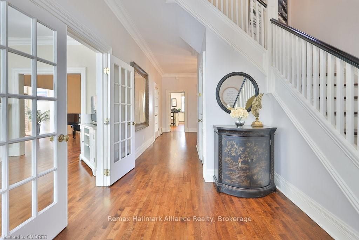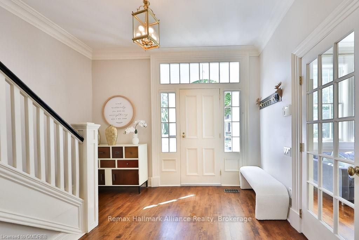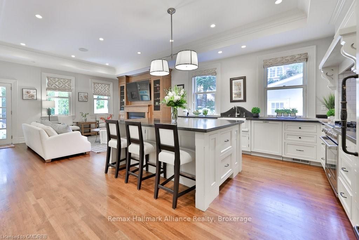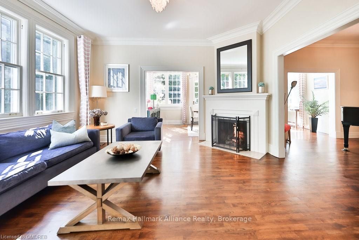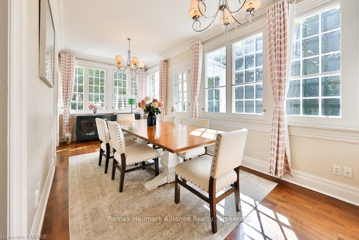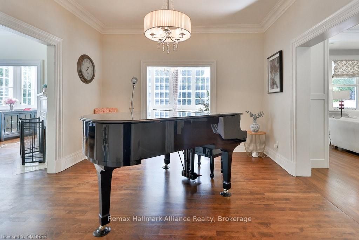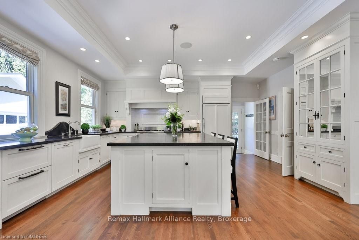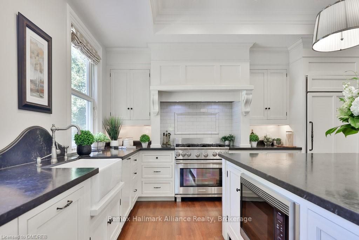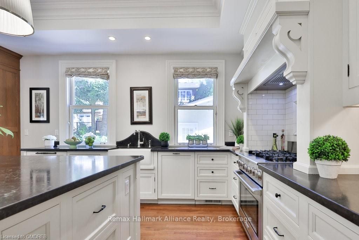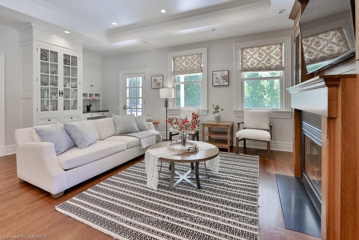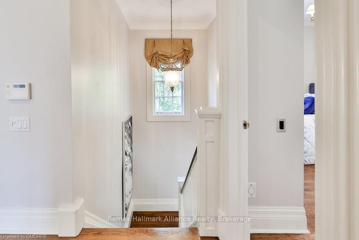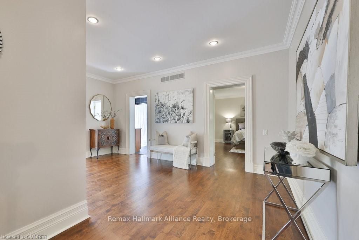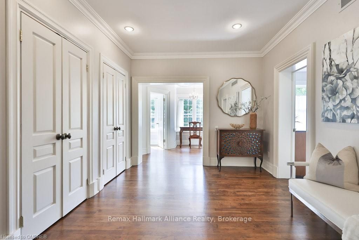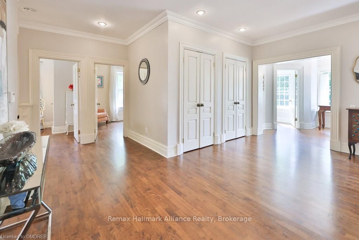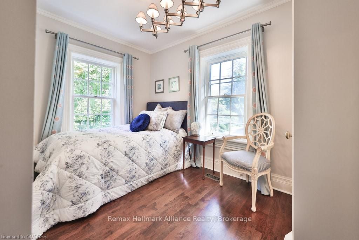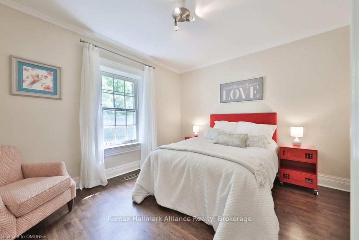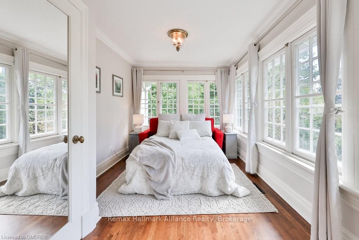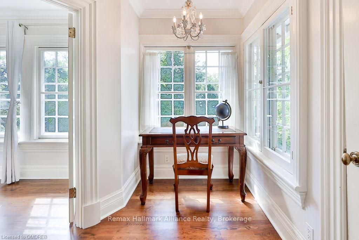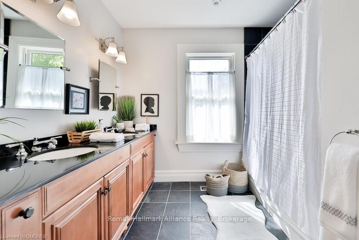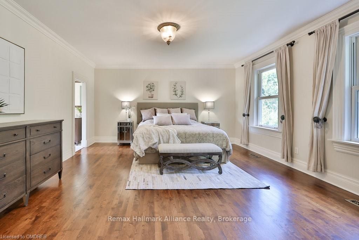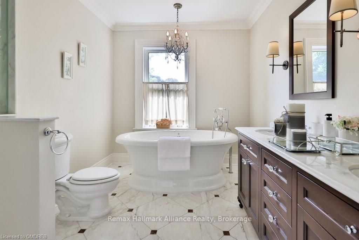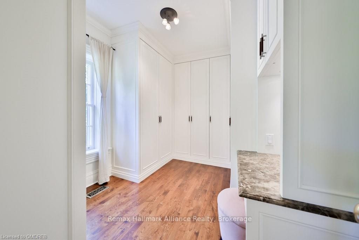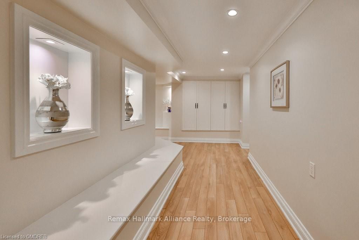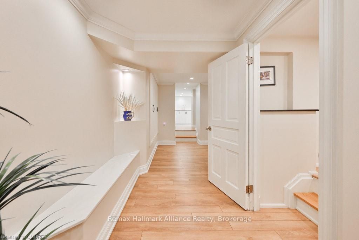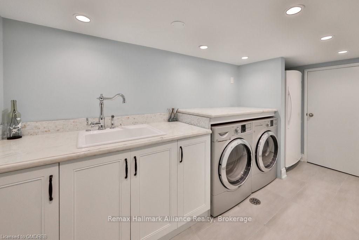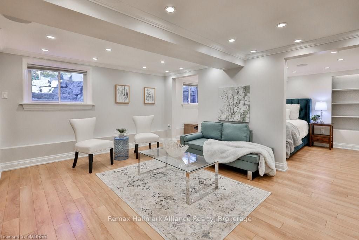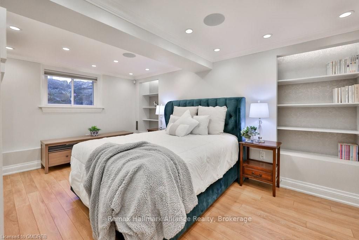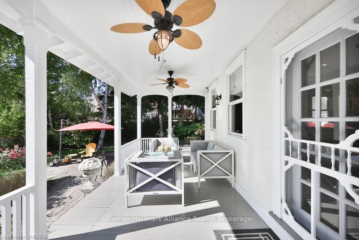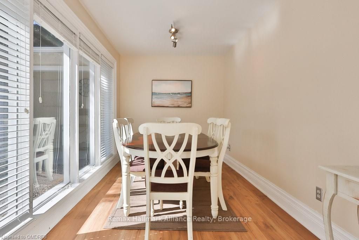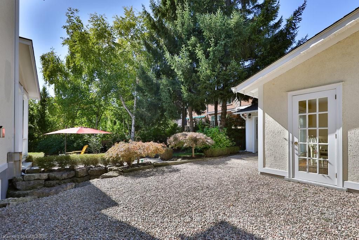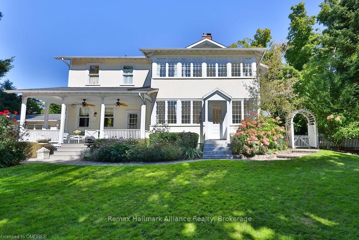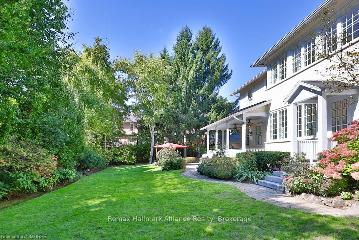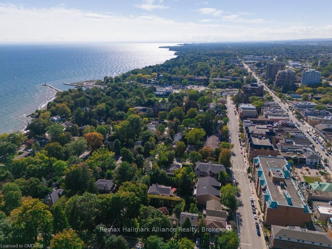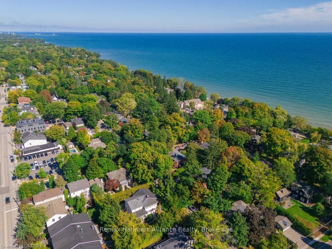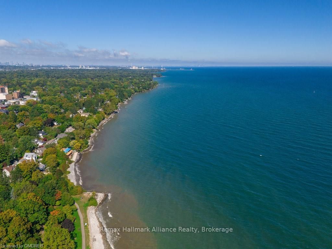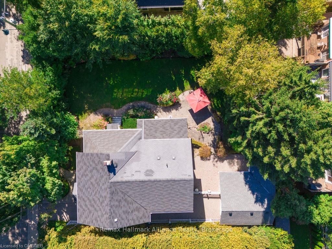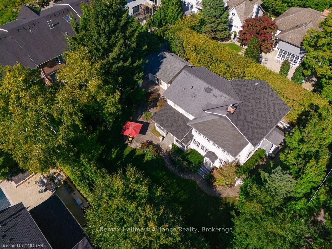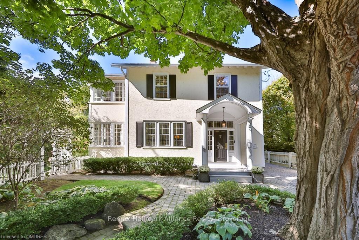
List Price: $4,648,000
225 WILLIAM Street, Oakville, L6J 1E1
- By Remax Hallmark Alliance Realty
Detached|MLS - #W10404260|New
5 Bed
4 Bath
3215 Sqft.
Lot Size: 96.8 x 104.33 Feet
Detached Garage
Price comparison with similar homes in Oakville
Compared to 86 similar homes
104.2% Higher↑
Market Avg. of (86 similar homes)
$2,276,096
Note * Price comparison is based on the similar properties listed in the area and may not be accurate. Consult licences real estate agent for accurate comparison
Room Information
| Room Type | Features | Level |
|---|---|---|
| Living Room 4.44 x 4.27 m | Main | |
| Dining Room 3.81 x 4.27 m | Main | |
| Kitchen 5.66 x 4.55 m | Main | |
| Bedroom 2.92 x 3.94 m | Second | |
| Bedroom 4.24 x 3.89 m | Second | |
| Bedroom 4.88 x 2.87 m | Second | |
| Primary Bedroom 5.66 x 4.83 m | Second | |
| Bedroom 5.64 x 2.87 m | Basement |
Client Remarks
A Rare Gem: This Elegant Home Is Situated In The Heart Of Vibrant & Historic Downtown Oakville! Nestled On A Generous 96' X 104' Wooded Lot Along A Picturesque, Tree-Lined Street, This Exceptional Property Is Only 100 Steps To The Lake & Town Square. Meticulously Restored & Renovated, This Character-Filled Home Blends Timeless European Craftsmanship With Modern Luxury Finishes Throughout. The Main Floor Boasts Soaring 10' And 11' Ceilings, While The Second Floor Features 9' Ceilings, Creating An Airy And Spacious Ambiance. The Open-Concept Luxury Kitchen Flows Seamlessly Into A Sunlit Dining Room With Views Of The Serene Garden. The Expansive Primary Suite Offers A Spa-Like Ensuite And A Large Dressing Room For Ultimate Comfort. A Separate Entrance Leads To The Basement, Ideal For A Nanny Or Guest Suite. Step Outside To Your Private Courtyard With Access To An Oversized Garage With A Separate Office Space Perfect For Client Meetings Or A Private Work Experience. Enjoy The Large Veranda That Overlooks The Beautifully Landscaped, South And West-Facing Gardens, Surrounded By Mature Trees For Privacy. Located In The Vibrant Heart Of Old Oakville, You're Steps Away From High-End Dining, Boutique Shopping, The Harbour, Oakville Club, Recreation Centre, Library, And Performing Arts Venues. Situated In The Top-Ranked OT School District, This Home Offers A Truly Rare Opportunity To Experience Luxury Living In One Of Oakville's Most Sought-After Locations.
Property Description
225 WILLIAM Street, Oakville, L6J 1E1
Property type
Detached
Lot size
< .50 acres
Style
2-Storey
Approx. Area
3215 Sqft
Home Overview
Last check for updates
Virtual tour
N/A
Basement information
Separate Entrance,Finished
Building size
3215
Status
In-Active
Property sub type
Maintenance fee
$N/A
Year built
2023
Nearby Places

Angela Yang
Sales Representative, ANCHOR NEW HOMES INC.
English, Mandarin
Residential ResaleProperty ManagementPre Construction
Mortgage Information
Estimated Payment
$0 Principal and Interest
 Walk Score for 225 WILLIAM Street
Walk Score for 225 WILLIAM Street

Book a Showing
Tour this home with Angela
Frequently Asked Questions about WILLIAM Street
Recently Sold Homes in Oakville
Check out recently sold properties. Listings updated daily
See the Latest Listings by Cities
1500+ home for sale in Ontario
