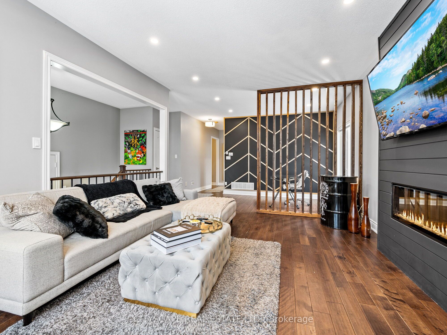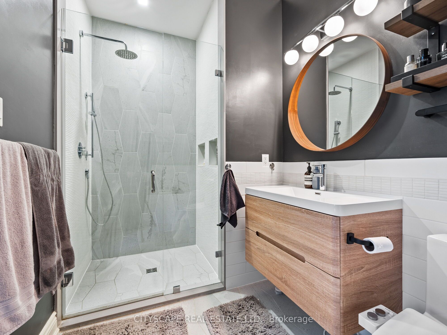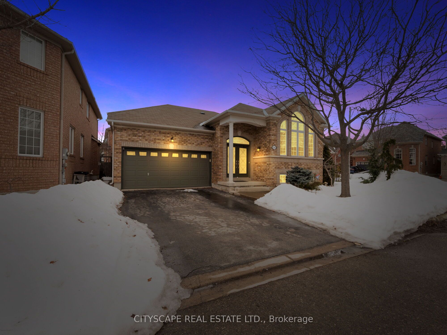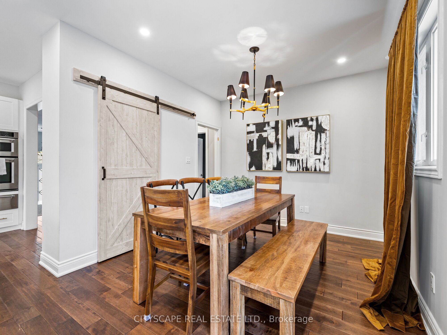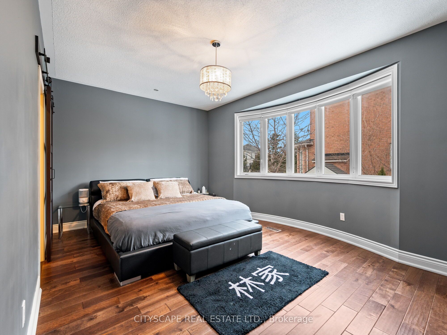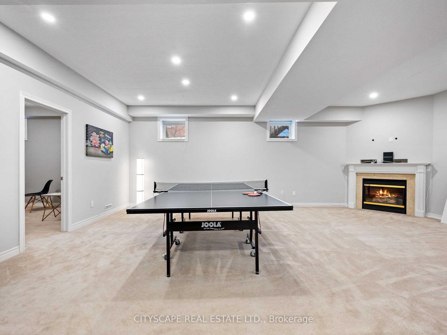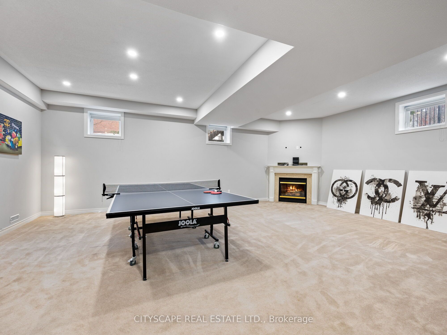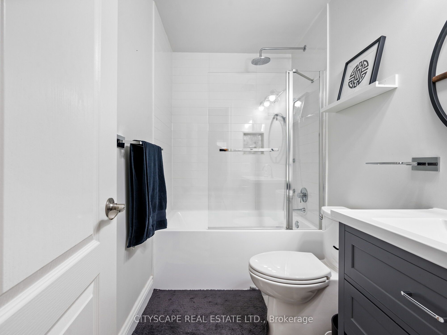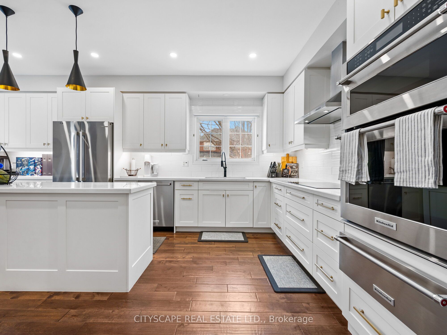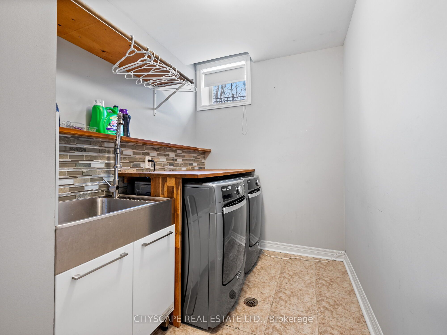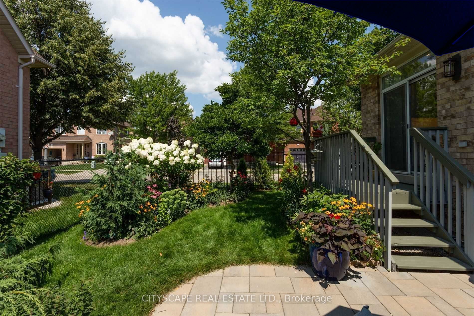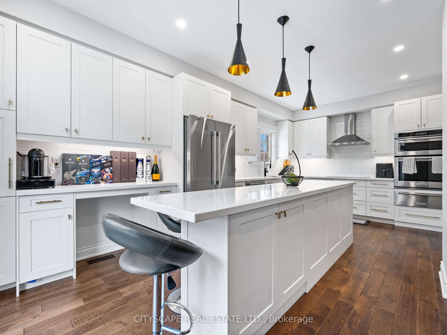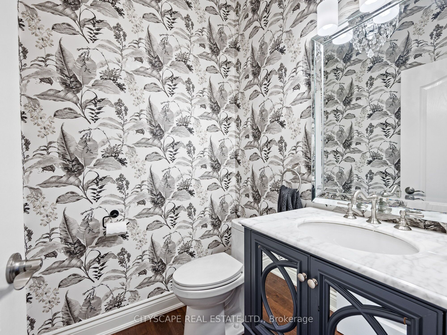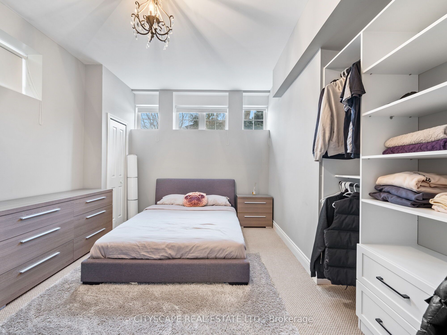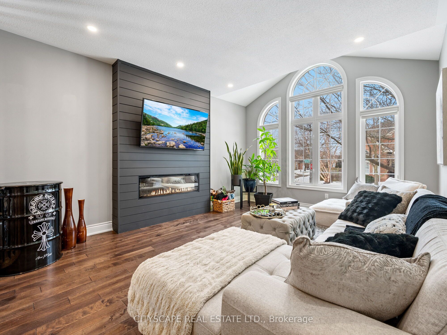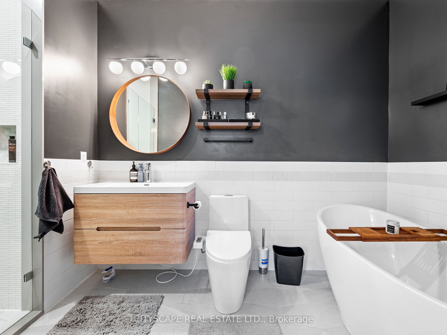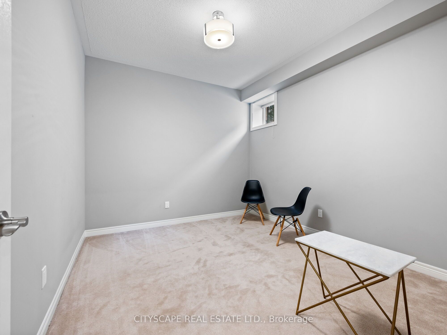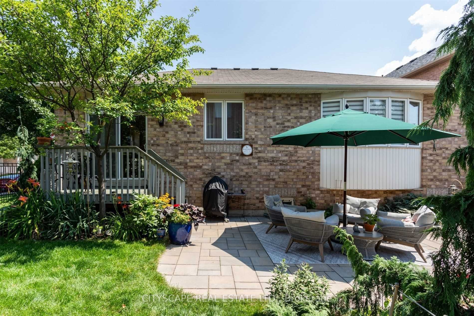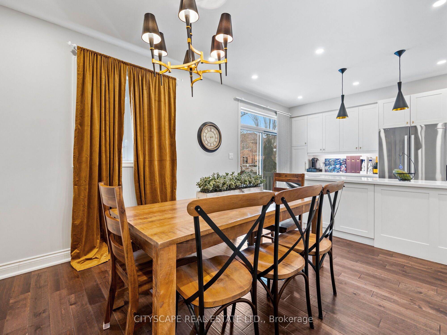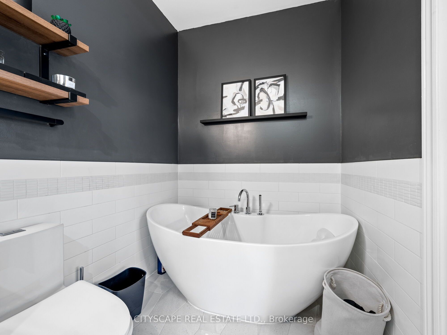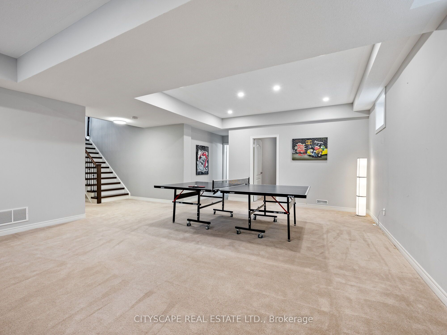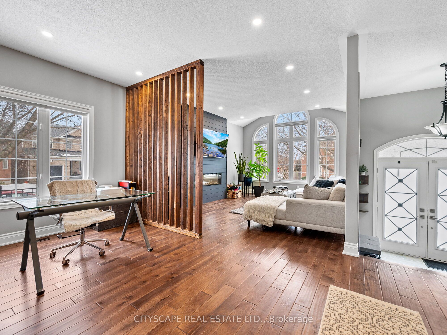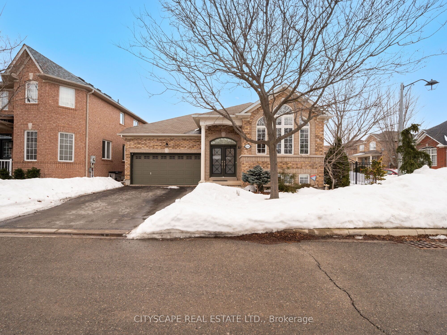
List Price: $1,588,888
2241 Lyness Avenue, Oakville, L6M 5C2
- By CITYSCAPE REAL ESTATE LTD.
Detached|MLS - #W12009914|New
4 Bed
3 Bath
< 700 Sqft.
Attached Garage
Price comparison with similar homes in Oakville
Compared to 62 similar homes
-27.5% Lower↓
Market Avg. of (62 similar homes)
$2,190,915
Note * Price comparison is based on the similar properties listed in the area and may not be accurate. Consult licences real estate agent for accurate comparison
Room Information
| Room Type | Features | Level |
|---|---|---|
| Living Room 7.35 x 3.92 m | Combined w/Dining, Open Concept, Hardwood Floor | Main |
| Dining Room 7.35 x 3.92 m | Combined w/Living, Open Concept, Hardwood Floor | Main |
| Kitchen 6.35 x 3.35 m | Modern Kitchen, W/O To Deck, Hardwood Floor | Main |
| Primary Bedroom 5.25 x 3.7 m | Walk-In Closet(s), 4 Pc Ensuite, Hardwood Floor | Main |
| Bedroom 2 3.15 x 3.12 m | Closet, Overlooks Backyard, Hardwood Floor | Main |
| Bedroom 3 4.35 x 3.68 m | Closet, Above Grade Window, Broadloom | Lower |
| Bedroom 4 3.45 x 3.18 m | Closet, Above Grade Window, Broadloom | Lower |
Client Remarks
Stunning Raised Bungalow on a Premium Corner Lot! This beautifully renovated raised bungalow with 9-ft ceilings and has been meticulously updated over the past five years. Situated on a premium corner lot, it features breathtaking perennial gardens enclosed by an elegant iron fence. Double front doors into a spacious living and dining area, perfect for entertaining. The modern, fully renovated kitchen showcases top-of-the-line appliances, an extended island, and sleek finishes. One bedroom is currently used as a dining room but can easily be converted back.The luxurious primary suite includes a spa-like ensuite and a custom built walk-in closet. The fully finished basement, also with 9-ft ceilings, provides ample recreational space for relaxation or entertainment. Additional legal 40amp outlet installed in garage for electric car charger. This home has been impeccably maintained and is move-in ready for the next family to enjoy.
Property Description
2241 Lyness Avenue, Oakville, L6M 5C2
Property type
Detached
Lot size
N/A acres
Style
Bungalow-Raised
Approx. Area
N/A Sqft
Home Overview
Last check for updates
Virtual tour
N/A
Basement information
Finished
Building size
N/A
Status
In-Active
Property sub type
Maintenance fee
$N/A
Year built
--
Walk around the neighborhood
2241 Lyness Avenue, Oakville, L6M 5C2Nearby Places

Shally Shi
Sales Representative, Dolphin Realty Inc
English, Mandarin
Residential ResaleProperty ManagementPre Construction
Mortgage Information
Estimated Payment
$0 Principal and Interest
 Walk Score for 2241 Lyness Avenue
Walk Score for 2241 Lyness Avenue

Book a Showing
Tour this home with Shally
Frequently Asked Questions about Lyness Avenue
Recently Sold Homes in Oakville
Check out recently sold properties. Listings updated daily
No Image Found
Local MLS®️ rules require you to log in and accept their terms of use to view certain listing data.
No Image Found
Local MLS®️ rules require you to log in and accept their terms of use to view certain listing data.
No Image Found
Local MLS®️ rules require you to log in and accept their terms of use to view certain listing data.
No Image Found
Local MLS®️ rules require you to log in and accept their terms of use to view certain listing data.
No Image Found
Local MLS®️ rules require you to log in and accept their terms of use to view certain listing data.
No Image Found
Local MLS®️ rules require you to log in and accept their terms of use to view certain listing data.
No Image Found
Local MLS®️ rules require you to log in and accept their terms of use to view certain listing data.
No Image Found
Local MLS®️ rules require you to log in and accept their terms of use to view certain listing data.
Check out 100+ listings near this property. Listings updated daily
See the Latest Listings by Cities
1500+ home for sale in Ontario
