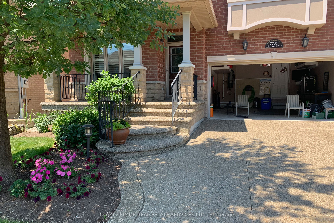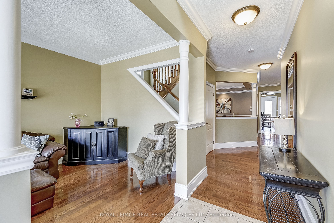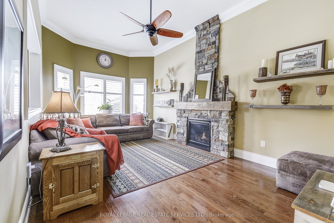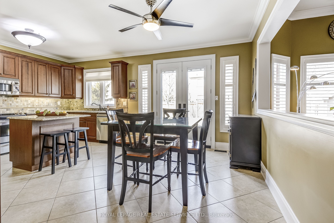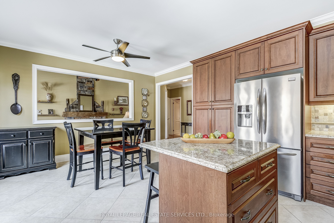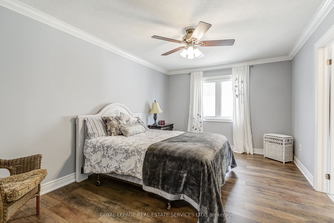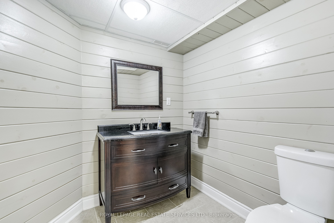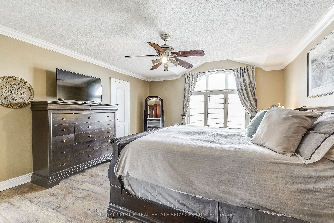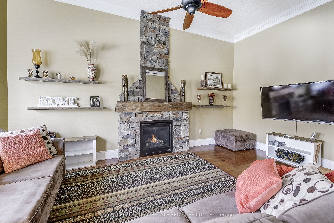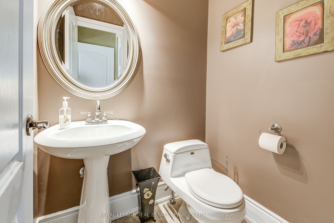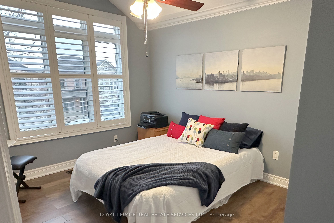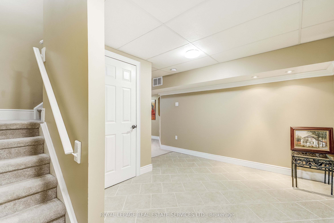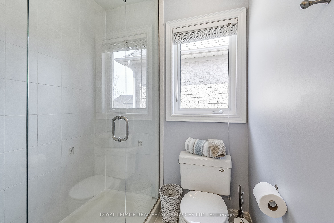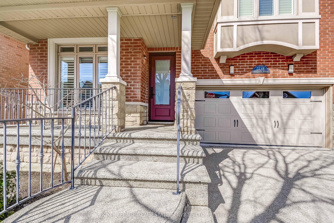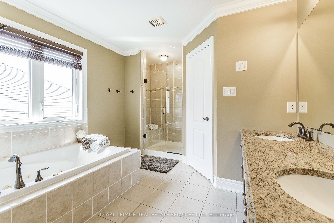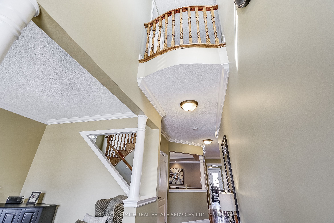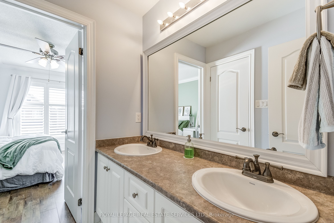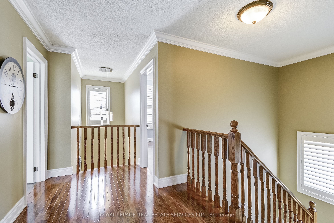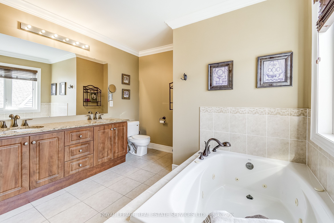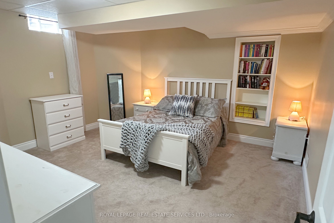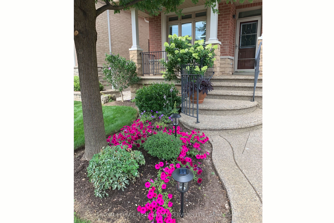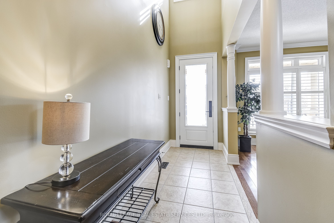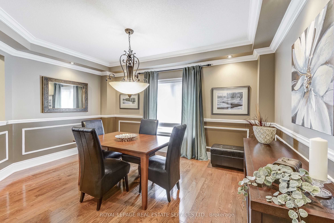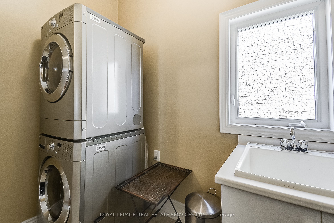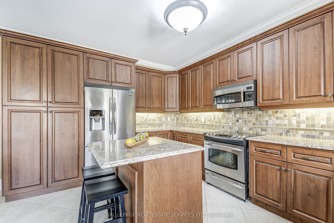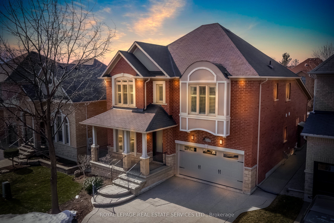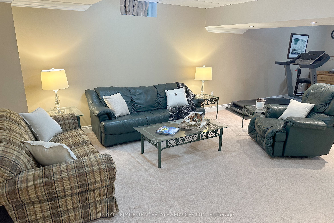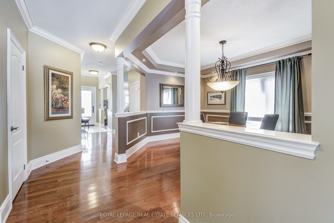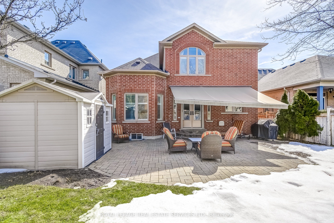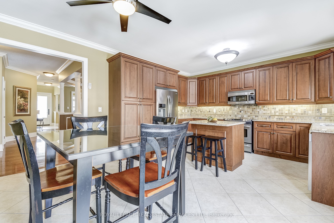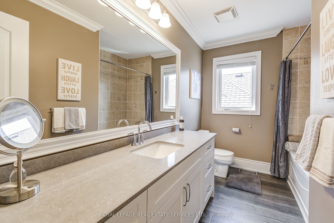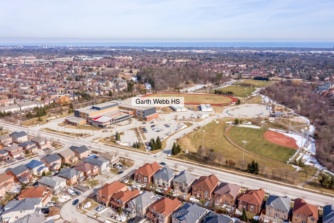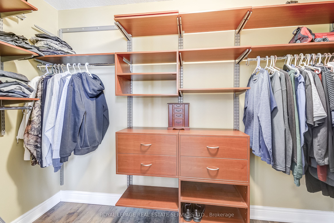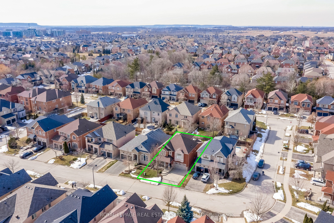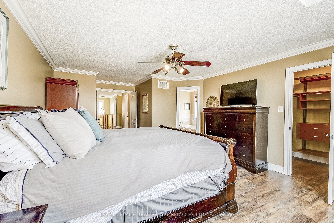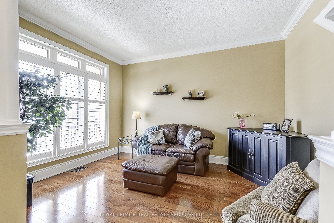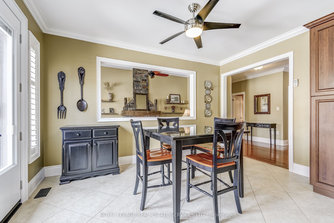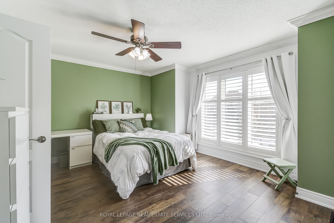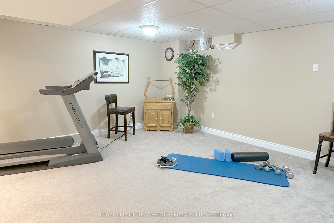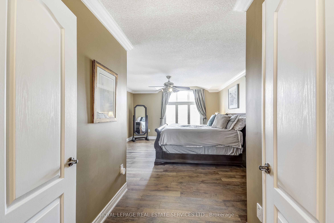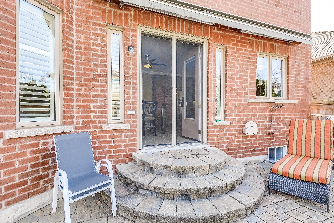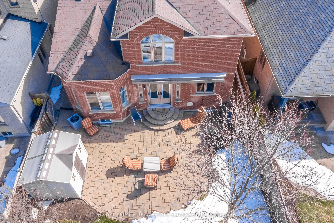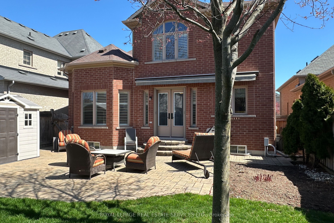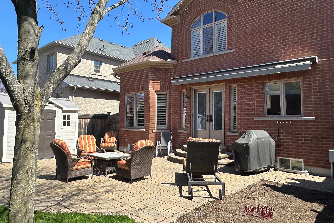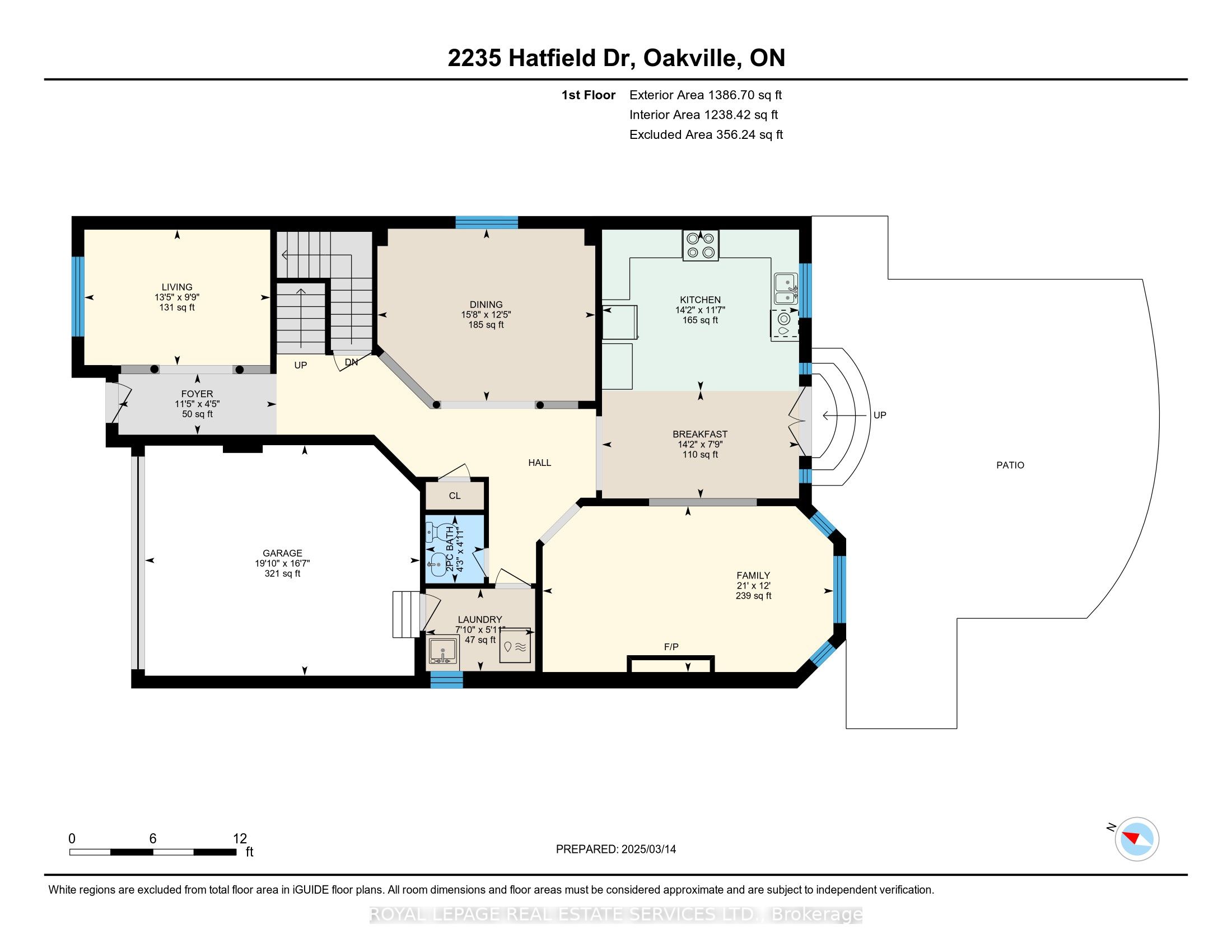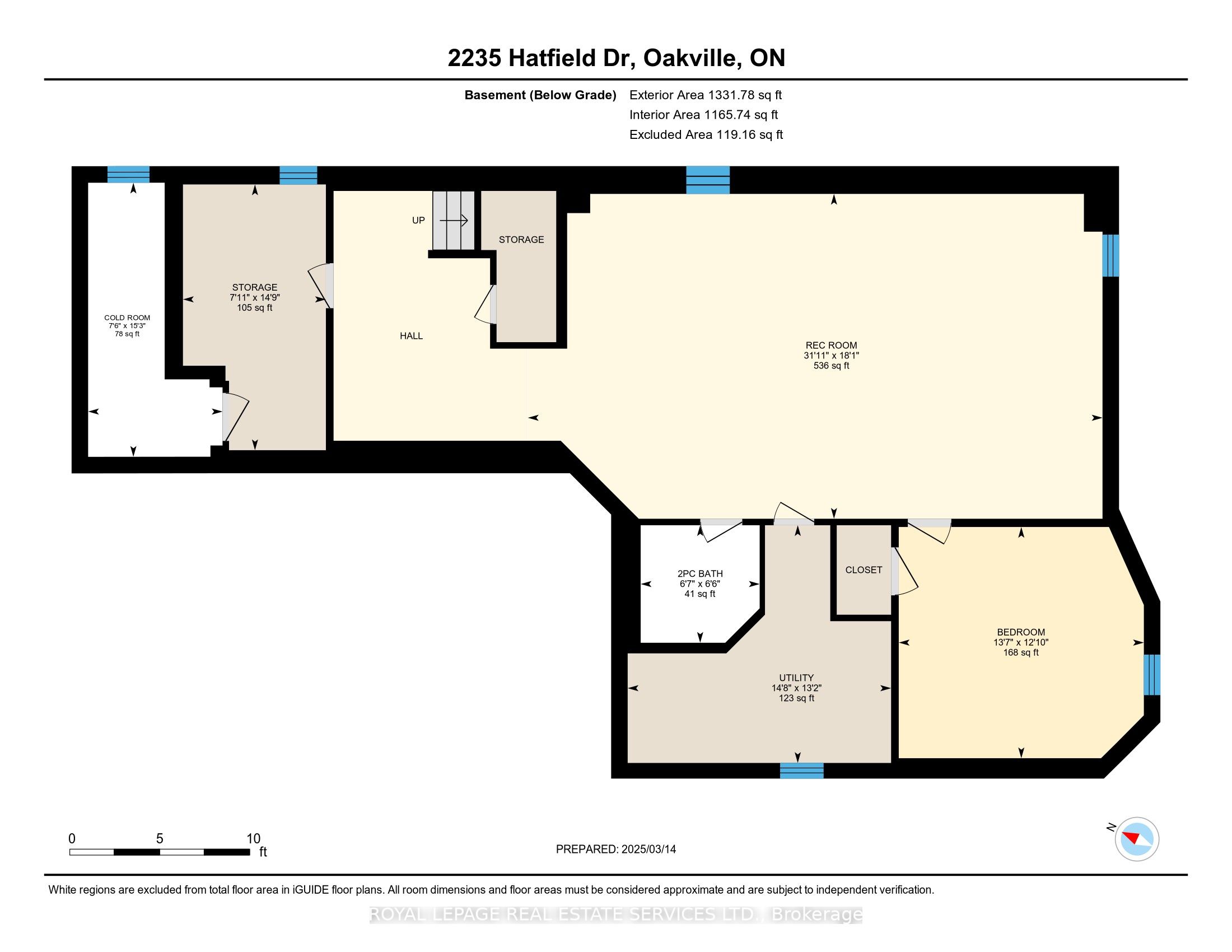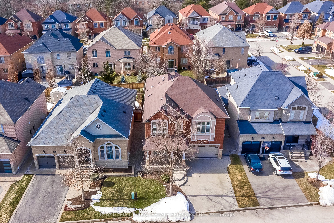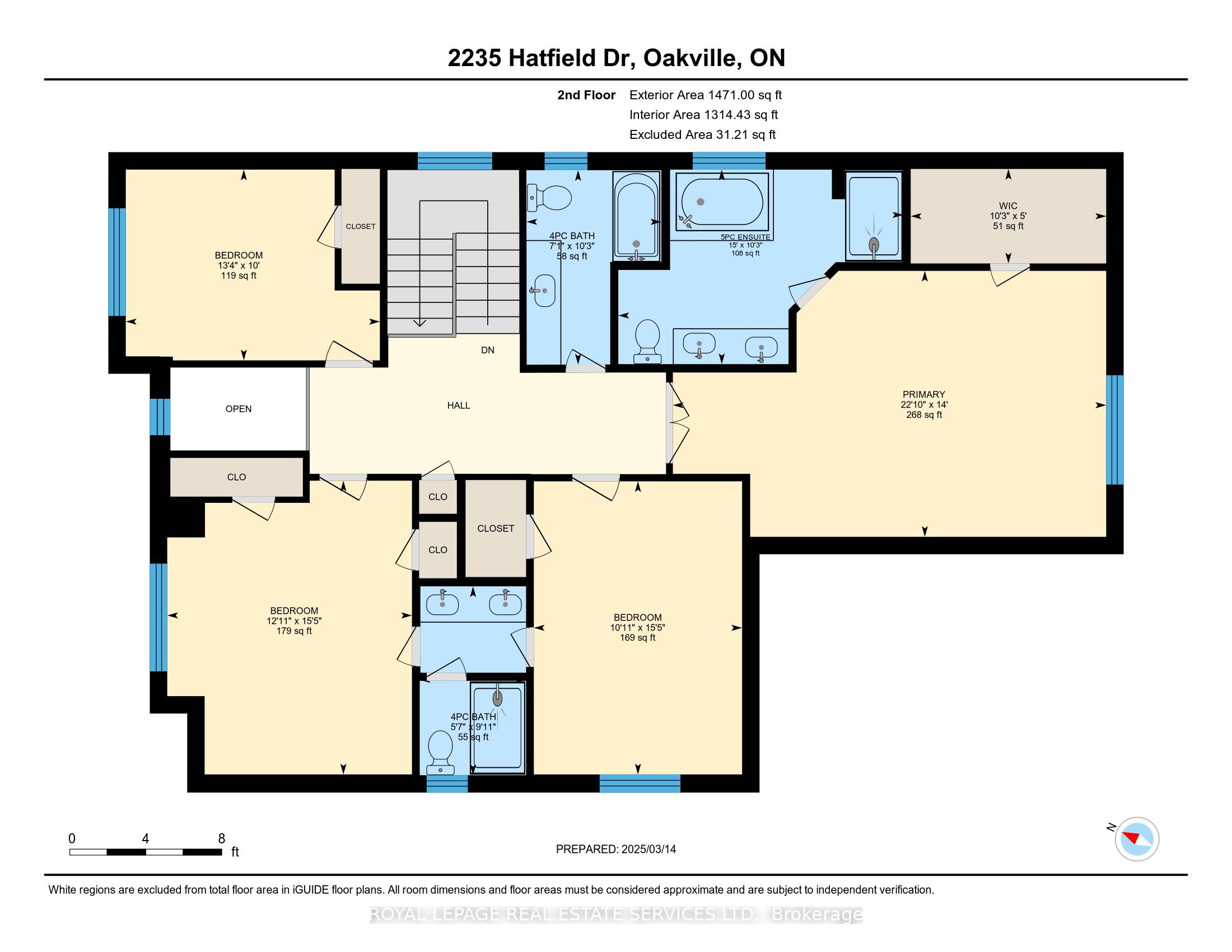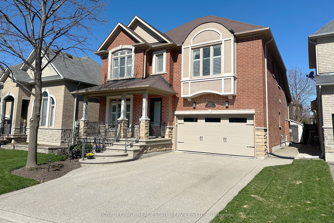
List Price: $2,149,000 4% reduced
2235 Hatfield Drive, Oakville, L6M 4W4
- By ROYAL LEPAGE REAL ESTATE SERVICES LTD.
Detached|MLS - #W12020982|Price Change
5 Bed
5 Bath
2500-3000 Sqft.
Lot Size: 42.29 x 109.16 Feet
Built-In Garage
Price comparison with similar homes in Oakville
Compared to 71 similar homes
-31.4% Lower↓
Market Avg. of (71 similar homes)
$3,134,128
Note * Price comparison is based on the similar properties listed in the area and may not be accurate. Consult licences real estate agent for accurate comparison
Room Information
| Room Type | Features | Level |
|---|---|---|
| Living Room 3.04 x 4.07 m | California Shutters, Hardwood Floor, Large Window | Main |
| Dining Room 4.79 x 3.77 m | Formal Rm, Coffered Ceiling(s), Hardwood Floor | Main |
| Kitchen 5.9 x 4.33 m | Granite Counters, Breakfast Area, Centre Island | Main |
| Primary Bedroom 5.71 x 4.27 m | 5 Pc Ensuite, Separate Shower, Soaking Tub | Second |
| Bedroom 2 4.71 x 3.34 m | Double Closet, Semi Ensuite | Second |
| Bedroom 3 3.35 x 3.06 m | Large Window, South View | Second |
| Bedroom 4 4.71 x 3.35 m | Large Window, Semi Ensuite | Second |
| Bedroom 5 4.17 x 3.91 m | Broadloom, B/I Bookcase | Basement |
Client Remarks
A feeling of warmth, that is what you get when you walk into this home. 2900 sq/ft of family living in beautiful West Oak Trails, a short walk to Public and Catholic Elementary and Garth Webb SS, but located on a quiet street. This home has been meticulously maintained and offers both open concept and intimacy. 9ft ceilings on the main floor, 12ft ceiling in the Family Rm. Large kitchen work space, granite counters, as well as spacious breakfast area. Upgraded 8ft French Doors walk out to large back patio. Hideaway screens can be pulled together for a lovely breeze. Family room is open to kitchen but still separate. Lovely fireplace focal wall. Formal Dining with coffered ceilings and pot lights. Cozy Living Rm for adult conversation or that grand piano. All rooms finished with crown moulding and upgraded baseboard. Primary Bdrm spans the back of the home and includes a spa-like 5pc ensuite. The secondary Bdrms are all quite large with ample closet space. There is a Jack & Jill Bathroom between two of the Bdrms as well as another 4pc Main Bath. Each Bdrm offers loads of natural light from large windows. The basement is finished, including a fifth bedroom and 2pc Bath. There is a rough in for a shower. A separate work room and a large cold cellar complete the picture.The BKYD has a large patio area for entertaining, a shed, gas-line for BBQ and hook up for hot tub. An automatic retractable Awning offers shade and protection from rain when BBQing. Garage is insulated and has ample shelving for storage. Close to Parks, Shopping, Hospital, Hwys, & Rec Centre. Its very rare to see a home in this pocket come on the market. Dont wait!
Property Description
2235 Hatfield Drive, Oakville, L6M 4W4
Property type
Detached
Lot size
Not Applicable acres
Style
2-Storey
Approx. Area
N/A Sqft
Home Overview
Last check for updates
Virtual tour
N/A
Basement information
Finished,Full
Building size
N/A
Status
In-Active
Property sub type
Maintenance fee
$N/A
Year built
2024
Walk around the neighborhood
2235 Hatfield Drive, Oakville, L6M 4W4Nearby Places

Angela Yang
Sales Representative, ANCHOR NEW HOMES INC.
English, Mandarin
Residential ResaleProperty ManagementPre Construction
Mortgage Information
Estimated Payment
$0 Principal and Interest
 Walk Score for 2235 Hatfield Drive
Walk Score for 2235 Hatfield Drive

Book a Showing
Tour this home with Angela
Frequently Asked Questions about Hatfield Drive
Recently Sold Homes in Oakville
Check out recently sold properties. Listings updated daily
See the Latest Listings by Cities
1500+ home for sale in Ontario
