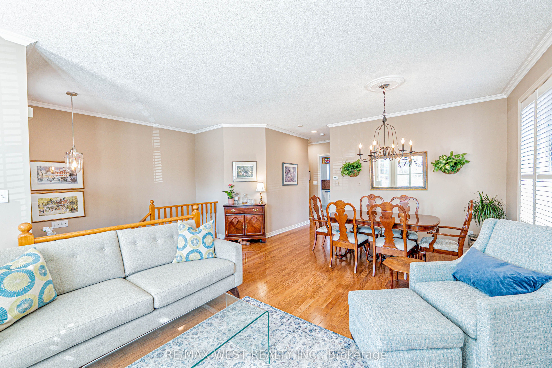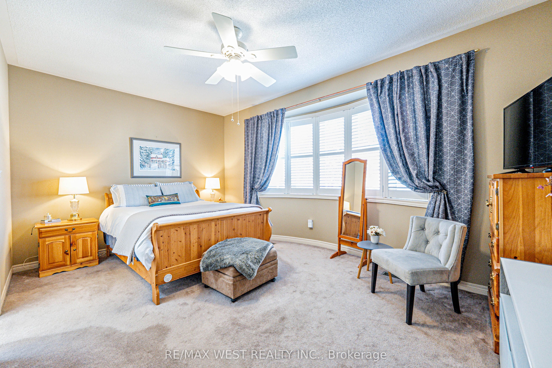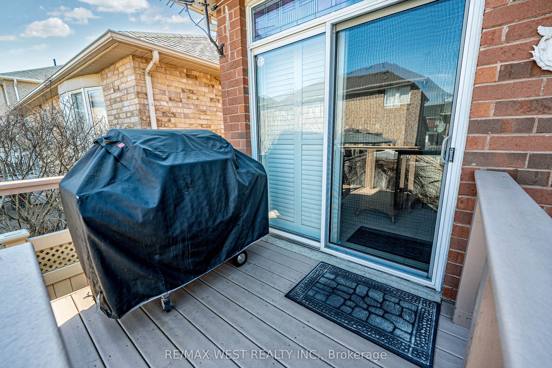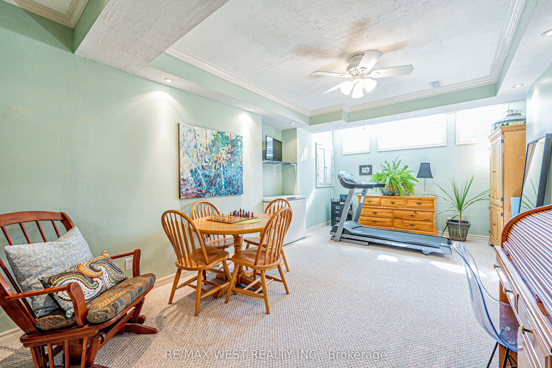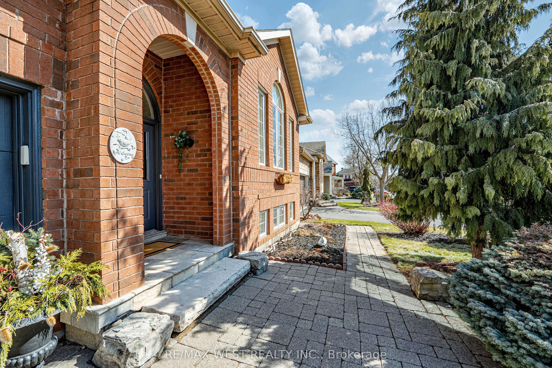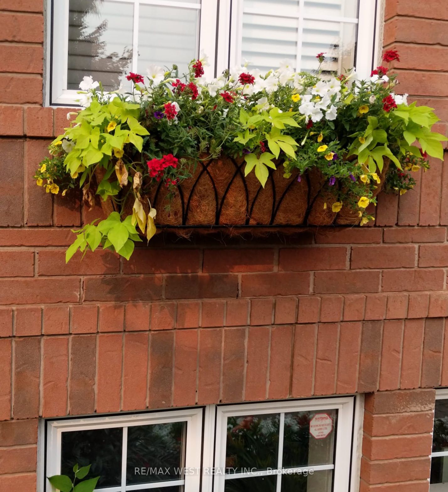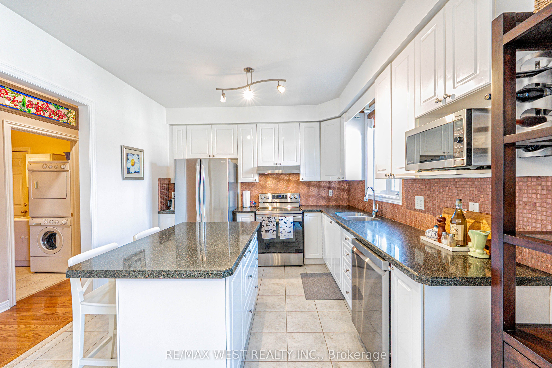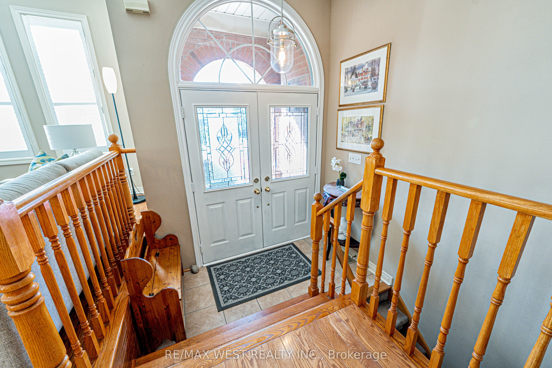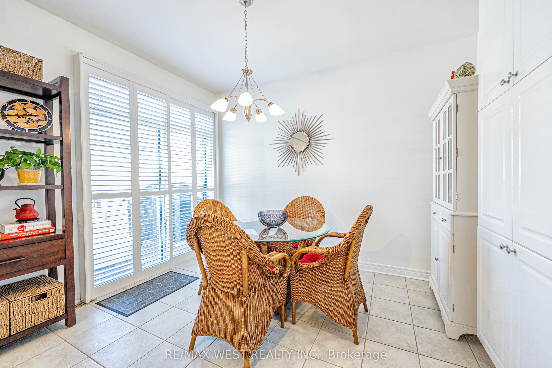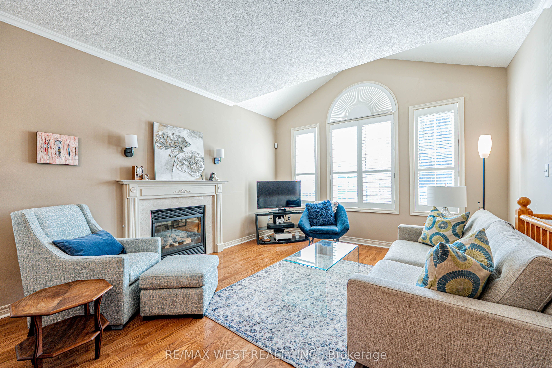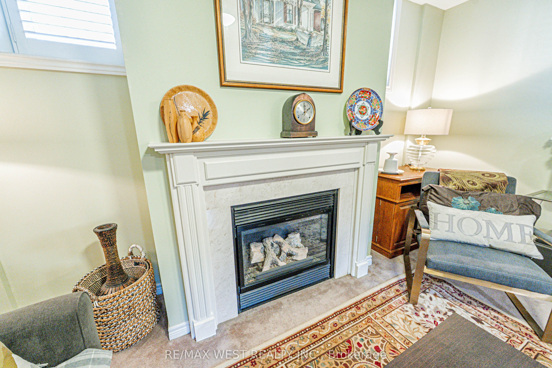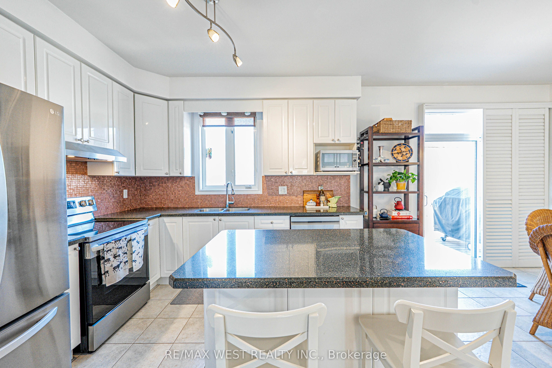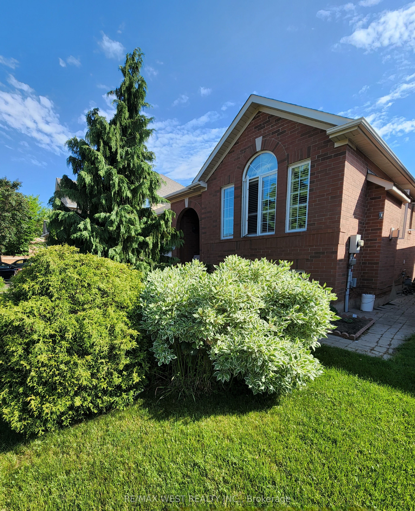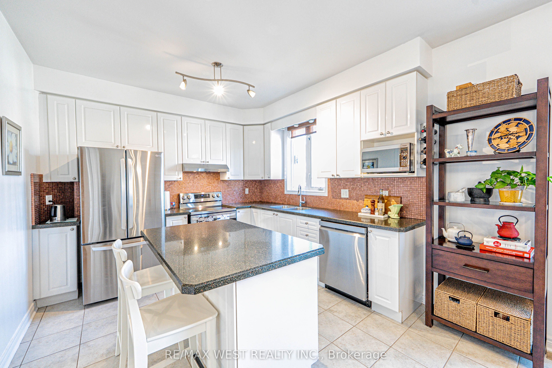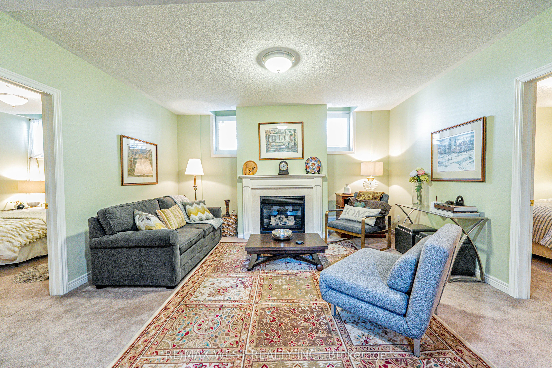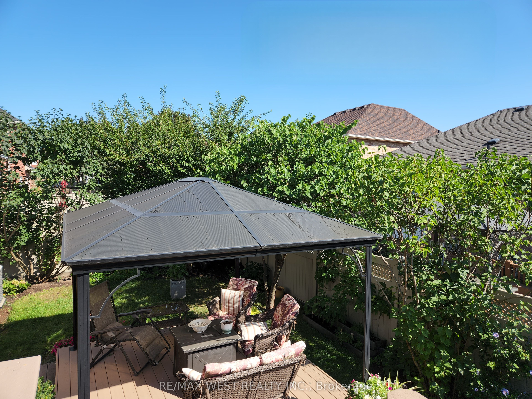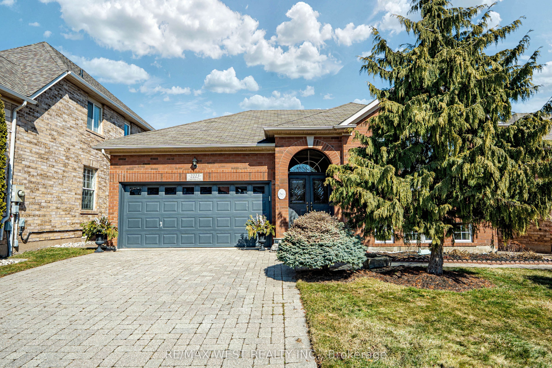
List Price: $1,499,000
2223 Lapsley Crescent, Oakville, L6M 4V1
- By RE/MAX WEST REALTY INC.
Detached|MLS - #W12035386|New
3 Bed
3 Bath
1500-2000 Sqft.
Lot Size: 48.2 x 80.38 Feet
Attached Garage
Price comparison with similar homes in Oakville
Compared to 33 similar homes
-25.4% Lower↓
Market Avg. of (33 similar homes)
$2,009,363
Note * Price comparison is based on the similar properties listed in the area and may not be accurate. Consult licences real estate agent for accurate comparison
Room Information
| Room Type | Features | Level |
|---|---|---|
| Living Room 3.96 x 6.4 m | Combined w/Dining, Gas Fireplace, Hardwood Floor | Main |
| Dining Room 3.96 x 6.4 m | Hardwood Floor, Open Concept, California Shutters | Main |
| Kitchen 7.04 x 6.34 m | Family Size Kitchen, Breakfast Bar, W/O To Sundeck | Main |
| Primary Bedroom 5.18 x 3.38 m | Broadloom, Walk-In Closet(s), 5 Pc Bath | Main |
| Bedroom 2 3.69 x 3.35 m | Broadloom, Semi Ensuite, Closet | Lower |
| Bedroom 3 3.41 x 3.05 m | Broadloom, California Shutters, Closet | Lower |
Client Remarks
Mature quiet & friendly neighbourhood close to schools, offers comfort, functionality, and flexibility perfect for families seeking an adaptable living space. Bright open throughout - both upper and lower level with 9 ft ceilings. Open-concept living/dining area with afternoon sun, warmth of a gas fireplace on cool days on both levels. Large eat-in kitchen w/ island. Primary bedroom, bow window overlooking garden, sitting area, walk-in closet, and ensuite with skylight & soaker tub. Upper level laundry w/out to garage. California shutters throughout the house add privacy and brightness. Walkout to upper deck and BBQ area. Covered lower deck for summer time entertaining. Enjoy plums, lilac trees and garden flowers. Plenty of outdoor storage under upper deck and shed. A lovely interlocking brick driveway - 2 car garage. Spacious home with flex space for playroom, exercise room, office/den. Come, see the house and make it you HOME!
Property Description
2223 Lapsley Crescent, Oakville, L6M 4V1
Property type
Detached
Lot size
N/A acres
Style
Bungalow
Approx. Area
N/A Sqft
Home Overview
Last check for updates
Virtual tour
N/A
Basement information
Finished,Full
Building size
N/A
Status
In-Active
Property sub type
Maintenance fee
$N/A
Year built
2024
Walk around the neighborhood
2223 Lapsley Crescent, Oakville, L6M 4V1Nearby Places

Angela Yang
Sales Representative, ANCHOR NEW HOMES INC.
English, Mandarin
Residential ResaleProperty ManagementPre Construction
Mortgage Information
Estimated Payment
$0 Principal and Interest
 Walk Score for 2223 Lapsley Crescent
Walk Score for 2223 Lapsley Crescent

Book a Showing
Tour this home with Angela
Frequently Asked Questions about Lapsley Crescent
Recently Sold Homes in Oakville
Check out recently sold properties. Listings updated daily
See the Latest Listings by Cities
1500+ home for sale in Ontario
