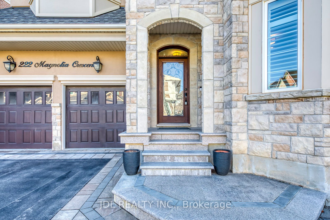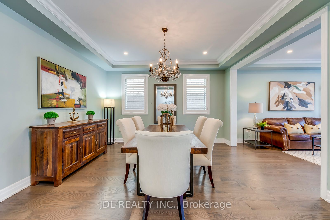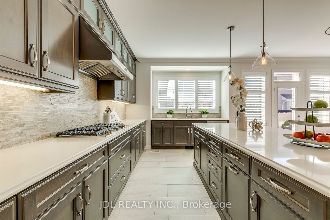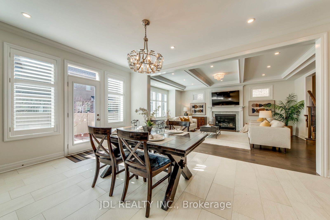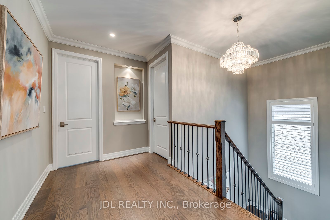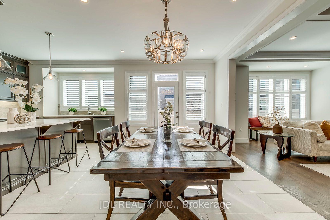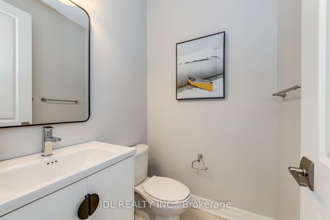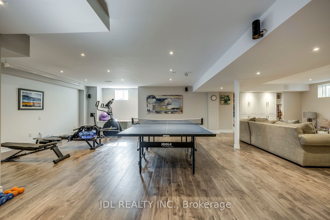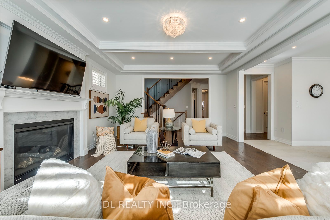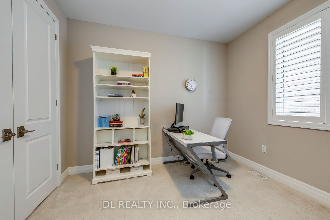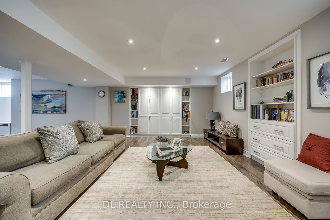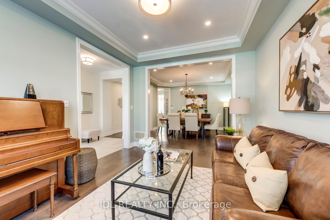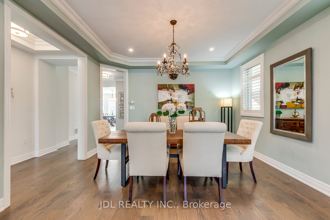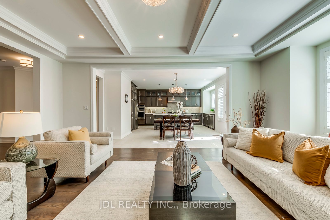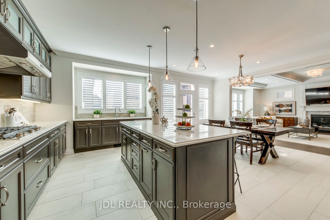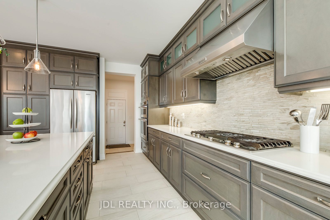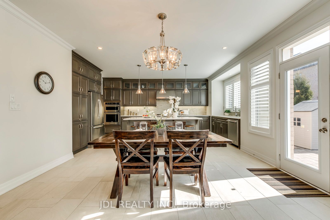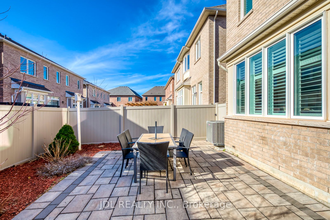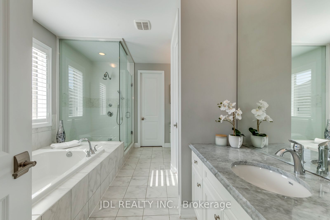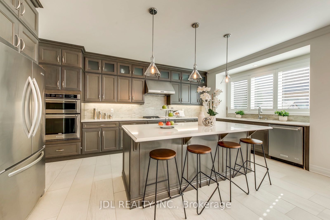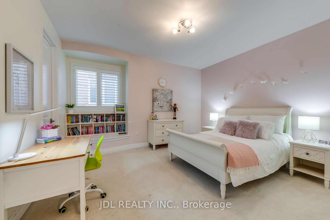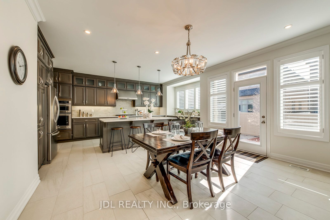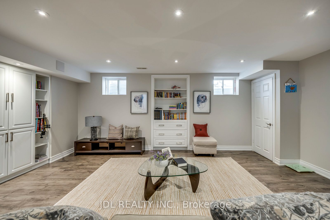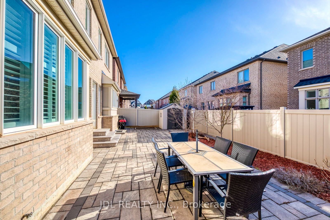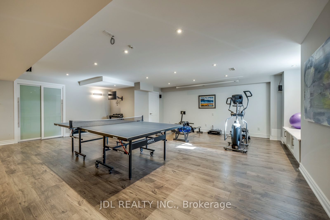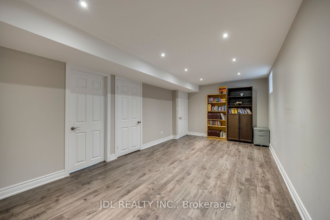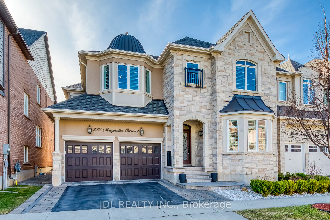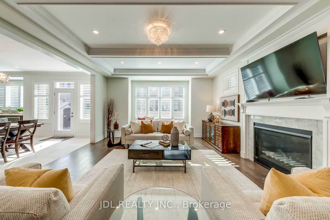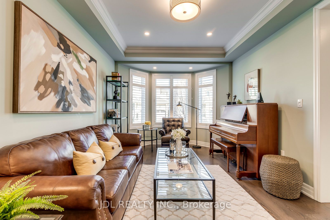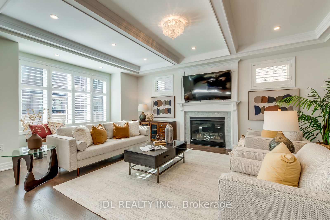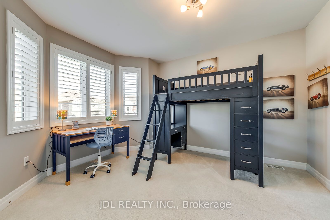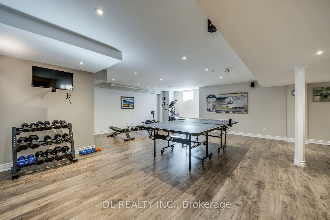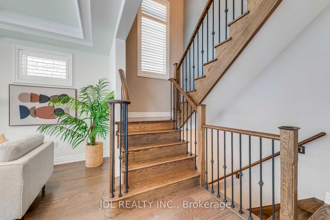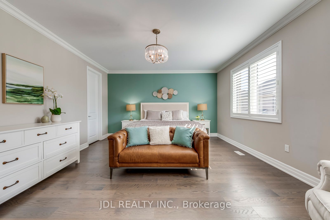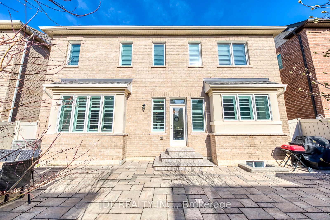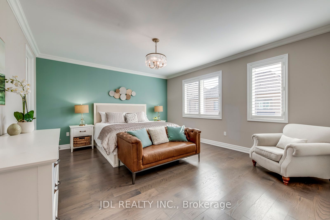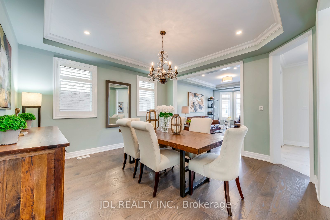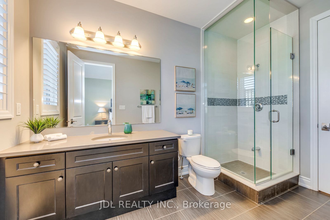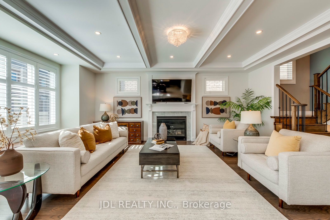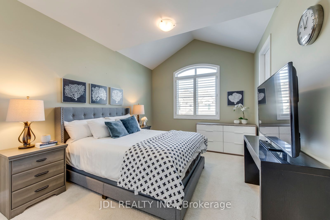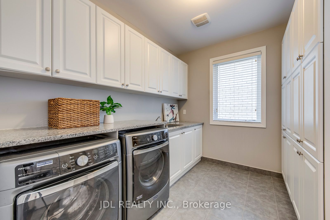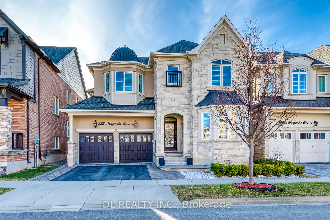
List Price: $2,196,000
222 Magnolia Crescent, Oakville, L6M 0Z8
- By JDL REALTY INC.
Detached|MLS - #W12136258|New
6 Bed
5 Bath
3500-5000 Sqft.
Lot Size: 45.12 x 90.04 Feet
Built-In Garage
Price comparison with similar homes in Oakville
Compared to 24 similar homes
-26.6% Lower↓
Market Avg. of (24 similar homes)
$2,993,553
Note * Price comparison is based on the similar properties listed in the area and may not be accurate. Consult licences real estate agent for accurate comparison
Room Information
| Room Type | Features | Level |
|---|---|---|
| Living Room 4.17 x 3.35 m | Hardwood Floor, Coffered Ceiling(s), Bay Window | Ground |
| Dining Room 4.19 x 4.11 m | Hardwood Floor, California Shutters, Coffered Ceiling(s) | Ground |
| Kitchen 5.23 x 3.05 m | Quartz Counter, Centre Island, B/I Appliances | Ground |
| Primary Bedroom 4.57 x 5.18 m | Hardwood Floor, 5 Pc Ensuite, Walk-In Closet(s) | Second |
| Bedroom 2 4.22 x 3.71 m | Semi Ensuite, Walk-In Closet(s), Window | Second |
| Bedroom 3 3.45 x 4.11 m | Semi Ensuite, Closet, Window | Second |
| Bedroom 4 4.5 x 3.35 m | 3 Pc Ensuite, Bow Window, Closet | Second |
| Bedroom 5 3.23 x 3.35 m | Closet, California Shutters, Window | Second |
Client Remarks
Welcome to 222 Magnolia Crescent - one of the most sought-after Mattamy homes, nestled on a quiet yet conveniently located crescent in Oakville's prestigious Preserve community. This rare Orchid model offers around 5,300 sq. ft. of luxurious living space, including 3,591 sq. ft. above grade plus a professionally finished basement. Meticulously upgraded with over $250,000 in enhancements, this elegant home features 9-ft ceilings on both levels, open concept layout, coffered ceilings, designer lighting, California shutters, pot lights, and premium finishes throughout. At the heart of the home is the stunning chefs kitchen complete with a large quartz island, built-in stainless steel appliances, an oversized gas range, and abundant cabinetry, perfect for both everyday living and entertaining. The inviting family room exudes warmth with its coffered ceiling, gas fireplace, and natural light. Upstairs, you'll find five spacious bedrooms, ideal for growing families or flexible work-from-home needs. The primary suite is a luxurious retreat featuring double walk-in closets and a spa-like 5-piece ensuite with marble counters and refined upgrades. The professionally finished basement offers even more space to enjoy, with full-height windows, a generous recreation area, built-in cabinetry, a sleek 3-piece bath, and an additional bedroom perfect for guests or extended family. Outside, unwind in a beautifully landscaped backyard featuring marble stone interlocking and a tranquil Japanese-inspired garden your own private escape. Ideally located near top-ranked schools, Sixteen Mile Creek trails, shopping, dining, and community amenities, this exceptional home delivers the perfect blend of luxury, space, and convenience and could be yours without delay.
Property Description
222 Magnolia Crescent, Oakville, L6M 0Z8
Property type
Detached
Lot size
N/A acres
Style
2-Storey
Approx. Area
N/A Sqft
Home Overview
Basement information
Finished,Full
Building size
N/A
Status
In-Active
Property sub type
Maintenance fee
$N/A
Year built
--
Walk around the neighborhood
222 Magnolia Crescent, Oakville, L6M 0Z8Nearby Places

Angela Yang
Sales Representative, ANCHOR NEW HOMES INC.
English, Mandarin
Residential ResaleProperty ManagementPre Construction
Mortgage Information
Estimated Payment
$0 Principal and Interest
 Walk Score for 222 Magnolia Crescent
Walk Score for 222 Magnolia Crescent

Book a Showing
Tour this home with Angela
Frequently Asked Questions about Magnolia Crescent
Recently Sold Homes in Oakville
Check out recently sold properties. Listings updated daily
See the Latest Listings by Cities
1500+ home for sale in Ontario
