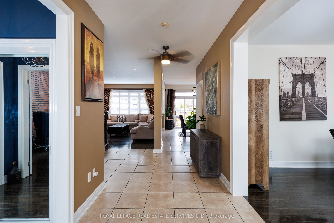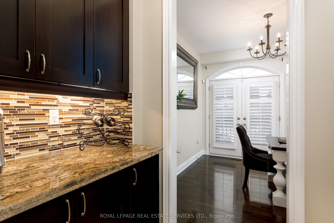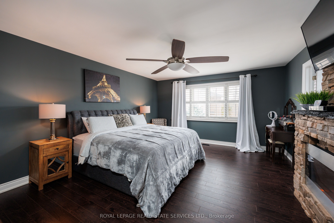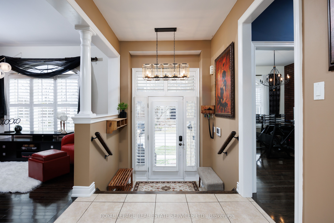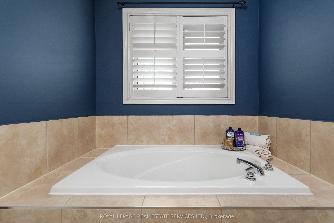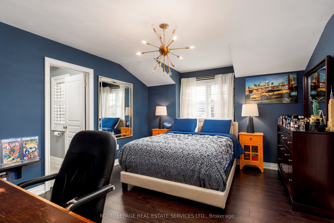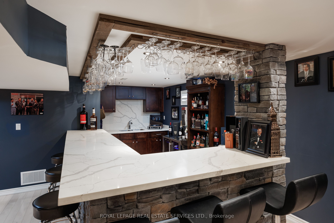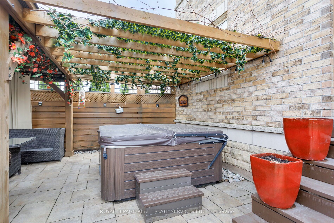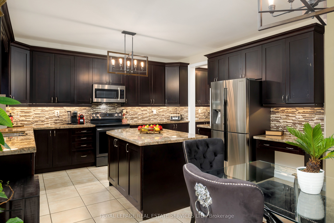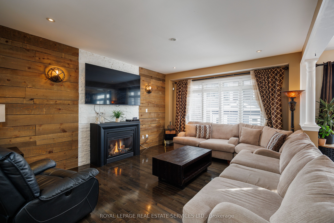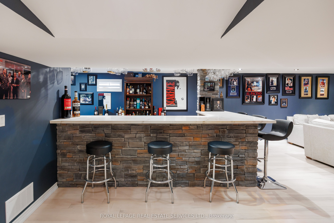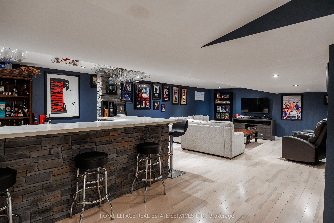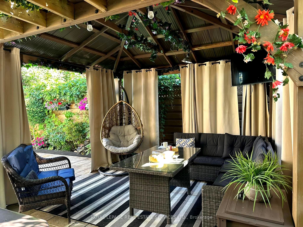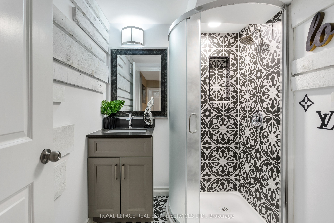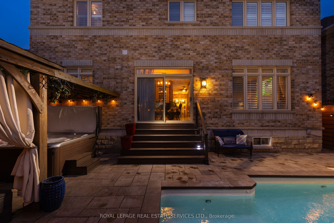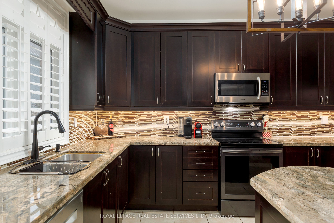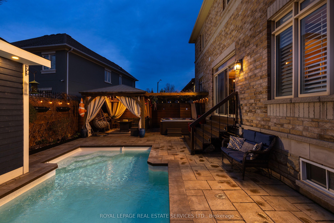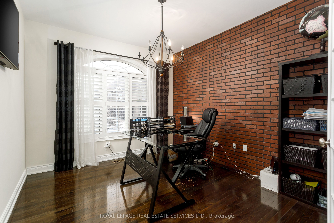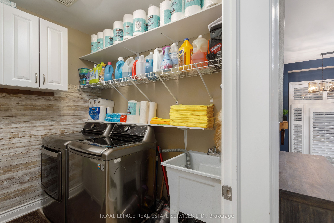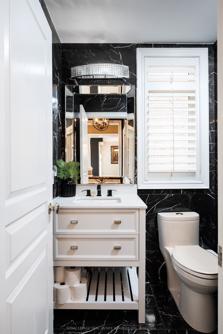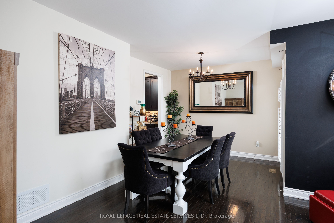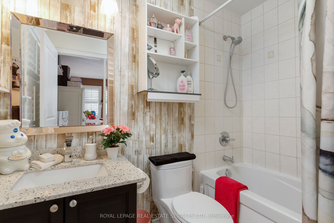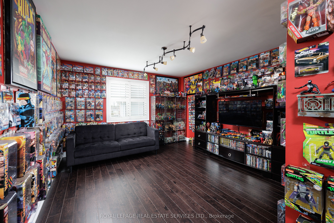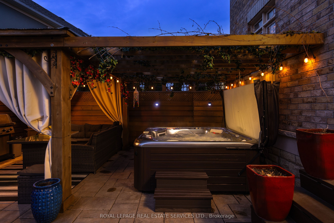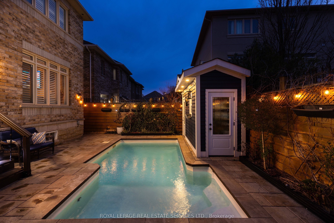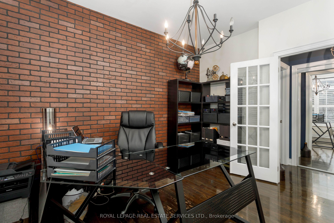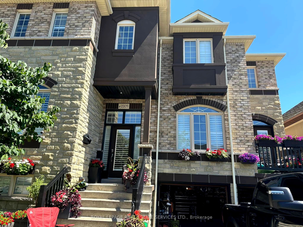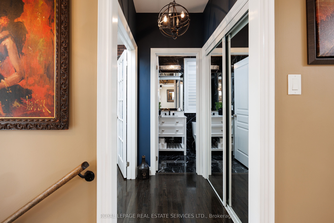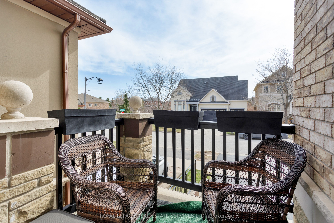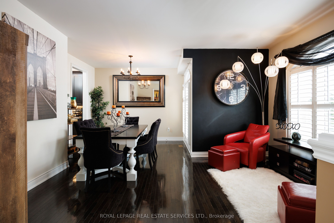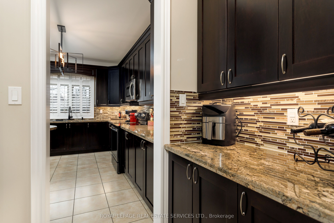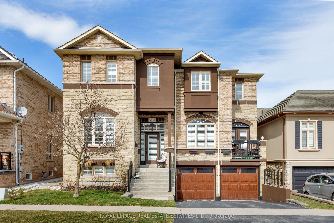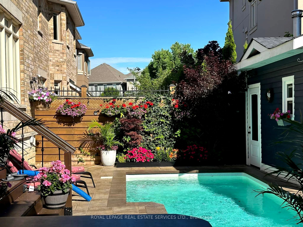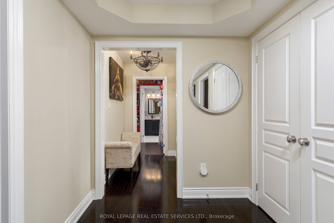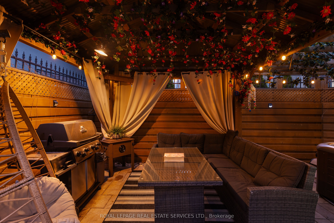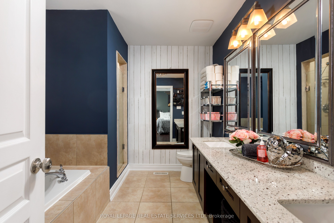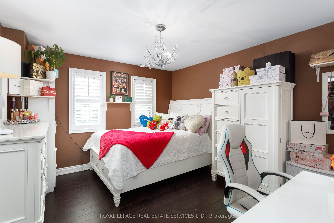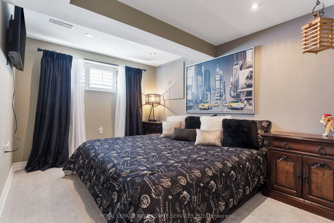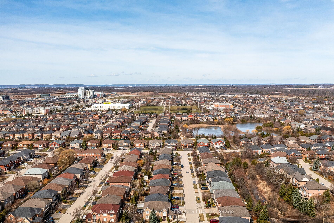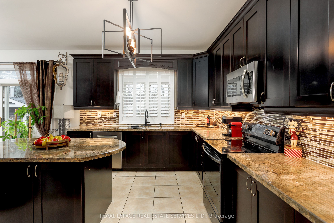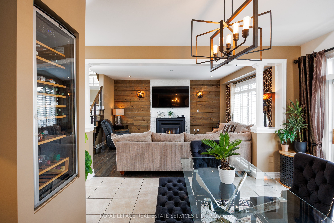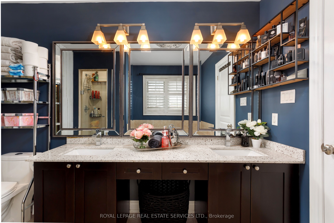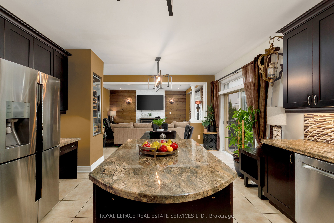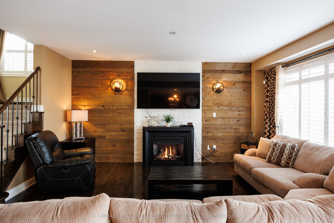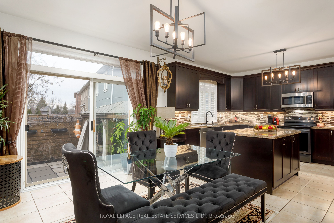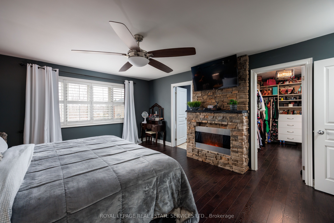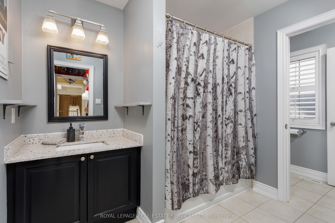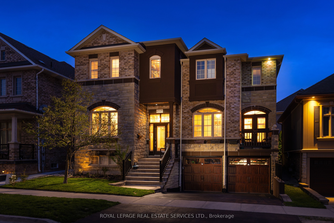
List Price: $2,369,000
2205 Blackbird Court, Oakville, L6M 5E6
- By ROYAL LEPAGE REAL ESTATE SERVICES LTD.
Detached|MLS - #W12063344|New
5 Bed
5 Bath
3000-3500 Sqft.
Lot Size: 45.01 x 81.23 Feet
Attached Garage
Price comparison with similar homes in Oakville
Compared to 64 similar homes
-24.6% Lower↓
Market Avg. of (64 similar homes)
$3,143,347
Note * Price comparison is based on the similar properties listed in the area and may not be accurate. Consult licences real estate agent for accurate comparison
Room Information
| Room Type | Features | Level |
|---|---|---|
| Living Room 4.55 x 3.33 m | Hardwood Floor, California Shutters, Double Doors | Main |
| Dining Room 3.33 x 3.05 m | Hardwood Floor, California Shutters, Double Doors | Main |
| Kitchen 4.27 x 3.33 m | Granite Counters, Stainless Steel Appl, Centre Island | Main |
| Primary Bedroom 5.49 x 4.27 m | Hardwood Floor, Gas Fireplace, Walk-In Closet(s) | Second |
| Bedroom 2 3.94 x 3.66 m | Hardwood Floor, California Shutters, Large Closet | Second |
| Bedroom 3 3.94 x 3.33 m | Hardwood Floor, California Shutters, Large Closet | Second |
| Bedroom 4 3.94 x 3.33 m | Hardwood Floor, California Shutters, Large Closet | Second |
| Bedroom 5 3.53 x 3.15 m | Broadloom, Pot Lights, Closet | Basement |
Client Remarks
West Oak Trails Upscale Living in Oakvilles Premier Family Neighbourhood! With over 300k in upgrades!!! Stunning dream backyard with pool! Situated in a prestigious enclave between Bloomfield Park & McCraney Creek, this luxurious Kaneff-built former model home in West Oak Trails offers luxury well designed living space and newly finished basement, blending timeless elegance with modern functionality. Updated from top to bottom, & inside out, the home features an exterior facelift with new garage doors, lighting, & a new asphalt driveway, while the double garage shines with a new epoxy-coated floor & cedar plank finishes. A dream backyard oasis! The newly created resort-style backyard is an entertainers dream, showcasing a heated inground saltwater pool, hot tub, custom gazebo, pool house with electricity, stone hardscaping, & vibrant perennial gardens. The main level impresses with rich hardwood floors, 9-ft ceilings, stone accent walls, a refinished family room fireplace, a formal living/dining room with a servery & a walkout to a private balcony, a gourmet kitchen with stone countertops, 4 new stainless steel appliances, wine cooler, new under-cabinet lighting, & a walkout to the backyard oasis. Completing the main floor is a lavishly renovated powder room, & a private office ideal for working from home. The upper level features a primary suite with a new custom gas fireplace, massive walk-in closet with custom organizers, & a spa-like 5-piece ensuite, plus 3 additional bedrooms & an updated 4-piece main bath. The newly finished lower level offers a spacious recreation room, stone clad wet bar & kitchenette with quartz counters, a fifth bedroom, a stylish 3-piece bathroom, & inside entry to the garage. Ideally located near excellent schools, nature trails, shopping centres, major highways, & the GO Train, & the Oakville Hospital is a 3-minute drive. This show-stopping home represents the best of luxury real estate in West Oak Trails, Oakville.
Property Description
2205 Blackbird Court, Oakville, L6M 5E6
Property type
Detached
Lot size
< .50 acres
Style
2-Storey
Approx. Area
N/A Sqft
Home Overview
Last check for updates
Virtual tour
N/A
Basement information
Finished
Building size
N/A
Status
In-Active
Property sub type
Maintenance fee
$N/A
Year built
2024
Walk around the neighborhood
2205 Blackbird Court, Oakville, L6M 5E6Nearby Places

Angela Yang
Sales Representative, ANCHOR NEW HOMES INC.
English, Mandarin
Residential ResaleProperty ManagementPre Construction
Mortgage Information
Estimated Payment
$0 Principal and Interest
 Walk Score for 2205 Blackbird Court
Walk Score for 2205 Blackbird Court

Book a Showing
Tour this home with Angela
Frequently Asked Questions about Blackbird Court
Recently Sold Homes in Oakville
Check out recently sold properties. Listings updated daily
See the Latest Listings by Cities
1500+ home for sale in Ontario
