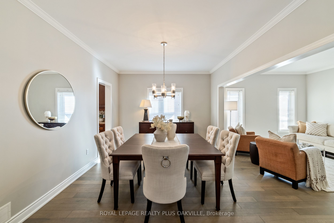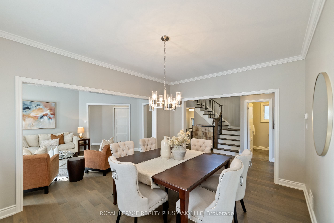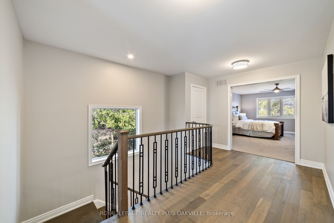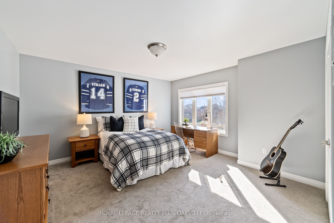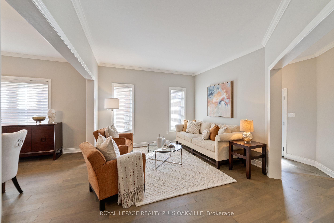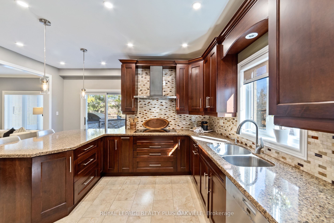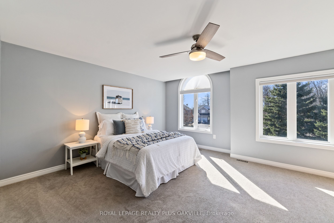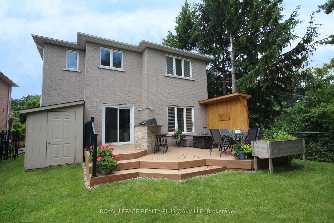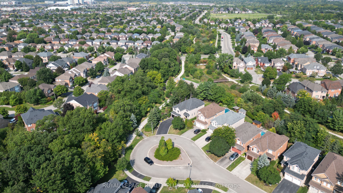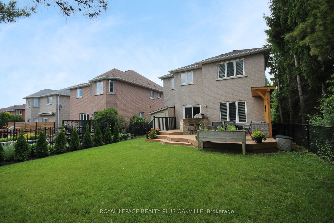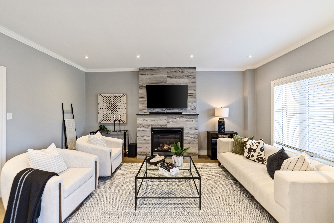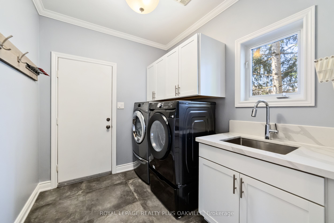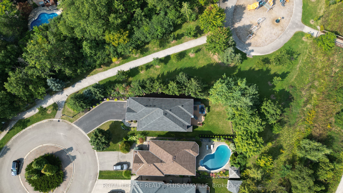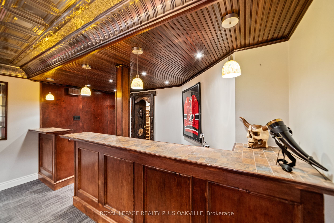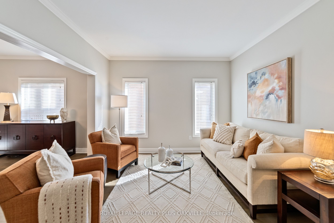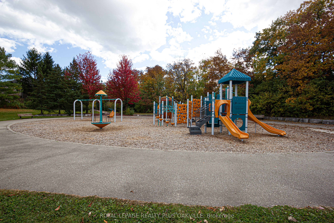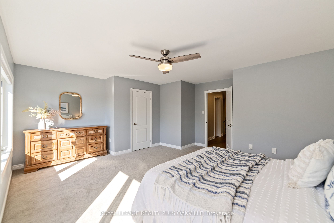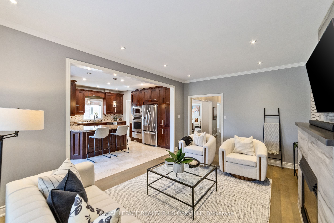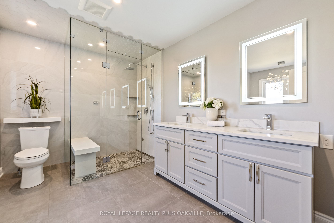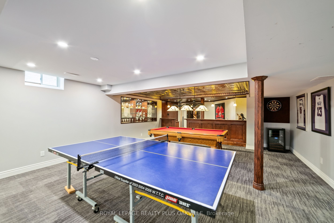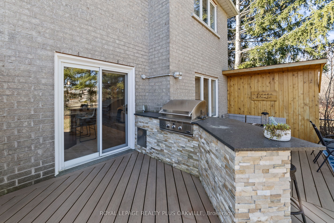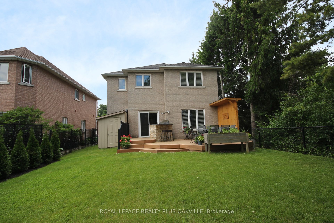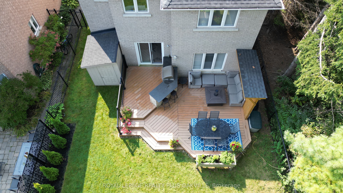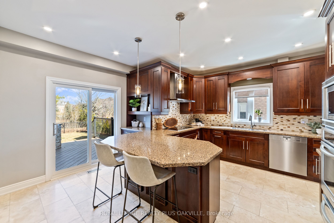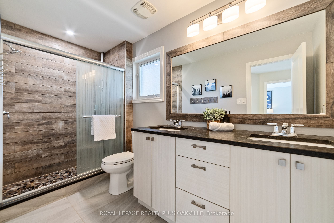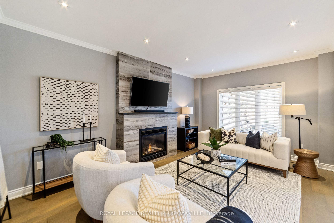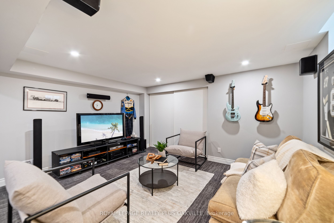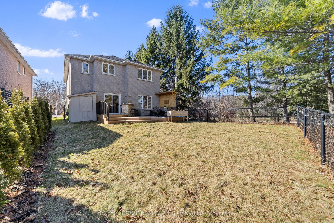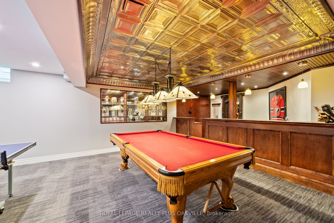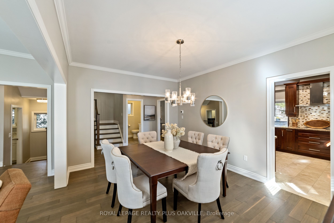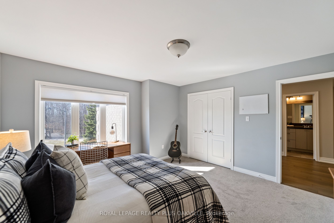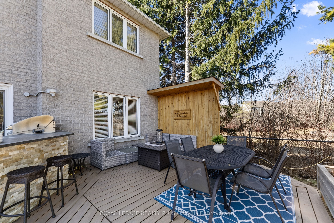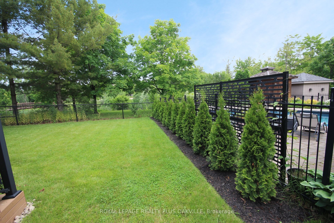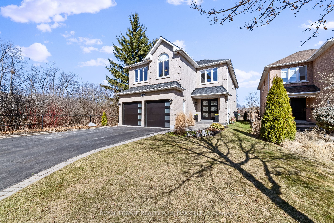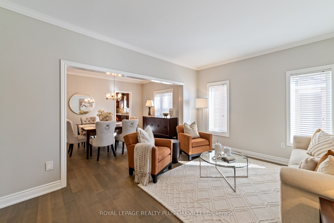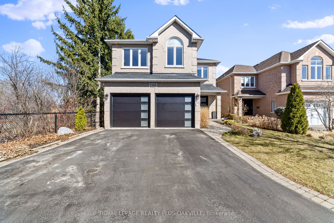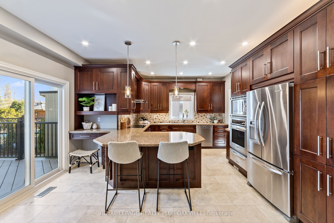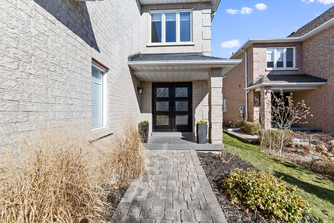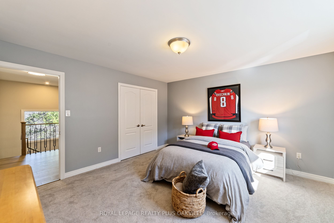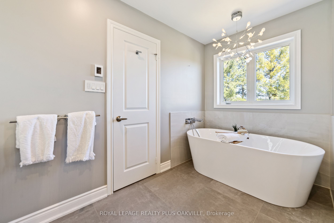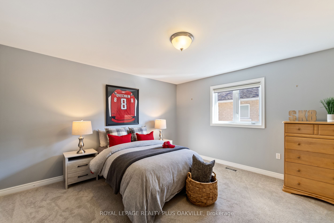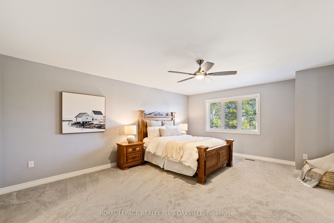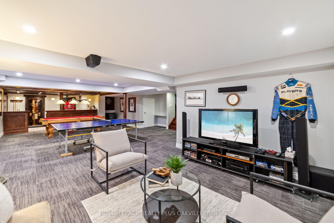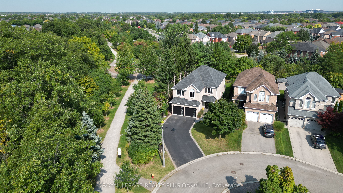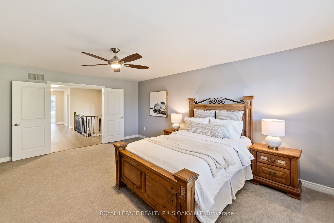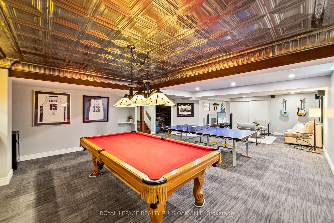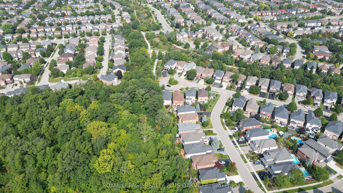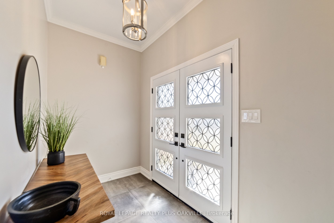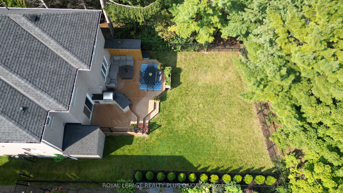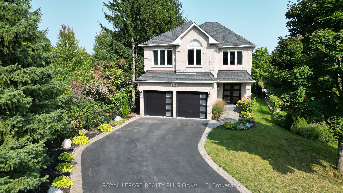
List Price: $1,984,900
2185 Chatsworth Avenue, Oakville, L6M 3X4
- By ROYAL LEPAGE REALTY PLUS OAKVILLE
Detached|MLS - #W12037115|New
4 Bed
3 Bath
2500-3000 Sqft.
Attached Garage
Price comparison with similar homes in Oakville
Compared to 58 similar homes
-9.5% Lower↓
Market Avg. of (58 similar homes)
$2,192,293
Note * Price comparison is based on the similar properties listed in the area and may not be accurate. Consult licences real estate agent for accurate comparison
Room Information
| Room Type | Features | Level |
|---|---|---|
| Living Room 4.44 x 3.43 m | Main | |
| Dining Room 4.47 x 3.66 m | Main | |
| Kitchen 4.44 x 4.55 m | Main | |
| Primary Bedroom 4.65 x 5.61 m | Second | |
| Bedroom 2 4.29 x 4.52 m | Second | |
| Bedroom 3 4.29 x 4.19 m | Second | |
| Bedroom 4 5.49 x 4.93 m | Second |
Client Remarks
Welcome to this lovingly maintained family home, cherished by the current owners for over 20 years. Situated on a quiet dead-end court in the desirable West Oak Trails neighborhood, this home offers the perfect blend of tranquility & convenience. Surrounded by mature trees and scenic walking trails, it enjoys the rare advantage of having only one neighbor, ensuring peace & privacy. With a nearby playground, its perfect for young families, the lack of a sidewalk provides an extra-long driveway with space for up to 6 cars. The homes curb appeal is exceptional, featuring updated garage doors & front doors with glass inserts, a stone walkway, & tiled front porch that warmly welcomes you. Inside, professional renovations add to the charm. Main floor boasts a spacious living room & dining room, engineered white oak hardwood flooring, creating a bright and inviting atmosphere. Family room centers around a gas fireplace with a tiled floor-to-ceiling surround and black mantle, offering a cozy retreat. The gourmet kitchen is a chefs dream, with dark cabinetry, Cambria countertops with a breakfast bar, built-in stainless steel appliances. Convenient main floor laundry room provides access to the garage. Upstairs, a hardwood staircase with rod iron spindles leads to four generously sized bedrooms, all with ample closet space. The primary suite features room for a sitting area and a luxurious ensuite with heated floors, a glass steam shower, quartz countertops, LED mirrored lighting, standalone soaker tub. The finished basement is perfect for entertaining, with a wet bar, wine cellar with hand-carved double doors, a games room with a recessed tin roof, recreation room for movie nights. The private backyard, pool sized lot, offers a composite deck, a direct gas line for a fire pit, and a built-in BBQ with a honed granite bar area, ideal for hosting guests. This home provides abundant space and luxury features, making it the perfect place to entertain and unwind.
Property Description
2185 Chatsworth Avenue, Oakville, L6M 3X4
Property type
Detached
Lot size
N/A acres
Style
2-Storey
Approx. Area
N/A Sqft
Home Overview
Basement information
Full,Finished
Building size
N/A
Status
In-Active
Property sub type
Maintenance fee
$N/A
Year built
2024
Walk around the neighborhood
2185 Chatsworth Avenue, Oakville, L6M 3X4Nearby Places

Shally Shi
Sales Representative, Dolphin Realty Inc
English, Mandarin
Residential ResaleProperty ManagementPre Construction
Mortgage Information
Estimated Payment
$0 Principal and Interest
 Walk Score for 2185 Chatsworth Avenue
Walk Score for 2185 Chatsworth Avenue

Book a Showing
Tour this home with Shally
Frequently Asked Questions about Chatsworth Avenue
Recently Sold Homes in Oakville
Check out recently sold properties. Listings updated daily
No Image Found
Local MLS®️ rules require you to log in and accept their terms of use to view certain listing data.
No Image Found
Local MLS®️ rules require you to log in and accept their terms of use to view certain listing data.
No Image Found
Local MLS®️ rules require you to log in and accept their terms of use to view certain listing data.
No Image Found
Local MLS®️ rules require you to log in and accept their terms of use to view certain listing data.
No Image Found
Local MLS®️ rules require you to log in and accept their terms of use to view certain listing data.
No Image Found
Local MLS®️ rules require you to log in and accept their terms of use to view certain listing data.
No Image Found
Local MLS®️ rules require you to log in and accept their terms of use to view certain listing data.
No Image Found
Local MLS®️ rules require you to log in and accept their terms of use to view certain listing data.
Check out 100+ listings near this property. Listings updated daily
See the Latest Listings by Cities
1500+ home for sale in Ontario
