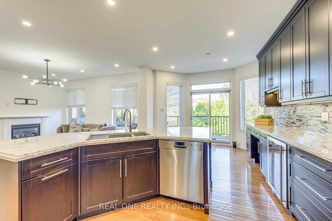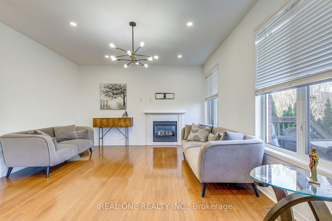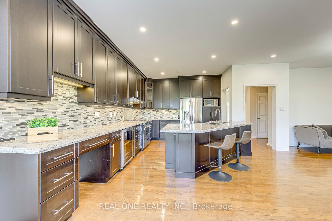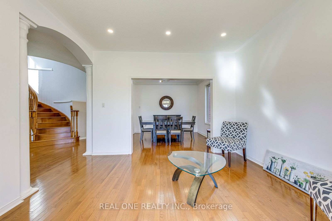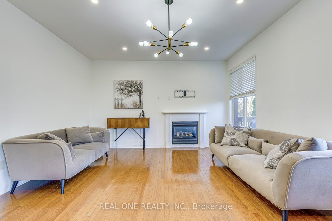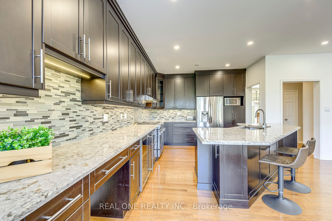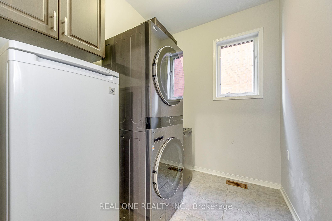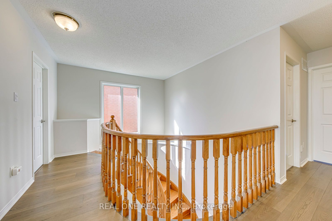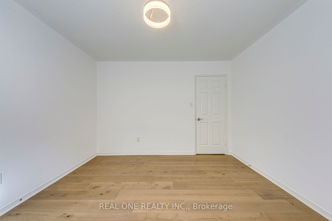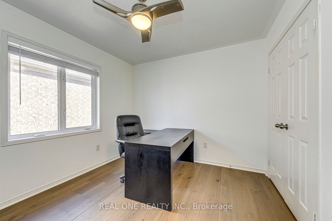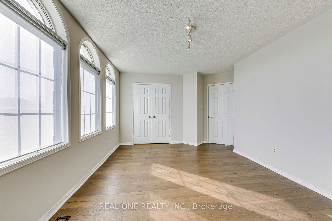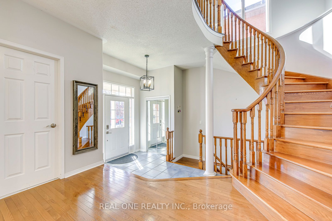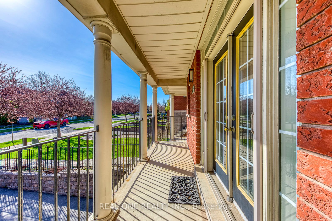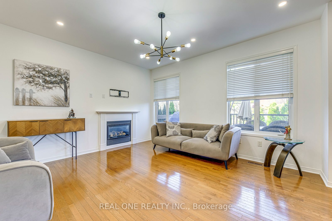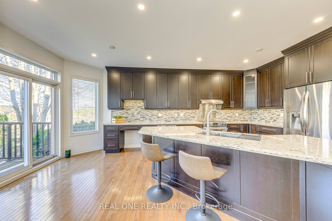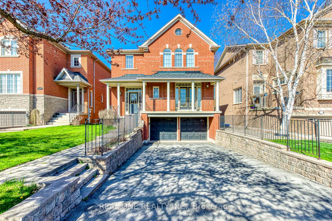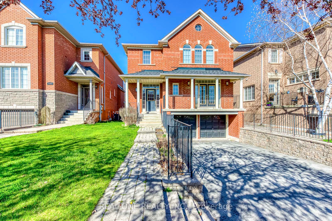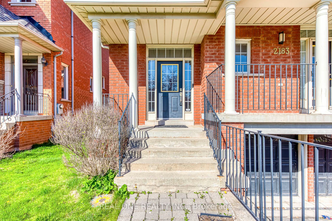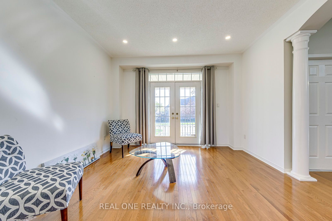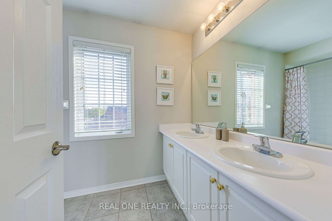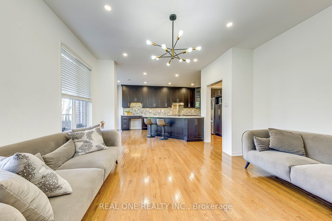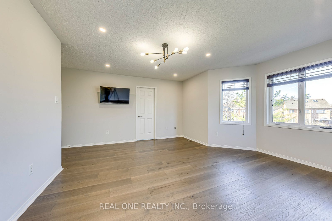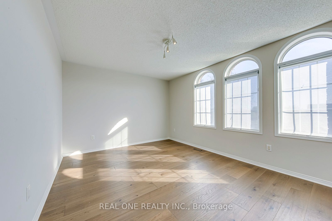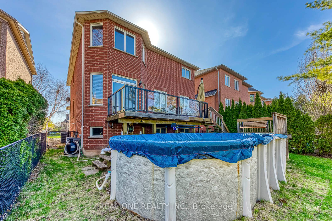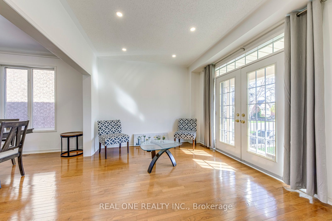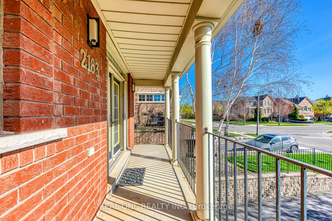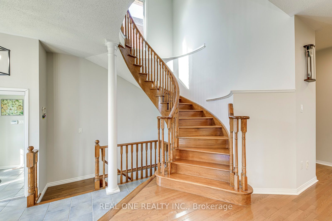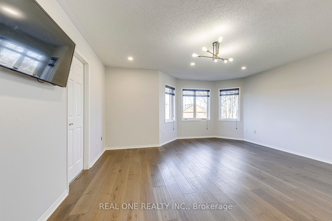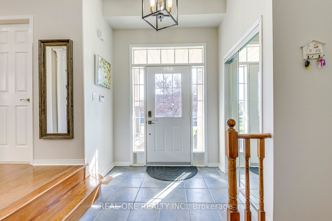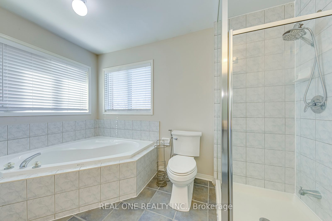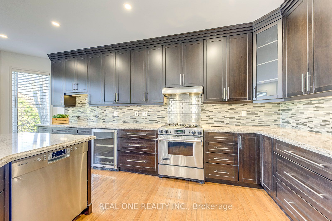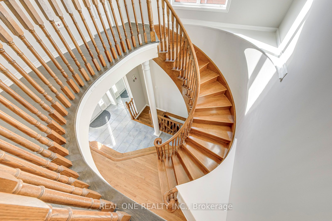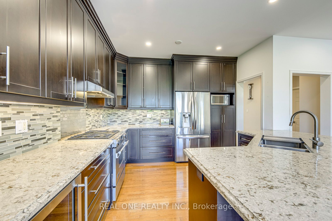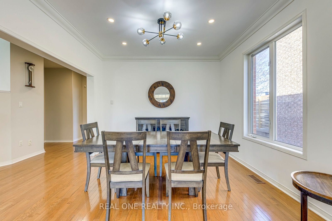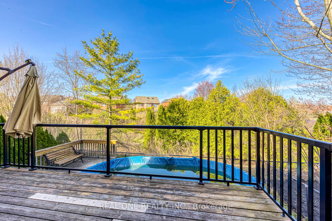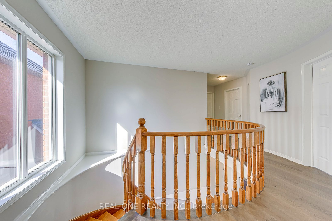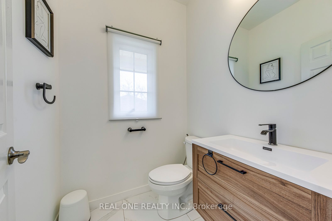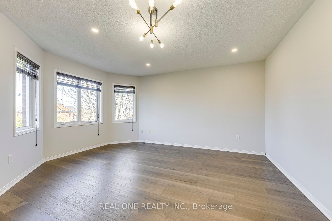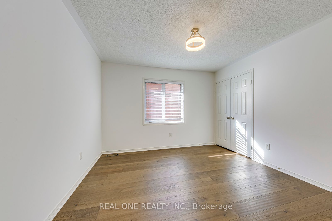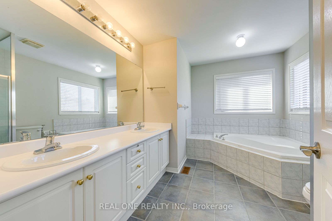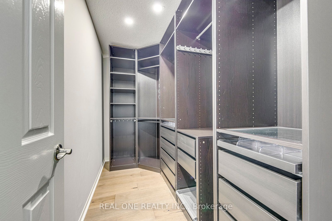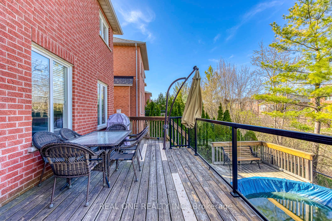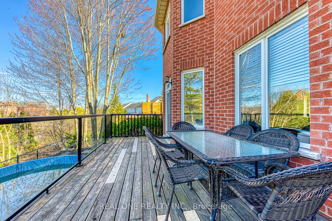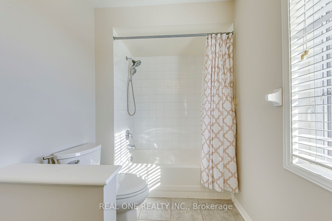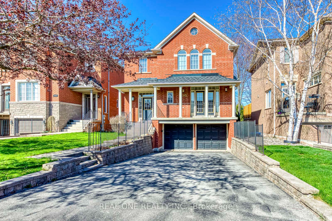
List Price: $4,500 /mo
2183 Pheasant Lane, Oakville, L6M 3R8
- By REAL ONE REALTY INC.
Detached|MLS - #W12110111|New
4 Bed
3 Bath
2500-3000 Sqft.
Lot Size: 40.03 x 111.55 Feet
Built-In Garage
Room Information
| Room Type | Features | Level |
|---|---|---|
| Kitchen 3.49 x 3.86 m | Hardwood Floor, Granite Counters, Stainless Steel Appl | Main |
| Dining Room 3.49 x 3.32 m | Hardwood Floor, Pot Lights, Crown Moulding | Main |
| Living Room 3.86 x 3.32 m | Hardwood Floor, W/O To Balcony, Pot Lights | Main |
| Primary Bedroom 5.69 x 4.98 m | Hardwood Floor, 5 Pc Ensuite, Walk-In Closet(s) | Second |
| Bedroom 2 3.78 x 4.53 m | Hardwood Floor, Closet | Second |
| Bedroom 3 3.33 x 3.19 m | Hardwood Floor, Closet | Second |
| Bedroom 4 3.5 x 3.49 m | Hardwood Floor, Closet | Second |
Client Remarks
Bright & Beautiful 4+1 Bedroom & 4 Bath Home in Popular West Oak Trails Community, Nestled on a Private Ravine Lot with McCraney Creek Running Behind the Property. Spacious Main Level Layout with 9' Ceilings with Pot Lights Thruout! Elegant Formal Dining Room & Living Room with W/O to Covered Front Balcony - Perfect for Your Morning Coffee or Breathtaking Sunsets! Oversized, Updated Kitchen Boasts Large Island, Granite Countertops, Modern Tile Backsplash, Premium Stainless Steel Appliances & Bright Breakfast Area with W/O to Deck. Open Concept Family Room with Gas F/P. Modern 2pc Powder Room & Convenient Main Level Laundry Room (with New LG Washer & Dryer) Complete the Main Level. 4 Generous Bedrooms with New Engineered Hdwd Flooring on 2nd Level. Spacious Primary Suite Boasts W/I Closet with Custom Organizers & Luxurious 5pc Ensuite with Double Vanity, Large Soaker Tub & Separate Shower. Large 5pc Main Bath with Double Vanity. 2 Car Garage with 240V EV Charger. Driveway to be Shared with Bsmt Tenant. Fully-Fenced Backyard with Large Deck & Ample Privacy (A/G Pool Will Be Removed). High Speed Internet Included. Fabulous Location in Popular West Oak Trails Community Just Minutes from Many Parks & Trails, Hospital, Soccer Club, Glen Abbey Community Centre, Schools, Shopping & Many More Amenities!
Property Description
2183 Pheasant Lane, Oakville, L6M 3R8
Property type
Detached
Lot size
N/A acres
Style
2-Storey
Approx. Area
N/A Sqft
Home Overview
Last check for updates
Virtual tour
N/A
Basement information
Separate Entrance
Building size
N/A
Status
In-Active
Property sub type
Maintenance fee
$N/A
Year built
--
Walk around the neighborhood
2183 Pheasant Lane, Oakville, L6M 3R8Nearby Places

Angela Yang
Sales Representative, ANCHOR NEW HOMES INC.
English, Mandarin
Residential ResaleProperty ManagementPre Construction
 Walk Score for 2183 Pheasant Lane
Walk Score for 2183 Pheasant Lane

Book a Showing
Tour this home with Angela
Frequently Asked Questions about Pheasant Lane
Recently Sold Homes in Oakville
Check out recently sold properties. Listings updated daily
See the Latest Listings by Cities
1500+ home for sale in Ontario
