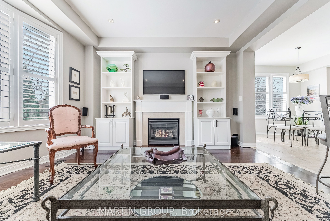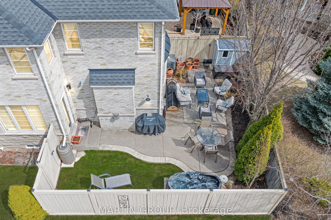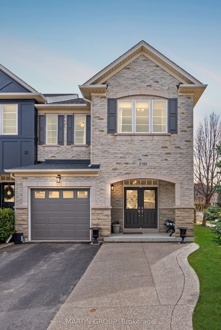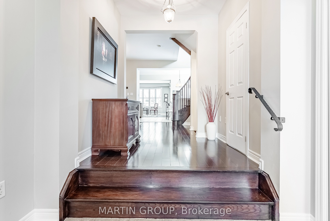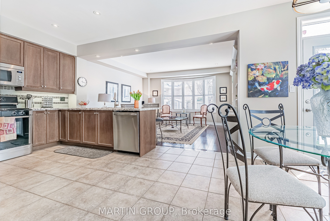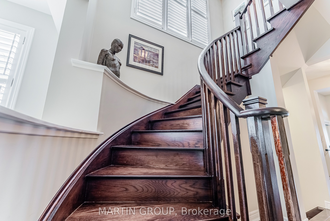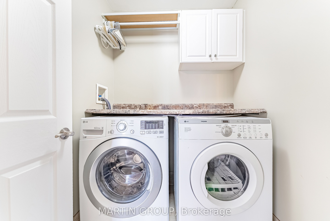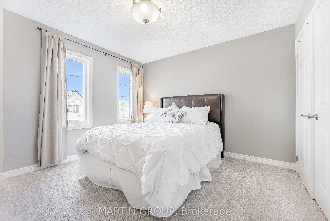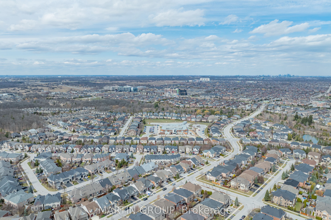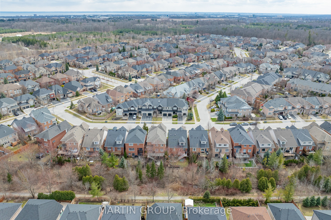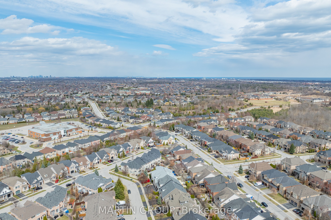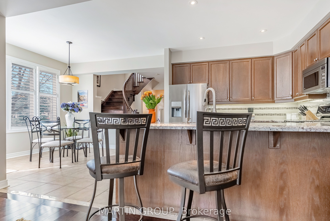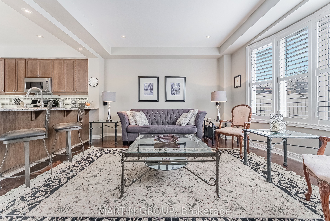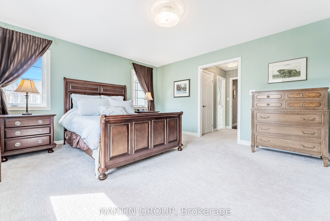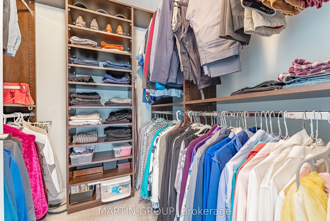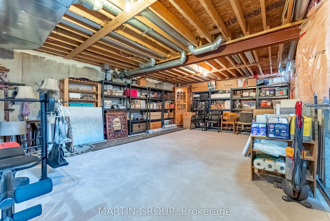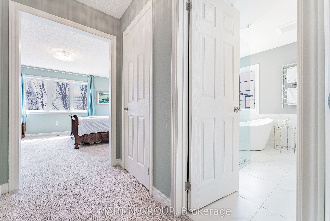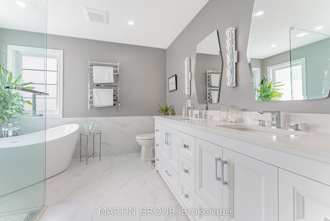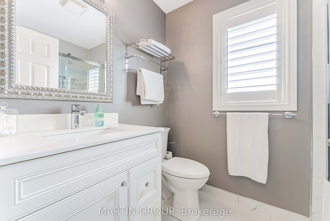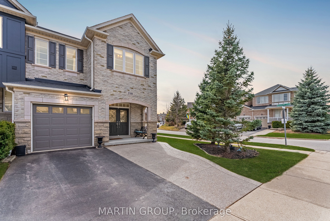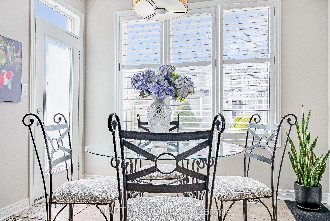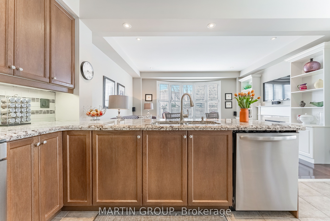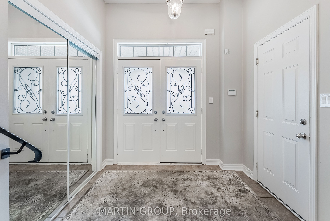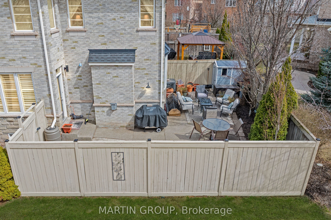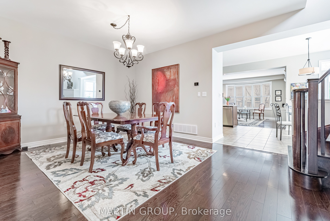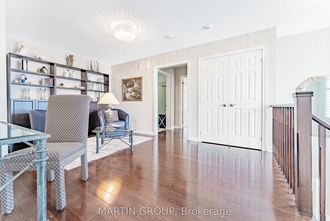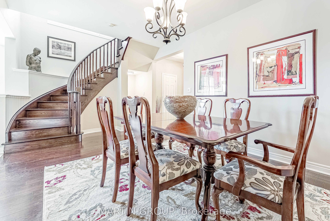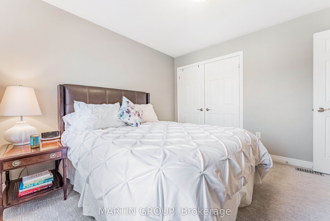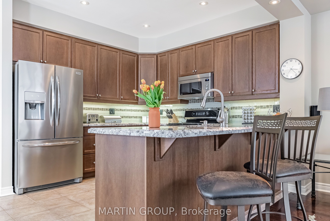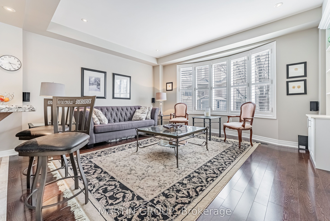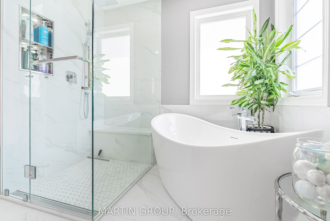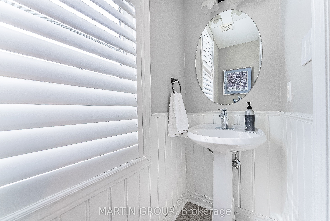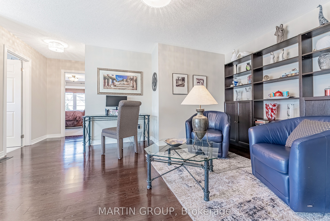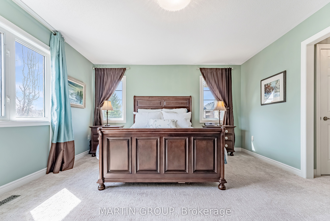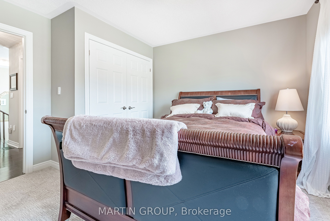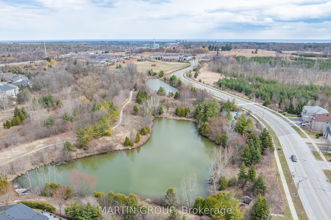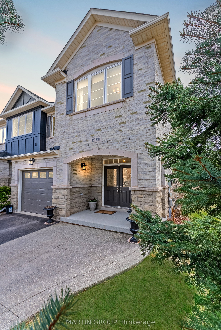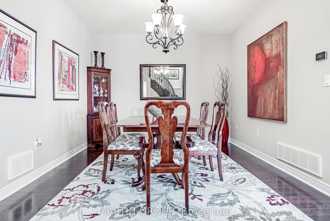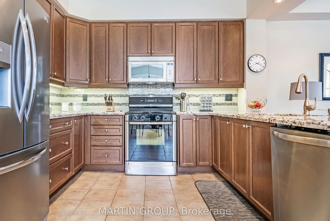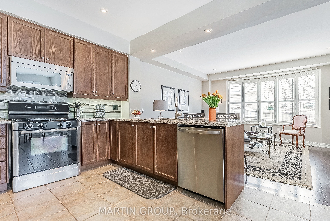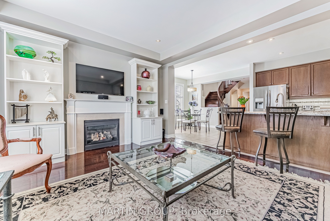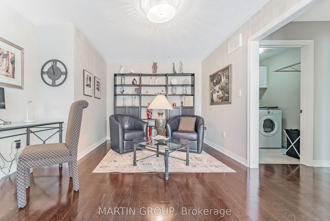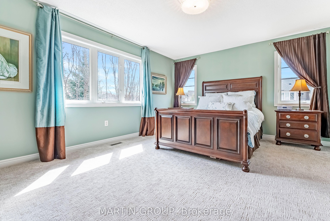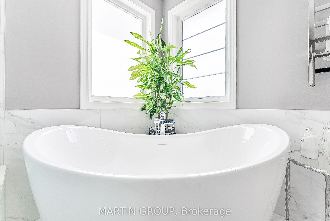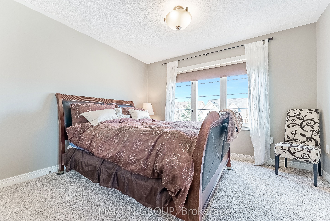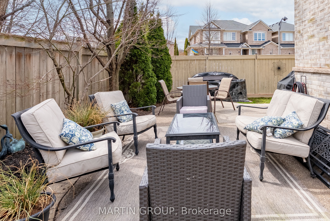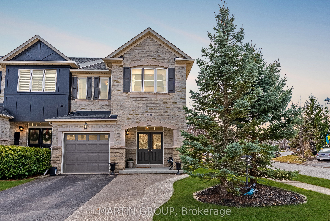
List Price: $1,349,000
2180 Whitworth Drive, Oakville, L6M 0B2
- By MARTIN GROUP
Att/Row/Townhouse|MLS - #W12076832|New
3 Bed
3 Bath
2000-2500 Sqft.
Built-In Garage
Price comparison with similar homes in Oakville
Compared to 80 similar homes
7.4% Higher↑
Market Avg. of (80 similar homes)
$1,255,961
Note * Price comparison is based on the similar properties listed in the area and may not be accurate. Consult licences real estate agent for accurate comparison
Room Information
| Room Type | Features | Level |
|---|---|---|
| Dining Room 3.61 x 3.48 m | Hardwood Floor, Separate Room, Formal Rm | Main |
| Kitchen 6.62 x 3.45 m | Granite Counters, Stainless Steel Appl, Breakfast Bar | Main |
| Primary Bedroom 5.02 x 4.14 m | Walk-In Closet(s), 5 Pc Ensuite, Broadloom | Second |
| Bedroom 2 3.5 x 3.5 m | Double Closet, Closet Organizers, Broadloom | Second |
| Bedroom 3 3.79 x 3.58 m | Double Closet, Closet Organizers, Broadloom | Second |
Client Remarks
Welcome to 2180 Whitworth Drive a spacious end-unit freehold townhome by Monarch Homes, nestled in the heart of Palermo's sought-after Bronte Creek community. Surrounded by forests, parks, and scenic trails, this home blends nature, comfort, and convenience in one of Oakvilles most vibrant neighbourhoods. The end-unit design offers extra side windows, filling the home with natural light. Inside, enjoy a formal dining room, open-concept kitchen with stainless steel appliances, pullouts, organizers, and breakfast bar, and a bright family room with a bow window, tray ceiling, and built-in shelving. Step out to a private, fenced yard with mature landscaping, patio area, and gas BBQ hookup. Major updates include: New garage door (2016), bathroom (2017), roof (2018), fridge (2018), furnace, A/C, HWT (2019), microwave (2022), fresh paint (2023), new carpet (2023), and new dishwasher (2025). The totally renovated primary ensuite (2023) features a standalone tub, double sinks, heated towel bar, and sleek finishes. All bedrooms include custom closet organizers; the upper level also features a loft/office space and convenient laundry room with counter and cupboards. The spacious foyer leads to an interior garage entry, and the unfinished basement with rough-in offers endless potential. Additional highlights: hardwood staircase, carpet-free main level, covered porch, double driveway, and rear entry with phantom screen. Close to top-rated schools, Bronte Park, Bronte Village, Oakville Hospital, GO station, and highway access. Come experience the warmth, space, and unbeatable location this home offers!
Property Description
2180 Whitworth Drive, Oakville, L6M 0B2
Property type
Att/Row/Townhouse
Lot size
N/A acres
Style
2-Storey
Approx. Area
N/A Sqft
Home Overview
Last check for updates
Virtual tour
N/A
Basement information
Full,Unfinished
Building size
N/A
Status
In-Active
Property sub type
Maintenance fee
$N/A
Year built
2024
Walk around the neighborhood
2180 Whitworth Drive, Oakville, L6M 0B2Nearby Places

Shally Shi
Sales Representative, Dolphin Realty Inc
English, Mandarin
Residential ResaleProperty ManagementPre Construction
Mortgage Information
Estimated Payment
$0 Principal and Interest
 Walk Score for 2180 Whitworth Drive
Walk Score for 2180 Whitworth Drive

Book a Showing
Tour this home with Shally
Frequently Asked Questions about Whitworth Drive
Recently Sold Homes in Oakville
Check out recently sold properties. Listings updated daily
No Image Found
Local MLS®️ rules require you to log in and accept their terms of use to view certain listing data.
No Image Found
Local MLS®️ rules require you to log in and accept their terms of use to view certain listing data.
No Image Found
Local MLS®️ rules require you to log in and accept their terms of use to view certain listing data.
No Image Found
Local MLS®️ rules require you to log in and accept their terms of use to view certain listing data.
No Image Found
Local MLS®️ rules require you to log in and accept their terms of use to view certain listing data.
No Image Found
Local MLS®️ rules require you to log in and accept their terms of use to view certain listing data.
No Image Found
Local MLS®️ rules require you to log in and accept their terms of use to view certain listing data.
No Image Found
Local MLS®️ rules require you to log in and accept their terms of use to view certain listing data.
Check out 100+ listings near this property. Listings updated daily
See the Latest Listings by Cities
1500+ home for sale in Ontario
