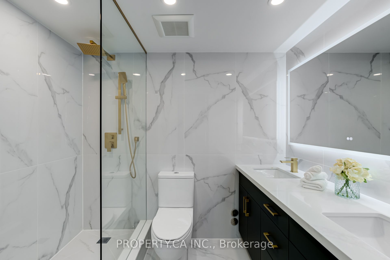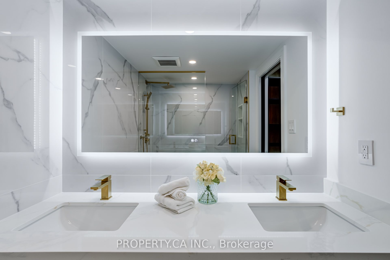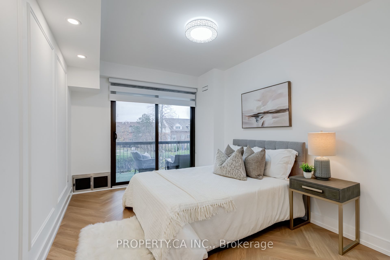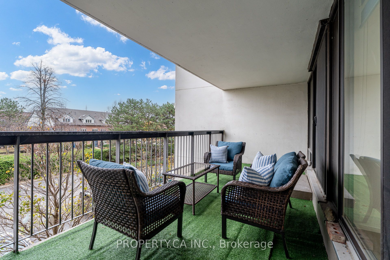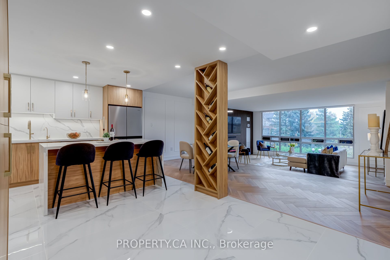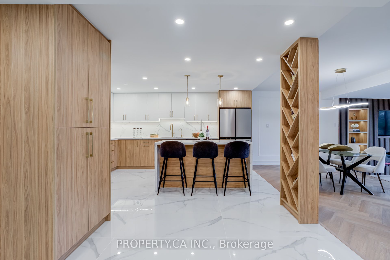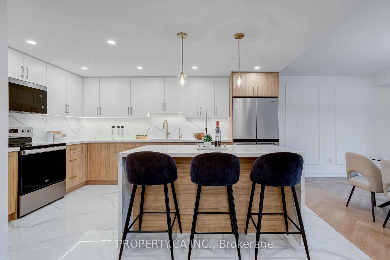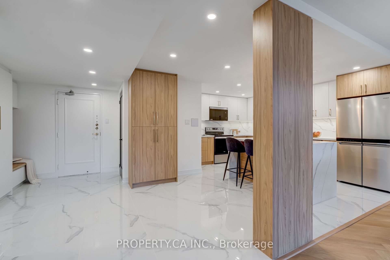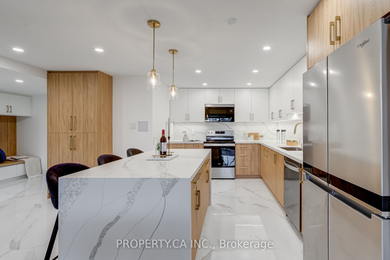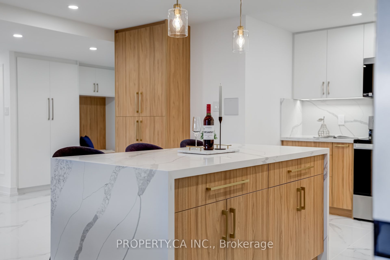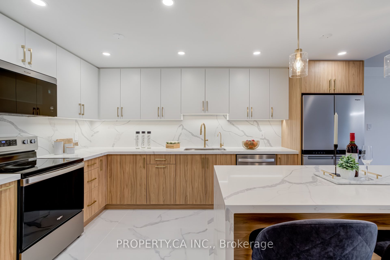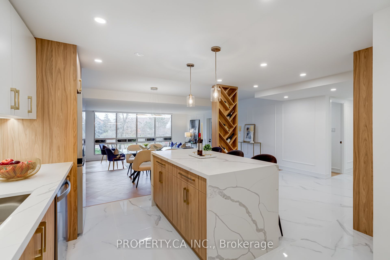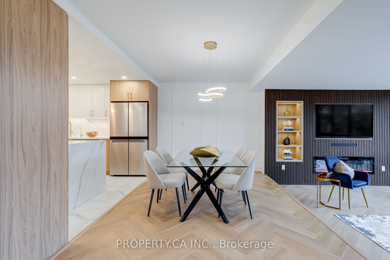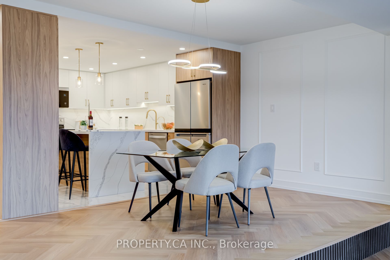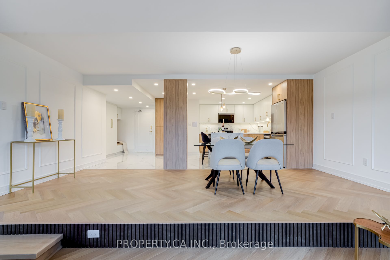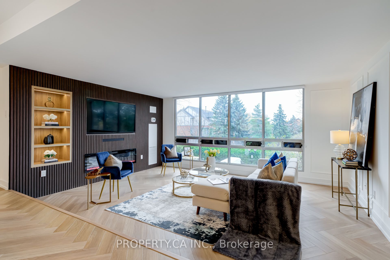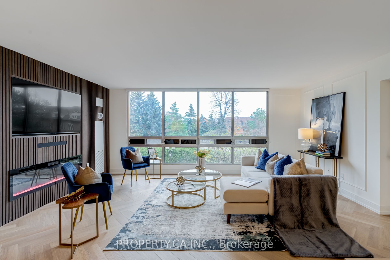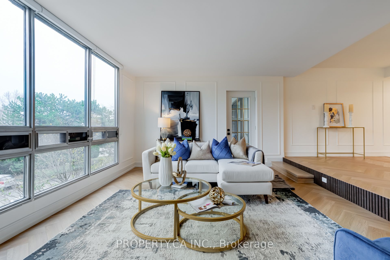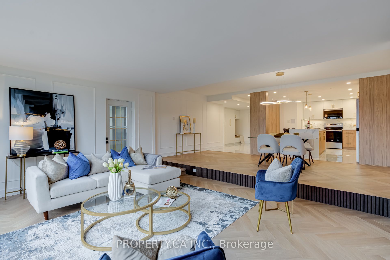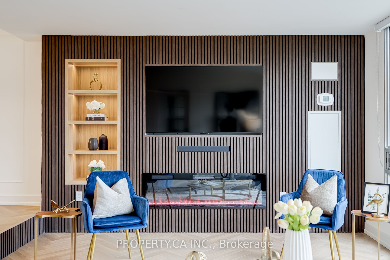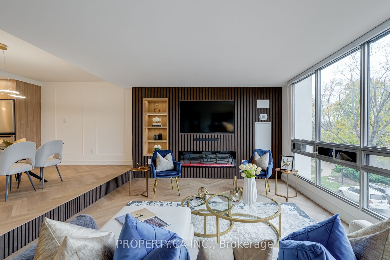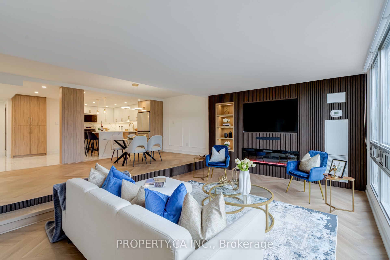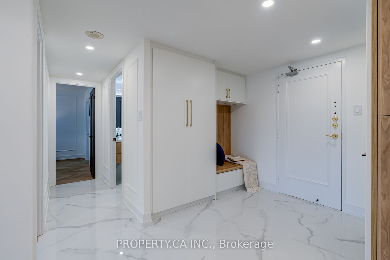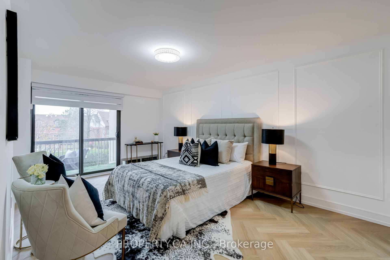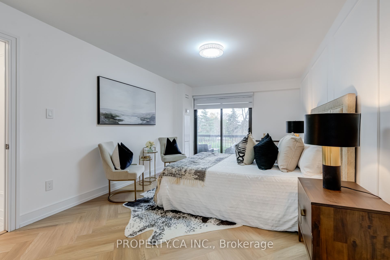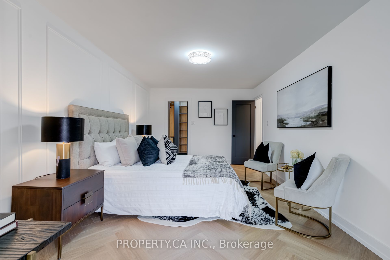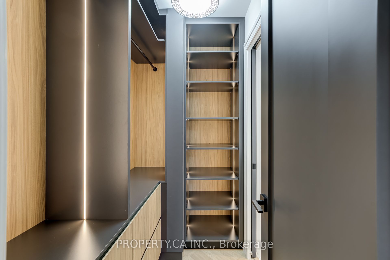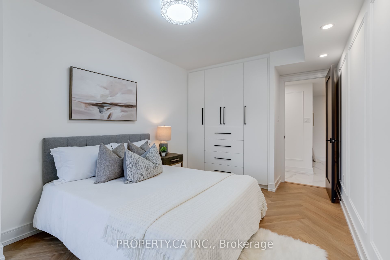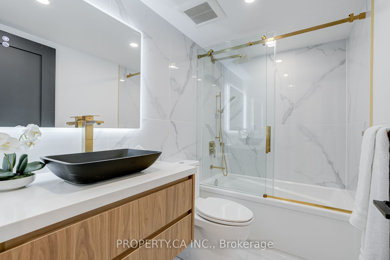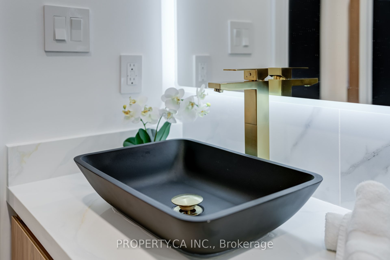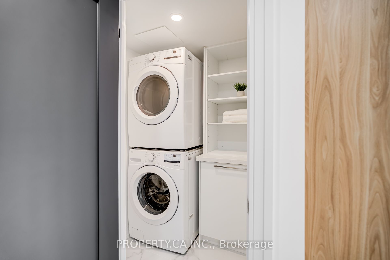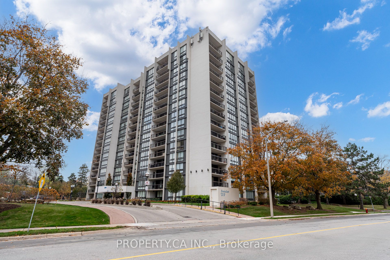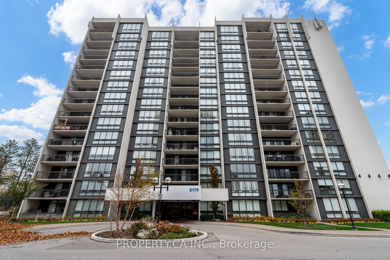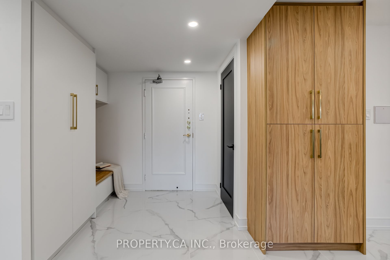
List Price: $1,199,999 + $1,041 maint. fee8% reduced
2175 Marine Drive, Oakville, L6L 5L5
- By PROPERTY.CA INC.
Condo Apartment|MLS - #W10428787|Price Change
2 Bed
2 Bath
1200-1399 Sqft.
Underground Garage
Included in Maintenance Fee:
Heat
Hydro
Water
Cable TV
CAC
Common Elements
Building Insurance
Parking
Price comparison with similar homes in Oakville
Compared to 155 similar homes
51.4% Higher↑
Market Avg. of (155 similar homes)
$792,406
Note * Price comparison is based on the similar properties listed in the area and may not be accurate. Consult licences real estate agent for accurate comparison
Room Information
| Room Type | Features | Level |
|---|---|---|
| Living Room 5.43 x 4.06 m | W/O To Balcony, Open Concept, Fireplace | Main |
| Dining Room 5.94 x 2.92 m | Open Concept | Main |
| Kitchen 4.75 x 4.34 m | Stainless Steel Appl, Centre Island | Main |
| Primary Bedroom 3.48 x 5.46 m | 4 Pc Ensuite, W/O To Balcony, Closet | Main |
| Bedroom 2 2.84 x 3.77 m | Closet, W/O To Balcony | Main |
Client Remarks
Welcome to the prestigious Ennisclare on the Lake! This *never-lived-in* luxury suite offers over 1,350 square feet of thoughtfully designed space with 2 bedrooms, 2 bathrooms, and premium finishes throughout. Featuring *herringbone hardwood flooring* and a stunning *TV fireplace accent wall* (with a new TV, soundbar, and fireplace included), the living room is both stylish and inviting. The chef-inspired kitchen boasts a *waterfall island*, *quartz countertops and backplash*, ample cabinetry, and brand-new *stainless steel appliances* with warranties. The primary suite includes a custom walk-in closet, a 4-piece ensuite, and balcony access, while the second bedroom features a custom closet perfect for guests or a home office. Enjoy the convenience of in-suite laundry and a storage room. The building offers an attentive management team, lush landscaping, and resort-style amenities, including a pool, sauna, workshop, party room, and more, with ample parking for residents and guests. Just minutes from the lake and Waterfront Trail, and close to Bronte Harbour, cafes, dining, and boutique shopping, this prestigious neighborhood offers the perfect blend of luxury and lifestyle. Don't miss this rare opportunity! **EXTRAS** All Brand New Stainless Steel Appliances, Brand New Washer & Dryer, Brand NewTelevision, Sound Bar & Fireplace. All ELFs.
Property Description
2175 Marine Drive, Oakville, L6L 5L5
Property type
Condo Apartment
Lot size
N/A acres
Style
Apartment
Approx. Area
N/A Sqft
Home Overview
Last check for updates
Virtual tour
N/A
Basement information
None
Building size
N/A
Status
In-Active
Property sub type
Maintenance fee
$1,041.07
Year built
--
Amenities
Exercise Room
Indoor Pool
Party Room/Meeting Room
Sauna
Tennis Court
Visitor Parking
Walk around the neighborhood
2175 Marine Drive, Oakville, L6L 5L5Nearby Places

Angela Yang
Sales Representative, ANCHOR NEW HOMES INC.
English, Mandarin
Residential ResaleProperty ManagementPre Construction
Mortgage Information
Estimated Payment
$0 Principal and Interest
 Walk Score for 2175 Marine Drive
Walk Score for 2175 Marine Drive

Book a Showing
Tour this home with Angela
Frequently Asked Questions about Marine Drive
Recently Sold Homes in Oakville
Check out recently sold properties. Listings updated daily
See the Latest Listings by Cities
1500+ home for sale in Ontario
