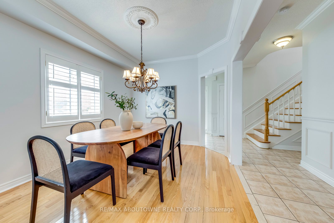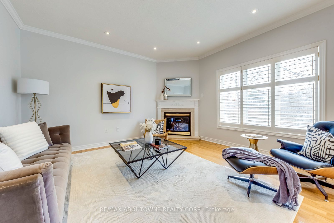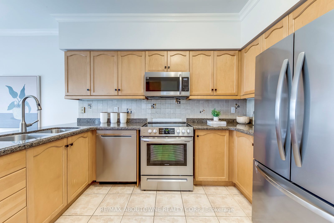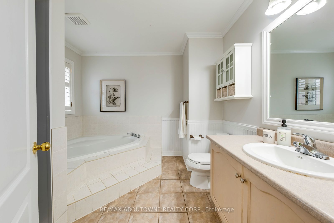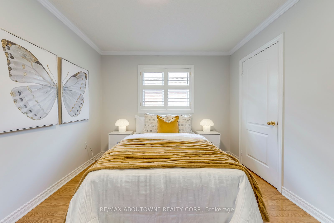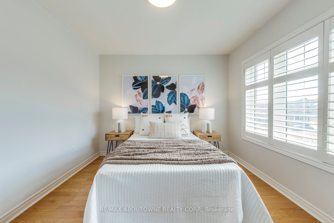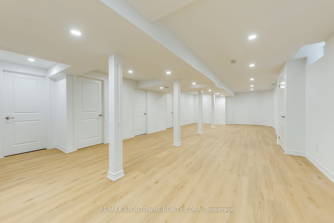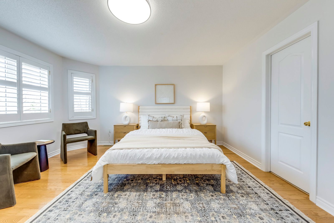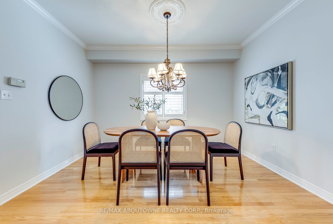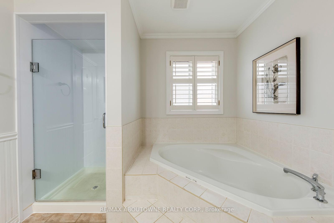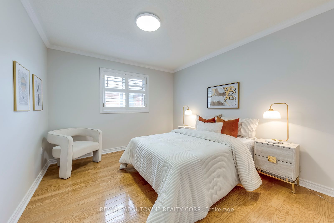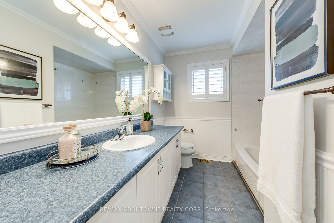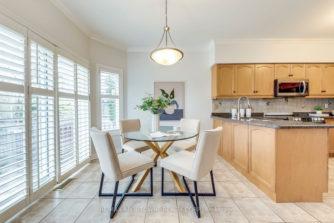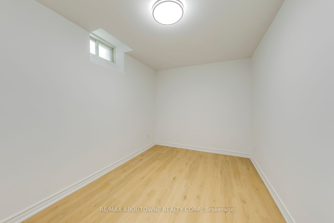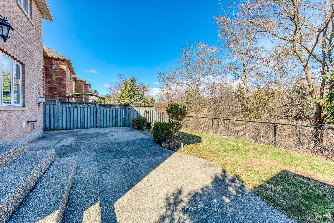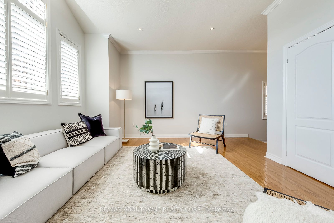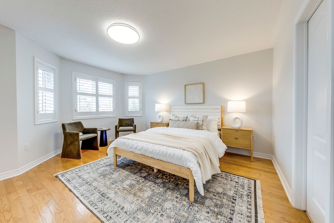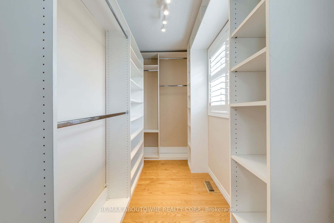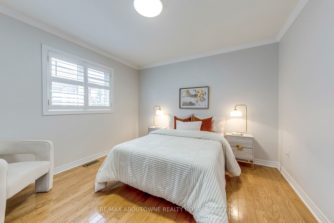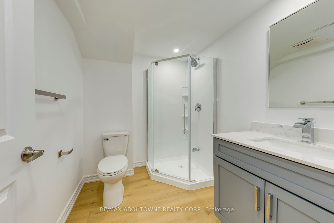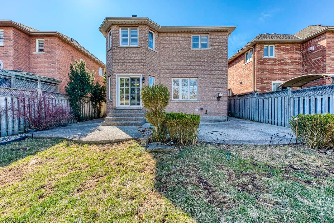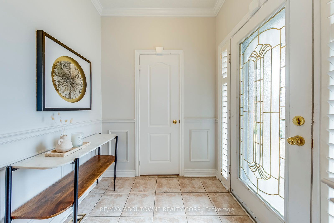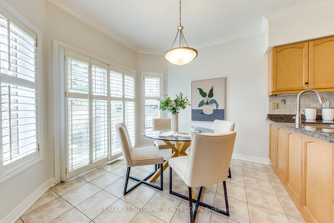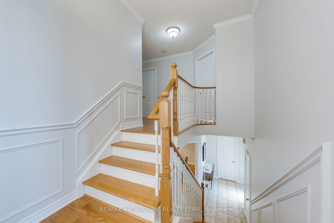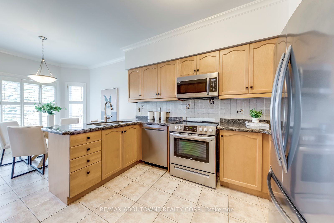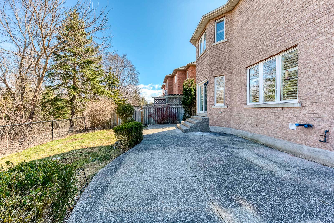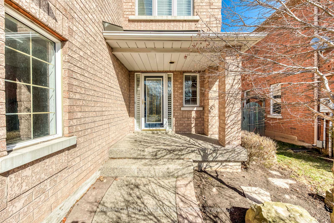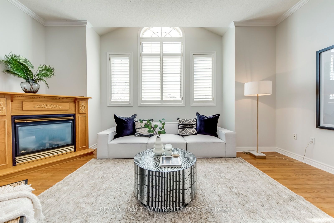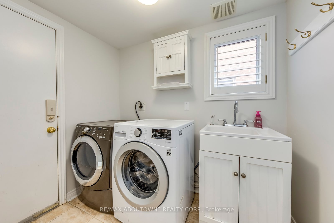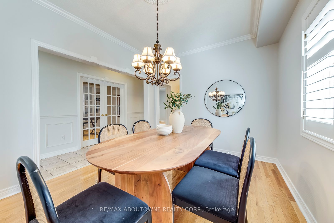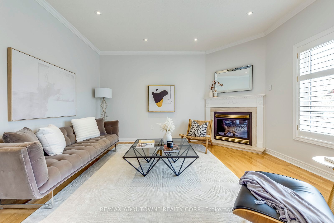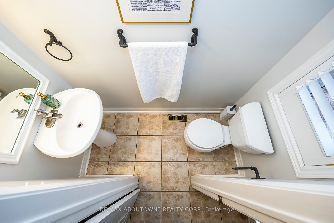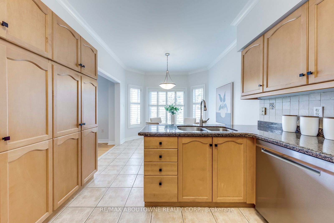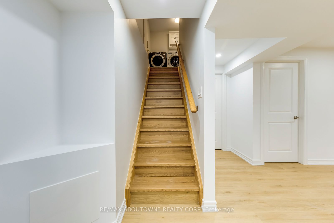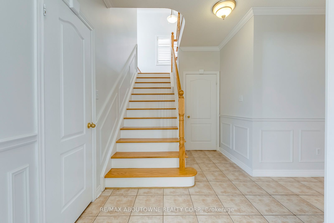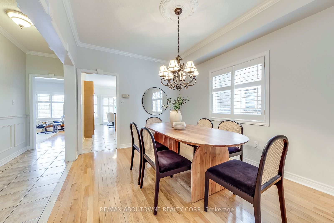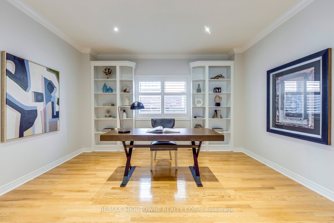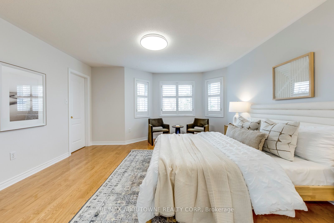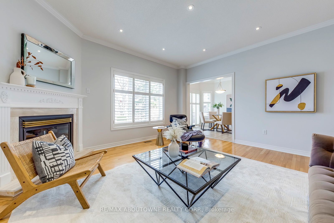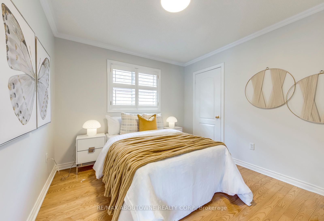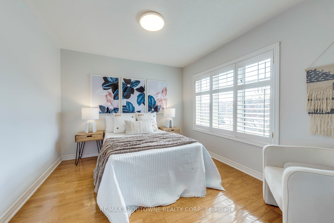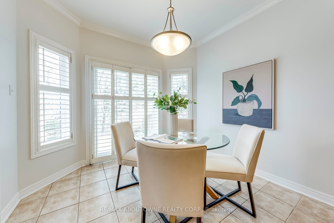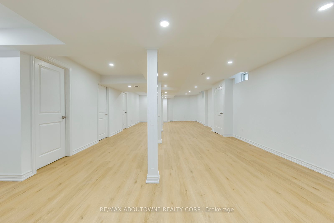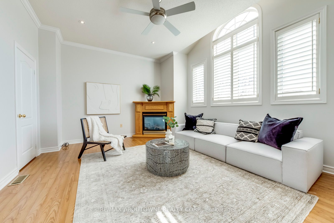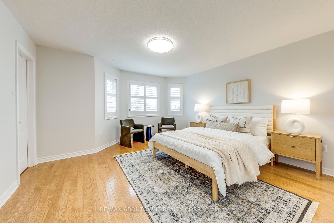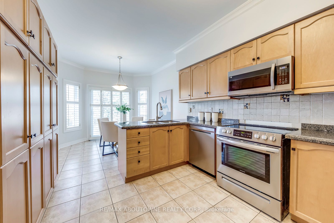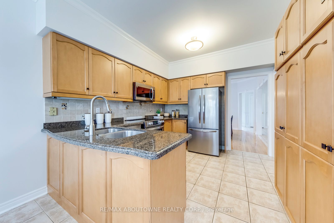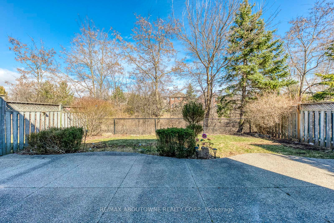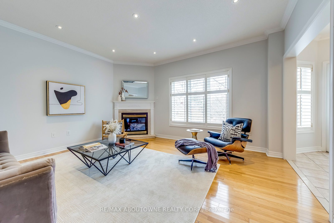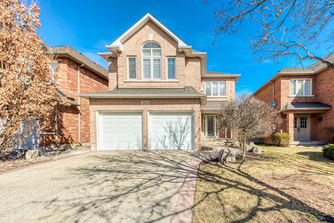
List Price: $1,699,900
2153 Chatsworth Avenue, Oakville, L6M 3X4
- By RE/MAX ABOUTOWNE REALTY CORP.
Detached|MLS - #W12042179|New
4 Bed
4 Bath
2500-3000 Sqft.
Attached Garage
Price comparison with similar homes in Oakville
Compared to 93 similar homes
-25.0% Lower↓
Market Avg. of (93 similar homes)
$2,267,780
Note * Price comparison is based on the similar properties listed in the area and may not be accurate. Consult licences real estate agent for accurate comparison
Room Information
| Room Type | Features | Level |
|---|---|---|
| Living Room 4.6 x 4.29 m | Hardwood Floor, Large Window, Overlooks Backyard | Main |
| Dining Room 3.99 x 3.1 m | Hardwood Floor, Formal Rm | Main |
| Kitchen 6.24 x 3.1 m | Eat-in Kitchen, W/O To Yard, Granite Counters | Main |
| Primary Bedroom 4.45 x 4.32 m | 4 Pc Ensuite, Walk-In Closet(s), Hardwood Floor | Second |
| Bedroom 2 3.02 x 3.15 m | Hardwood Floor, Closet | Second |
| Bedroom 3 3.43 x 3.23 m | Hardwood Floor, Closet | Second |
| Bedroom 4 3.43 x 3.07 m | Hardwood Floor, Closet | Second |
| Bedroom 2.49 x 4.17 m | Vinyl Floor, Window | Basement |
Client Remarks
Backing Onto Ravine! A Must See Stunning 4 Bedroom Professionally Landscaped Executive Home. Located On A Quiet Street Of Fabulous West Oak Trail Neighborhood. Pebble Concrete Driveway & Patio With No Homes Behind. Extra Long Driveway Easily Fits 4 Cars. Hardwood Floor Throughout And Freshly Painted in Neutral Color. The Main Floor Features With Crown Molding, Wainscoting and Pot Lights. Exceptional Layout With Large Living Room W/Gas Fireplace And Overlooks Gorgeous Backyard, Eat-In Kitchen W/Granite Countertop and Formal Dinning Room. A Decent Sized Office W/French Door and B/I Book Shelf Is Perfect For Working From Home. Upper Level Boasts Of A Majestic Family Room W/ An Option To Be Used As A 5th Bedroom. A Beautiful Primary Bedroom Hosts A Walk-In Closet W/ Organizers & A 5-Pc Ensuite. 3 Other Oversized Bedrooms Make It A Perfect Family Home. A Newly Finished Basement With Additional Bedroom, 3Pc Bathroom and Large Recreational Room W/Potential For Extra Income. Natural Gas Line For BBQ. Short Walk To Top Rated Elementary & High School, Shopping, Parks, Trails, Oakville Soccer Club And HOSPITAL, .
Property Description
2153 Chatsworth Avenue, Oakville, L6M 3X4
Property type
Detached
Lot size
N/A acres
Style
2-Storey
Approx. Area
N/A Sqft
Home Overview
Basement information
Finished
Building size
N/A
Status
In-Active
Property sub type
Maintenance fee
$N/A
Year built
--
Walk around the neighborhood
2153 Chatsworth Avenue, Oakville, L6M 3X4Nearby Places

Shally Shi
Sales Representative, Dolphin Realty Inc
English, Mandarin
Residential ResaleProperty ManagementPre Construction
Mortgage Information
Estimated Payment
$0 Principal and Interest
 Walk Score for 2153 Chatsworth Avenue
Walk Score for 2153 Chatsworth Avenue

Book a Showing
Tour this home with Shally
Frequently Asked Questions about Chatsworth Avenue
Recently Sold Homes in Oakville
Check out recently sold properties. Listings updated daily
No Image Found
Local MLS®️ rules require you to log in and accept their terms of use to view certain listing data.
No Image Found
Local MLS®️ rules require you to log in and accept their terms of use to view certain listing data.
No Image Found
Local MLS®️ rules require you to log in and accept their terms of use to view certain listing data.
No Image Found
Local MLS®️ rules require you to log in and accept their terms of use to view certain listing data.
No Image Found
Local MLS®️ rules require you to log in and accept their terms of use to view certain listing data.
No Image Found
Local MLS®️ rules require you to log in and accept their terms of use to view certain listing data.
No Image Found
Local MLS®️ rules require you to log in and accept their terms of use to view certain listing data.
No Image Found
Local MLS®️ rules require you to log in and accept their terms of use to view certain listing data.
Check out 100+ listings near this property. Listings updated daily
See the Latest Listings by Cities
1500+ home for sale in Ontario
