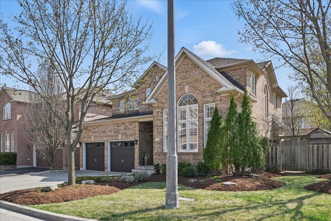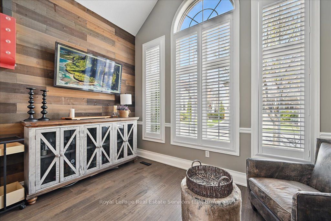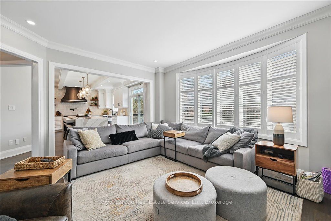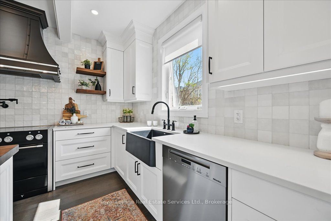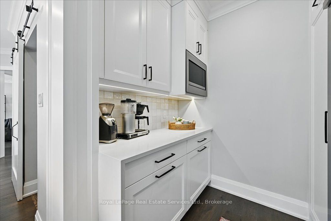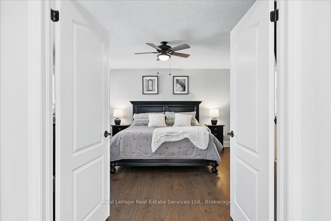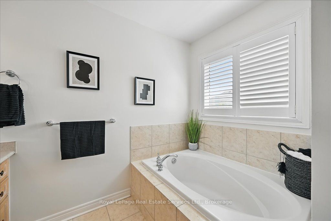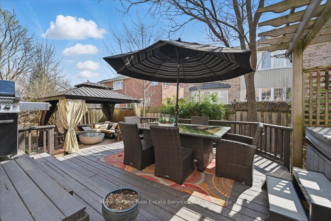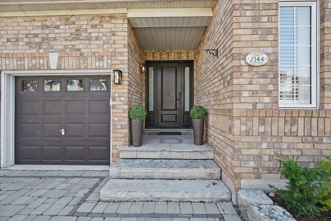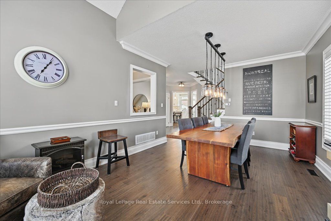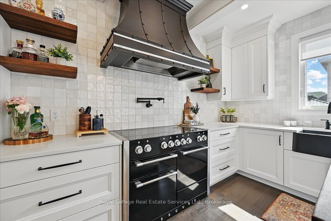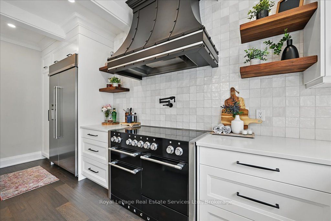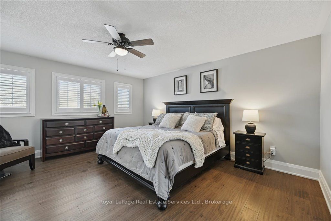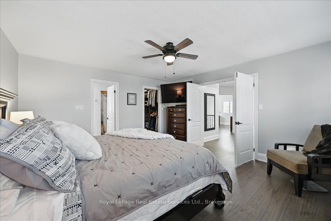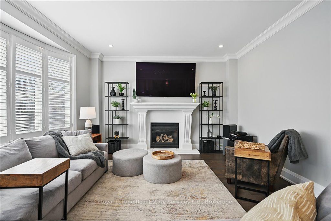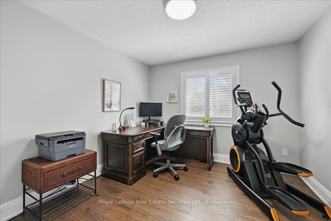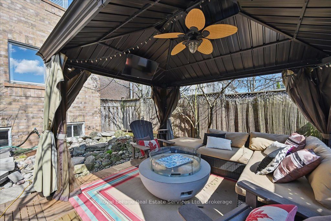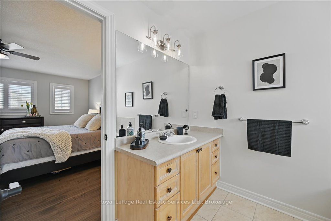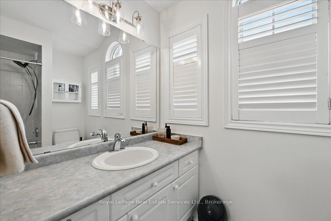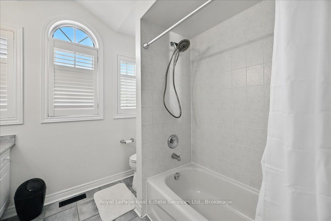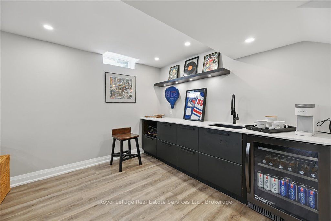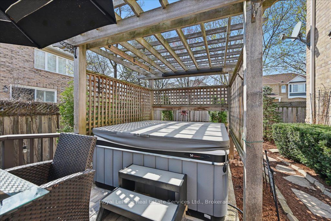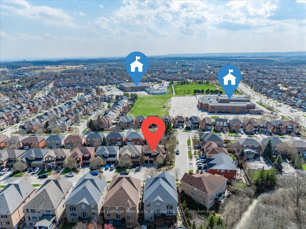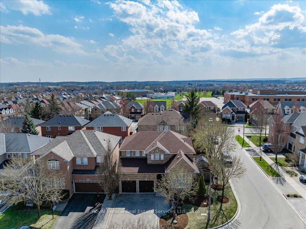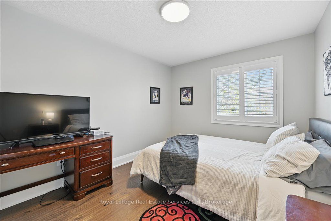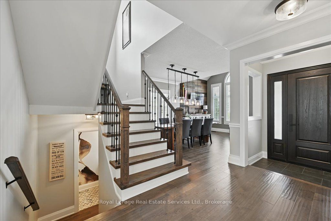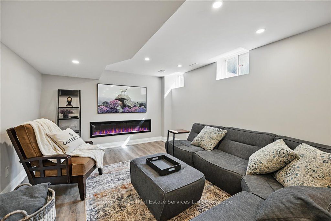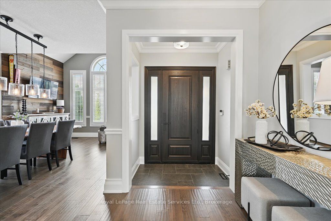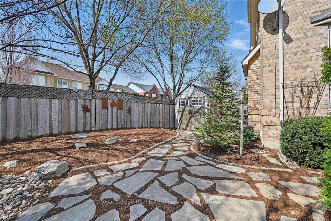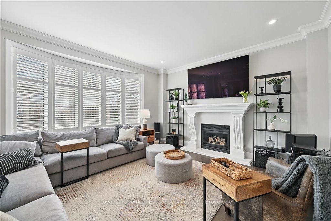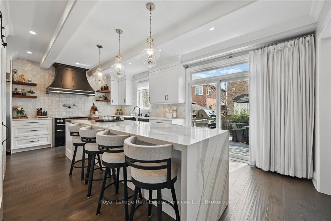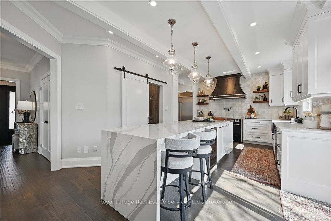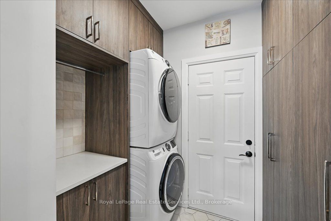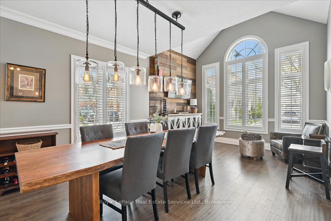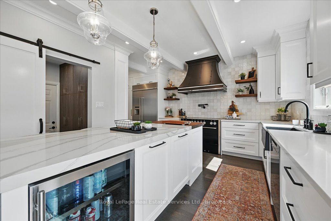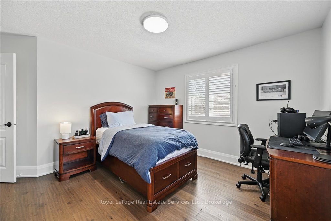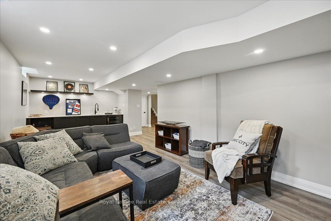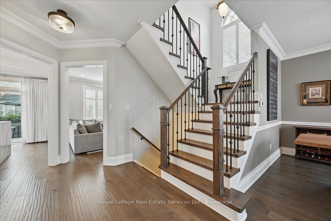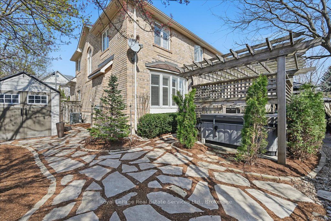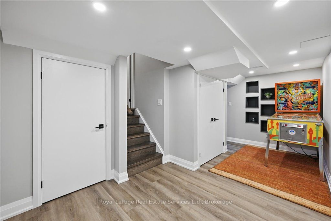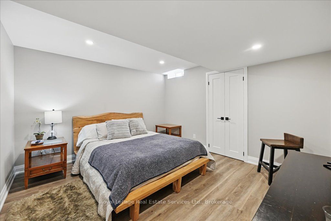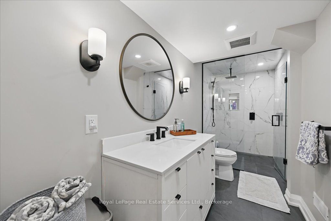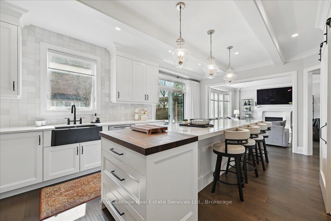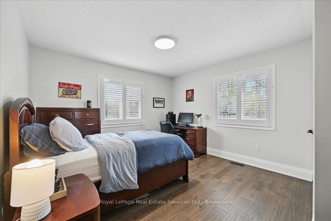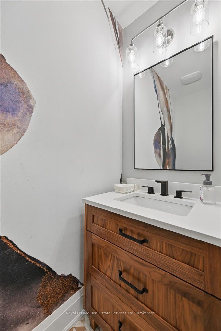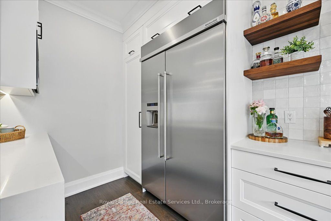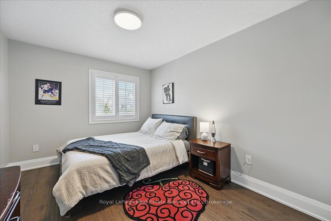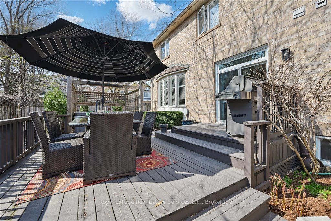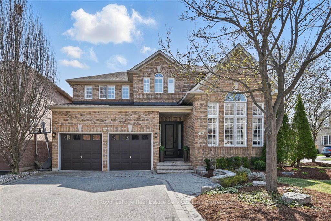
List Price: $2,149,500
2144 Blackforest Crescent, Oakville, L6M 4T7
- By Royal LePage Real Estate Services Ltd., Brokerage
Detached|MLS - #W12106267|New
5 Bed
4 Bath
2000-2500 Sqft.
Lot Size: 54.89 x 74.51 Feet
Attached Garage
Price comparison with similar homes in Oakville
Compared to 75 similar homes
-9.8% Lower↓
Market Avg. of (75 similar homes)
$2,381,771
Note * Price comparison is based on the similar properties listed in the area and may not be accurate. Consult licences real estate agent for accurate comparison
Room Information
| Room Type | Features | Level |
|---|---|---|
| Kitchen 6.63 x 3.61 m | Hollywood Kitchen, Centre Island, W/O To Deck | Main |
| Dining Room 5.74 x 3.68 m | Cathedral Ceiling(s), California Shutters, Hardwood Floor | Main |
| Primary Bedroom 4.88 x 4.42 m | Hardwood Floor, 4 Pc Ensuite, Walk-In Closet(s) | Second |
| Bedroom 2 4.32 x 4.22 m | Hardwood Floor, California Shutters | Second |
| Bedroom 3 5.05 x 3.02 m | Hardwood Floor, California Shutters | Second |
| Bedroom 4 3.51 x 3.25 m | Hardwood Floor, California Shutters | Second |
| Bedroom 5 4.04 x 3.58 m | Window, Closet | Basement |
Client Remarks
Welcome to 2144 Blackforest Crescent where timeless elegance meets modern luxury in the heart of Oakvilles coveted Westmount neighbourhood. This stunning 4+1 bedroom, 4-bath executive home has been thoughtfully renovated to combine sophisticated design with functional family living. The main floor recently underwent a complete transformation, showcasing a high-end chef's-kitchen featuring premium imported appliances, custom range hood, convenient pot filler over the stove, a massive centre island with a built-in beverage fridge and seating for six, and custom cabinetry that flows seamlessly into an open-concept family room, perfect for entertaining or unwinding with the family. Upstairs, you'll find four spacious, sun-filled bedrooms with new hardwood flooring and baseboards. The primary retreat offers generous space, a walk-in closet and a full ensuite bathroom. The fully finished basement was also recently renovated along with the main level and delivers an exceptional extension of living space, complete with luxury vinyl flooring throughout, a sleek wet bar, floating fireplace, stylish 3-piece bath with heated floors, and a fifth bedroom with a window and closet, ideal for guests or in-laws. Step outside to your seasonally private backyard oasis with mature trees, a built-in hot tub, spacious deck, and a covered lounging gazebo, perfect for year-round enjoyment. This home also features central vacuum throughout, including a foot-activated central vac inlet in the kitchen island, and a newly installed, in-ground sprinkler system in both front and back yards. Located on a quiet, family-friendly crescent close to scenic trails, parks, shopping and top-rated schools which kids can walk to without crossing a major intersection, this move-in-ready home offers the complete package of style, comfort, and lifestyle. This is "more than a house, it's the home you've been waiting for."
Property Description
2144 Blackforest Crescent, Oakville, L6M 4T7
Property type
Detached
Lot size
< .50 acres
Style
2-Storey
Approx. Area
N/A Sqft
Home Overview
Basement information
Finished,Full
Building size
N/A
Status
In-Active
Property sub type
Maintenance fee
$N/A
Year built
2025
Walk around the neighborhood
2144 Blackforest Crescent, Oakville, L6M 4T7Nearby Places

Angela Yang
Sales Representative, ANCHOR NEW HOMES INC.
English, Mandarin
Residential ResaleProperty ManagementPre Construction
Mortgage Information
Estimated Payment
$0 Principal and Interest
 Walk Score for 2144 Blackforest Crescent
Walk Score for 2144 Blackforest Crescent

Book a Showing
Tour this home with Angela
Frequently Asked Questions about Blackforest Crescent
Recently Sold Homes in Oakville
Check out recently sold properties. Listings updated daily
See the Latest Listings by Cities
1500+ home for sale in Ontario
