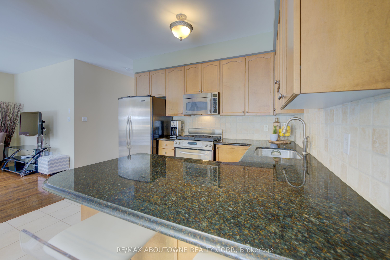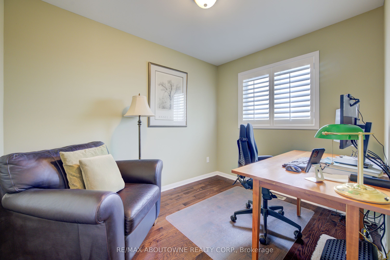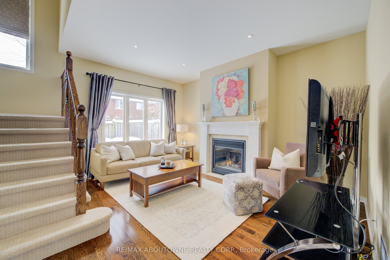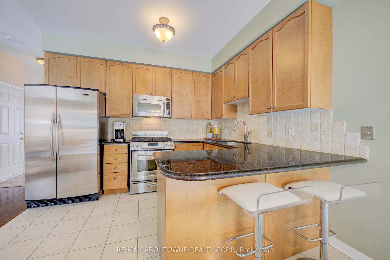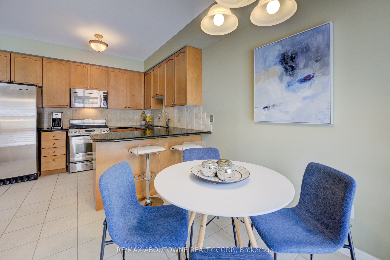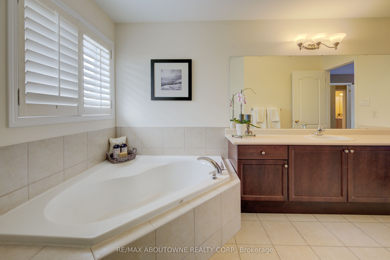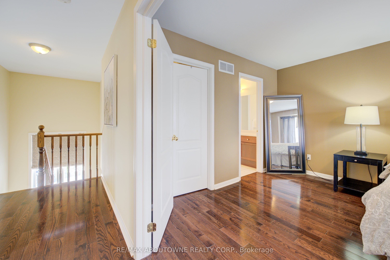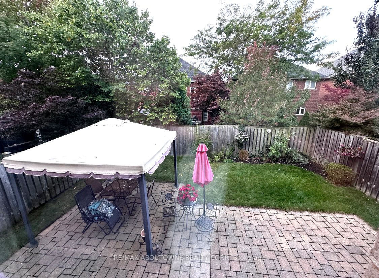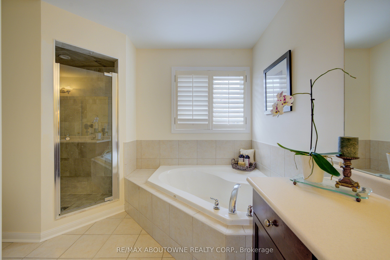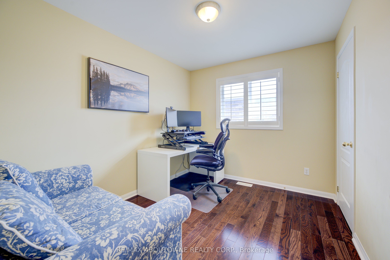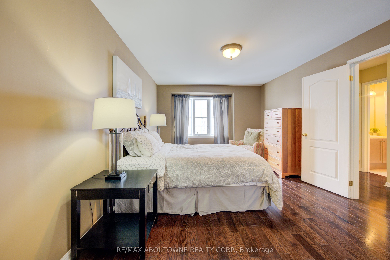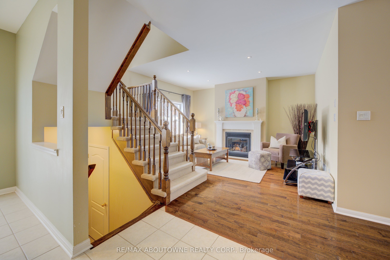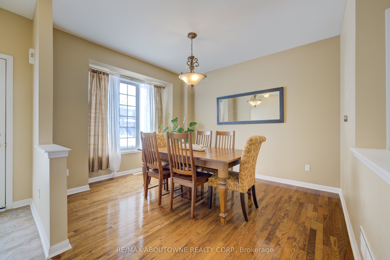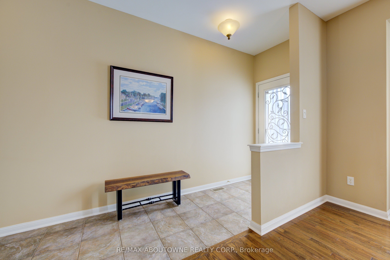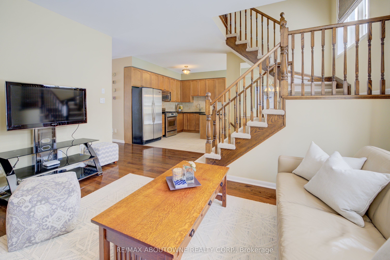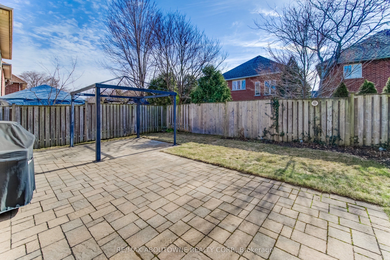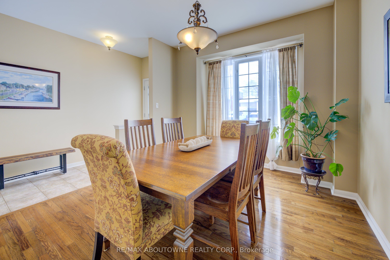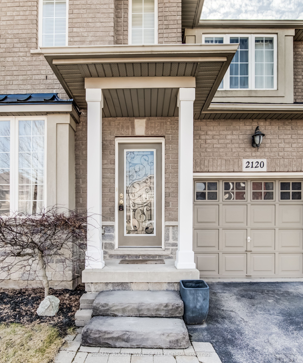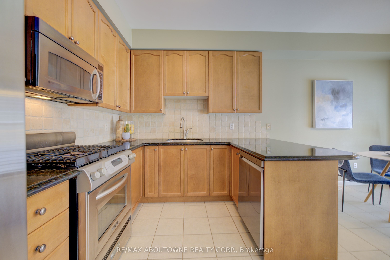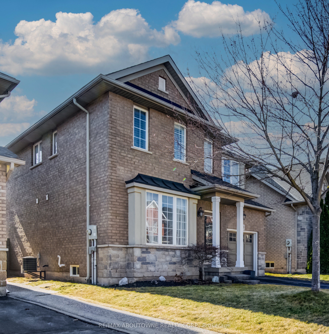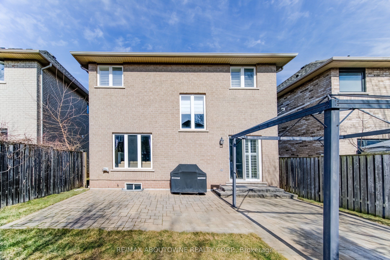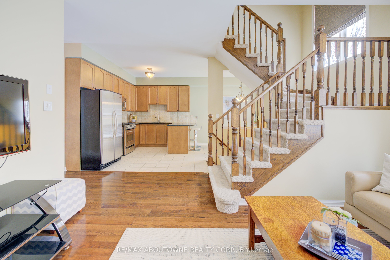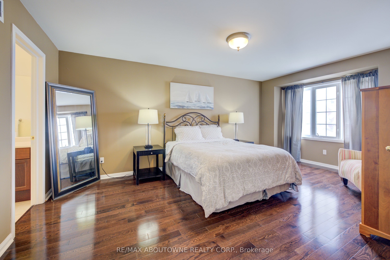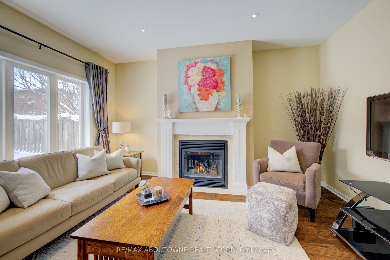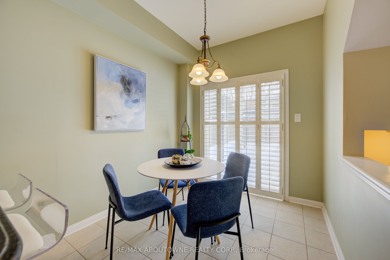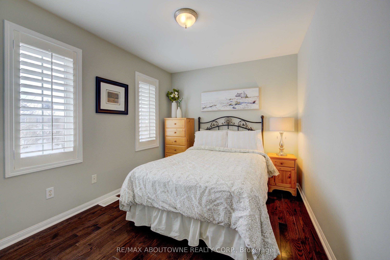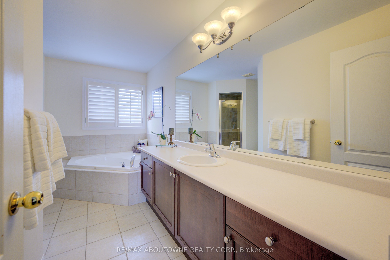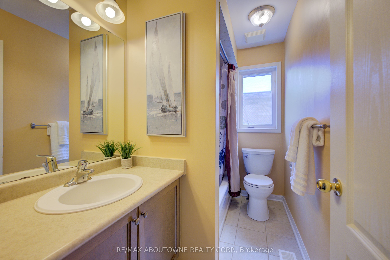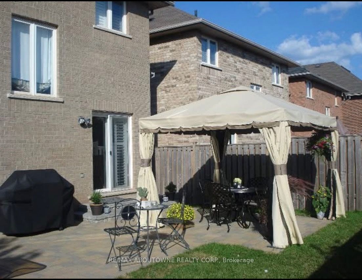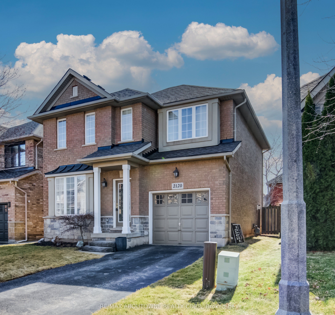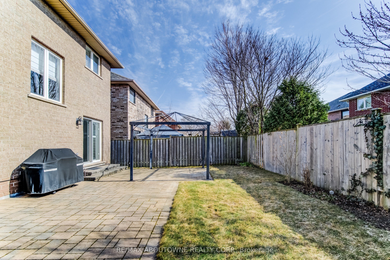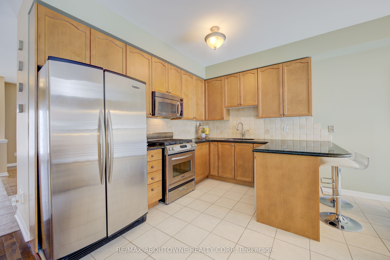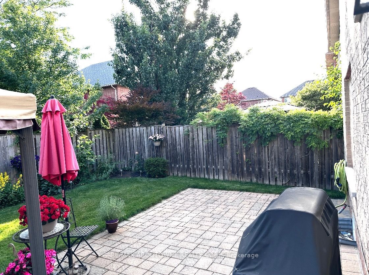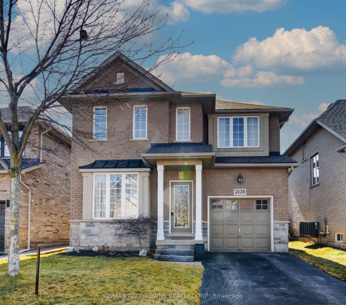
List Price: $1,429,900 2% reduced
2120 Brookhaven Crescent, Oakville, L6M 5B8
- By RE/MAX ABOUTOWNE REALTY CORP.
Detached|MLS - #W11990065|Terminated
4 Bed
3 Bath
1500-2000 Sqft.
Attached Garage
Price comparison with similar homes in Oakville
Compared to 61 similar homes
-34.6% Lower↓
Market Avg. of (61 similar homes)
$2,187,402
Note * Price comparison is based on the similar properties listed in the area and may not be accurate. Consult licences real estate agent for accurate comparison
Room Information
| Room Type | Features | Level |
|---|---|---|
| Kitchen 3.42 x 3.27 m | Granite Counters, Tile Floor | Main |
| Dining Room 4.13 x 3.44 m | Hardwood Floor, Large Window | Main |
| Primary Bedroom 5.63 x 3.48 m | Hardwood Floor, 4 Pc Ensuite, Walk-In Closet(s) | Second |
| Bedroom 2 4.34 x 3.32 m | Hardwood Floor | Second |
| Bedroom 3 3.19 x 2.68 m | Hardwood Floor | Second |
| Bedroom 4 3.1 x 2.41 m | Hardwood Floor | Second |
Client Remarks
This upgraded "Markay" built home on a high demand street location offers 4 spacious bedrooms, 3 well-appointed bathrooms & parking accommodations for up to 3 cars, incl. a garage space. An elegant dining area welcomes you with picturesque views of the front lawn. The gourmet kitchen is a chefs delight, feat. black granite countertops, stainless steel appliances with a gas stove, a tasteful tile backsplash, rich brown cabinetry extending to the ceiling & a stylish breakfast bar ledge. The adjacent breakfast area provides direct access to the backyard via a sliding door. The backyard boasts a stone-tiled patio an ideal setting for hosting outdoor gatherings. The elegantly appointed great room exudes comfort & tranquility with its functioning gas fireplace accentuated by a mantel, pot lights, an oversized window, and gleaming hardwood flooring. For added convenience, a 2-piece powder room is also located on the main level. Please note the main level features 9 ft ceilings & there is an interior door to the garage. Upstairs, all four bedrooms are unified by beautiful hardwood flooring that flows seamlessly from the main floor. The expansive primary suite features a generous walk-in closet & an ensuite 4-piece bathroom complete with a separate shower and soaking tub. The additional three bedrooms are generously sized and share a well-appointed 4-piece bathroom. The lower level offers a dedicated laundry area & an expansive unfinished space an ideal canvas for customization with concrete flooring in excellent condition. This pet-free residence has been meticulously maintained, ensuring a pristine interior free from scratches or odors. Hot water tank rented. AC & furnace are both owned. Located in Oakville's prestigious Westmount community, perfectly situated near premier shopping centers, Oakville Trafalgar Memorial Hospital, Oakville GO Station, and major highways including the QEW, 407 & 403. Brookhaven has always been popular as it has a blend of custom built homes.
Property Description
2120 Brookhaven Crescent, Oakville, L6M 5B8
Property type
Detached
Lot size
< .50 acres
Style
2-Storey
Approx. Area
N/A Sqft
Home Overview
Last check for updates
Virtual tour
N/A
Basement information
Unfinished,Full
Building size
N/A
Status
In-Active
Property sub type
Maintenance fee
$N/A
Year built
2024
Walk around the neighborhood
2120 Brookhaven Crescent, Oakville, L6M 5B8Nearby Places

Shally Shi
Sales Representative, Dolphin Realty Inc
English, Mandarin
Residential ResaleProperty ManagementPre Construction
Mortgage Information
Estimated Payment
$0 Principal and Interest
 Walk Score for 2120 Brookhaven Crescent
Walk Score for 2120 Brookhaven Crescent

Book a Showing
Tour this home with Shally
Frequently Asked Questions about Brookhaven Crescent
Recently Sold Homes in Oakville
Check out recently sold properties. Listings updated daily
No Image Found
Local MLS®️ rules require you to log in and accept their terms of use to view certain listing data.
No Image Found
Local MLS®️ rules require you to log in and accept their terms of use to view certain listing data.
No Image Found
Local MLS®️ rules require you to log in and accept their terms of use to view certain listing data.
No Image Found
Local MLS®️ rules require you to log in and accept their terms of use to view certain listing data.
No Image Found
Local MLS®️ rules require you to log in and accept their terms of use to view certain listing data.
No Image Found
Local MLS®️ rules require you to log in and accept their terms of use to view certain listing data.
No Image Found
Local MLS®️ rules require you to log in and accept their terms of use to view certain listing data.
No Image Found
Local MLS®️ rules require you to log in and accept their terms of use to view certain listing data.
Check out 100+ listings near this property. Listings updated daily
See the Latest Listings by Cities
1500+ home for sale in Ontario
