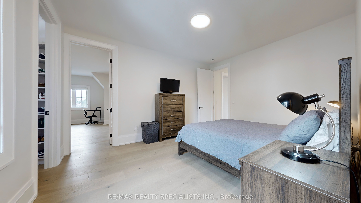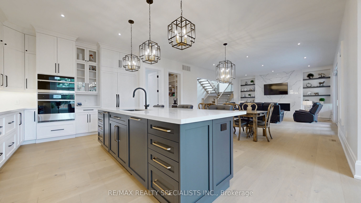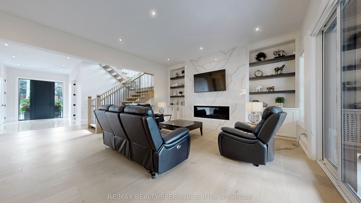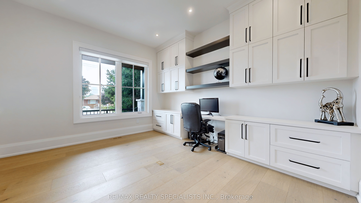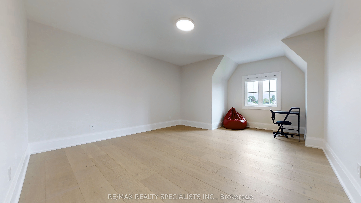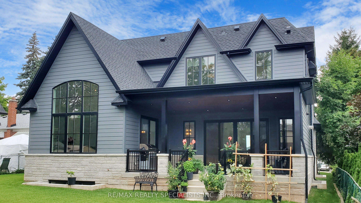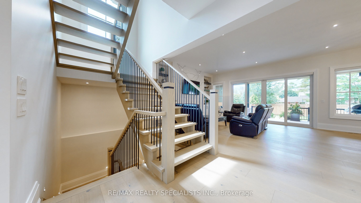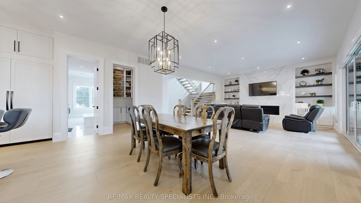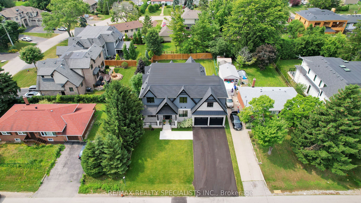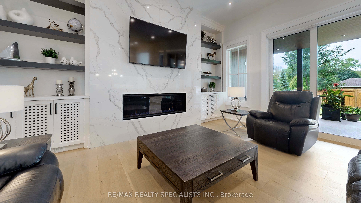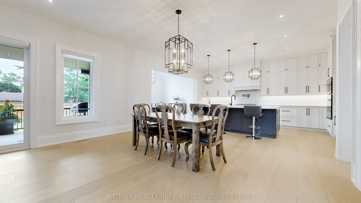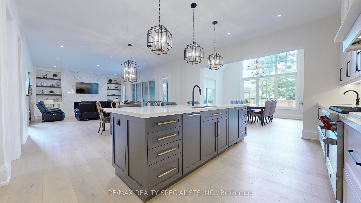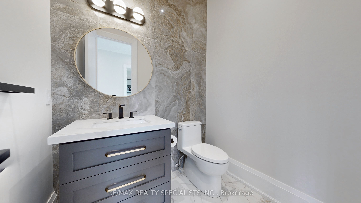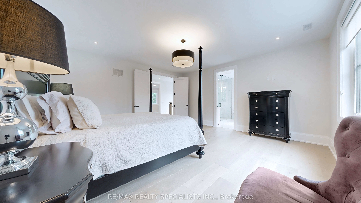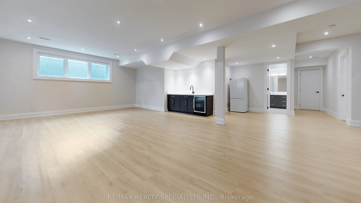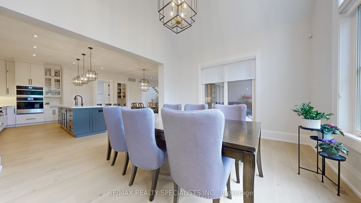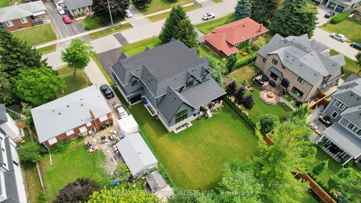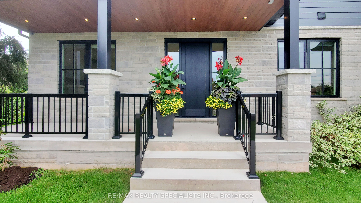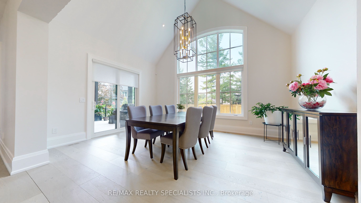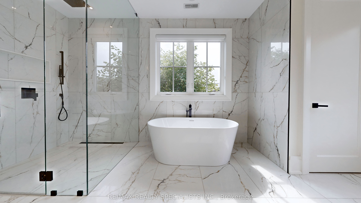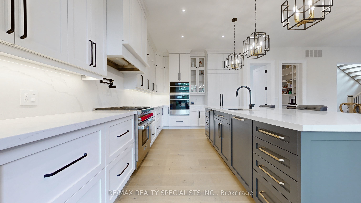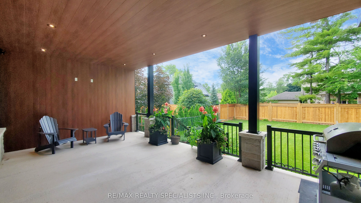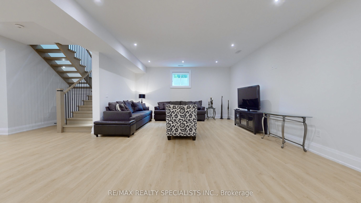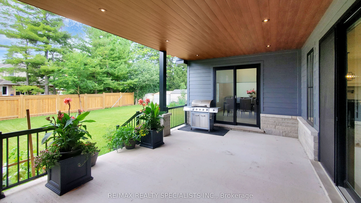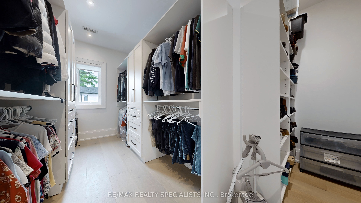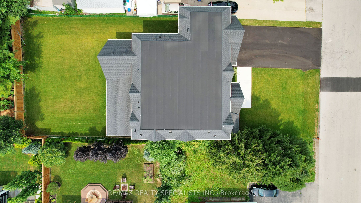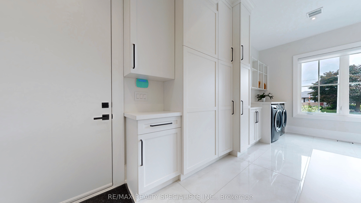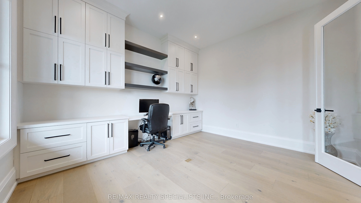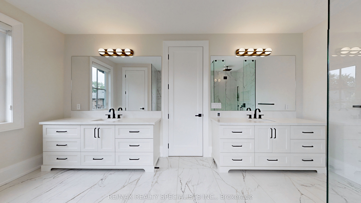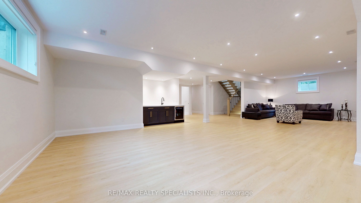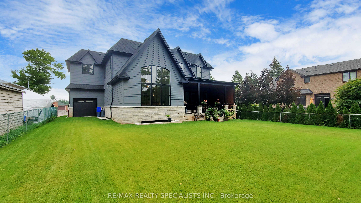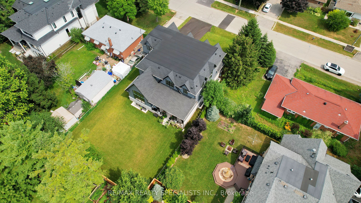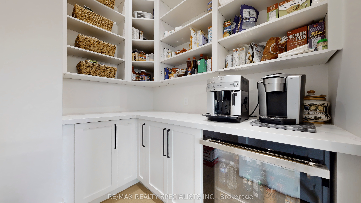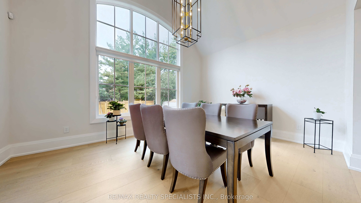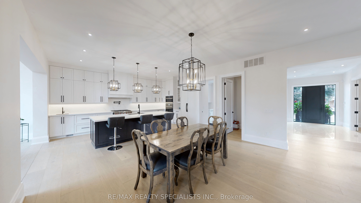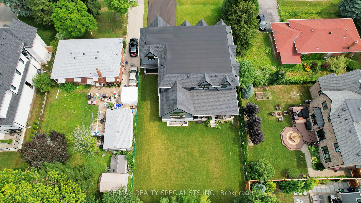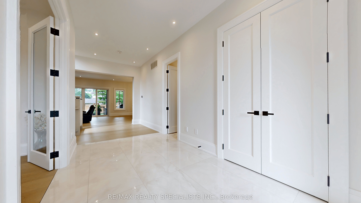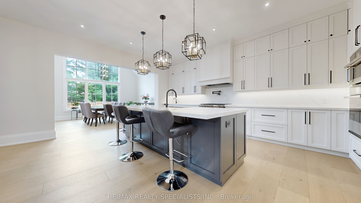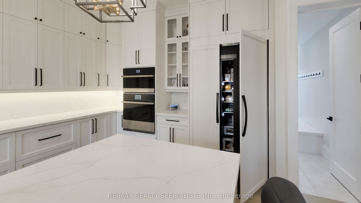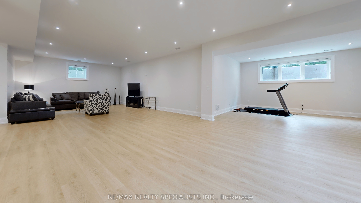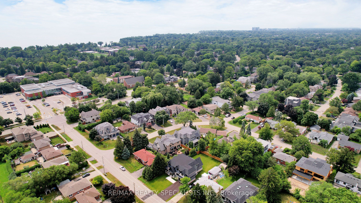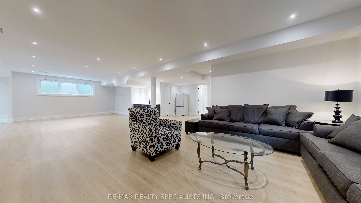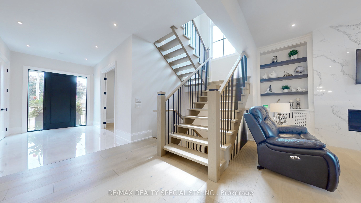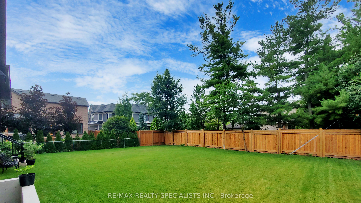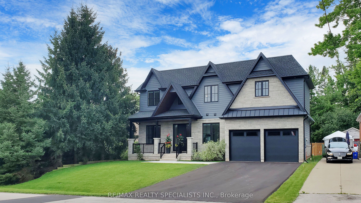
List Price: $3,599,800
212 Southview Road, Oakville, L6K 2P4
- By RE/MAX REALTY SPECIALISTS INC.
Detached|MLS - #W12028000|New
5 Bed
5 Bath
3500-5000 Sqft.
Lot Size: 64.17 x 143.06 Feet
Built-In Garage
Price comparison with similar homes in Oakville
Compared to 71 similar homes
15.7% Higher↑
Market Avg. of (71 similar homes)
$3,112,157
Note * Price comparison is based on the similar properties listed in the area and may not be accurate. Consult licences real estate agent for accurate comparison
Room Information
| Room Type | Features | Level |
|---|---|---|
| Dining Room 5.23 x 3.93 m | Hardwood Floor, Open Concept, W/O To Patio | Main |
| Kitchen 6.04 x 3.6 m | Hardwood Floor, Open Concept, B/I Appliances | Main |
| Primary Bedroom 5.31 x 5.15 m | Hardwood Floor, Walk-In Closet(s), 5 Pc Ensuite | Second |
| Bedroom 2 4.21 x 4.16 m | Hardwood Floor, Walk-In Closet(s), Semi Ensuite | Second |
| Bedroom 3 4.95 x 4.16 m | Hardwood Floor, Closet, Semi Ensuite | Second |
| Bedroom 4 4.36 x 3.75 m | Hardwood Floor, Walk-In Closet(s), Semi Ensuite | Second |
| Bedroom 3.84 x 3.25 m | Basement |
Client Remarks
Premium 65 X 142+ Pool Size Lot, This Gorgeous Home Boasts Approx. 5,600 Of Finished Living Area With An Array Of Hi-End Finishes And All The Best In Both Quality Of Construction As Well As Interior Finishes. Beautiful Porcelain Tiles & Wide Plank Wood Flooring, 9 3/4 Baseboards, Solid Interior Doors To Custom Cabinetry & Wall Units. Large Impressive Kitchen Features A Large Island, Quartz Countertops, High-End Built In Appliances & Walk-In Pantry. Large Breakfast Area To Entertain Large Gatherings, Family Room With Walkout To Large Covered Entertainers Patio. Gorgeous Open Concept Main Floor. Work From Home In Your Private Den With B/In Desk & Book Shelf. Huge Laundry Room With Custom Cabinetry & Built-In Shelving. Exit To Your Extra Wide And Deep Garage With Drive Through Door To Rear Yard. Open Riser Staircase Top To Bottom. Walk To 2nd Floor Leads You To A Luxurious Master Bedroom With A Huge Walk-In Closet And A Gorgeous 5pc Ensuite With Heated Floors. 3 Other Large Bedrooms With Large Closets, Ensuite & Semi-Ensuite. One Bedroom Features A Huge Secondary Room That Can Be Used As A Media Room, Private Living Room, Office, Or As Another Bedroom. A Fully Finished Basement With Amazing Party Size Rec Room, 3-Pc Bath, 5th Bedroom, And Exercise Room. Large Cold Room Perfect To Finish As Fabulous Wine Cellar. Security Cameras & Alarm System. A Gorgeous Home With A Driveway Large Enough For 6 Cars On A Quiet A Mature Area Of Prime South Oakville!
Property Description
212 Southview Road, Oakville, L6K 2P4
Property type
Detached
Lot size
N/A acres
Style
2-Storey
Approx. Area
N/A Sqft
Home Overview
Last check for updates
Virtual tour
N/A
Basement information
Finished
Building size
N/A
Status
In-Active
Property sub type
Maintenance fee
$N/A
Year built
--
Walk around the neighborhood
212 Southview Road, Oakville, L6K 2P4Nearby Places

Angela Yang
Sales Representative, ANCHOR NEW HOMES INC.
English, Mandarin
Residential ResaleProperty ManagementPre Construction
Mortgage Information
Estimated Payment
$0 Principal and Interest
 Walk Score for 212 Southview Road
Walk Score for 212 Southview Road

Book a Showing
Tour this home with Angela
Frequently Asked Questions about Southview Road
Recently Sold Homes in Oakville
Check out recently sold properties. Listings updated daily
See the Latest Listings by Cities
1500+ home for sale in Ontario
