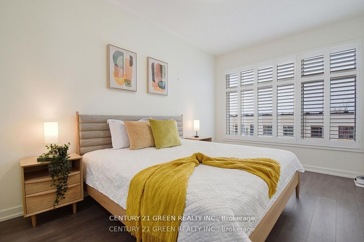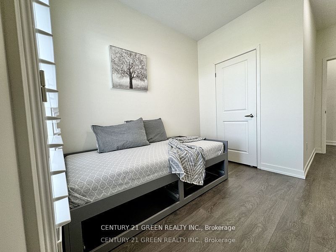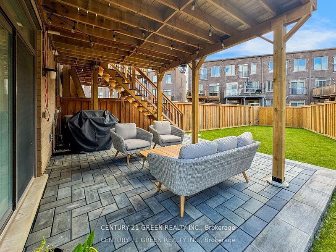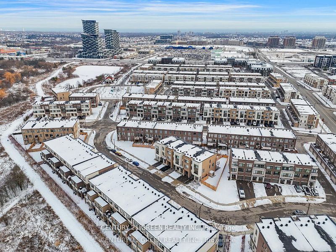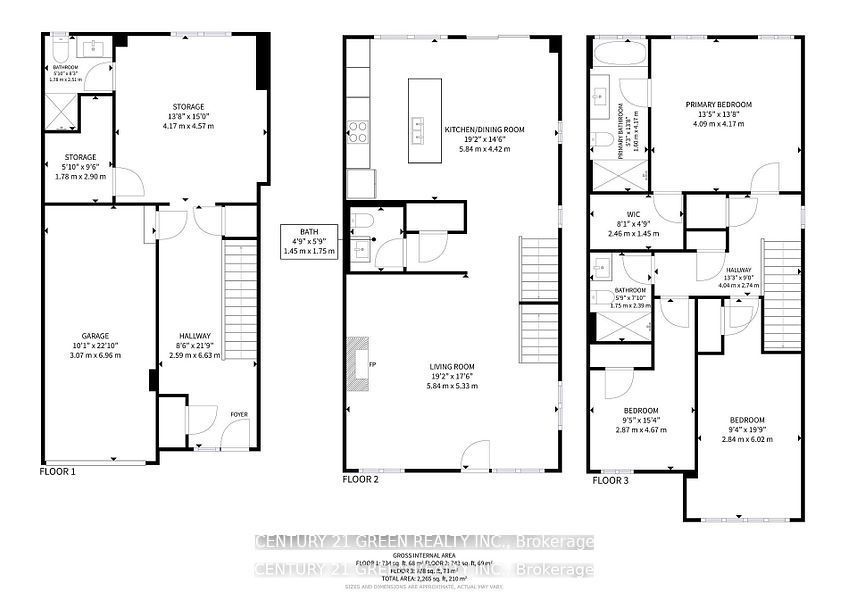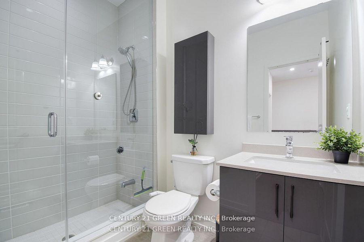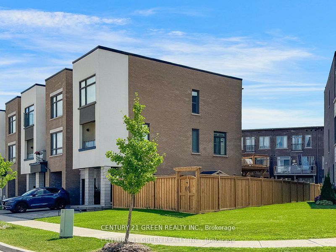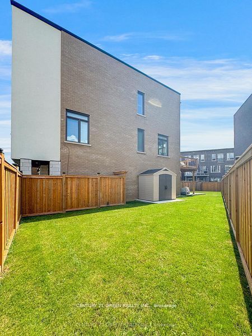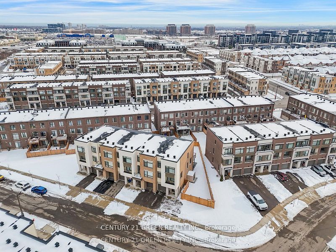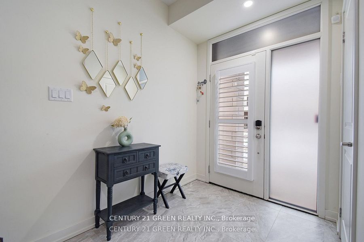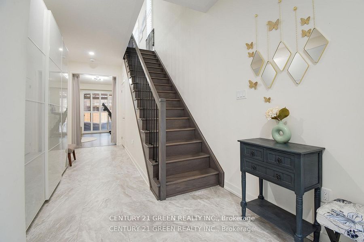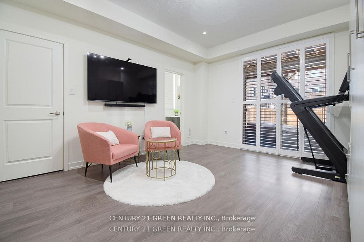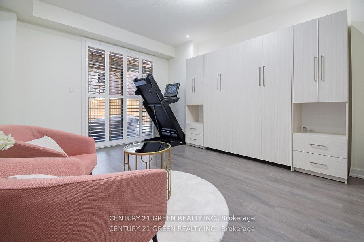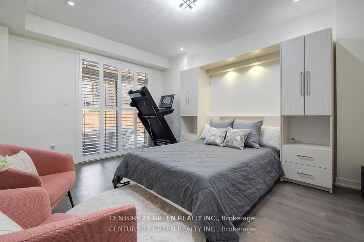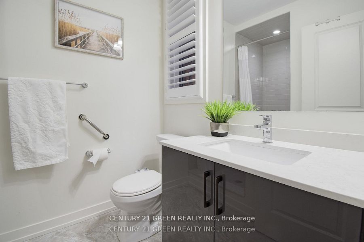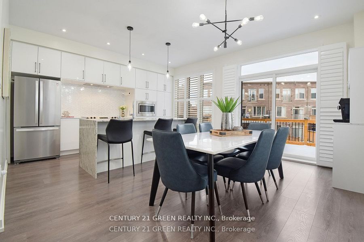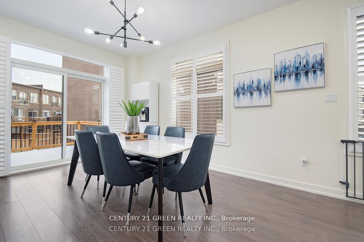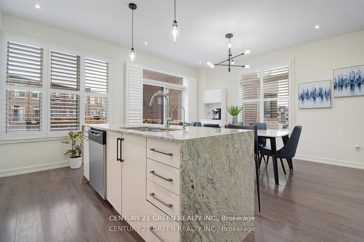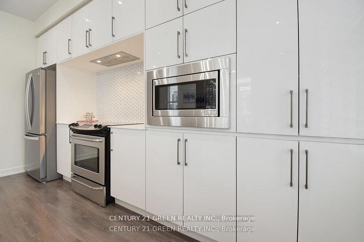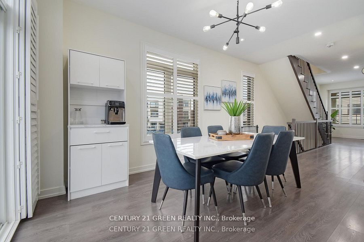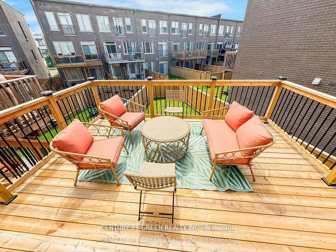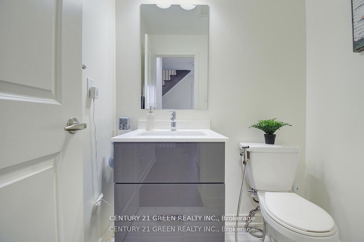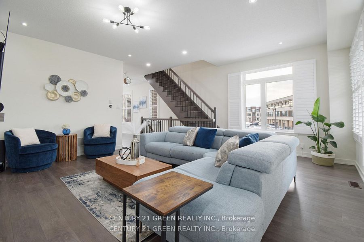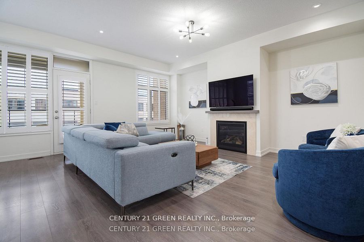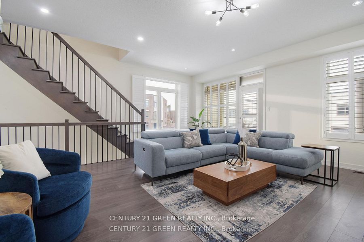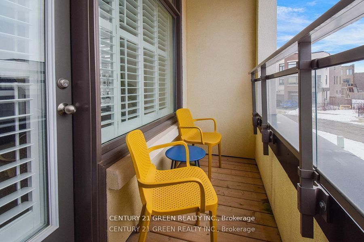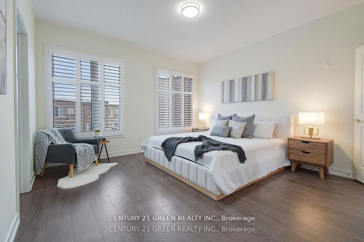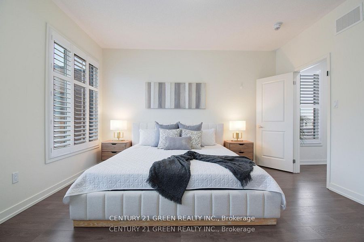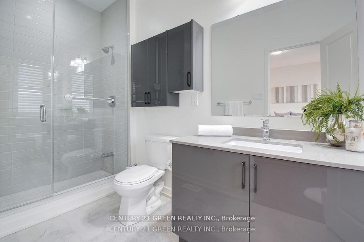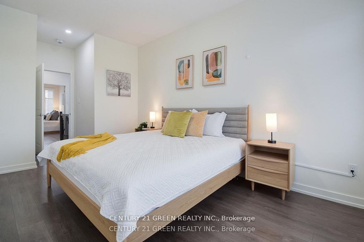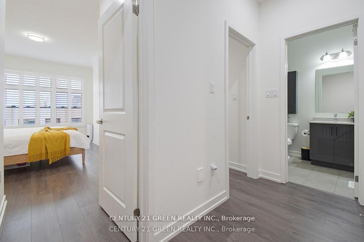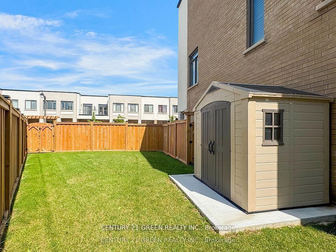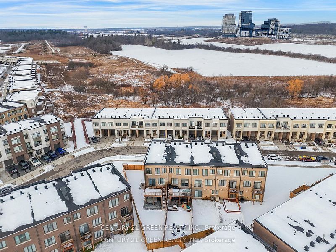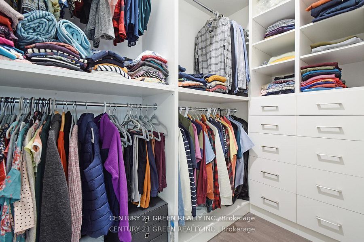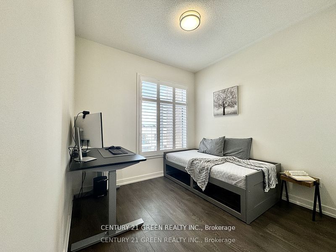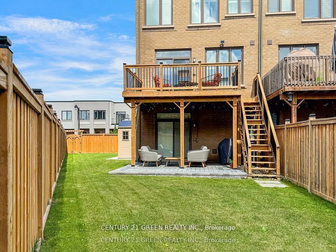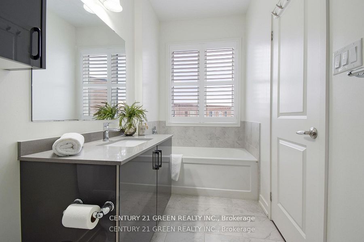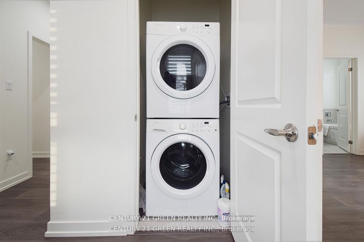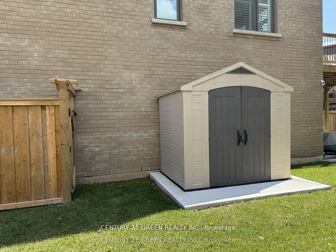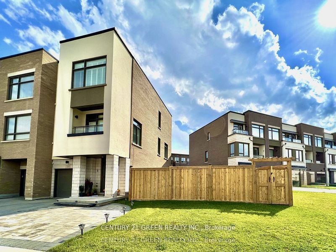
List Price: $1,395,000
212 Fowley Drive, Oakville, L6H 0P4
- By CENTURY 21 GREEN REALTY INC.
Att/Row/Townhouse|MLS - #W11973151|New
4 Bed
4 Bath
2000-2500 Sqft.
Attached Garage
Price comparison with similar homes in Oakville
Compared to 44 similar homes
6.0% Higher↑
Market Avg. of (44 similar homes)
$1,315,790
Note * Price comparison is based on the similar properties listed in the area and may not be accurate. Consult licences real estate agent for accurate comparison
Room Information
| Room Type | Features | Level |
|---|---|---|
| Living Room 5.84 x 5.33 m | Fireplace, Pot Lights, W/O To Balcony | Second |
| Dining Room 5.84 x 4.42 m | Combined w/Living, Pot Lights, Large Window | Second |
| Kitchen 5.84 x 4.42 m | Open Concept, Centre Island, Stainless Steel Appl | Second |
| Primary Bedroom 4.09 x 4.17 m | 4 Pc Ensuite, Walk-In Closet(s), Large Window | Third |
| Bedroom 2 2.84 x 6.02 m | Closet, Large Window, Laminate | Third |
| Bedroom 3 2.87 x 4.67 m | Closet, Window, Laminate | Third |
| Bedroom 4 4.17 x 4.57 m | 3 Pc Ensuite, W/O To Yard, Laminate | Main |
Client Remarks
Welcome to this stunning 100% freehold corner townhome, offering modern indoor-outdoor living ! Enjoy the newly constructed fenced extra large backyard and side yard, featuring a patio, deck, and shed for storage. Located in Oakville's prime neighborhood, just a short walk from the Uptown Core market ! Featuring three levels with 9-foot ceilings and $150,000 in upgrades, this home seamlessly blends luxury and practicality. The spacious first-floor den/family room a 3-piece Ensuite can easily be converted into a fourth bedroom and features a Wall bed. The open-concept kitchen boasts high-end finishes, including pantry cabinets, and a waterfall island, and opens to a newly constructed deck. The bright and spacious living room opens to a balcony. The master bedroom offers a walk-in closet and a 4-piece Ensuite. The home has 3parking spaces, including a garage, driveway & a parking pad. Features: California shutters, SS appliances, Water softener, RO system, Central air, Ventilation System, Furnace, GDO, Hwt (Rental). Don't miss out !
Property Description
212 Fowley Drive, Oakville, L6H 0P4
Property type
Att/Row/Townhouse
Lot size
N/A acres
Style
3-Storey
Approx. Area
N/A Sqft
Home Overview
Last check for updates
Virtual tour
N/A
Basement information
None
Building size
N/A
Status
In-Active
Property sub type
Maintenance fee
$N/A
Year built
--
Walk around the neighborhood
212 Fowley Drive, Oakville, L6H 0P4Nearby Places

Shally Shi
Sales Representative, Dolphin Realty Inc
English, Mandarin
Residential ResaleProperty ManagementPre Construction
Mortgage Information
Estimated Payment
$0 Principal and Interest
 Walk Score for 212 Fowley Drive
Walk Score for 212 Fowley Drive

Book a Showing
Tour this home with Shally
Frequently Asked Questions about Fowley Drive
Recently Sold Homes in Oakville
Check out recently sold properties. Listings updated daily
No Image Found
Local MLS®️ rules require you to log in and accept their terms of use to view certain listing data.
No Image Found
Local MLS®️ rules require you to log in and accept their terms of use to view certain listing data.
No Image Found
Local MLS®️ rules require you to log in and accept their terms of use to view certain listing data.
No Image Found
Local MLS®️ rules require you to log in and accept their terms of use to view certain listing data.
No Image Found
Local MLS®️ rules require you to log in and accept their terms of use to view certain listing data.
No Image Found
Local MLS®️ rules require you to log in and accept their terms of use to view certain listing data.
No Image Found
Local MLS®️ rules require you to log in and accept their terms of use to view certain listing data.
No Image Found
Local MLS®️ rules require you to log in and accept their terms of use to view certain listing data.
Check out 100+ listings near this property. Listings updated daily
See the Latest Listings by Cities
1500+ home for sale in Ontario
