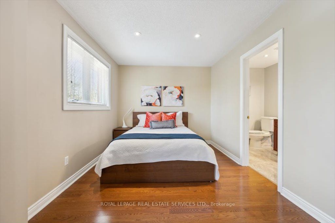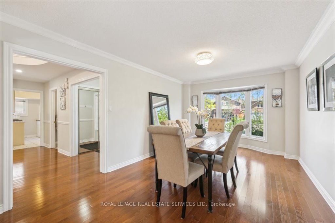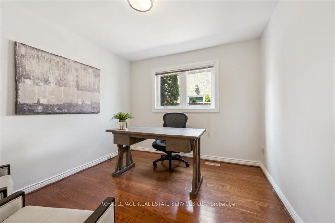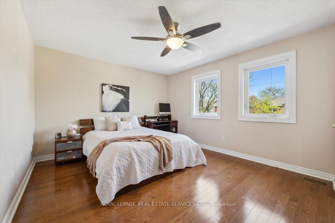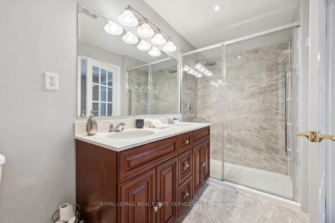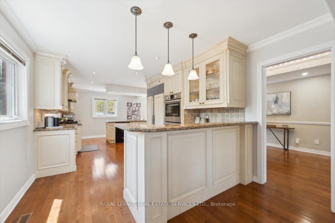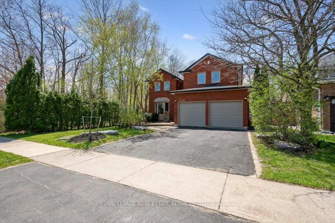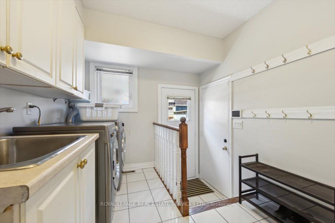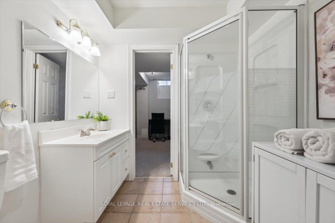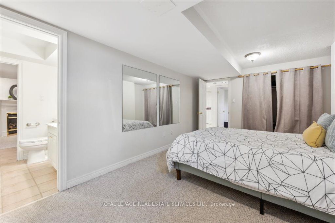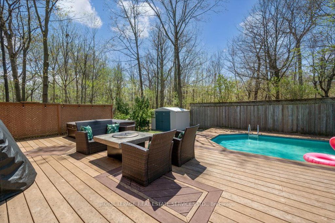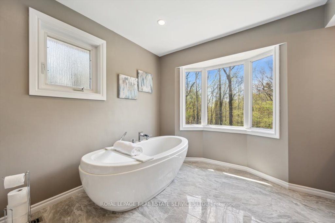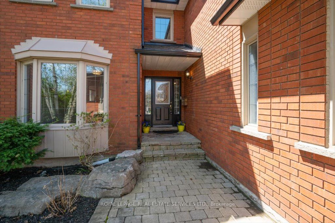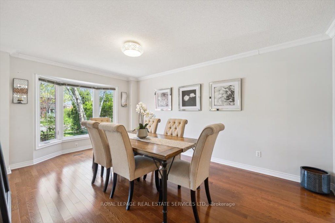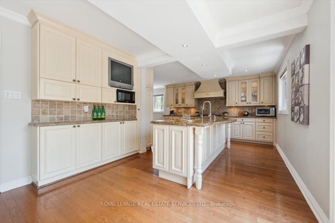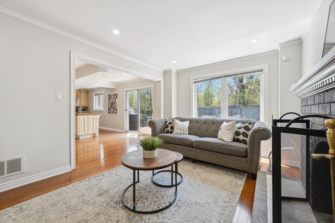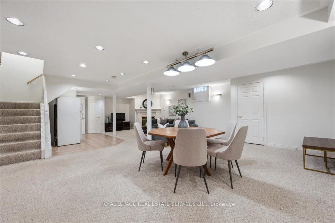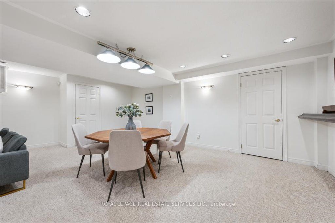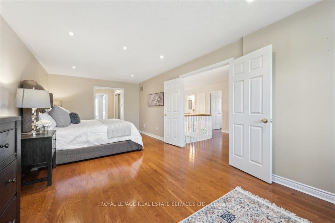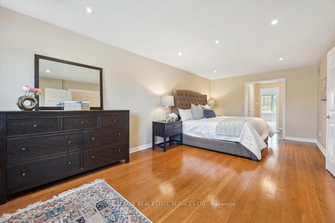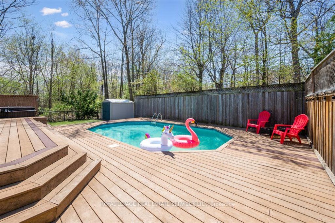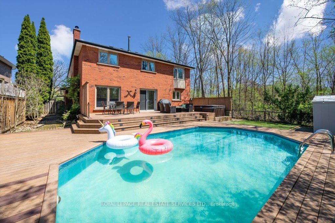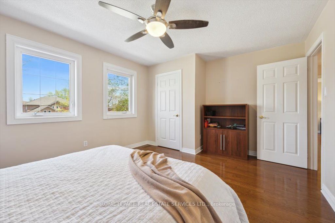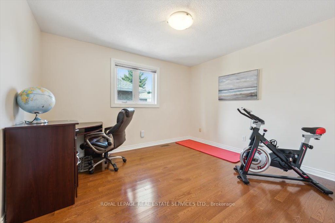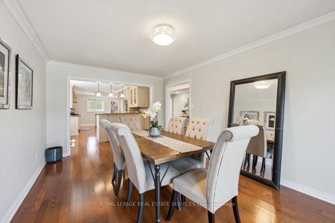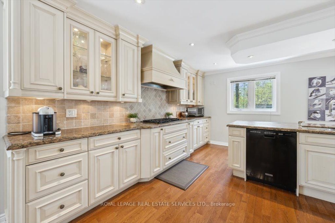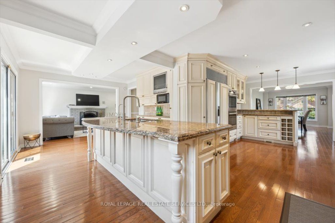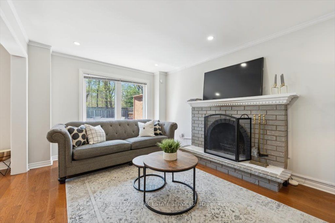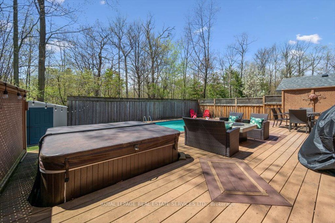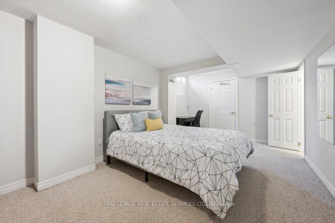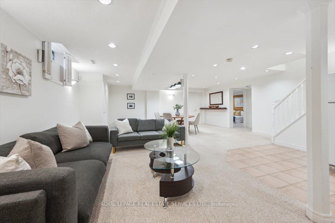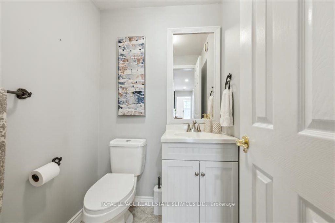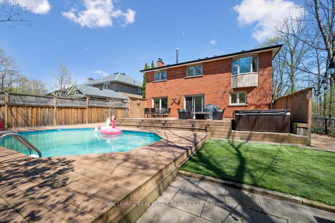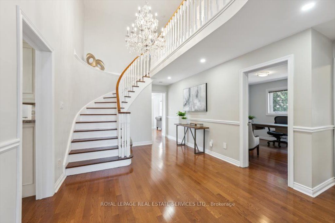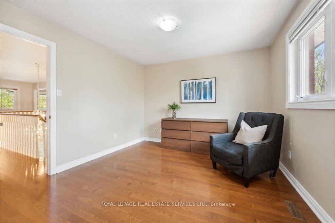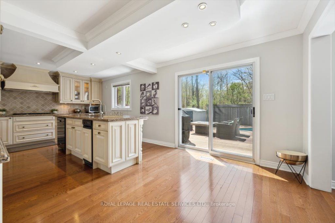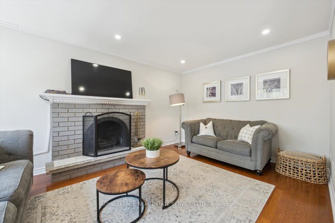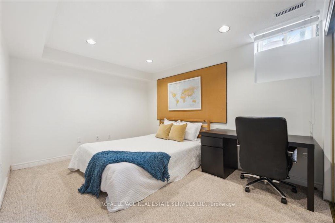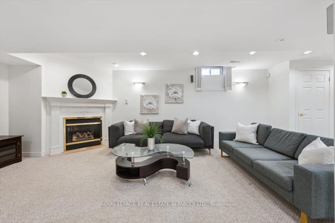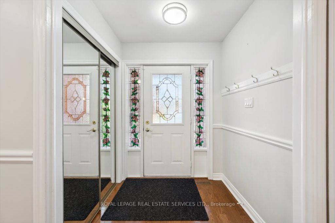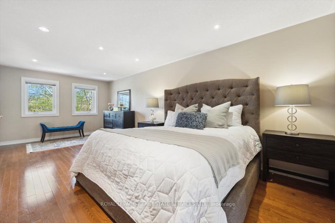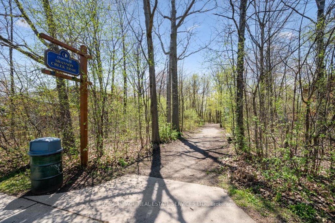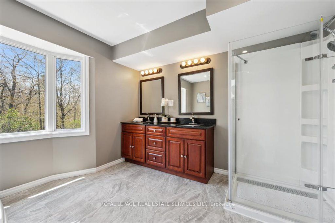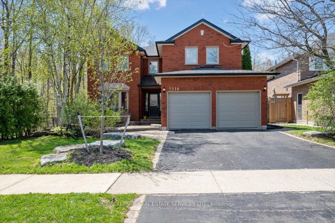
List Price: $1,949,000
2116 Munn's Avenue, Oakville, L6H 4K4
- By ROYAL LEPAGE REAL ESTATE SERVICES LTD.
Detached|MLS - #W12134068|New
6 Bed
5 Bath
2500-3000 Sqft.
Lot Size: 54.13 x 120.86 Feet
Attached Garage
Price comparison with similar homes in Oakville
Compared to 25 similar homes
-34.5% Lower↓
Market Avg. of (25 similar homes)
$2,977,651
Note * Price comparison is based on the similar properties listed in the area and may not be accurate. Consult licences real estate agent for accurate comparison
Room Information
| Room Type | Features | Level |
|---|---|---|
| Living Room 5.11 x 3.33 m | Hardwood Floor, Fireplace, Crown Moulding | Main |
| Dining Room 5.49 x 3.38 m | Hardwood Floor, Crown Moulding, Open Concept | Main |
| Kitchen 7.7 x 4.34 m | Granite Counters, Hardwood Floor, B/I Appliances | Main |
| Primary Bedroom 6.98 x 3.4 m | 5 Pc Ensuite, Hardwood Floor, Walk-In Closet(s) | Second |
| Bedroom 2 3.63 x 4.67 m | Hardwood Floor | Second |
| Bedroom 3 2.87 x 3.38 m | Hardwood Floor, 4 Pc Ensuite | Second |
| Bedroom 4 3.71 x 3.38 m | Hardwood Floor | Second |
| Bedroom 5 3.96 x 3.35 m | Broadloom | Basement |
Client Remarks
Ravine property in sought-after River Oaks backing onto Oakridge Park! Welcome to your private oasis in one of Oakville's most desirable communities. Perfectly situated on a premium ravine lot with no rear neighbours, this beautifully appointed 4+2 bedroom, 4.5 bathroom home offers the ideal blend of comfort, space, and functionality for the modern family. Enjoy the convenience of being within walking distance of top-rated schools - River Oaks Public School, Rotherglen School, and Holy Trinity Catholic Secondary School. Inside, the spacious main level features hardwood flooring, crown moldings, living room with woodburning fireplace, dining room, dedicated home office, and a laundry room with access to the garage and side yard. The gourmet kitchen is a chef's dream, boasting solid wood cabinetry, granite countertops, built-in appliances, massive island with breakfast bar, and a bright dining area that opens to the composite deck. Upstairs, the primary retreat offers double door entry, walk-in closet, second closet, and an updated spa-inspired five-piece ensuite featuring double sinks, a glass shower, and freestanding soaker tub. Three additional bedrooms, two updated four-piece bathrooms, and a versatile den complete the upper level, providing ample space for the entire family. The fully finished basement extends the home's living space with a generous recreation room featuring a gas fireplace, two spacious bedrooms, a three-piece bathroom, and ample storage. Additional details include hardwood flooring throughout the main and upper levels, a hardwood staircase, an inground sprinkler system, and onsite parking for four vehicles. Step outside to your backyard retreat, designed for effortless summer enjoyment with a low-maintenance composite deck and inground pool. Nestled among scenic trails and parks, and close to public transit, GO Train, and major highways, this home offers the perfect balance of tranquil living and urban convenience.
Property Description
2116 Munn's Avenue, Oakville, L6H 4K4
Property type
Detached
Lot size
N/A acres
Style
2-Storey
Approx. Area
N/A Sqft
Home Overview
Basement information
Full,Finished
Building size
N/A
Status
In-Active
Property sub type
Maintenance fee
$N/A
Year built
2025
Walk around the neighborhood
2116 Munn's Avenue, Oakville, L6H 4K4Nearby Places

Angela Yang
Sales Representative, ANCHOR NEW HOMES INC.
English, Mandarin
Residential ResaleProperty ManagementPre Construction
Mortgage Information
Estimated Payment
$0 Principal and Interest
 Walk Score for 2116 Munn's Avenue
Walk Score for 2116 Munn's Avenue

Book a Showing
Tour this home with Angela
Frequently Asked Questions about Munn's Avenue
Recently Sold Homes in Oakville
Check out recently sold properties. Listings updated daily
See the Latest Listings by Cities
1500+ home for sale in Ontario
