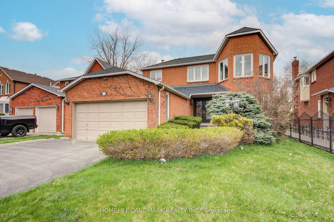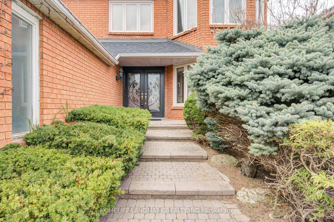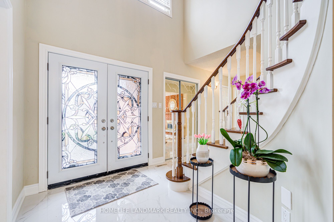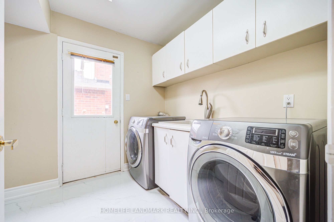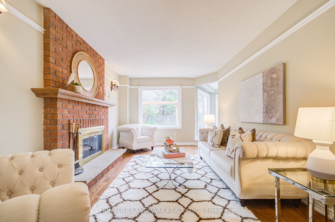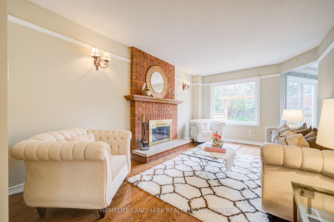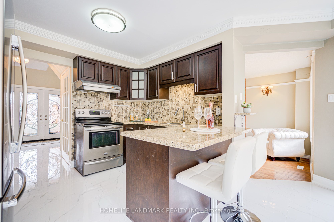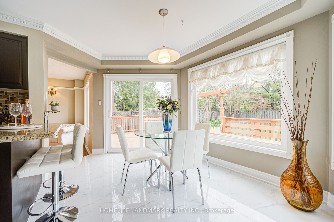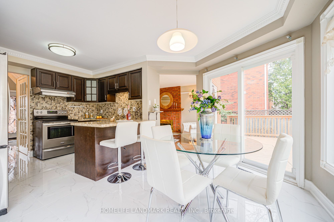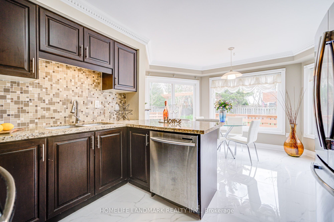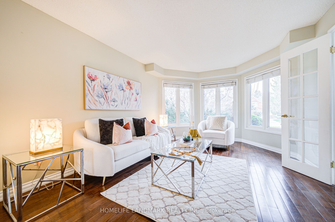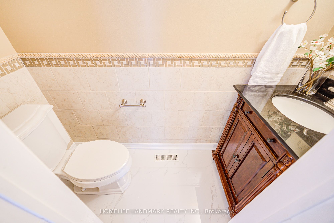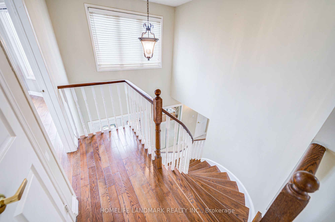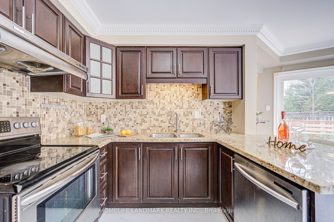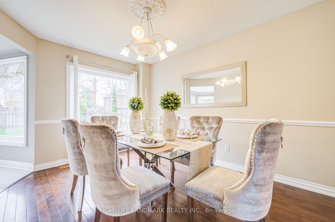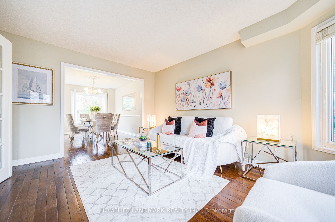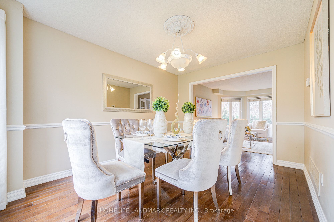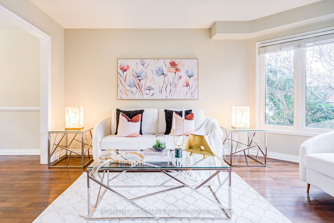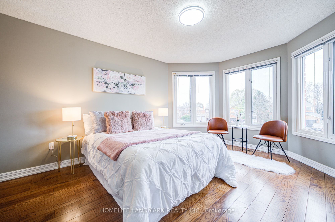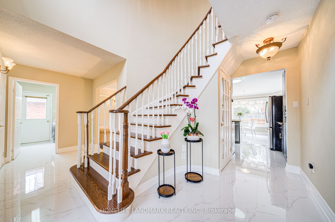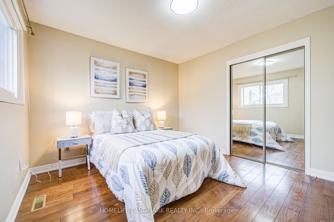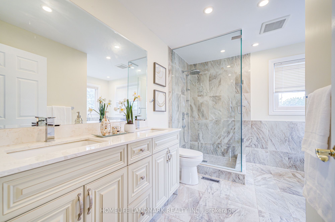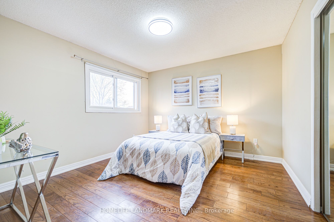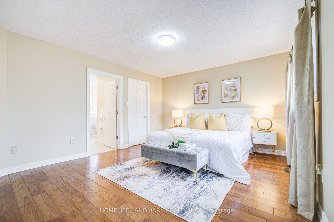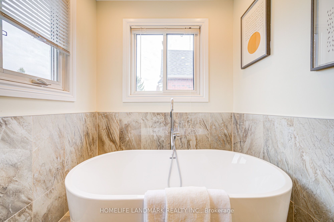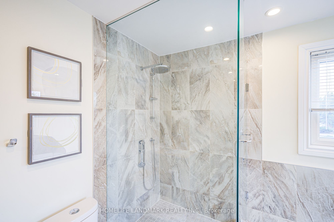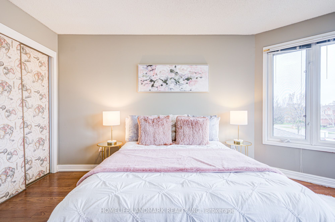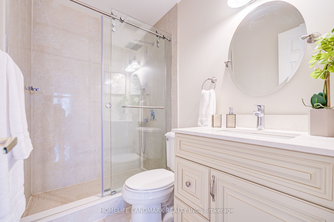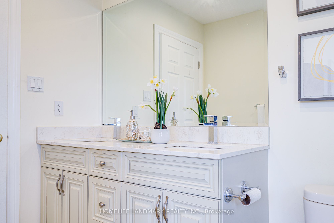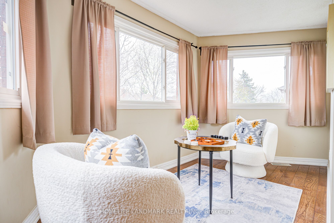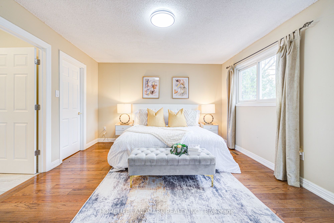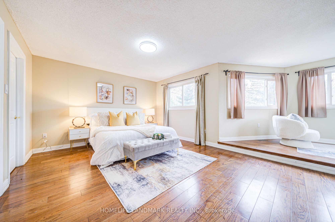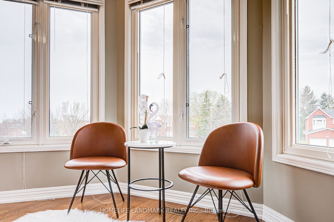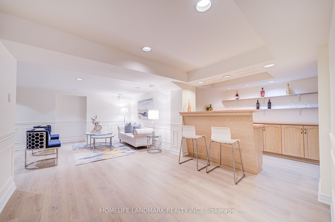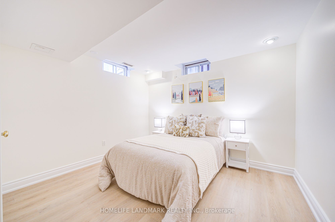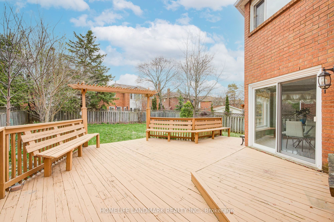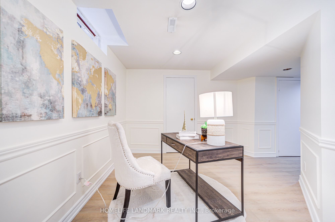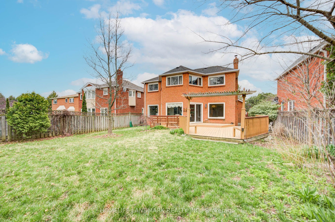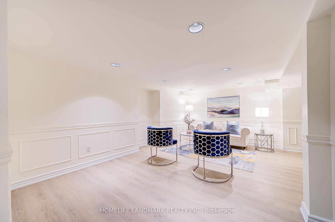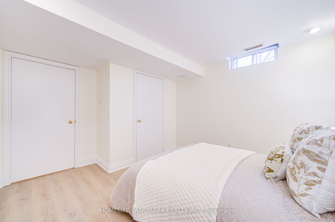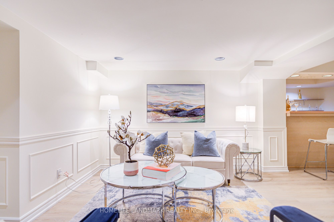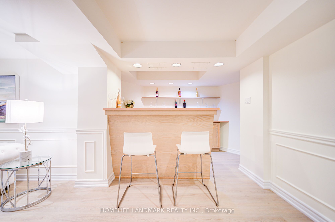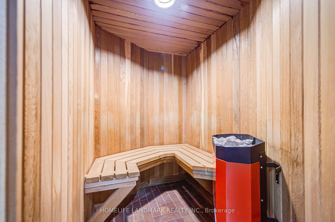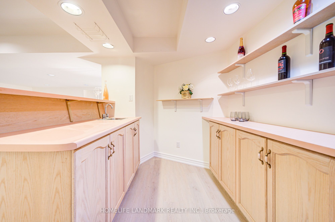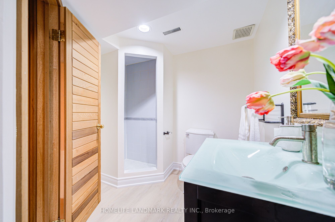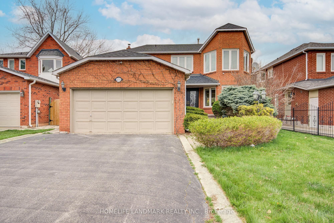
List Price: $1,399,000
2115 Eighth Line, Oakville, L6H 3Z6
- By HOMELIFE LANDMARK REALTY INC.
Detached|MLS - #W12105639|New
5 Bed
4 Bath
2000-2500 Sqft.
Lot Size: 49.21 x 131.96 Feet
Attached Garage
Price comparison with similar homes in Oakville
Compared to 73 similar homes
-41.8% Lower↓
Market Avg. of (73 similar homes)
$2,405,665
Note * Price comparison is based on the similar properties listed in the area and may not be accurate. Consult licences real estate agent for accurate comparison
Room Information
| Room Type | Features | Level |
|---|---|---|
| Living Room 4.71 x 3.5 m | Hardwood Floor, Overlooks Frontyard | Ground |
| Dining Room 3.95 x 3.05 m | Hardwood Floor, Overlooks Backyard | Ground |
| Kitchen 3.48 x 2.95 m | Ceramic Floor, Granite Counters, Stainless Steel Appl | Ground |
| Primary Bedroom 4.9 x 3.86 m | Hardwood Floor, Walk-In Closet(s) | Second |
| Bedroom 2 4.58 x 3.55 m | Hardwood Floor, Closet | Second |
| Bedroom 3 3.55 x 3.52 m | Hardwood Floor, Closet | Ground |
| Bedroom 3.71 x 3.32 m | Vinyl Floor, Window, Closet | Basement |
Client Remarks
Welcome to this meticulously maintained 3+2 bedroom family home, perfectly situated on a large premium lot (49.21x132')in the highly sought-after Joshua Creek district. This spacious, carpet-free home features a sunken family room with a stunning fireplace, a formal living and dining room with gleaming hardwood floors, and a modern kitchen with stainless steel appliances and a bright breakfast area. The professionally finished basement offers a wet bar, sauna, 3-piece bathroom, and two additional bedroom perfect for guests or extended family. Recent upgrades include newer windows, furnace, AC, roof, kitchen, and appliances. The professionally landscaped backyard is a private garden oasis with lush greenery, vibrant flowers, and an oversized deck offering a pool-sized space ideal for entertaining, gardening, or quiet relaxation. Prime location within walking distance to top-rated Iroquois Ridge High School, Sheridan College, Grenville Park, Morrison Valley Trail, and the community centre with a pool and library. Minutes from Upper Oakville Shopping Centre, outlet malls, restaurants, public transit, GO Transit, and major highways (QEW/401/403/407). A rare opportunity to own a move-in ready home in one of Oakvilles most prestigious neighborhoods!
Property Description
2115 Eighth Line, Oakville, L6H 3Z6
Property type
Detached
Lot size
< .50 acres
Style
2-Storey
Approx. Area
N/A Sqft
Home Overview
Last check for updates
Virtual tour
N/A
Basement information
Finished
Building size
N/A
Status
In-Active
Property sub type
Maintenance fee
$N/A
Year built
--
Walk around the neighborhood
2115 Eighth Line, Oakville, L6H 3Z6Nearby Places

Angela Yang
Sales Representative, ANCHOR NEW HOMES INC.
English, Mandarin
Residential ResaleProperty ManagementPre Construction
Mortgage Information
Estimated Payment
$0 Principal and Interest
 Walk Score for 2115 Eighth Line
Walk Score for 2115 Eighth Line

Book a Showing
Tour this home with Angela
Frequently Asked Questions about Eighth Line
Recently Sold Homes in Oakville
Check out recently sold properties. Listings updated daily
See the Latest Listings by Cities
1500+ home for sale in Ontario
